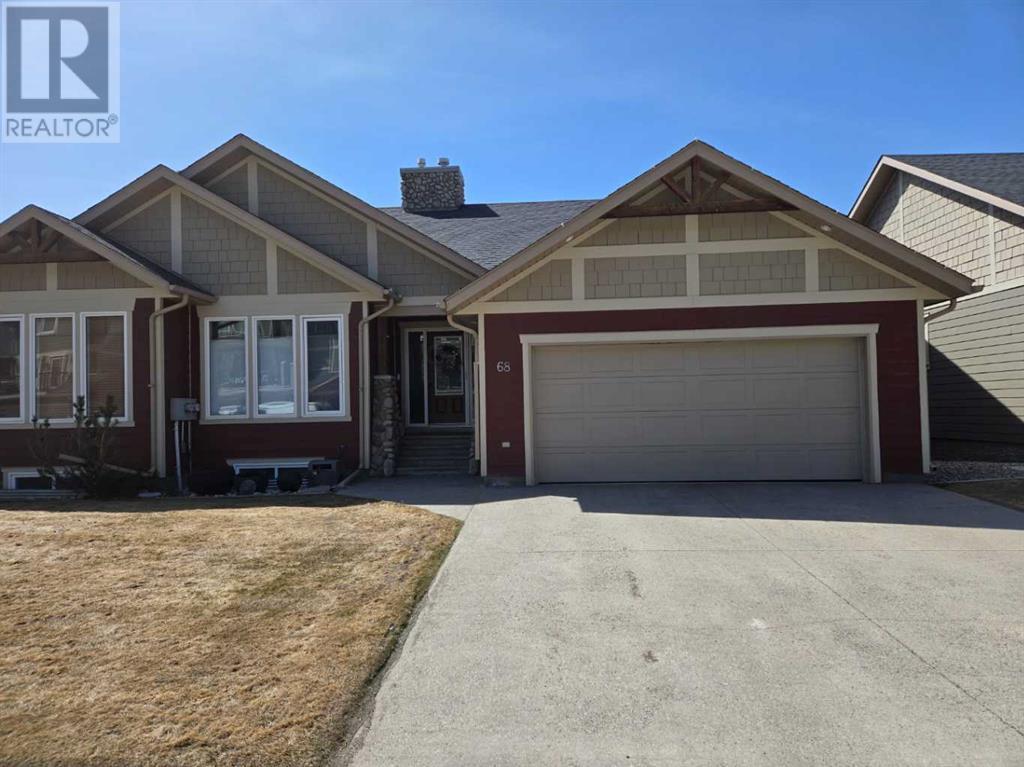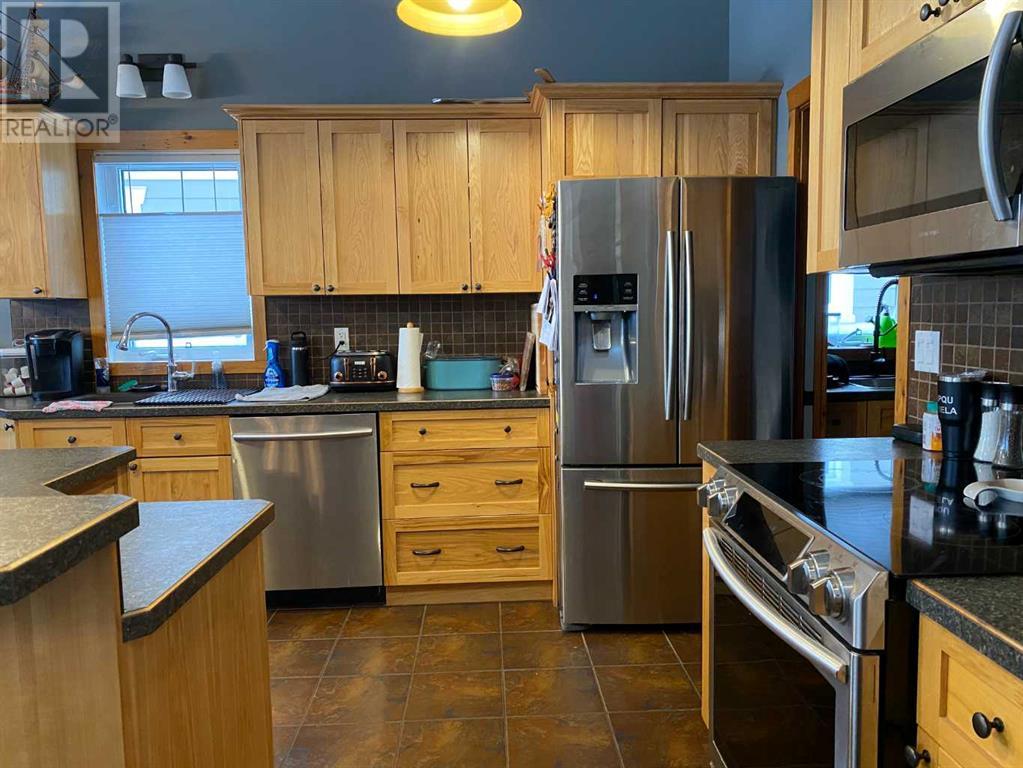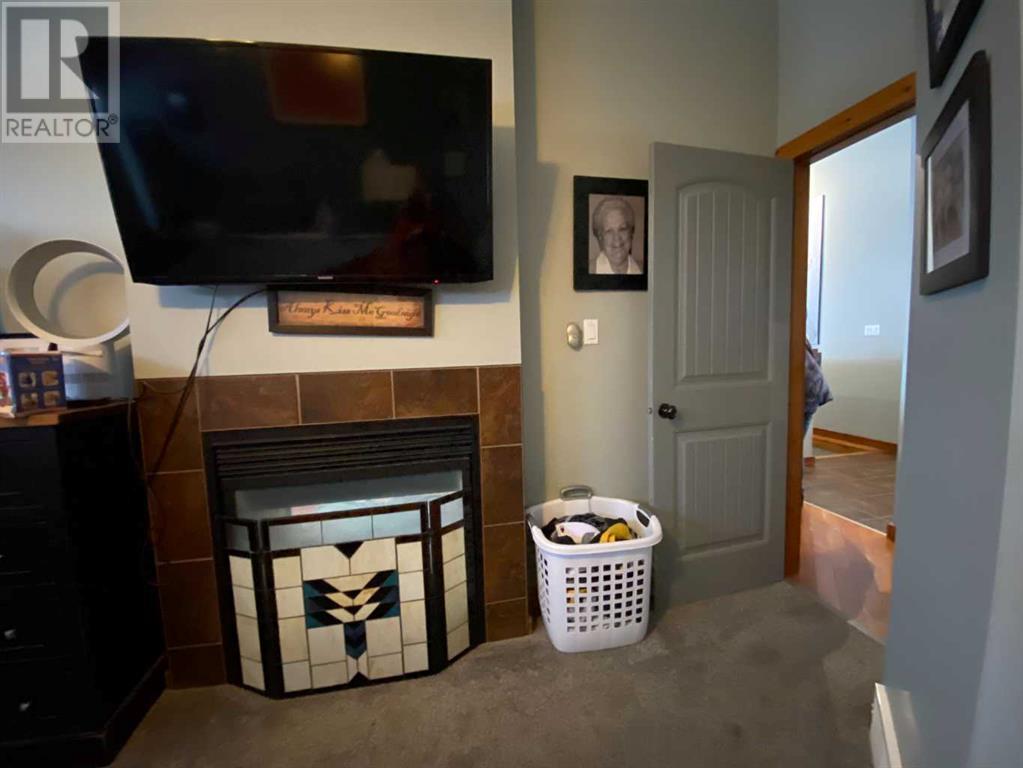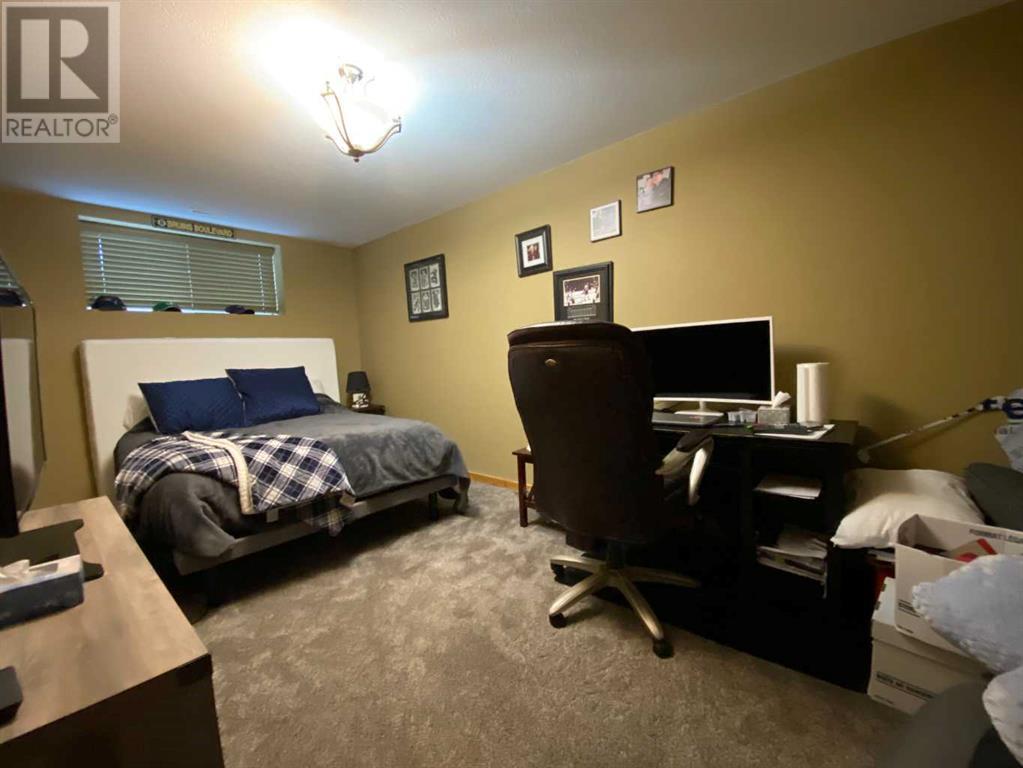68 Ironstone Drive Coleman, Alberta T0K 0M0
Contact Us
Contact us for more information
$514,900Maintenance, Ground Maintenance, Reserve Fund Contributions
$420 Monthly
Maintenance, Ground Maintenance, Reserve Fund Contributions
$420 MonthlyBeautiful 4 bedroom Ironstone Lookout condo! This end unit has a desirable open floor plan with the kitchen, living area, dining space and deck facing the sunny southern exposure. Features include a spacious front entryway, two-way gas fireplace between the living room and primary bedroom, new custom blinds, and a main laundry/mud room off the north-facing double garage. Lower level family room is finished with new vinyl plank flooring. Upon viewing you will also see the roominess of this home. Additional features included a central vacuum system, water softener and brand new dishwasher. Condo fee includes snow removal, lawn maintenance and exterior improvements. Enjoy Rocky Mountain living with the care-free lifestyle of owning this exceptional Crowsnest condominium! (id:48985)
Property Details
| MLS® Number | A2191713 |
| Property Type | Single Family |
| Amenities Near By | Golf Course, Park, Schools, Water Nearby |
| Community Features | Golf Course Development, Lake Privileges, Pets Allowed |
| Features | Parking |
| Parking Space Total | 4 |
| Plan | 0811999 |
| Structure | Deck |
Building
| Bathroom Total | 3 |
| Bedrooms Above Ground | 2 |
| Bedrooms Below Ground | 2 |
| Bedrooms Total | 4 |
| Appliances | Washer, Refrigerator, Water Softener, Dishwasher, Stove, Dryer, Window Coverings |
| Architectural Style | Bungalow |
| Basement Development | Finished |
| Basement Type | Full (finished) |
| Constructed Date | 2007 |
| Construction Style Attachment | Attached |
| Cooling Type | Central Air Conditioning |
| Fireplace Present | Yes |
| Fireplace Total | 1 |
| Flooring Type | Carpeted, Hardwood, Tile |
| Foundation Type | See Remarks |
| Heating Type | Forced Air |
| Stories Total | 1 |
| Size Interior | 1,257 Ft2 |
| Total Finished Area | 1257 Sqft |
| Type | Row / Townhouse |
Parking
| Attached Garage | 2 |
Land
| Acreage | No |
| Fence Type | Not Fenced |
| Land Amenities | Golf Course, Park, Schools, Water Nearby |
| Size Total Text | Unknown |
| Zoning Description | R |
Rooms
| Level | Type | Length | Width | Dimensions |
|---|---|---|---|---|
| Lower Level | Bedroom | 17.50 Ft x 9.50 Ft | ||
| Lower Level | Bedroom | 16.00 Ft x 12.00 Ft | ||
| Lower Level | Family Room | 24.83 Ft x 23.83 Ft | ||
| Lower Level | 3pc Bathroom | Measurements not available | ||
| Main Level | Living Room | 14.67 Ft x 14.00 Ft | ||
| Main Level | Kitchen | 13.00 Ft x 10.50 Ft | ||
| Main Level | Dining Room | 11.00 Ft x 10.50 Ft | ||
| Main Level | Primary Bedroom | 15.75 Ft x 13.00 Ft | ||
| Main Level | Bedroom | 13.17 Ft x 10.00 Ft | ||
| Main Level | Laundry Room | 9.50 Ft x 4.00 Ft | ||
| Main Level | 4pc Bathroom | Measurements not available | ||
| Main Level | 3pc Bathroom | Measurements not available |
https://www.realtor.ca/real-estate/27883125/68-ironstone-drive-coleman


































