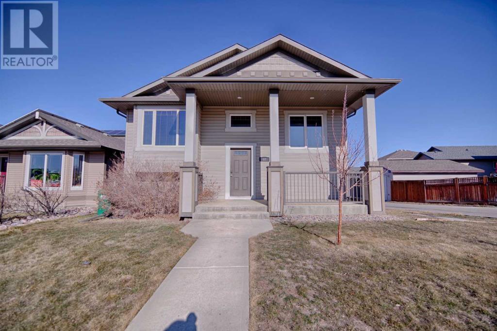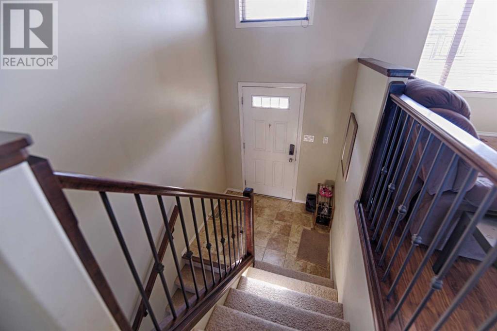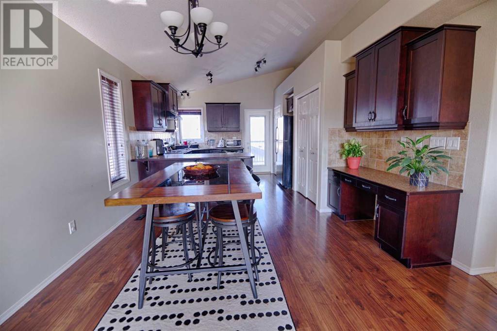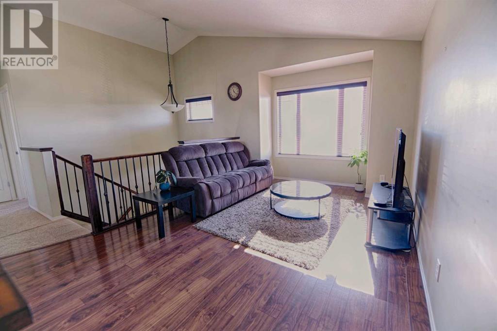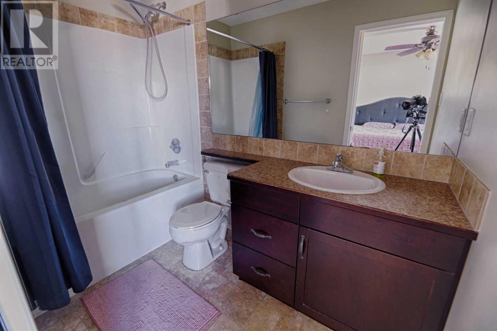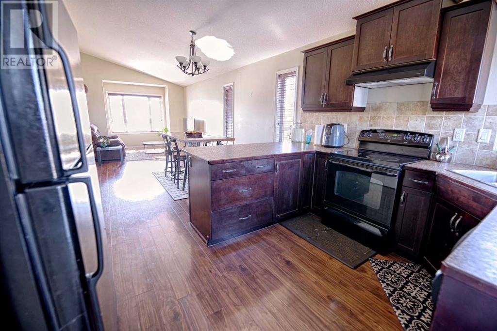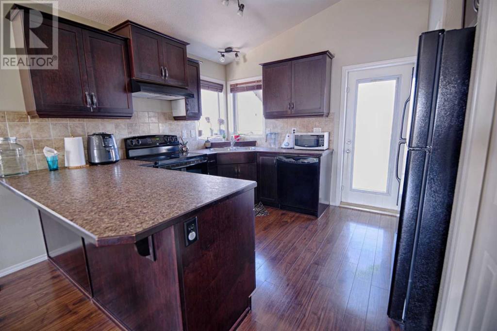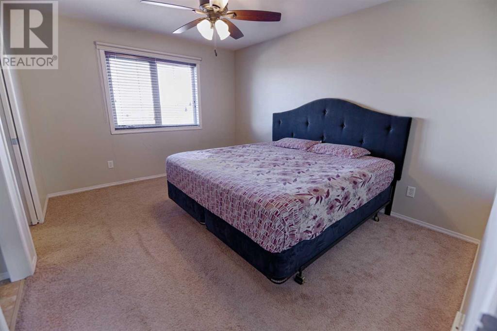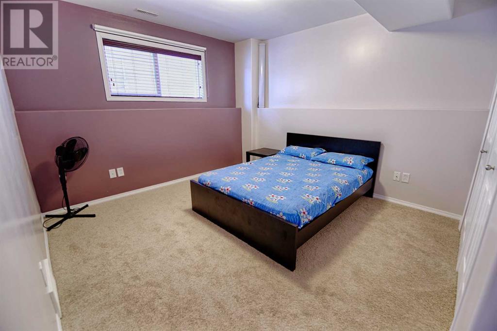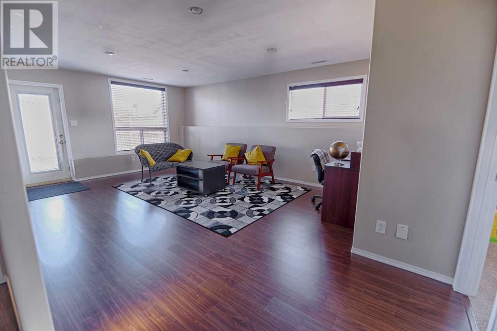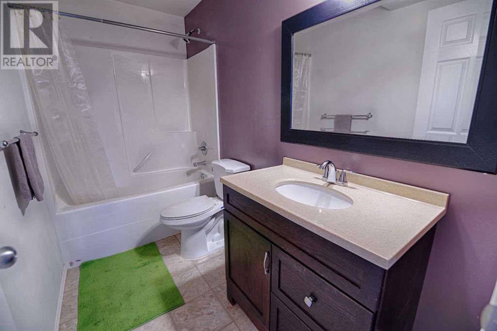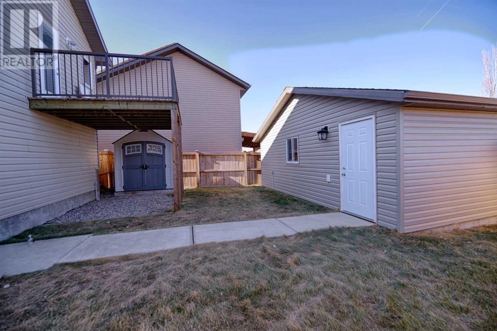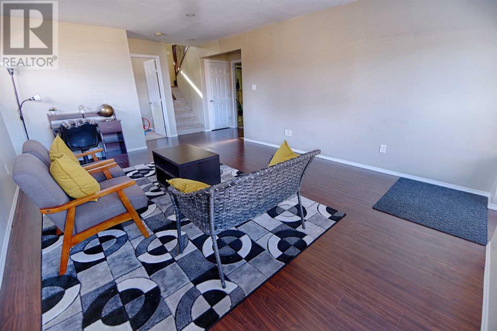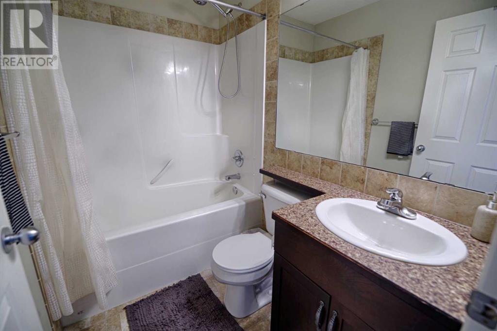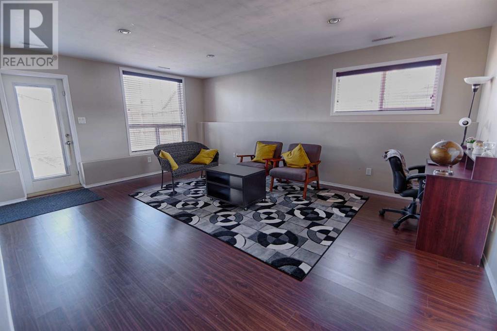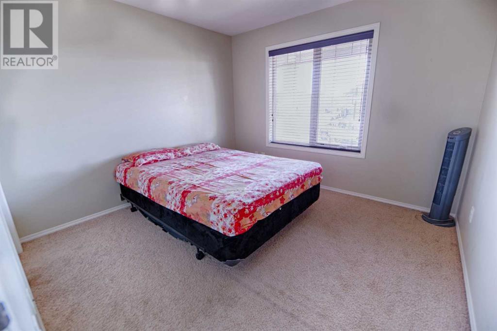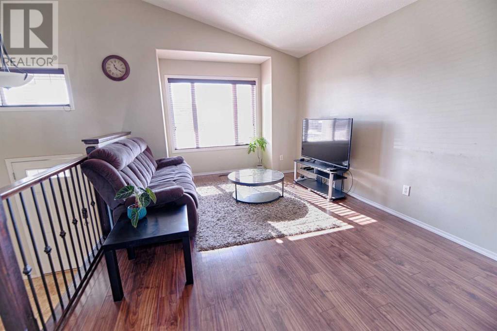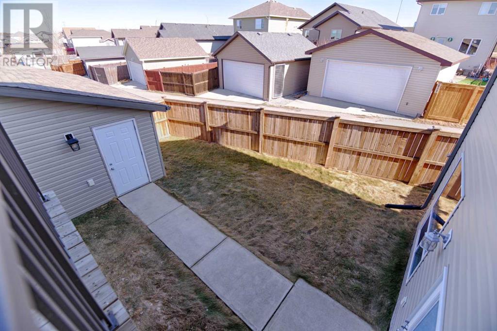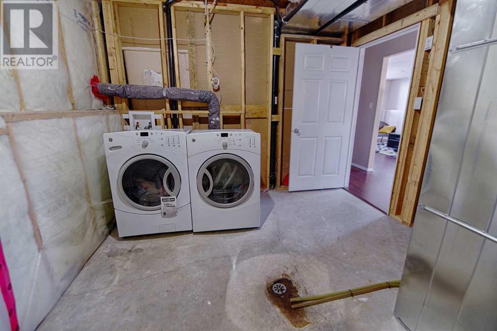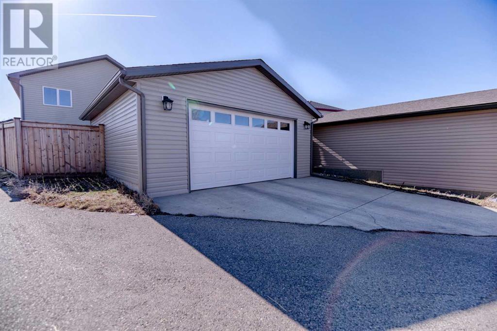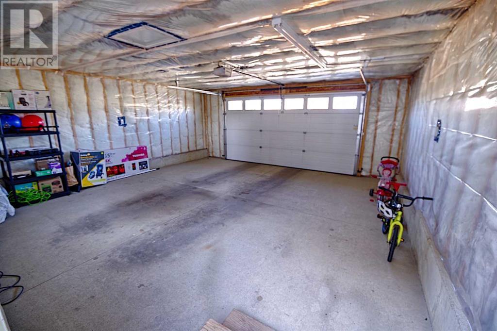4 Bedroom
3 Bathroom
1008 sqft
Bi-Level
Central Air Conditioning
Forced Air
$410,000
Ready for the perfect family home? Look no further! This fully developed bi-level has everything you need and more. The main living area features an open floor plan. Upstairs, you'll find 2 bedrooms and 2 full bathrooms, while downstairs offers a sunny family room, 2 additional bedrooms, a third full bathroom, and a walkout to the backyard. With a spacious lot at 55'x125' and a newly constructed 23x23 garage with an oversized door and 2X8 construction for extra insulation, there's plenty of room for outdoor fun. Plus, it's conveniently located within walking distance to schools, amenities, and Legacy Park. (id:48985)
Property Details
|
MLS® Number
|
A2117375 |
|
Property Type
|
Single Family |
|
Community Name
|
Legacy Ridge / Hardieville |
|
Amenities Near By
|
Park, Playground |
|
Features
|
Back Lane, Closet Organizers |
|
Parking Space Total
|
2 |
|
Plan
|
0715448 |
Building
|
Bathroom Total
|
3 |
|
Bedrooms Above Ground
|
2 |
|
Bedrooms Below Ground
|
2 |
|
Bedrooms Total
|
4 |
|
Appliances
|
Refrigerator, Dishwasher, Stove, Washer & Dryer |
|
Architectural Style
|
Bi-level |
|
Basement Features
|
Walk Out |
|
Basement Type
|
Full |
|
Constructed Date
|
2009 |
|
Construction Style Attachment
|
Detached |
|
Cooling Type
|
Central Air Conditioning |
|
Flooring Type
|
Carpeted, Laminate |
|
Foundation Type
|
Poured Concrete |
|
Heating Fuel
|
Natural Gas |
|
Heating Type
|
Forced Air |
|
Size Interior
|
1008 Sqft |
|
Total Finished Area
|
1008 Sqft |
|
Type
|
House |
Parking
Land
|
Acreage
|
No |
|
Fence Type
|
Fence |
|
Land Amenities
|
Park, Playground |
|
Size Depth
|
38.1 M |
|
Size Frontage
|
16.76 M |
|
Size Irregular
|
5345.00 |
|
Size Total
|
5345 Sqft|4,051 - 7,250 Sqft |
|
Size Total Text
|
5345 Sqft|4,051 - 7,250 Sqft |
|
Zoning Description
|
R-sl |
Rooms
| Level |
Type |
Length |
Width |
Dimensions |
|
Basement |
4pc Bathroom |
|
|
.00 Ft x .00 Ft |
|
Basement |
Bedroom |
|
|
19.75 Ft x 11.08 Ft |
|
Basement |
Bedroom |
|
|
10.33 Ft x 9.75 Ft |
|
Basement |
Recreational, Games Room |
|
|
13.67 Ft x 21.67 Ft |
|
Basement |
Furnace |
|
|
10.25 Ft x 14.08 Ft |
|
Main Level |
4pc Bathroom |
|
|
.00 Ft x .00 Ft |
|
Main Level |
4pc Bathroom |
|
|
.00 Ft x .00 Ft |
|
Main Level |
Bedroom |
|
|
11.00 Ft x 10.33 Ft |
|
Main Level |
Dining Room |
|
|
12.33 Ft x 10.00 Ft |
|
Main Level |
Kitchen |
|
|
12.42 Ft x 12.08 Ft |
|
Main Level |
Living Room |
|
|
10.92 Ft x 12.00 Ft |
|
Main Level |
Primary Bedroom |
|
|
11.92 Ft x 13.50 Ft |
https://www.realtor.ca/real-estate/26662716/68-jessie-ursenbach-way-n-lethbridge-legacy-ridge-hardieville


