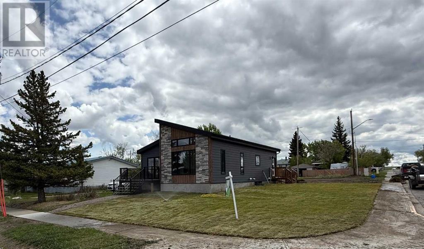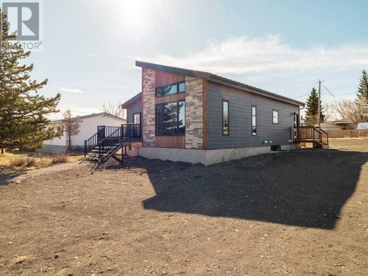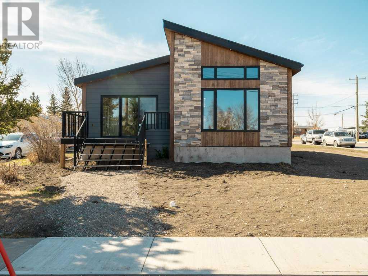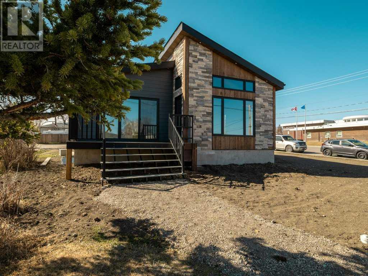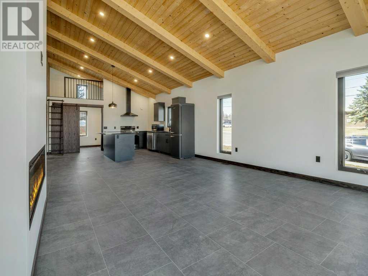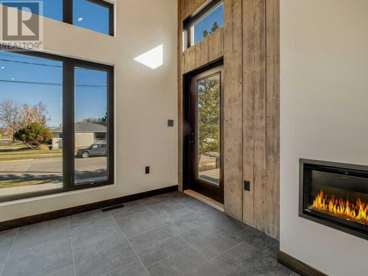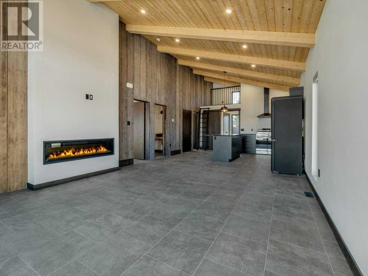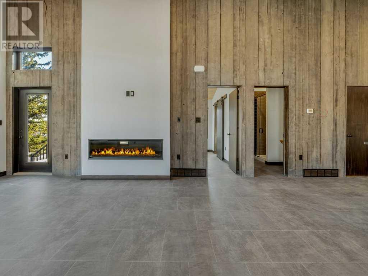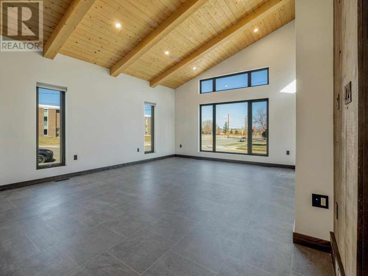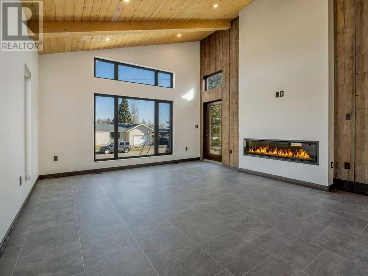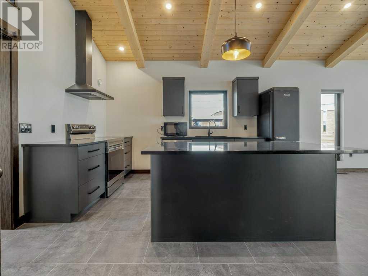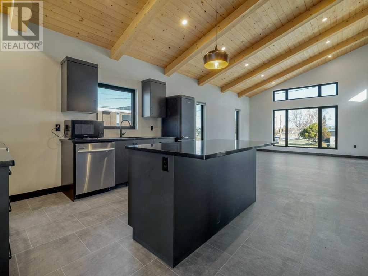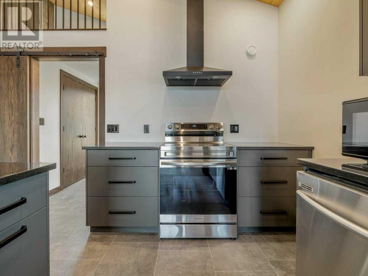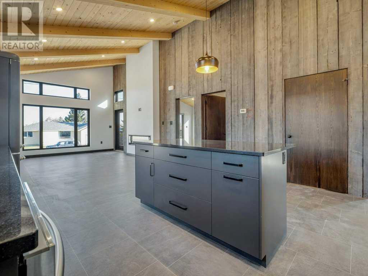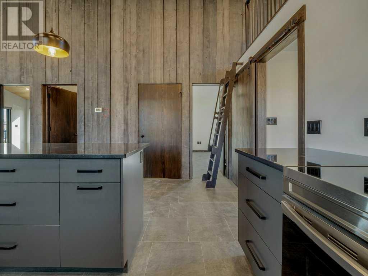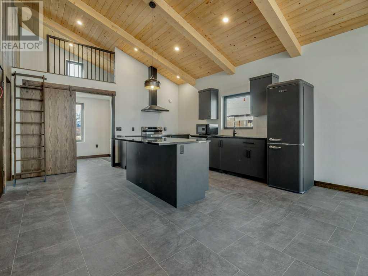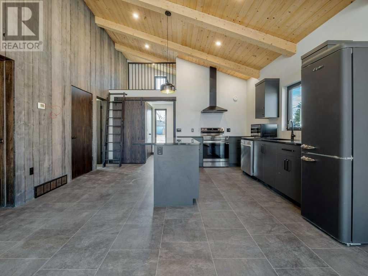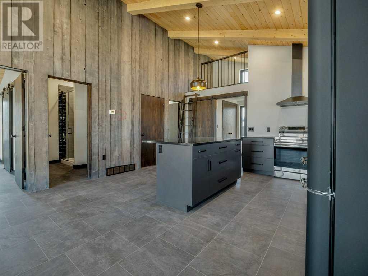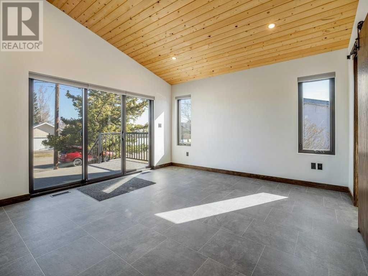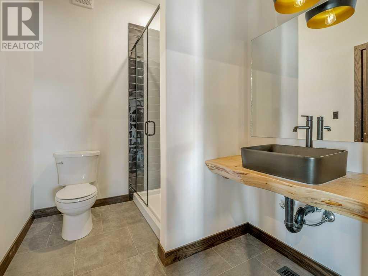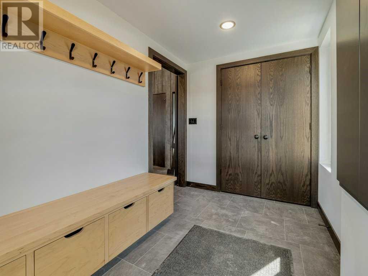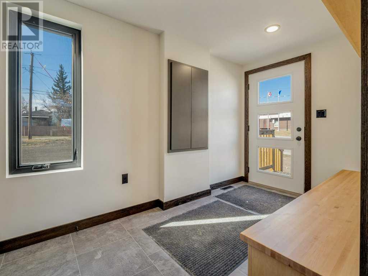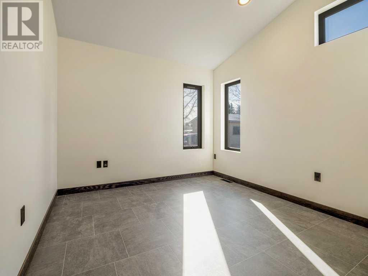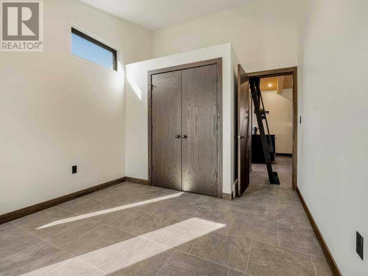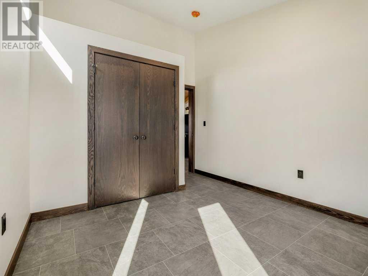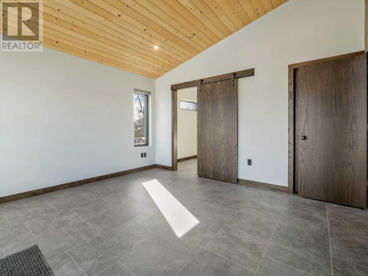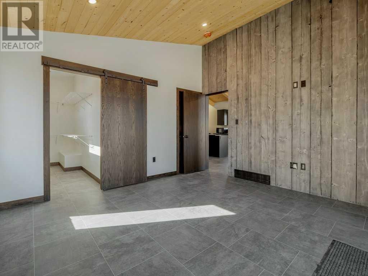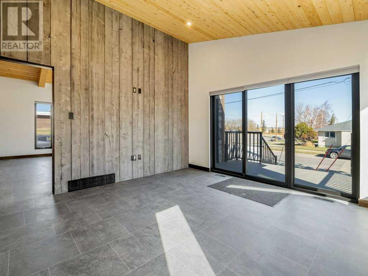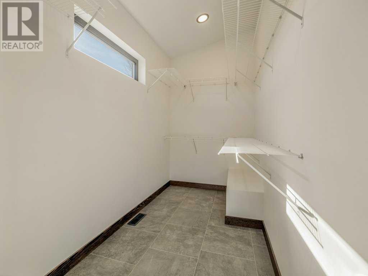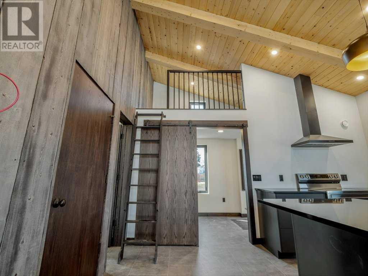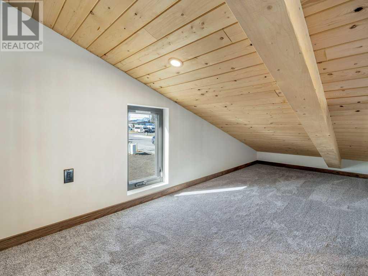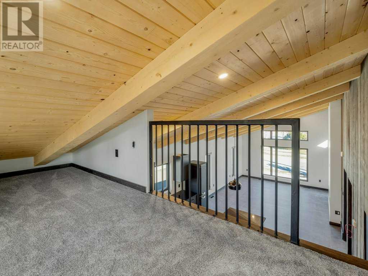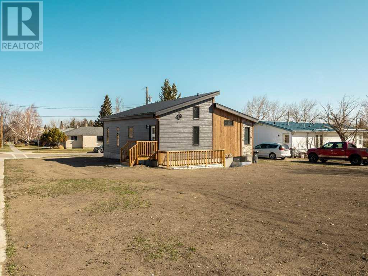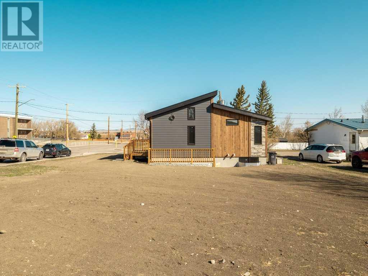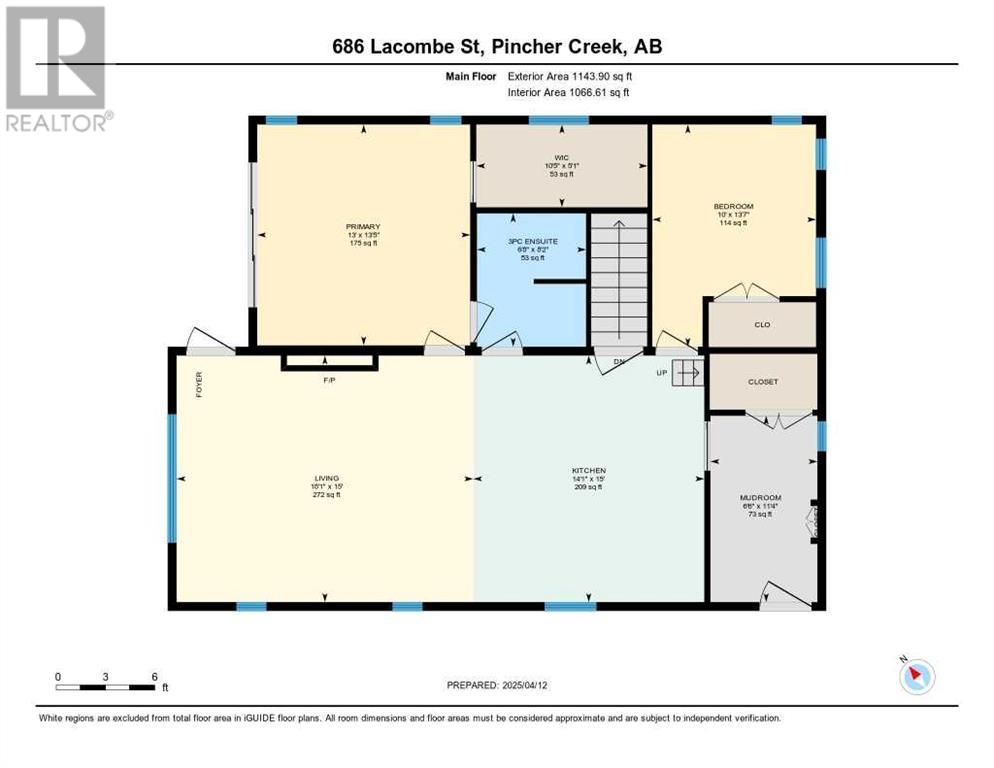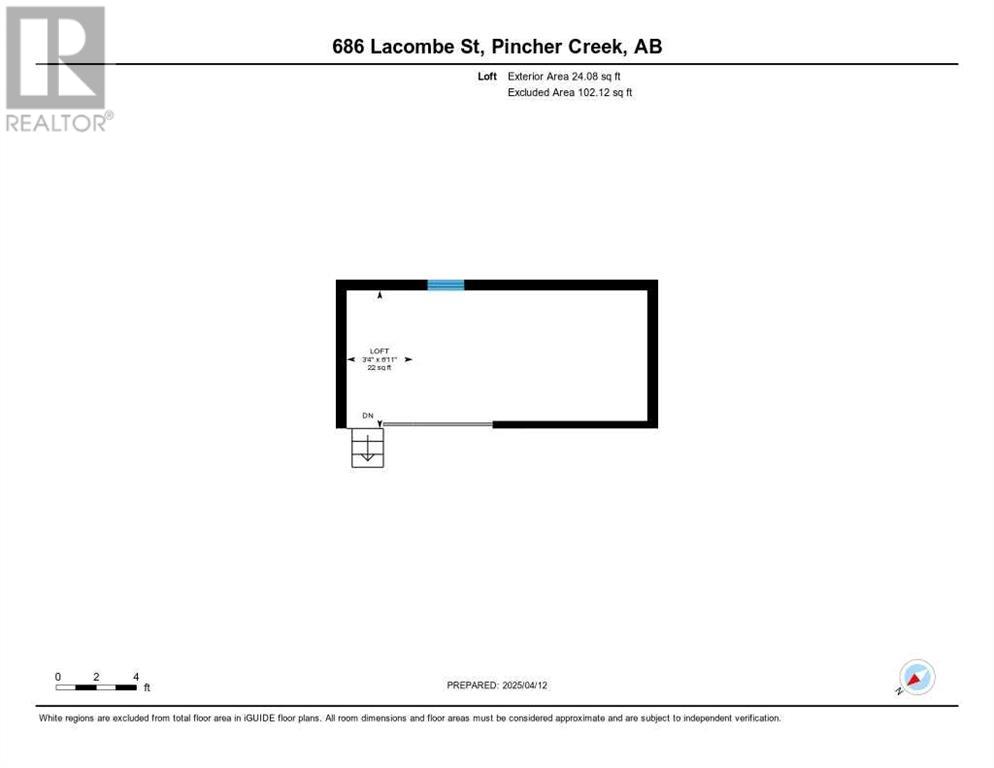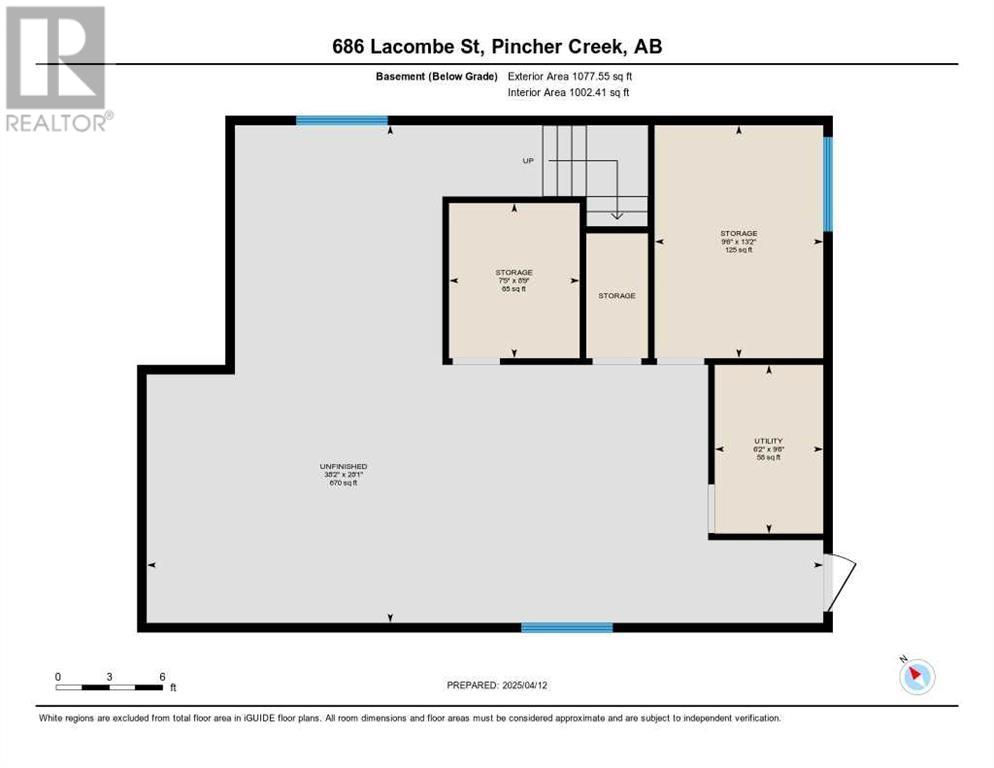2 Bedroom
1 Bathroom
1,130 ft2
Bungalow
Fireplace
None
Other, Forced Air
$559,000
Discover pure sophistication in this brand-new 1,130 sq ft, 2-bed, 1-bath home—where luxury meets limitless potential. The open-concept layout dazzles with high-end finishes: quartz countertops, solid wood doors, and warm wood accents throughout. Snuggle up next to the gas fireplace in the living room or unwind in the master suite with a walkout deck, ideal for stargazing or quiet evenings. The walk-up basement, framed and ready, can be finished by the builder—think cozy family haven or income suite, your call! within a stones throw of a school and playground, this makes it a great home for a growing family. With the corner lot and alley access, you can add a garage, fence in the yard and have an outdoor oasis. Perfect for entertaining or growing roots, this move-in-ready gem blends modern style with smart savings. Act fast—your forever home won’t wait! ***More photos to come!*** (id:48985)
Property Details
|
MLS® Number
|
A2207854 |
|
Property Type
|
Single Family |
|
Amenities Near By
|
Golf Course, Park, Playground, Schools, Shopping |
|
Community Features
|
Golf Course Development, Fishing |
|
Features
|
Back Lane, Closet Organizers |
|
Parking Space Total
|
2 |
|
Plan
|
1046ae |
|
Structure
|
Deck |
Building
|
Bathroom Total
|
1 |
|
Bedrooms Above Ground
|
2 |
|
Bedrooms Total
|
2 |
|
Appliances
|
Refrigerator, Dishwasher, Stove, Microwave |
|
Architectural Style
|
Bungalow |
|
Basement Development
|
Partially Finished |
|
Basement Type
|
Full (partially Finished) |
|
Constructed Date
|
2025 |
|
Construction Material
|
Icf Block |
|
Construction Style Attachment
|
Detached |
|
Cooling Type
|
None |
|
Exterior Finish
|
Composite Siding, Stone, Wood Siding |
|
Fireplace Present
|
Yes |
|
Fireplace Total
|
1 |
|
Flooring Type
|
Vinyl Plank |
|
Foundation Type
|
See Remarks |
|
Heating Type
|
Other, Forced Air |
|
Stories Total
|
1 |
|
Size Interior
|
1,130 Ft2 |
|
Total Finished Area
|
1130 Sqft |
|
Type
|
House |
Parking
Land
|
Acreage
|
No |
|
Fence Type
|
Not Fenced |
|
Land Amenities
|
Golf Course, Park, Playground, Schools, Shopping |
|
Size Frontage
|
24.38 M |
|
Size Irregular
|
692.79 |
|
Size Total
|
692.79 M2|7,251 - 10,889 Sqft |
|
Size Total Text
|
692.79 M2|7,251 - 10,889 Sqft |
|
Zoning Description
|
R1 |
Rooms
| Level |
Type |
Length |
Width |
Dimensions |
|
Main Level |
Kitchen |
|
|
10.67 Ft x 15.00 Ft |
|
Main Level |
Dining Room |
|
|
15.00 Ft x 7.33 Ft |
|
Main Level |
Living Room |
|
|
14.17 Ft x 13.58 Ft |
|
Main Level |
Primary Bedroom |
|
|
13.50 Ft x 12.92 Ft |
|
Main Level |
3pc Bathroom |
|
|
.00 Ft x .00 Ft |
|
Main Level |
Bedroom |
|
|
10.33 Ft x 9.92 Ft |
|
Main Level |
Loft |
|
|
7.00 Ft x 6.50 Ft |
https://www.realtor.ca/real-estate/28107410/686-lacombe-street-pincher-creek


