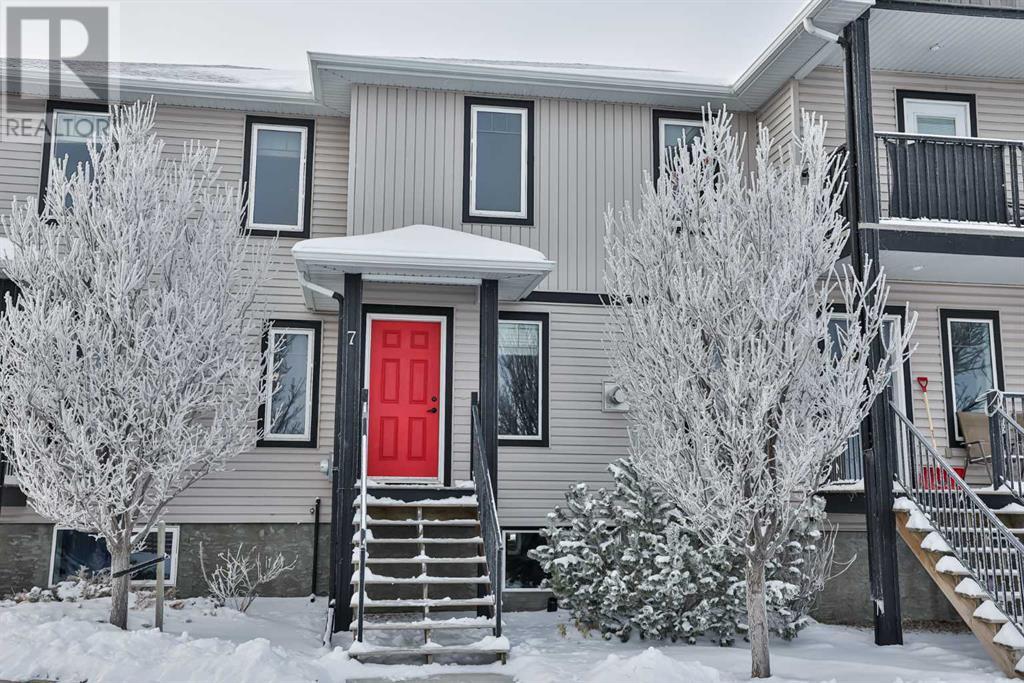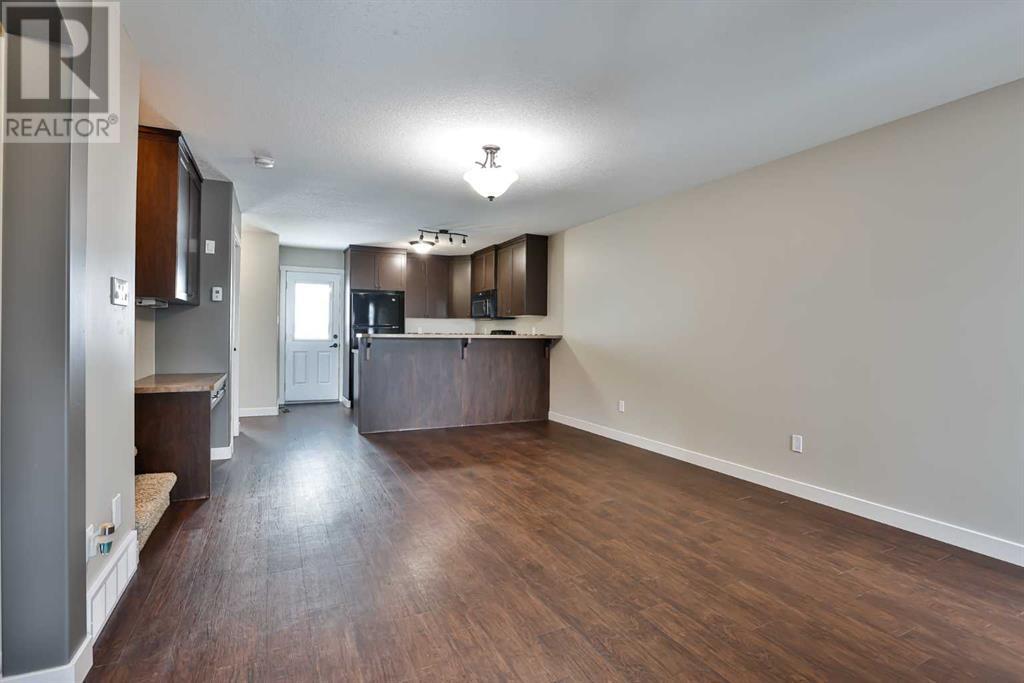7, 3814 Sundance Close Coalhurst, Alberta T0L 0V2
Interested?
Contact us for more information
$229,900Maintenance, Common Area Maintenance, Ground Maintenance, Reserve Fund Contributions
$155 Monthly
Maintenance, Common Area Maintenance, Ground Maintenance, Reserve Fund Contributions
$155 MonthlyAttention first-time buyers and investors! Welcome to Nine's on the Park, a quality-built townhome style condo is nestled at the end of a peaceful cul-de-sac in the community of Coalhurst. This 2-stoery unit had been freshly painted and featuring an open floor plan and offers 3 bedrooms and 1.5 bathrooms. On the main level, enjoy a living room with a custom tile-surround gas fireplace, complete with a TV shelf above, seamlessly connected to the dining area and kitchen, all with durable laminate flooring. A conveniently located half bath adds extra convenience for guests. Upstairs, you’ll find 3 bedrooms, a full 4-piece bathroom and the bonus of upper-level laundry. This home boasts beautiful landscaping with underground irrigation and exceptional soundproofing for added privacy. This property suits a variety of lifestyles, whether you're a first-time buyer, an investor, downsizing, or looking for a revenue property. Maintenance-free living is a breeze with lawn care and snow removal included. Additional highlights include central air conditioning, all appliances, and two off-street parking stalls, making this home an excellent choice for small families or snowbirds. (id:48985)
Property Details
| MLS® Number | A2181446 |
| Property Type | Single Family |
| Amenities Near By | Park, Playground, Water Nearby |
| Community Features | Lake Privileges, Pets Allowed With Restrictions |
| Features | Cul-de-sac, Back Lane, Pvc Window |
| Parking Space Total | 2 |
| Plan | 1111640 |
| Structure | None |
Building
| Bathroom Total | 2 |
| Bedrooms Above Ground | 3 |
| Bedrooms Total | 3 |
| Appliances | See Remarks |
| Basement Development | Unfinished |
| Basement Type | Full (unfinished) |
| Constructed Date | 2010 |
| Construction Style Attachment | Attached |
| Cooling Type | Central Air Conditioning |
| Exterior Finish | Vinyl Siding |
| Fireplace Present | Yes |
| Fireplace Total | 1 |
| Flooring Type | Carpeted, Laminate, Linoleum |
| Foundation Type | Poured Concrete |
| Half Bath Total | 1 |
| Heating Type | Forced Air |
| Stories Total | 2 |
| Size Interior | 1097 Sqft |
| Total Finished Area | 1097 Sqft |
| Type | Row / Townhouse |
Parking
| Other |
Land
| Acreage | No |
| Fence Type | Not Fenced |
| Land Amenities | Park, Playground, Water Nearby |
| Landscape Features | Landscaped |
| Size Total Text | Unknown |
| Zoning Description | Res |
Rooms
| Level | Type | Length | Width | Dimensions |
|---|---|---|---|---|
| Main Level | 2pc Bathroom | 6.17 Ft x 2.83 Ft | ||
| Main Level | Other | 13.83 Ft x 6.58 Ft | ||
| Main Level | Kitchen | 12.00 Ft x 11.08 Ft | ||
| Main Level | Living Room | 12.67 Ft x 11.33 Ft | ||
| Upper Level | 4pc Bathroom | 9.83 Ft x 4.92 Ft | ||
| Upper Level | Bedroom | 9.92 Ft x 11.42 Ft | ||
| Upper Level | Bedroom | 8.42 Ft x 11.83 Ft | ||
| Upper Level | Primary Bedroom | 10.08 Ft x 11.50 Ft |
https://www.realtor.ca/real-estate/27695181/7-3814-sundance-close-coalhurst





















