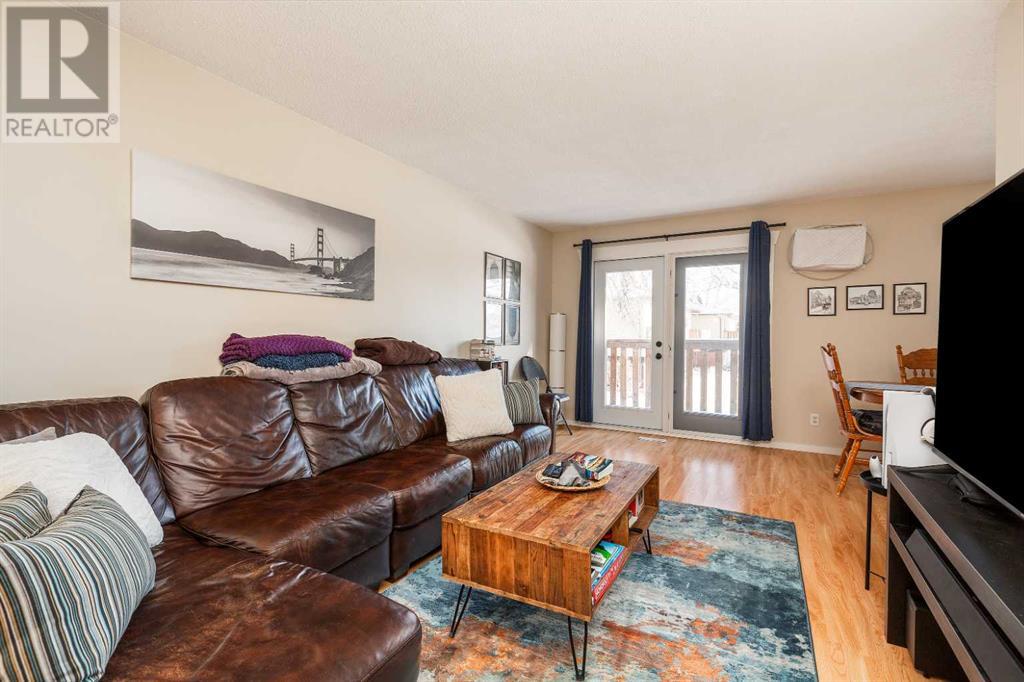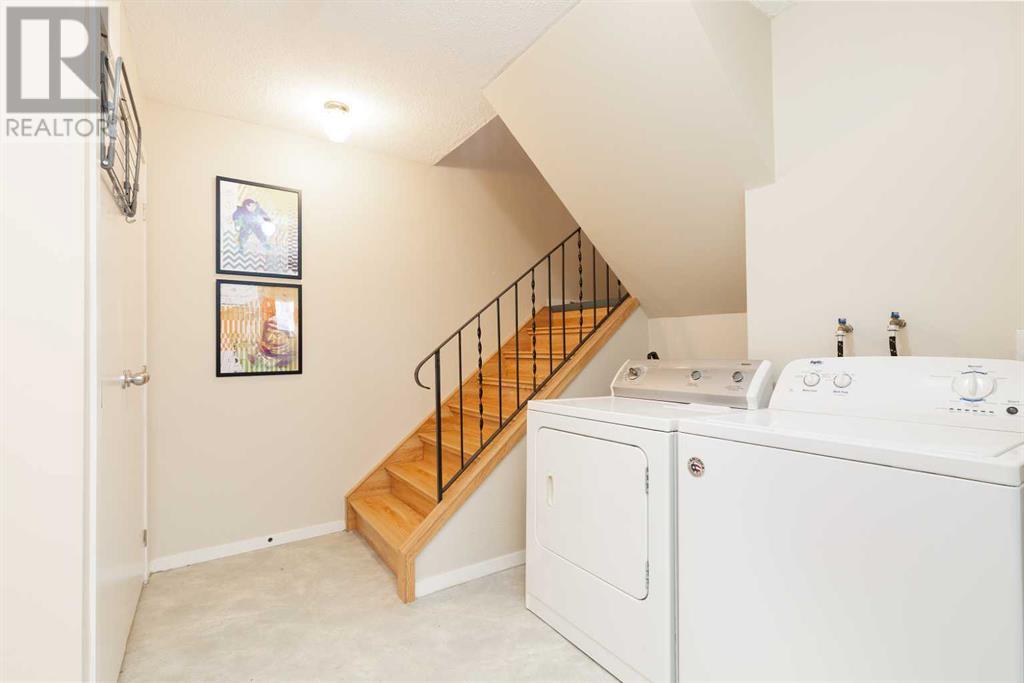7, 5 Acadia Road W Lethbridge, Alberta T1K 4C1
Interested?
Contact us for more information
$182,000Maintenance, Common Area Maintenance, Ground Maintenance, Parking, Property Management, Reserve Fund Contributions
$280 Monthly
Maintenance, Common Area Maintenance, Ground Maintenance, Parking, Property Management, Reserve Fund Contributions
$280 MonthlyLocated across from the University of Lethbridge is this well maintained condo in Westridge Estates! The main floor features a large living room with laminate flooring, ample dining space and a kitchen with updated white cabinetry and countertops. There's also storage in the main level utility room. Downstairs there's a large master bedroom with walk-in closet and additional under stair storage. The four-piece bathroom has been updated and there's in-suite laundry as well. Complete with upgraded windows, patio doors, a newer furnace blower, wall a/c and 2 parking stalls! This is ideal for students or young couples starting out and is move-in ready! (id:48985)
Property Details
| MLS® Number | A2194246 |
| Property Type | Single Family |
| Community Name | Varsity Village |
| Amenities Near By | Schools, Shopping |
| Community Features | Pets Allowed With Restrictions |
| Features | See Remarks, Other, Parking |
| Parking Space Total | 2 |
| Plan | 891188 |
| Structure | Deck |
Building
| Bathroom Total | 1 |
| Bedrooms Below Ground | 2 |
| Bedrooms Total | 2 |
| Appliances | Washer, Refrigerator, Window/sleeve Air Conditioner, Stove, Dryer, Window Coverings |
| Architectural Style | Bi-level |
| Basement Development | Finished |
| Basement Type | Full (finished) |
| Constructed Date | 1976 |
| Construction Material | Wood Frame |
| Construction Style Attachment | Attached |
| Cooling Type | Window Air Conditioner, Wall Unit |
| Exterior Finish | Composite Siding, Stucco |
| Flooring Type | Carpeted, Laminate, Linoleum |
| Foundation Type | Poured Concrete |
| Heating Type | Forced Air |
| Size Interior | 476 Sqft |
| Total Finished Area | 476 Sqft |
| Type | Row / Townhouse |
Land
| Acreage | No |
| Fence Type | Not Fenced |
| Land Amenities | Schools, Shopping |
| Landscape Features | Landscaped |
| Size Total Text | Unknown |
| Zoning Description | R75 |
Rooms
| Level | Type | Length | Width | Dimensions |
|---|---|---|---|---|
| Basement | Primary Bedroom | 12.00 Ft x 10.17 Ft | ||
| Basement | Bedroom | 12.00 Ft x 8.33 Ft | ||
| Basement | Laundry Room | 6.42 Ft x 4.42 Ft | ||
| Basement | 4pc Bathroom | Measurements not available | ||
| Main Level | Living Room | 21.33 Ft x 9.50 Ft | ||
| Main Level | Kitchen | 10.75 Ft x 7.00 Ft | ||
| Main Level | Other | 7.33 Ft x 8.75 Ft | ||
| Main Level | Storage | 7.17 Ft x 2.42 Ft |
https://www.realtor.ca/real-estate/27919859/7-5-acadia-road-w-lethbridge-varsity-village






















