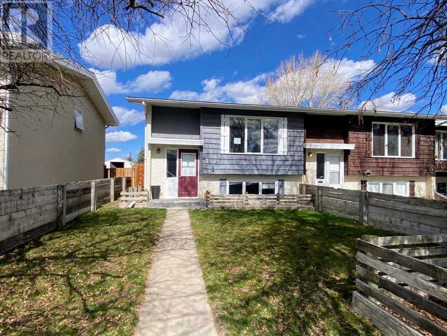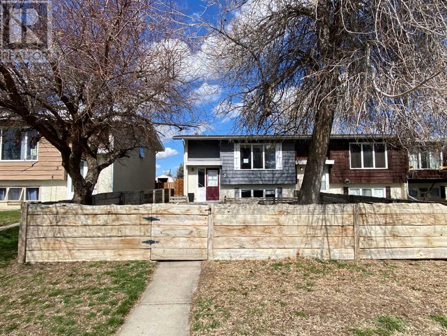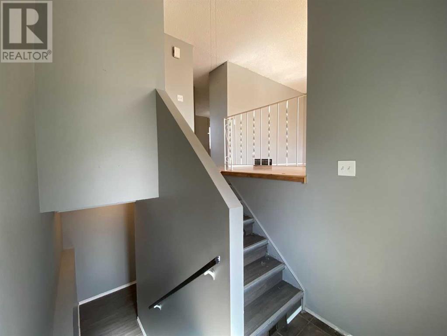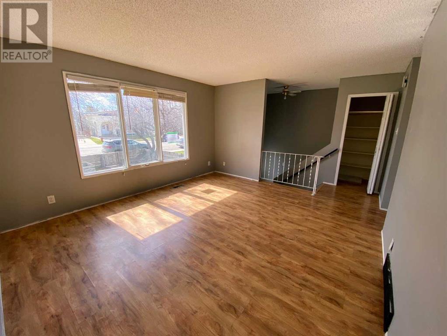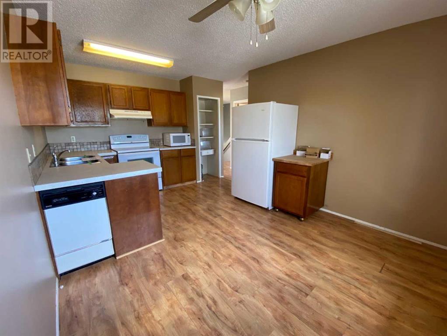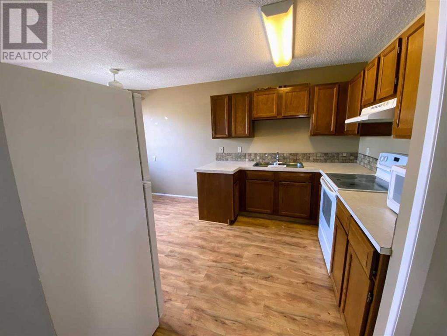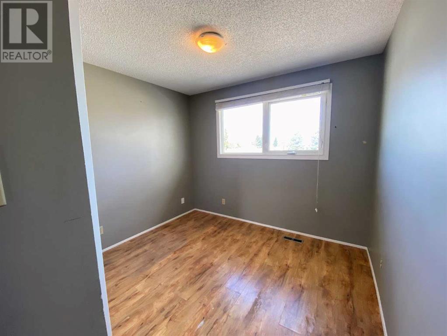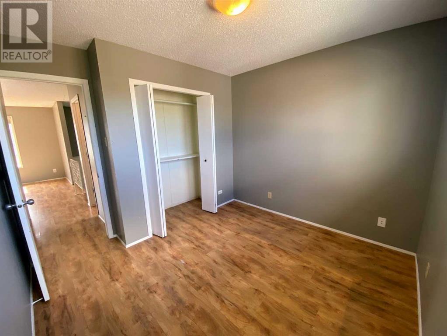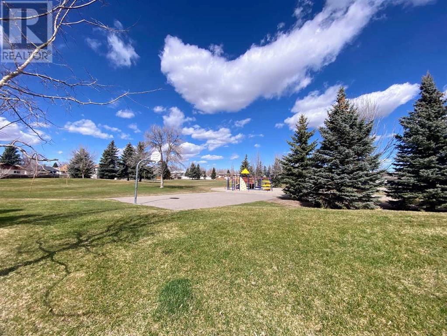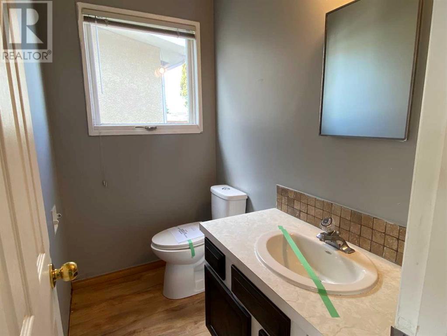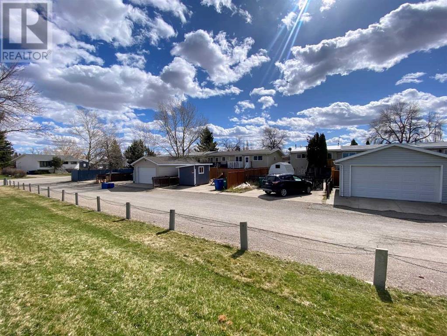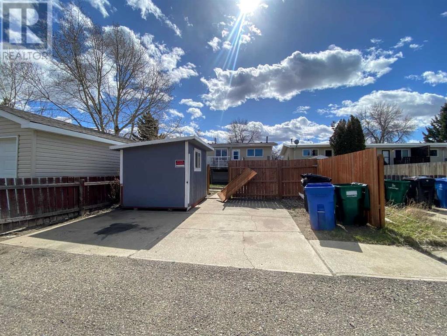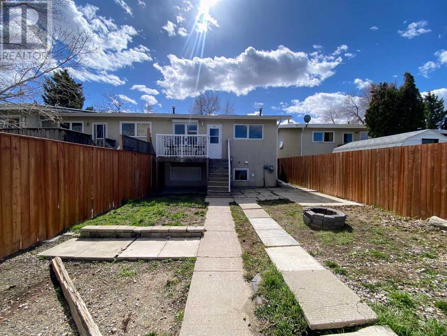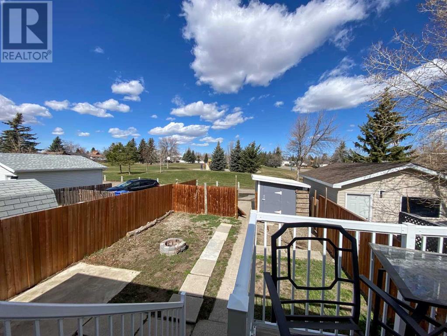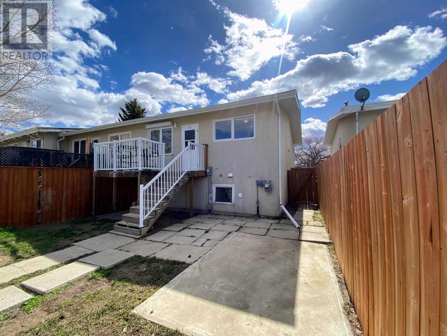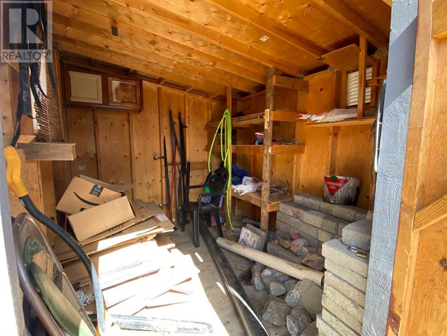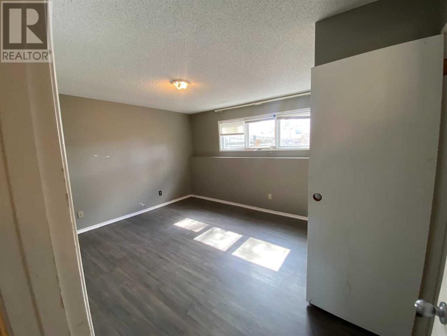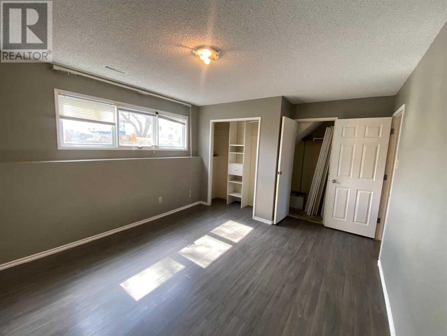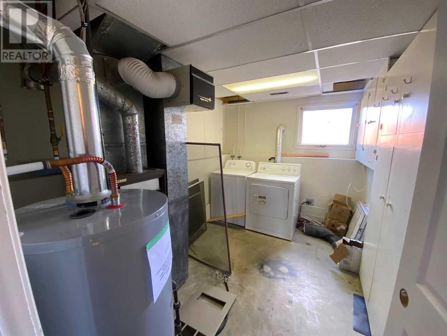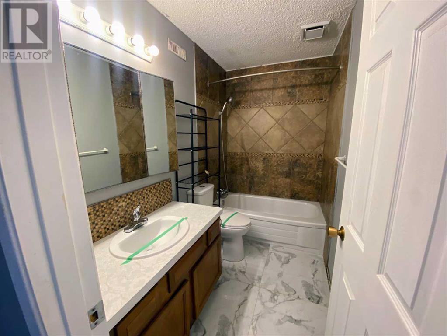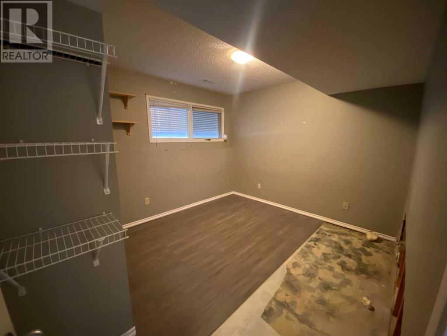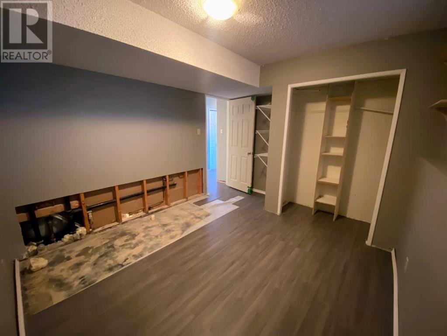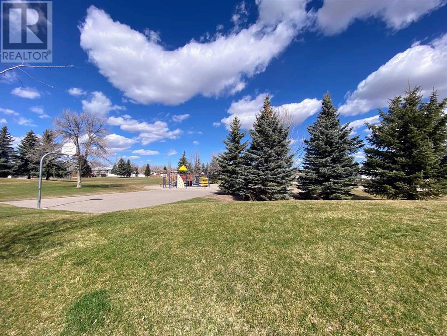7 Selkirk Road W Lethbridge, Alberta T1K 4N4
Interested?
Contact us for more information
2 Bedroom
2 Bathroom
657 sqft
Bi-Level
None
Forced Air
Acreage
Landscaped
$207,900
Take a look at thhis 3 bedroom 1.5 bath home. It features a fenced yard, alley, and backs onto a park. Call your favourite Realtor and book a viewing. (id:48985)
Property Details
| MLS® Number | A2121801 |
| Property Type | Single Family |
| Community Name | Varsity Village |
| Parking Space Total | 2 |
| Plan | 7810368 |
| Structure | Deck |
Building
| Bathroom Total | 2 |
| Bedrooms Below Ground | 2 |
| Bedrooms Total | 2 |
| Appliances | See Remarks |
| Architectural Style | Bi-level |
| Basement Development | Finished |
| Basement Type | Full (finished) |
| Constructed Date | 1978 |
| Construction Material | Wood Frame |
| Construction Style Attachment | Attached |
| Cooling Type | None |
| Exterior Finish | Wood Siding |
| Flooring Type | Carpeted, Linoleum, Vinyl |
| Foundation Type | Poured Concrete |
| Half Bath Total | 1 |
| Heating Fuel | Natural Gas |
| Heating Type | Forced Air |
| Size Interior | 657 Sqft |
| Total Finished Area | 657 Sqft |
| Type | Row / Townhouse |
Parking
| Other | |
| Parking Pad |
Land
| Acreage | Yes |
| Fence Type | Fence |
| Landscape Features | Landscaped |
| Size Depth | 39.32 M |
| Size Frontage | 8.23 M |
| Size Irregular | 152329320.00 |
| Size Total | 152329320 Sqft|161+ Acres |
| Size Total Text | 152329320 Sqft|161+ Acres |
| Zoning Description | R-75 |
Rooms
| Level | Type | Length | Width | Dimensions |
|---|---|---|---|---|
| Basement | Primary Bedroom | 14.25 Ft x 11.42 Ft | ||
| Basement | Bedroom | 12.33 Ft x 10.17 Ft | ||
| Basement | Furnace | 8.17 Ft x 11.50 Ft | ||
| Basement | 4pc Bathroom | .00 Ft x .00 Ft | ||
| Main Level | Kitchen | 11.25 Ft x 8.25 Ft | ||
| Main Level | Dining Room | 11.00 Ft x 7.75 Ft | ||
| Main Level | Living Room | 17.58 Ft x 13.00 Ft | ||
| Main Level | 2pc Bathroom | .00 Ft x .00 Ft |
https://www.realtor.ca/real-estate/26747131/7-selkirk-road-w-lethbridge-varsity-village


