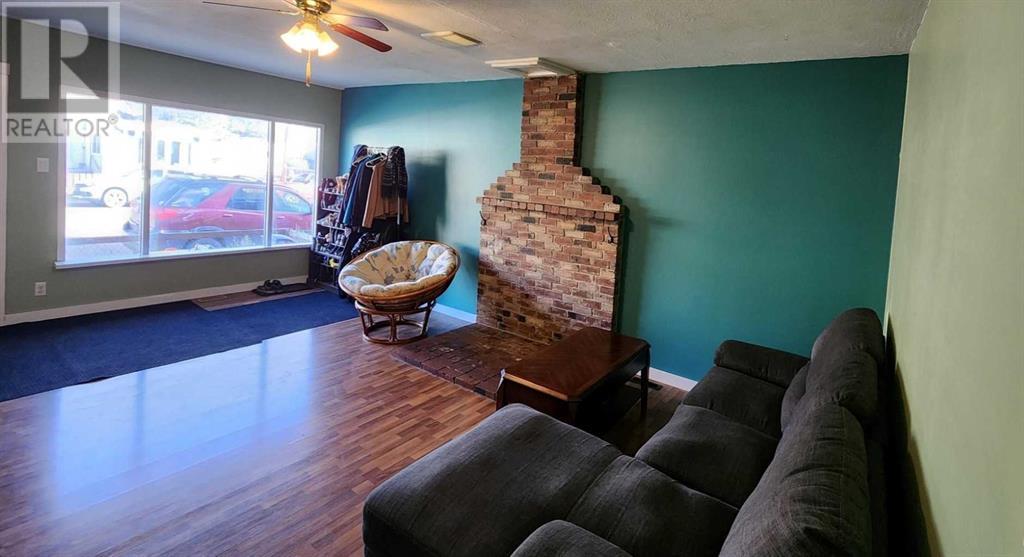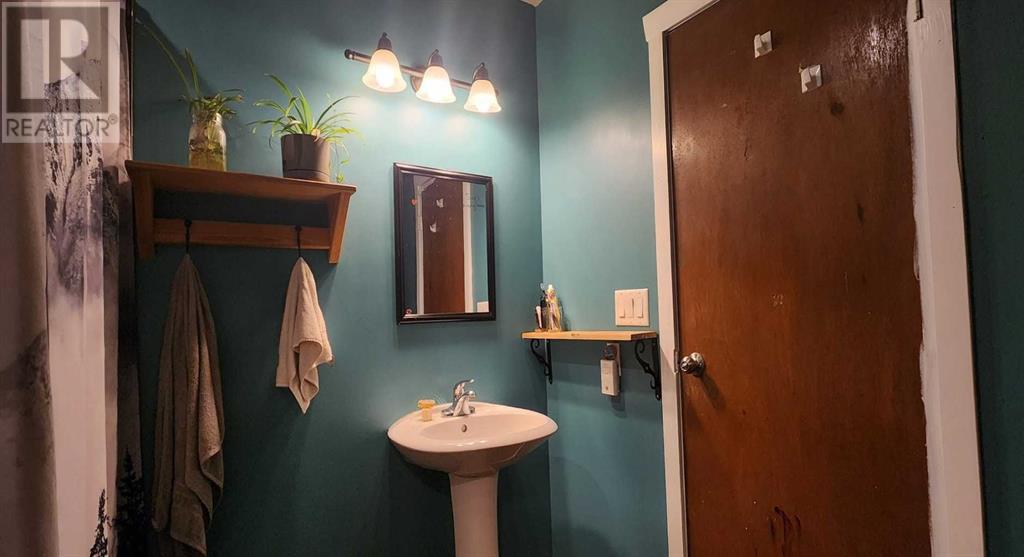7010 17 Avenue Coleman, Alberta T0K 0M0
Interested?
Contact us for more information
3 Bedroom
1 Bathroom
1052 sqft
Bungalow
Fireplace
None
Forced Air
$324,000
Great opportunity for those wanting to own their own starter home. This sturdy, well maintained home has a large living room and large kitchen, plus a full basement, permanent metal roofing and stucco siding, complete with a low maintenance fenced yard. This home includes many extras some of which are: recently painted throughout, wiring recently upgraded, bathroom upgraded, new carpet in bedroom & upgraded mid efficiency furnace. Brick fireplace and floor area, awaits your choice of gas or wood stove. Two sheds and back patio area. Single car garage and two sheds. Bonus of some furniture to remain with house. (id:48985)
Property Details
| MLS® Number | A2171086 |
| Property Type | Single Family |
| Amenities Near By | Golf Course, Recreation Nearby, Schools, Shopping |
| Community Features | Golf Course Development, Fishing |
| Features | Back Lane, No Neighbours Behind, Level |
| Parking Space Total | 3 |
| Plan | 2446aa |
| View Type | View |
Building
| Bathroom Total | 1 |
| Bedrooms Above Ground | 3 |
| Bedrooms Total | 3 |
| Appliances | Washer, Refrigerator, Stove, Dryer |
| Architectural Style | Bungalow |
| Basement Development | Unfinished |
| Basement Type | Full (unfinished) |
| Constructed Date | 1950 |
| Construction Material | Wood Frame |
| Construction Style Attachment | Detached |
| Cooling Type | None |
| Fireplace Present | Yes |
| Fireplace Total | 1 |
| Flooring Type | Carpeted, Ceramic Tile, Laminate |
| Foundation Type | Block |
| Heating Type | Forced Air |
| Stories Total | 1 |
| Size Interior | 1052 Sqft |
| Total Finished Area | 1052 Sqft |
| Type | House |
Parking
| R V | |
| Detached Garage | 1 |
Land
| Acreage | No |
| Fence Type | Fence |
| Land Amenities | Golf Course, Recreation Nearby, Schools, Shopping |
| Size Depth | 30.48 M |
| Size Frontage | 9.14 M |
| Size Irregular | 3000.00 |
| Size Total | 3000 Sqft|0-4,050 Sqft |
| Size Total Text | 3000 Sqft|0-4,050 Sqft |
| Zoning Description | R-1 |
Rooms
| Level | Type | Length | Width | Dimensions |
|---|---|---|---|---|
| Main Level | Living Room | 22.00 Ft x 13.92 Ft | ||
| Main Level | Kitchen | 17.17 Ft x 16.75 Ft | ||
| Main Level | Primary Bedroom | 10.92 Ft x 11.00 Ft | ||
| Main Level | Bedroom | 10.92 Ft x 9.75 Ft | ||
| Main Level | Bedroom | 11.00 Ft x 7.17 Ft | ||
| Main Level | 4pc Bathroom | Measurements not available | ||
| Main Level | Other | 6.00 Ft x 4.83 Ft |
https://www.realtor.ca/real-estate/27535507/7010-17-avenue-coleman




























