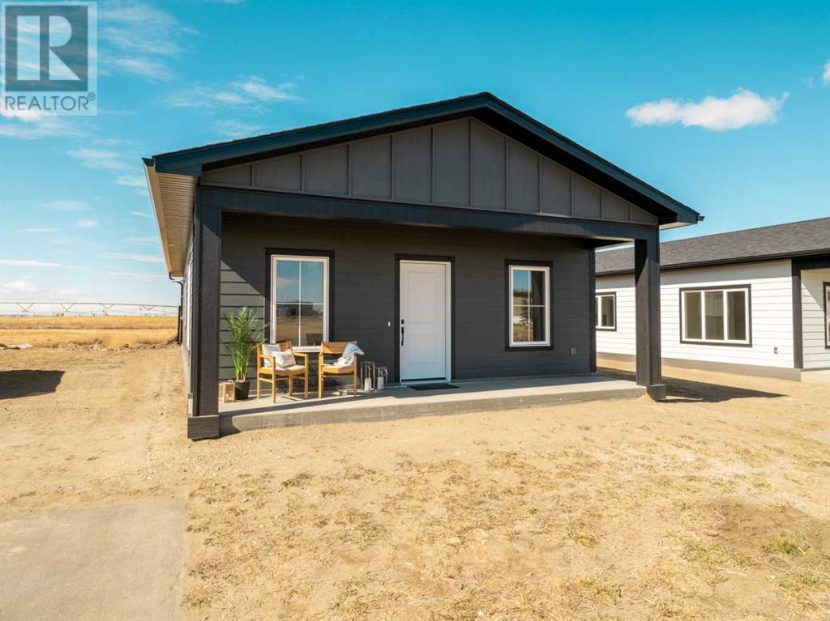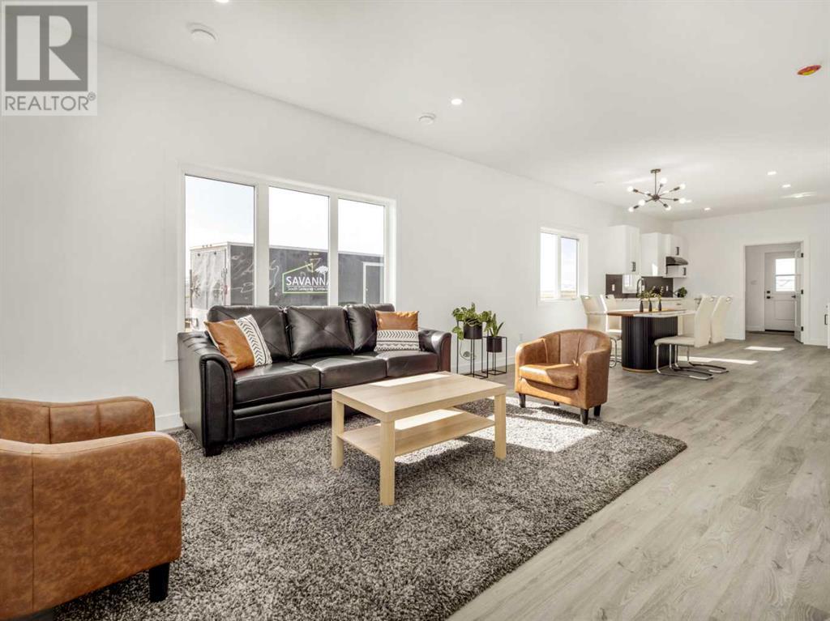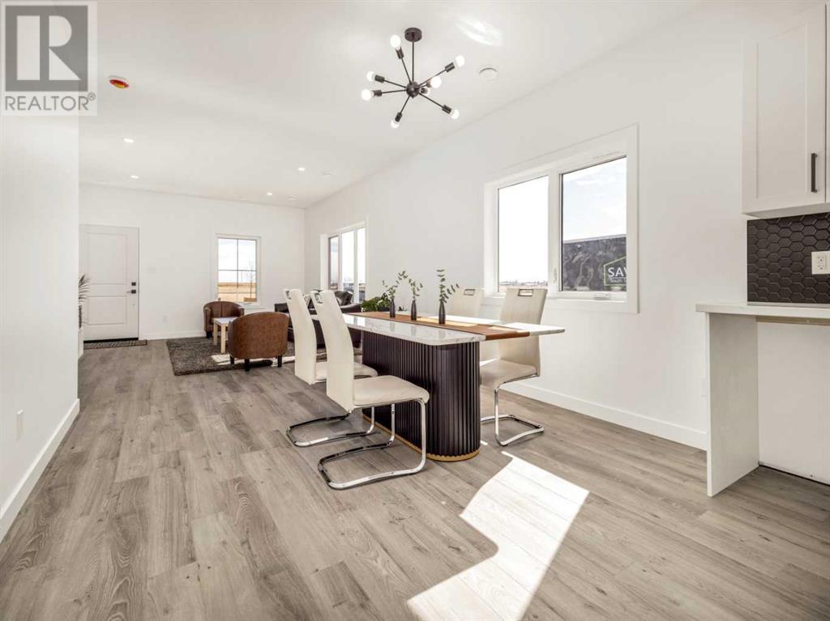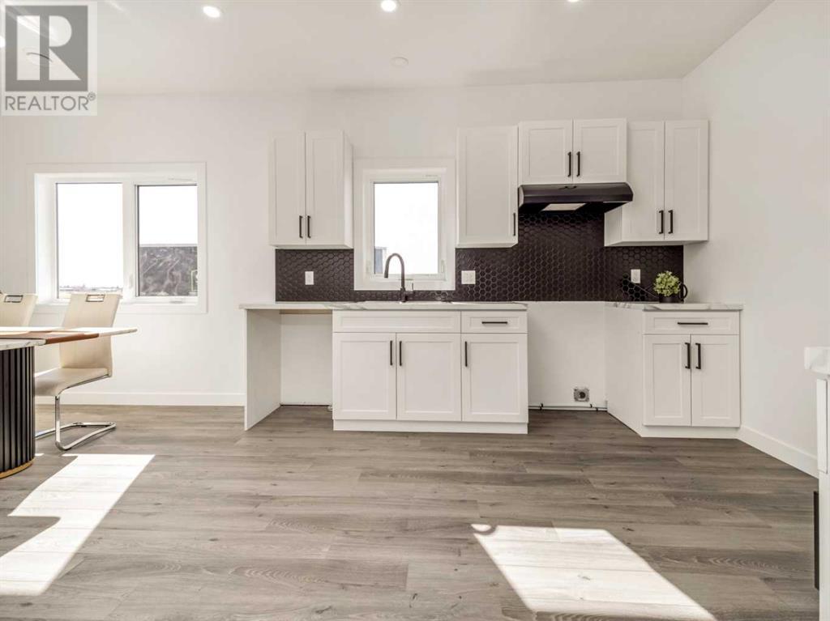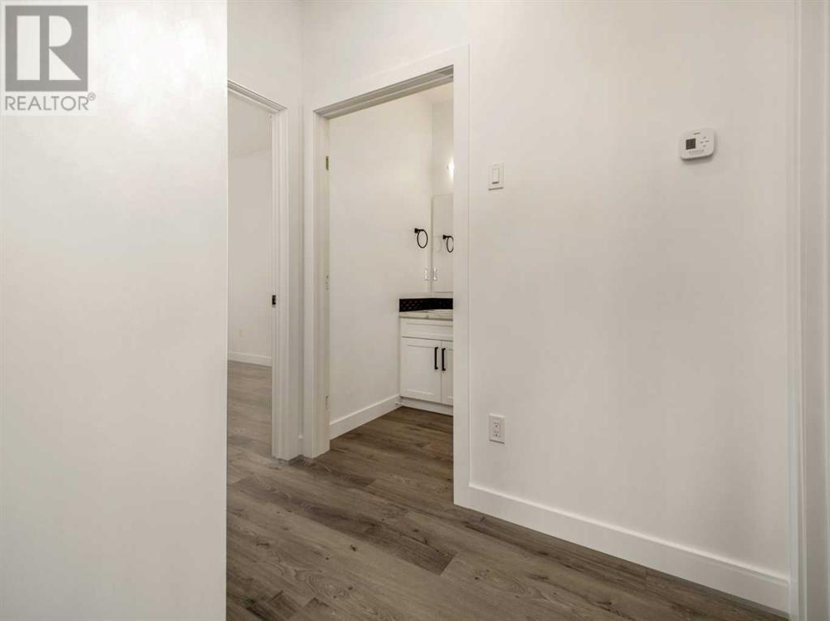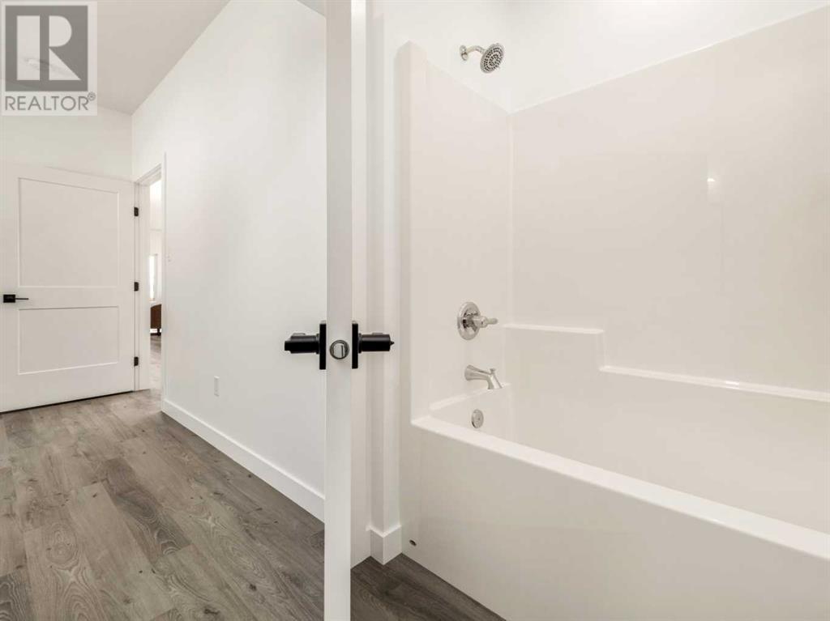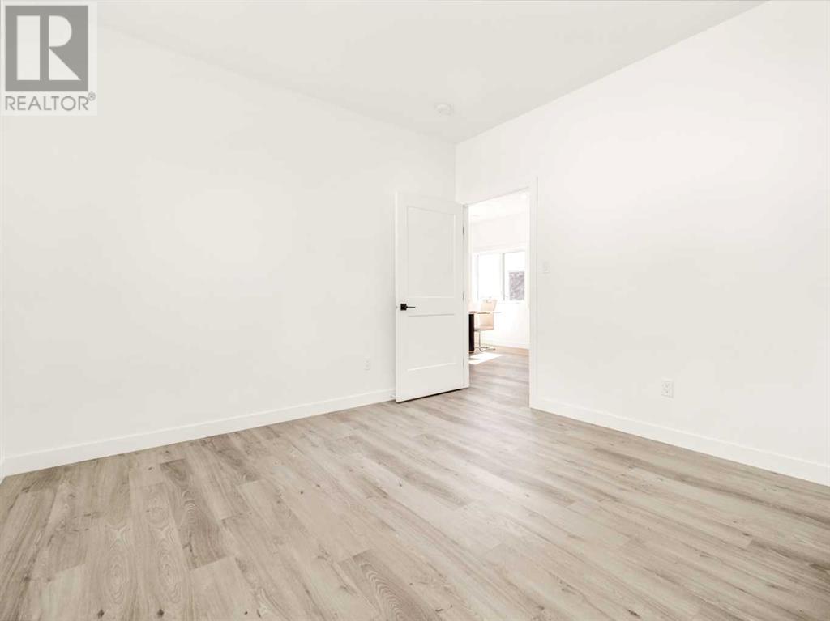7022 48 Street Taber, Alberta T1G 0G7
Contact Us
Contact us for more information
$359,900Maintenance, Common Area Maintenance, Property Management
$75 Monthly
Maintenance, Common Area Maintenance, Property Management
$75 MonthlyBRAND NEW~ ALL ONE LEVEL LIVING !! This beautiful stick built ,new build home has been built with convenience and with the highest quality of craftsmanship. Before entering the home, you are welcomed by a welcoming front porch...To sit and enjoy your coffee on is just the start , then continue into the Three bedrooms, 2 bath, with a master suite complete with an en-suite and walk in closet. Perfect for a retirement home, starter home or rental. Open floorplan with nice big windows, big utility room and the lot is big enough to have your own space and enjoy the outdoors, but not to big that you have to spend all day doing yardwork. Your backyard looks out into an open field making for wonderful sunsets filled with wildlife passing by . This home is the exact same as the one next door except for floor color and exterior color ~ (id:48985)
Property Details
| MLS® Number | A2203343 |
| Property Type | Single Family |
| Amenities Near By | Park, Water Nearby |
| Community Features | Lake Privileges, Pets Allowed With Restrictions |
| Features | See Remarks, Parking |
| Parking Space Total | 2 |
| Plan | 2210424 |
Building
| Bathroom Total | 2 |
| Bedrooms Above Ground | 3 |
| Bedrooms Total | 3 |
| Age | New Building |
| Appliances | None |
| Architectural Style | Bungalow |
| Basement Type | None |
| Construction Style Attachment | Detached |
| Cooling Type | None |
| Flooring Type | Vinyl Plank |
| Foundation Type | Poured Concrete, Slab |
| Heating Type | Forced Air |
| Stories Total | 1 |
| Size Interior | 1,153 Ft2 |
| Total Finished Area | 1153 Sqft |
| Type | House |
Parking
| Other |
Land
| Acreage | No |
| Fence Type | Not Fenced |
| Land Amenities | Park, Water Nearby |
| Size Depth | 29.87 M |
| Size Frontage | 9.14 M |
| Size Irregular | 2940.00 |
| Size Total | 2940 Sqft|0-4,050 Sqft |
| Size Total Text | 2940 Sqft|0-4,050 Sqft |
| Zoning Description | Dc4 |
Rooms
| Level | Type | Length | Width | Dimensions |
|---|---|---|---|---|
| Main Level | 4pc Bathroom | Measurements not available | ||
| Main Level | Bedroom | 9.42 Ft x 10.17 Ft | ||
| Main Level | Dining Room | 10.92 Ft x 11.25 Ft | ||
| Main Level | 4pc Bathroom | Measurements not available | ||
| Main Level | Primary Bedroom | 11.58 Ft x 11.67 Ft | ||
| Main Level | Kitchen | 10.92 Ft x 11.08 Ft | ||
| Main Level | Living Room | 13.42 Ft x 15.58 Ft | ||
| Main Level | Other | 11.00 Ft x 6.58 Ft | ||
| Main Level | Bedroom | 9.17 Ft x 11.33 Ft |
https://www.realtor.ca/real-estate/28070092/7022-48-street-taber


