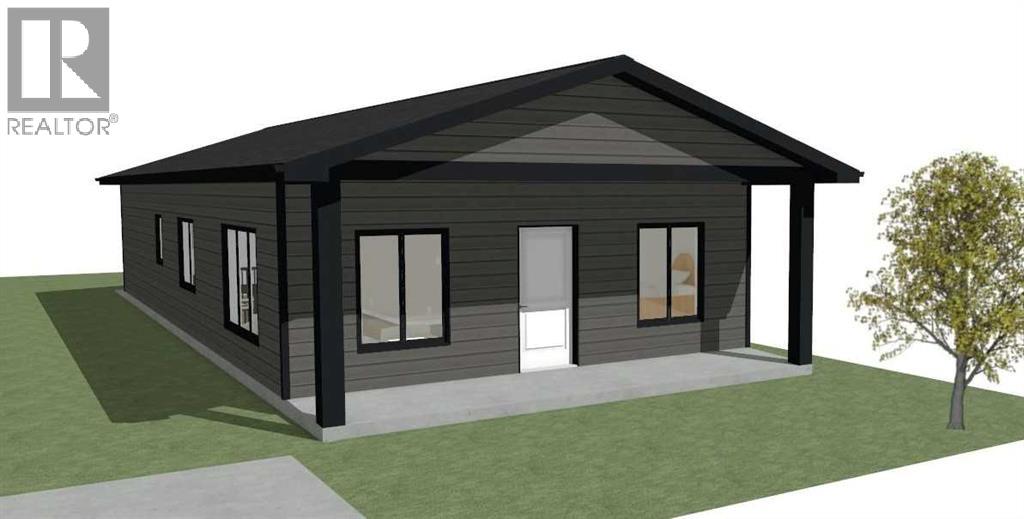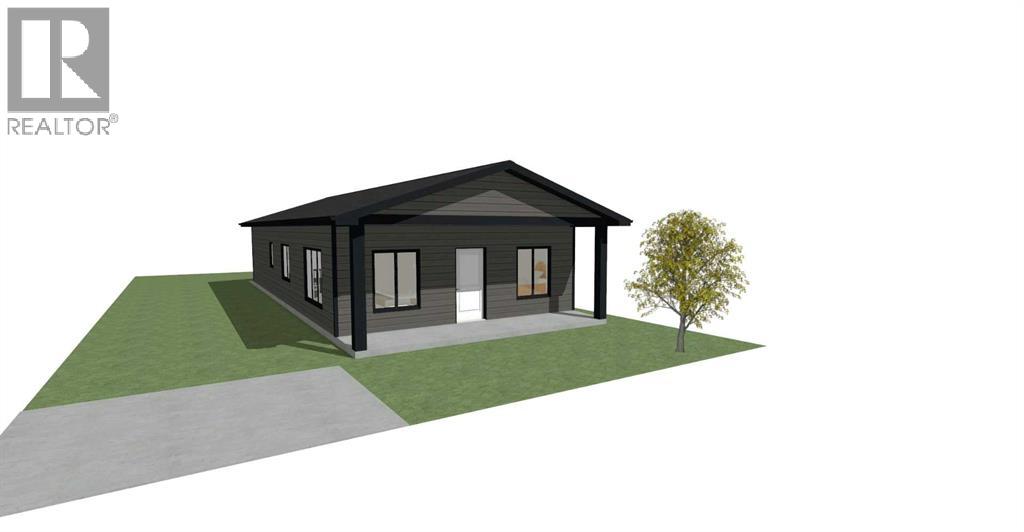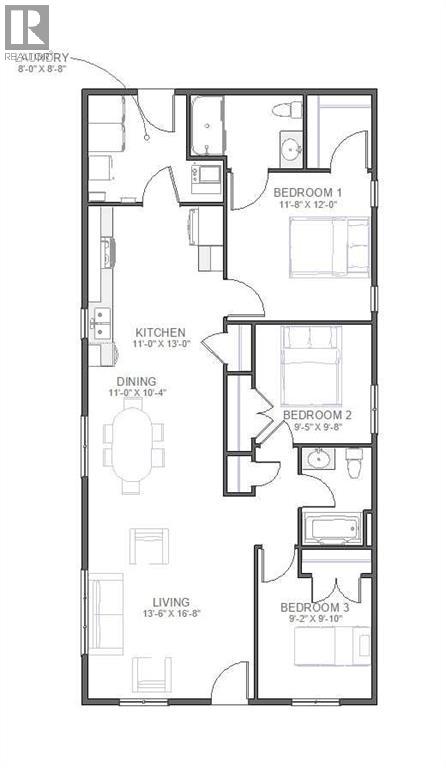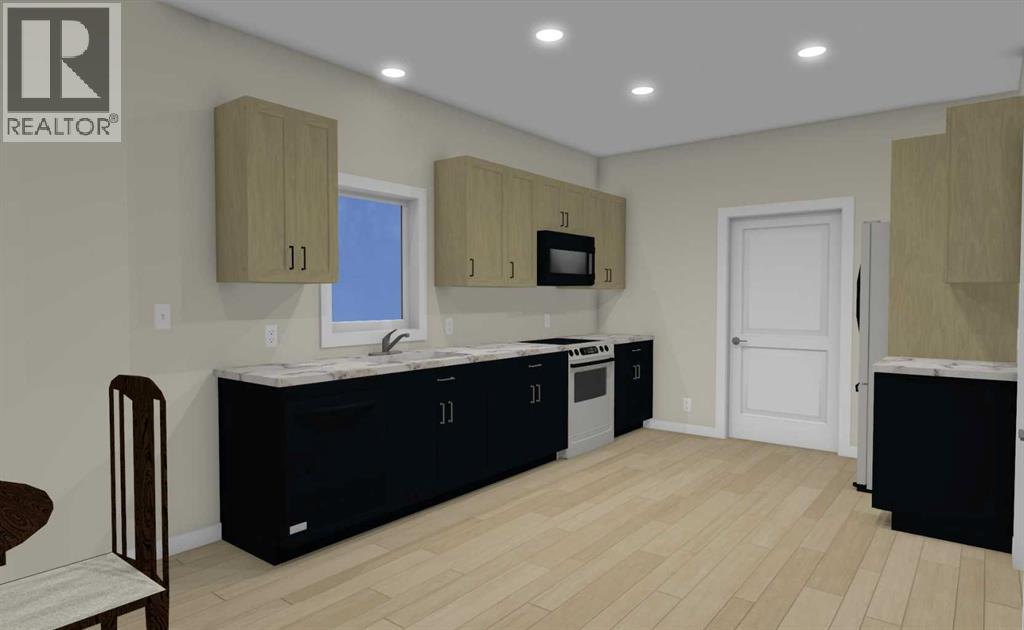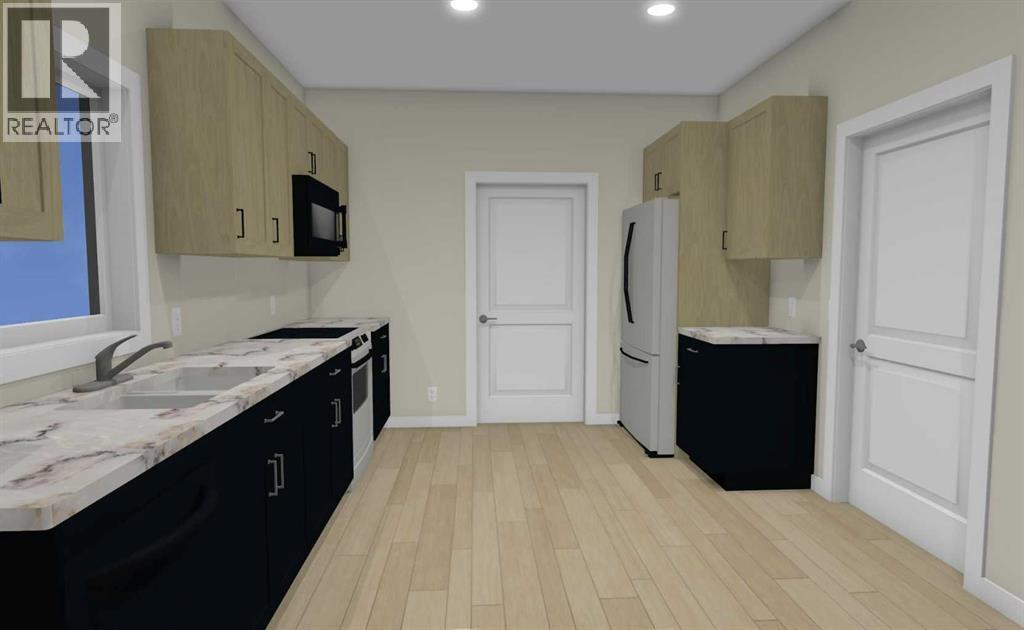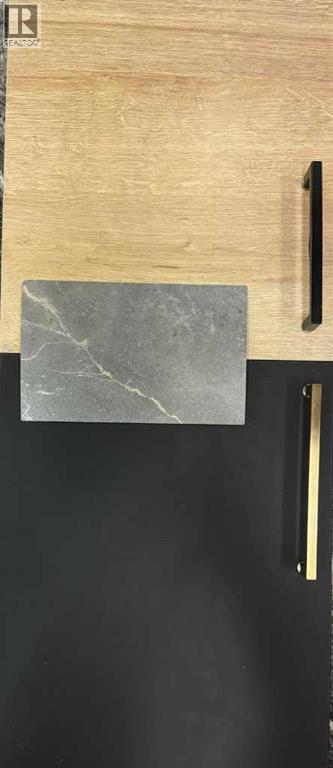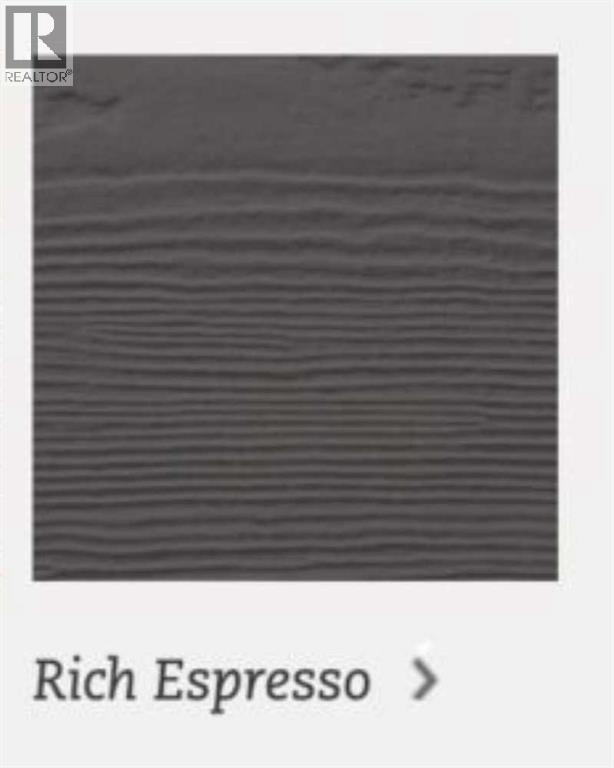7038 48 Street Taber, Alberta T1G 0G7
Contact Us
Contact us for more information
$375,000Maintenance, Common Area Maintenance, Property Management
$75 Monthly
Maintenance, Common Area Maintenance, Property Management
$75 MonthlyHere we have a beautiful, Brand New Build, ALL ONE LEVEL Home being built in the MEADOWS !!! Perfect time to get in now and pick some of the finishing details! This will be a quality home, being built by an amazing home builder known for their quality work. 1200 Sqft home, 3 bedroom, 2 bath, Master en-suite with a walk-in closet and a walk in shower. This home was made keeping ease of movement throughout the home in mind, as well as convenience, right down to the ease of a walk-in shower in the master bedroom. Quality details such as custom Adora cabinets, ply gem custom black framed windows(outside) for that finished modern look. The earlier the better as there is plenty of opportunity for the new buyers to choose colors and maybe make some design changes ( as time allows) The meadows is the best up- and-coming neighborhood for someone looking for a low maintenance home, and NO STAIRS !! Retirement or new-home owners this is for you !! The location couldn't be better as it's on a dead end street, with many stick-built homes from the same builder located there. (id:48985)
Property Details
| MLS® Number | A2252708 |
| Property Type | Single Family |
| Amenities Near By | Playground, Schools, Water Nearby |
| Community Features | Lake Privileges, Pets Allowed With Restrictions |
| Features | Cul-de-sac, See Remarks, No Animal Home, No Smoking Home, Parking |
| Parking Space Total | 2 |
| Plan | 2210424 |
| Structure | See Remarks |
| View Type | View |
Building
| Bathroom Total | 2 |
| Bedrooms Above Ground | 3 |
| Bedrooms Total | 3 |
| Basement Type | None |
| Constructed Date | 2025 |
| Construction Material | Wood Frame |
| Construction Style Attachment | Detached |
| Cooling Type | Central Air Conditioning |
| Exterior Finish | Composite Siding |
| Flooring Type | Carpeted, Laminate, Other |
| Foundation Type | Slab |
| Heating Type | Forced Air |
| Stories Total | 1 |
| Size Interior | 1,200 Ft2 |
| Total Finished Area | 1200 Sqft |
| Type | House |
Parking
| Other |
Land
| Acreage | No |
| Fence Type | Not Fenced |
| Land Amenities | Playground, Schools, Water Nearby |
| Size Depth | 29.87 M |
| Size Frontage | 9.14 M |
| Size Irregular | 2940.00 |
| Size Total | 2940 Sqft|0-4,050 Sqft |
| Size Total Text | 2940 Sqft|0-4,050 Sqft |
| Zoning Description | Dc4 |
Rooms
| Level | Type | Length | Width | Dimensions |
|---|---|---|---|---|
| Main Level | Living Room | 13.50 Ft x 16.67 Ft | ||
| Main Level | Bedroom | 9.17 Ft x 9.83 Ft | ||
| Main Level | 4pc Bathroom | Measurements not available | ||
| Main Level | Bedroom | 9.42 Ft x 9.67 Ft | ||
| Main Level | Dining Room | 11.00 Ft x 10.33 Ft | ||
| Main Level | Primary Bedroom | 11.67 Ft x 12.00 Ft | ||
| Main Level | Laundry Room | 8.00 Ft x 8.67 Ft | ||
| Main Level | 3pc Bathroom | Measurements not available | ||
| Main Level | Other | Measurements not available | ||
| Main Level | Kitchen | 11.00 Ft x 13.00 Ft |
https://www.realtor.ca/real-estate/28801483/7038-48-street-taber


