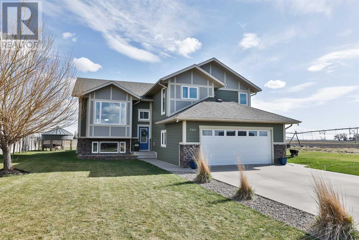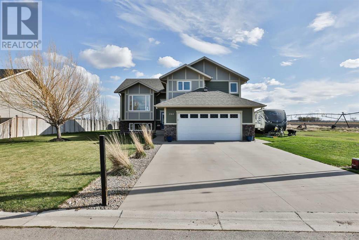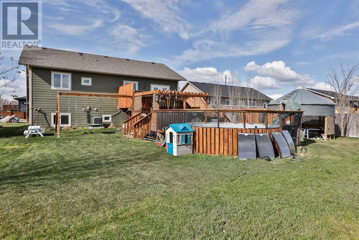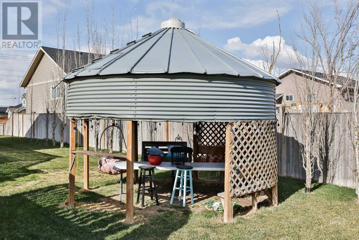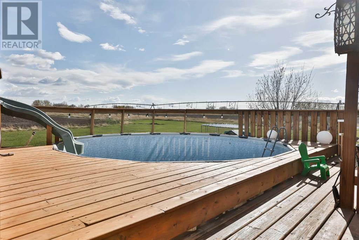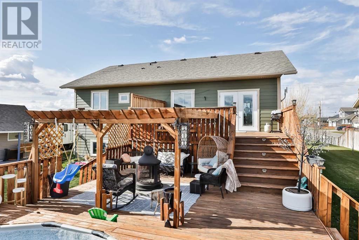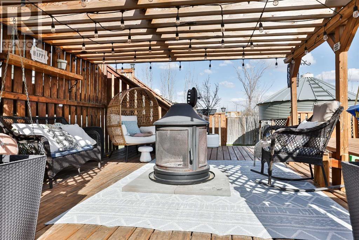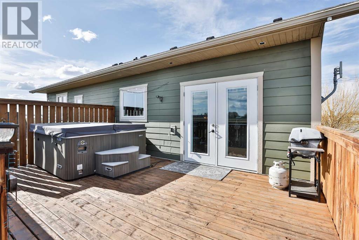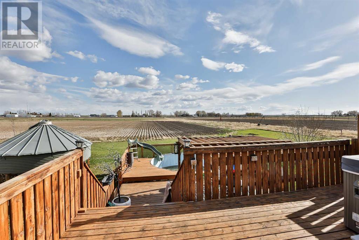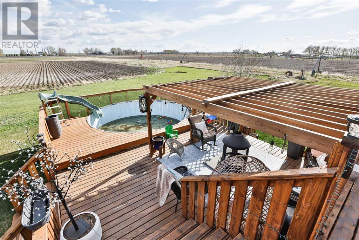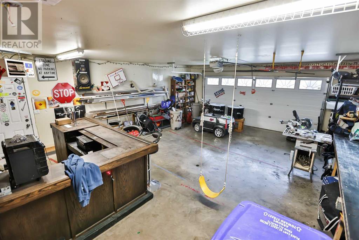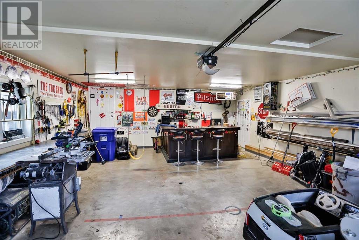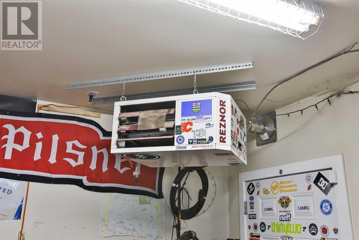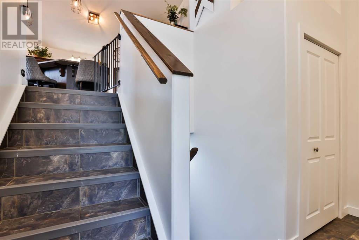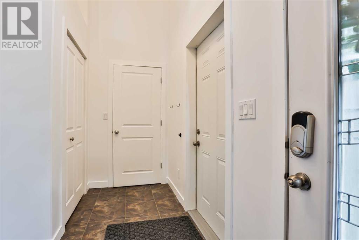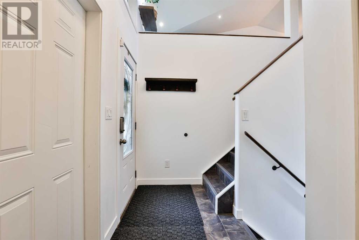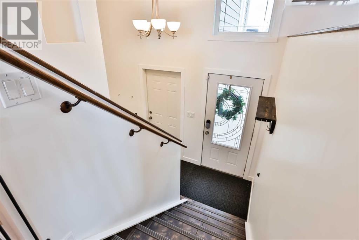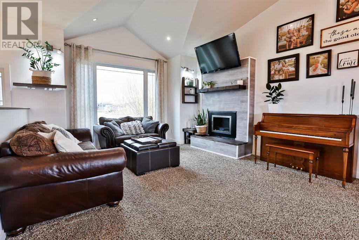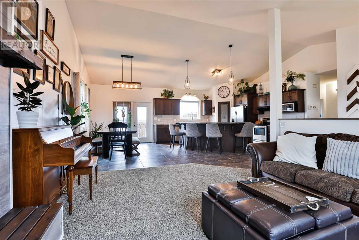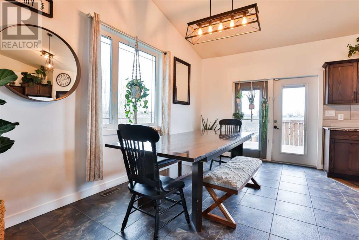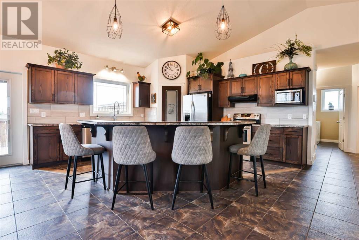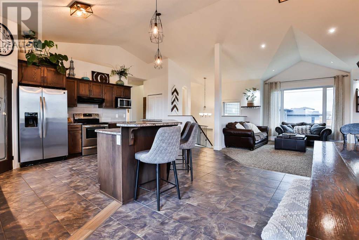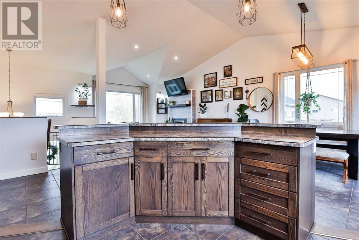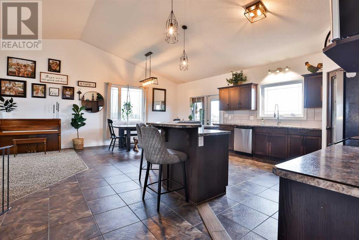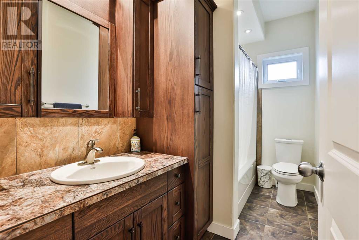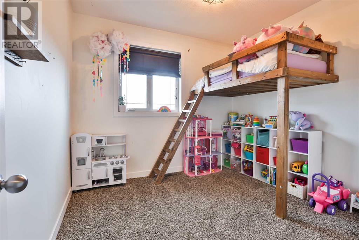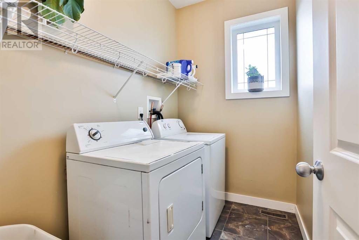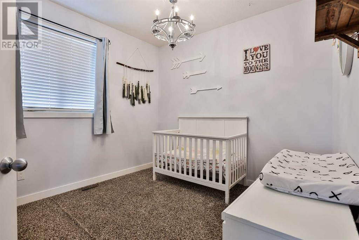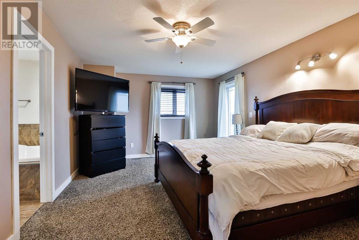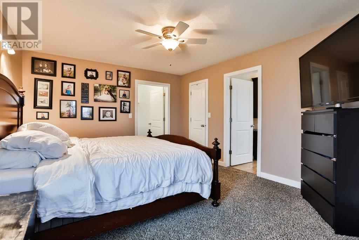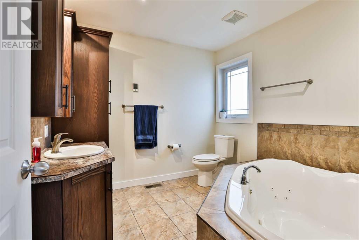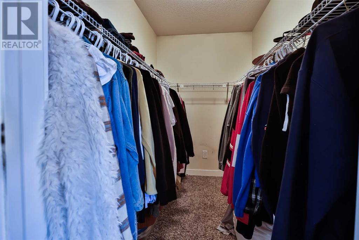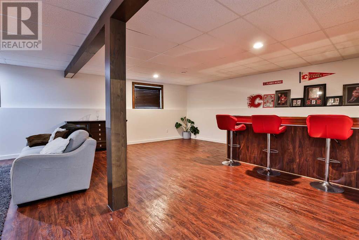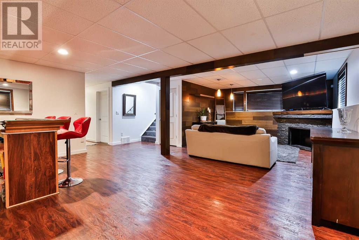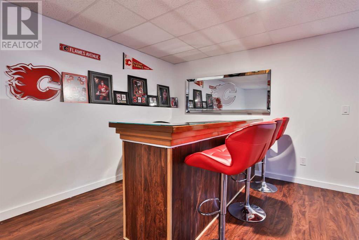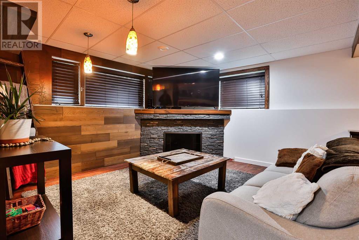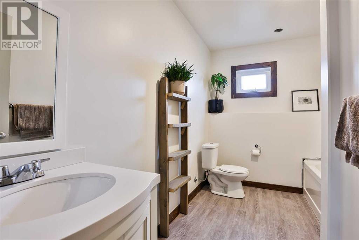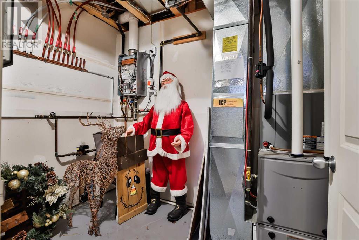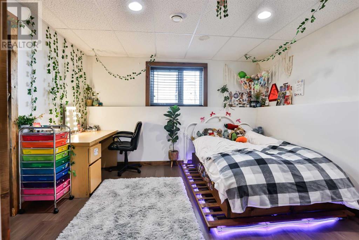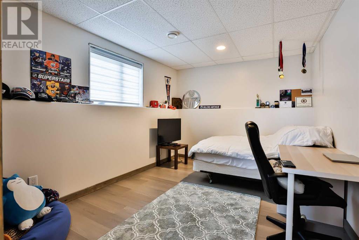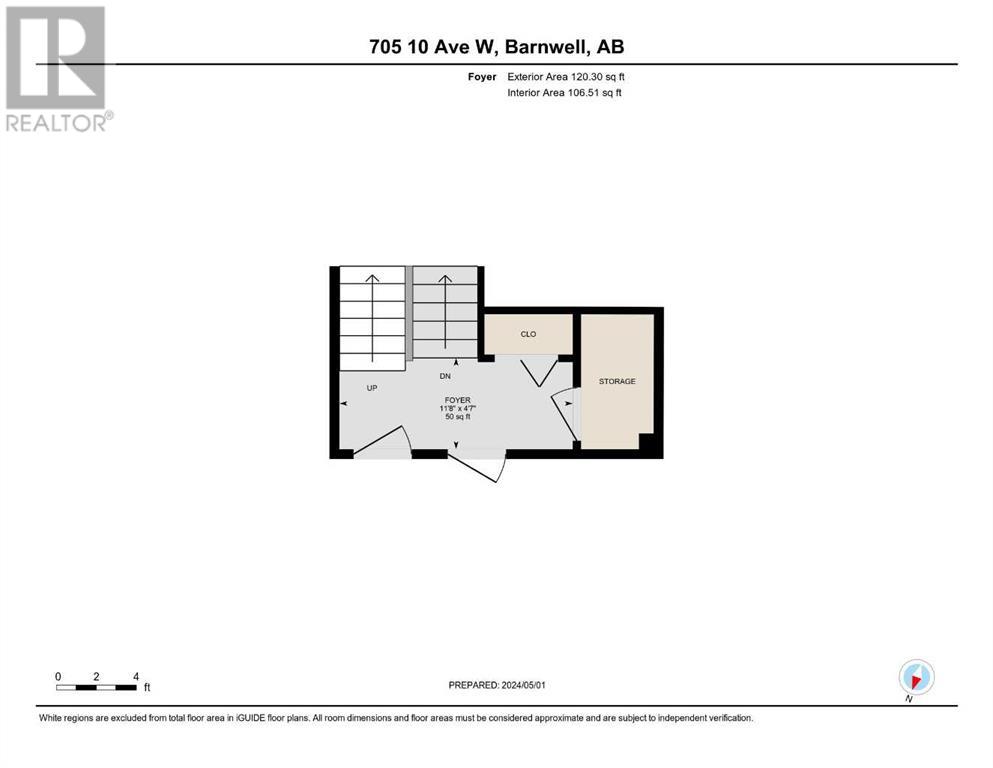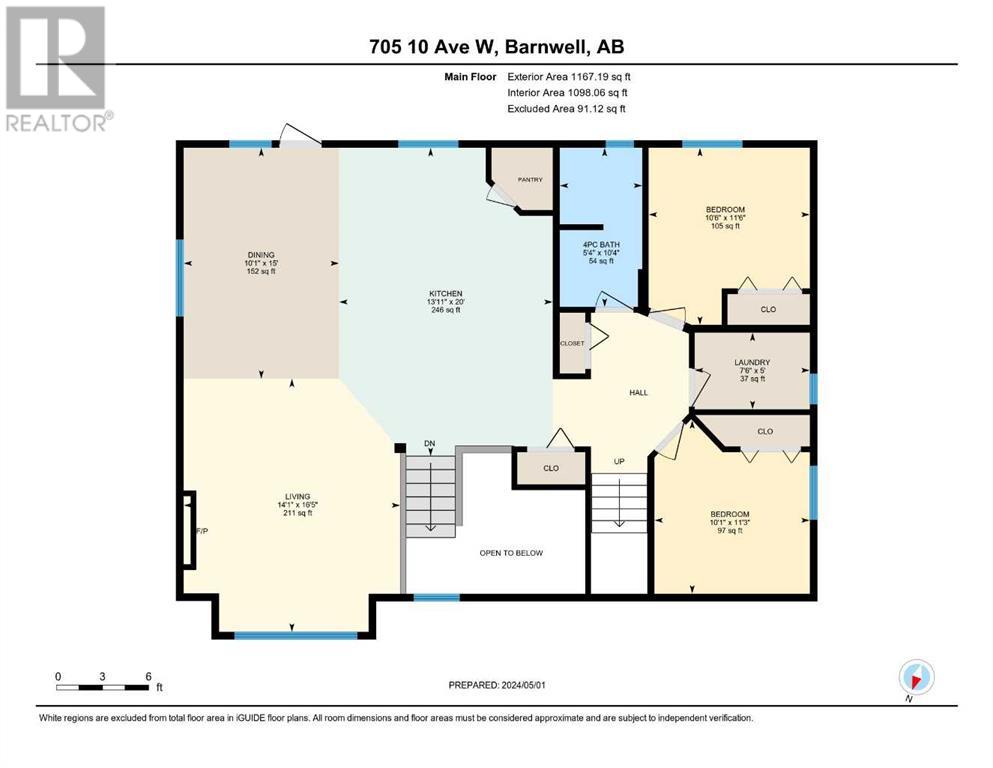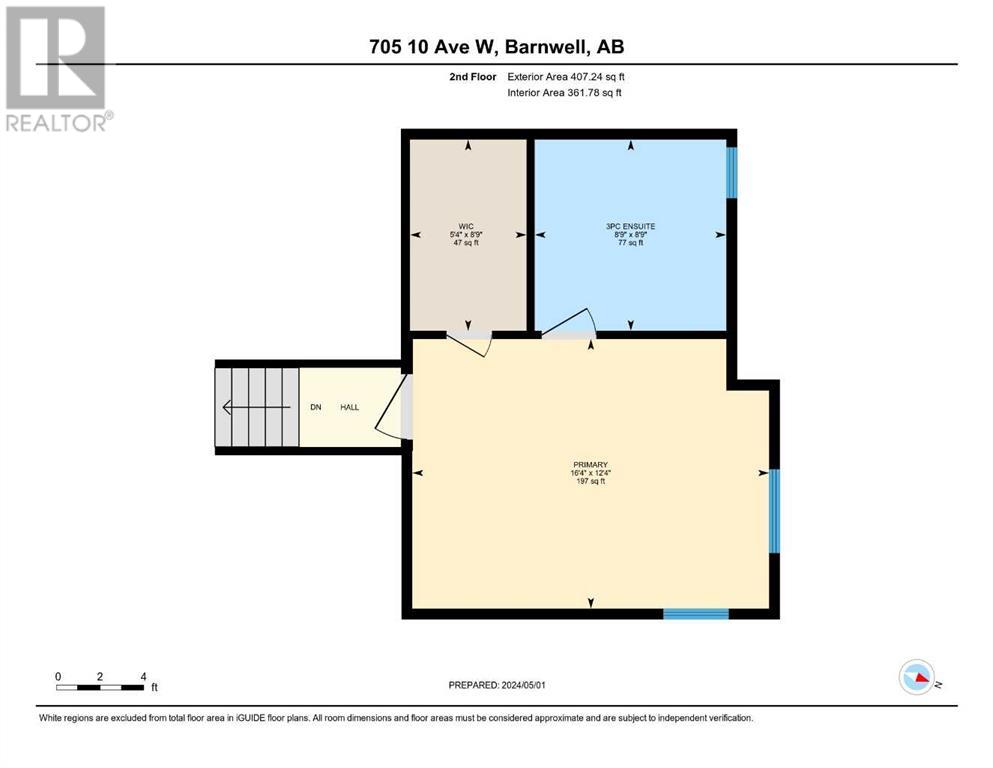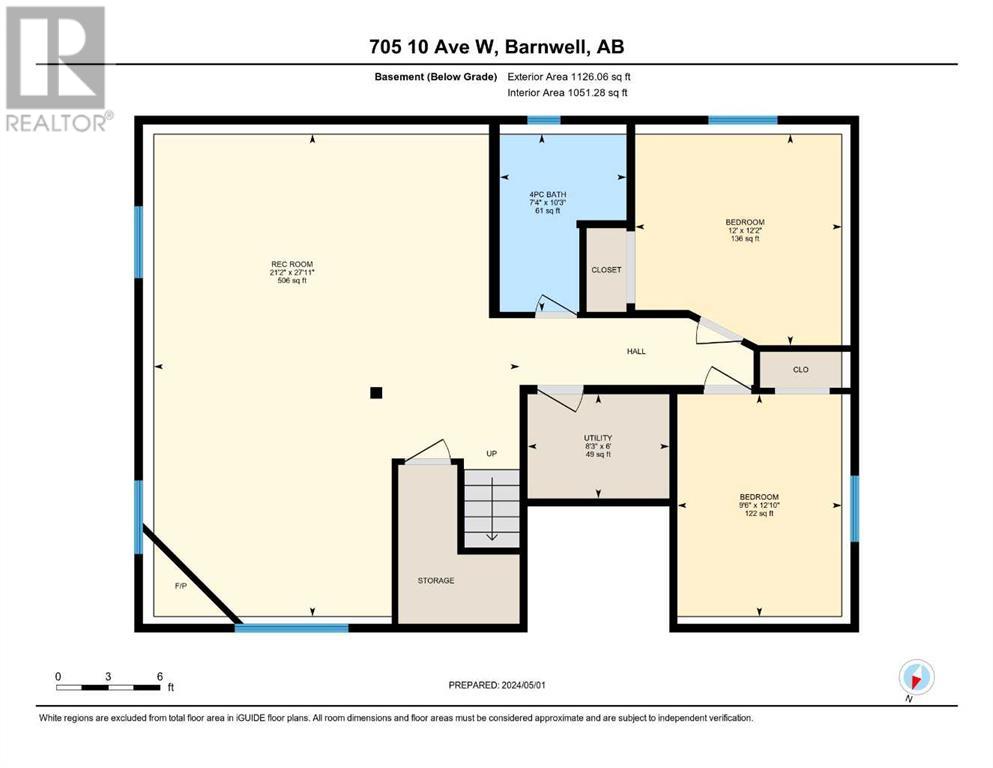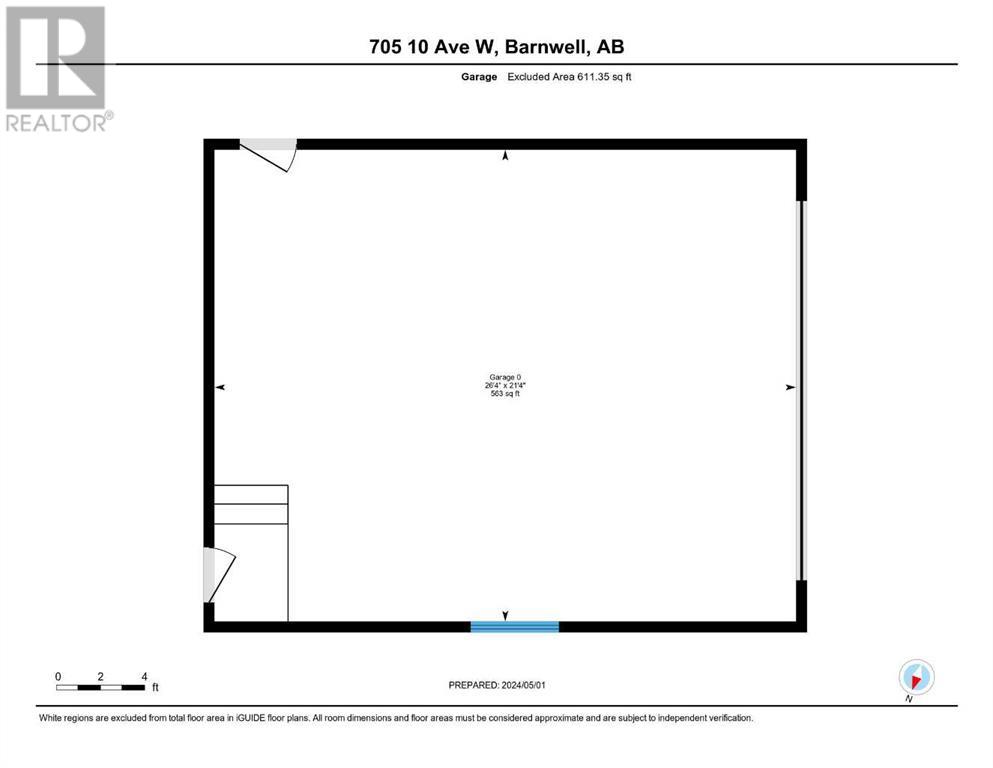5 Bedroom
3 Bathroom
1694.73 sqft
Central Air Conditioning
Forced Air
Landscaped
$529,900
Looking for a peaceful place to raise a family? The village of Barnwell is just minutes west of Taber, a short drive to Lethbridge and has a K-9 school, a library, post office and general store. Here is where you'll find 705 10th ave which boasts an expansive 73x135' lot, perfect for all the outdoor fun a family needs. Step inside the front entry of this storey and a half to be impressed by the high ceilings and the convenient front hall closet spaces. This is also where you'll find the access to the attached heated garage, use it for a man cave or to park in, either way it's a great addition. Upstairs, the main floor offers an open floor plan with vaulted ceilings, making it a great space for family gatherings. The kitchen is perfectly set up with a corner pantry, window overlooking the back yard, ample cabinets and a large island with second tier for a classic finish. Enjoy movie night in the living room with built in fire place or game night in the spacious dining area with patio doors leading to the back deck where you'll find a place to relax, unwind, entertain guest and host pool parties! A 4pc bathroom, 2 more bedrooms and the laundry room are also on the main floor just past the kitchen and down the hall. The upper floor of this home is set above the garage and hosts the oasis of a primary bedroom suite, walk in closet and 3pc en suite where you can soak the day away in the large corner jet tub. Even more room is offered with the full basement! Kids and teens alike will enjoy hanging out, gaming or chilling with friends in the massive family room. A fireplace, built in bar, two more large sized bedroom and a partially finished 4pc bathroom complete the lowest level. Other features of this home include heated floor in the primary, continuous hot water, A/C, hardie board siding and no neighbours to the back or the west, making it feel a little more like country. (id:48985)
Property Details
|
MLS® Number
|
A2127802 |
|
Property Type
|
Single Family |
|
Features
|
Other |
|
Parking Space Total
|
4 |
|
Plan
|
1311393 |
|
Structure
|
Deck |
Building
|
Bathroom Total
|
3 |
|
Bedrooms Above Ground
|
3 |
|
Bedrooms Below Ground
|
2 |
|
Bedrooms Total
|
5 |
|
Appliances
|
See Remarks |
|
Basement Development
|
Finished |
|
Basement Type
|
Full (finished) |
|
Constructed Date
|
2013 |
|
Construction Material
|
Wood Frame |
|
Construction Style Attachment
|
Detached |
|
Cooling Type
|
Central Air Conditioning |
|
Exterior Finish
|
Stone |
|
Flooring Type
|
Carpeted, Ceramic Tile, Linoleum |
|
Foundation Type
|
Poured Concrete |
|
Heating Fuel
|
Natural Gas |
|
Heating Type
|
Forced Air |
|
Stories Total
|
1 |
|
Size Interior
|
1694.73 Sqft |
|
Total Finished Area
|
1694.73 Sqft |
|
Type
|
House |
Parking
Land
|
Acreage
|
No |
|
Fence Type
|
Partially Fenced |
|
Landscape Features
|
Landscaped |
|
Size Depth
|
41.15 M |
|
Size Frontage
|
22.25 M |
|
Size Irregular
|
9960.00 |
|
Size Total
|
9960 Sqft|7,251 - 10,889 Sqft |
|
Size Total Text
|
9960 Sqft|7,251 - 10,889 Sqft |
|
Zoning Description
|
R-1 |
Rooms
| Level |
Type |
Length |
Width |
Dimensions |
|
Second Level |
3pc Bathroom |
|
|
Measurements not available |
|
Second Level |
Primary Bedroom |
|
|
16.33 Ft x 12.33 Ft |
|
Second Level |
Other |
|
|
5.33 Ft x 8.75 Ft |
|
Basement |
4pc Bathroom |
|
|
Measurements not available |
|
Basement |
Bedroom |
|
|
12.17 Ft x 12.00 Ft |
|
Basement |
Bedroom |
|
|
12.83 Ft x 9.50 Ft |
|
Basement |
Recreational, Games Room |
|
|
27.92 Ft x 21.17 Ft |
|
Main Level |
Foyer |
|
|
4.58 Ft x 11.67 Ft |
|
Main Level |
4pc Bathroom |
|
|
Measurements not available |
|
Main Level |
Bedroom |
|
|
11.25 Ft x 10.08 Ft |
|
Main Level |
Bedroom |
|
|
11.50 Ft x 10.50 Ft |
|
Main Level |
Dining Room |
|
|
15.00 Ft x 10.08 Ft |
|
Main Level |
Kitchen |
|
|
20.00 Ft x 13.92 Ft |
|
Main Level |
Laundry Room |
|
|
5.00 Ft x 7.50 Ft |
|
Main Level |
Living Room |
|
|
16.42 Ft x 14.08 Ft |
https://www.realtor.ca/real-estate/26832407/705-10-avenue-w-barnwell


