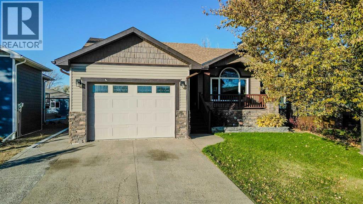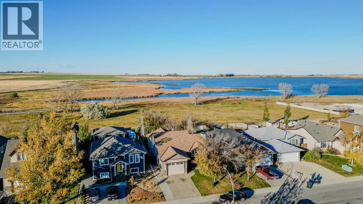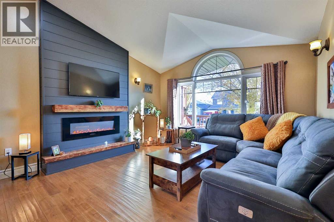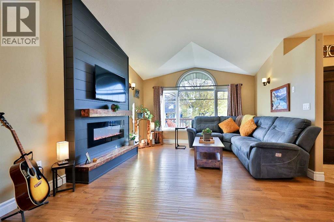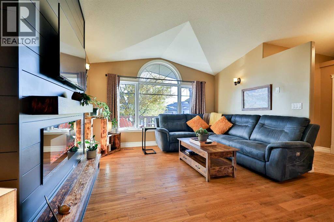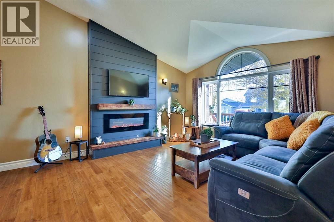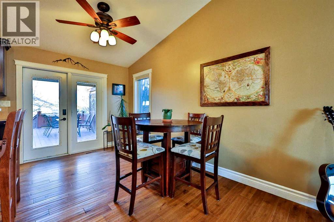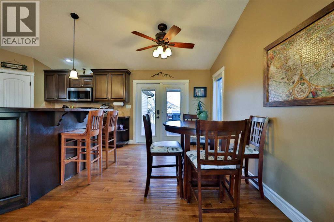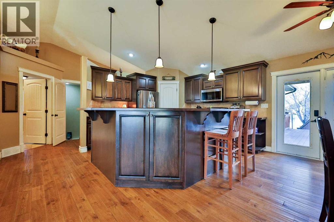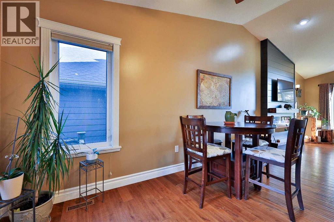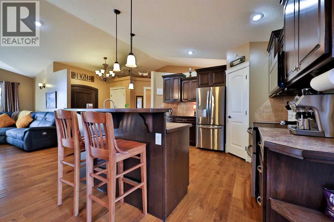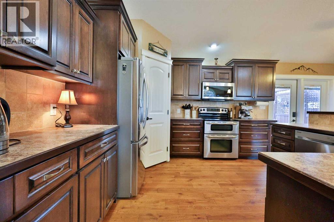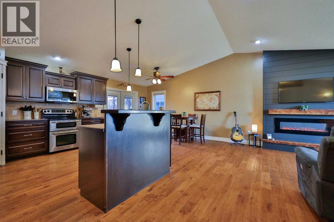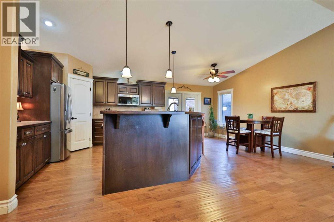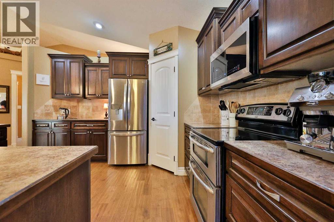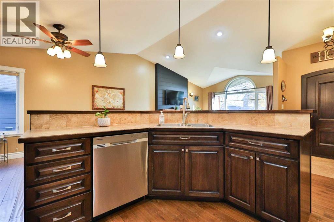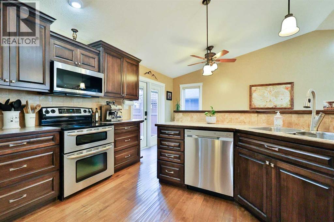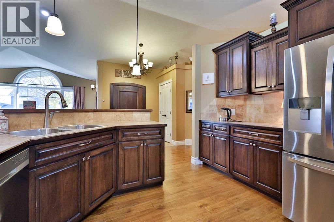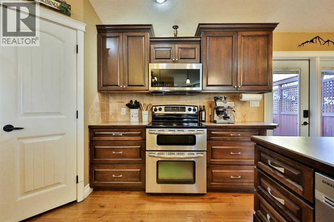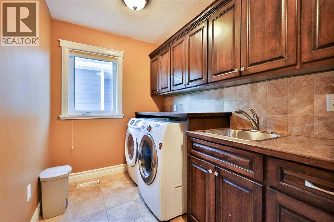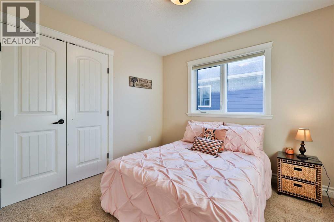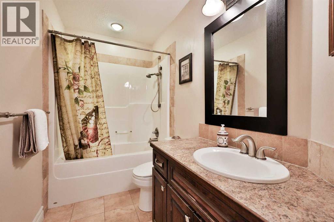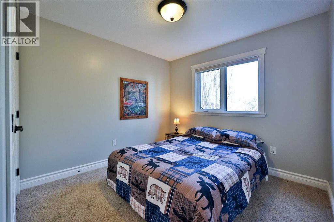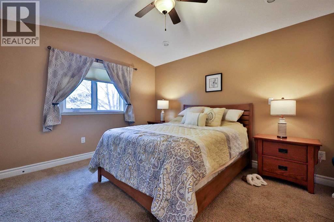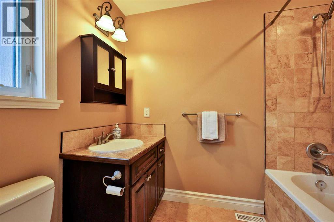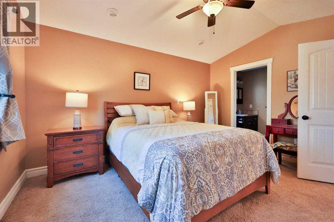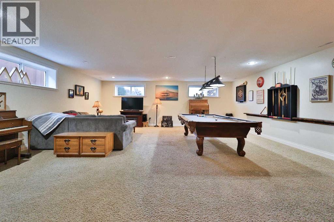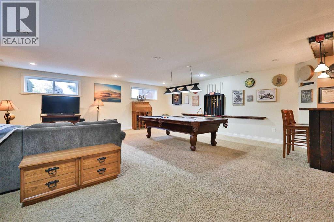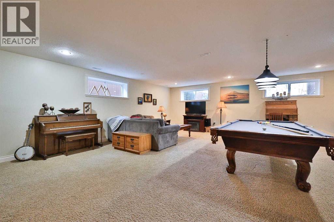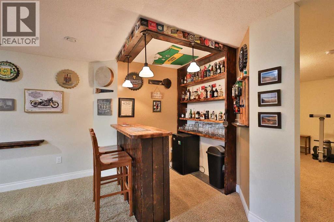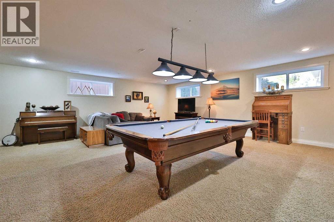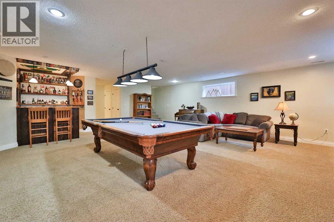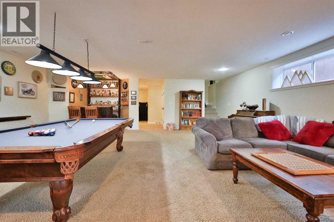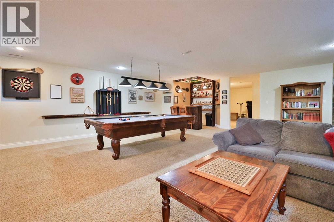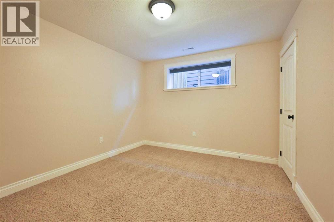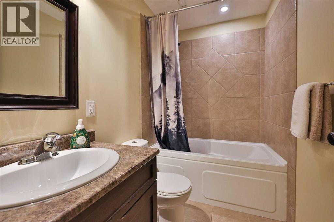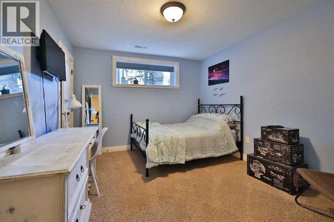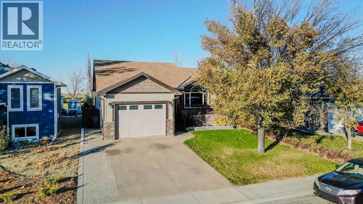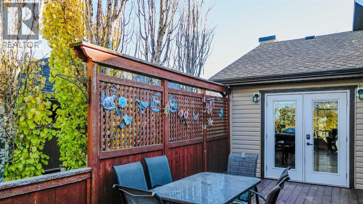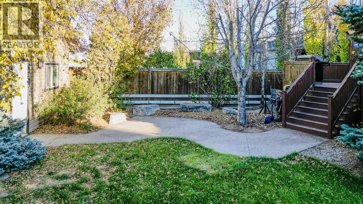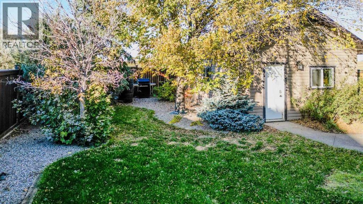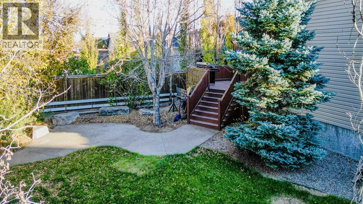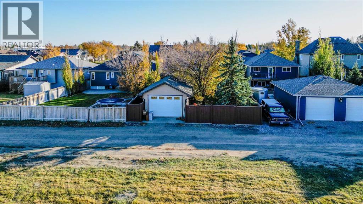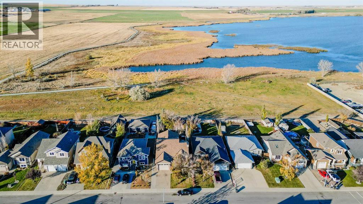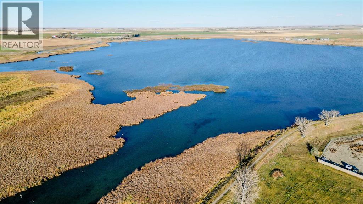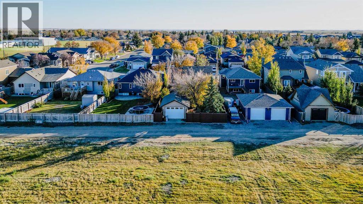5 Bedroom
3 Bathroom
1,423 ft2
Bungalow
Fireplace
Central Air Conditioning
Forced Air
$514,900
This stunning Picture Butte home truly has it all—backing onto a peaceful walking trail, lake, and back alley, and located just steps away from 2 elementary schools and about a 10 minute walk from the high school! Lovingly maintained inside and out, this property features both a single attached garage and a heated single detached garage—perfect for mechanics, car enthusiasts, or anyone needing extra parking or workspace! Inside, you’ll love the beautiful hardwood floors, open-concept kitchen, dining, and living area with an electric fireplace, and fresh paint and other all the thoughtful updates in different areas of the home. Enjoy peace of mind with a newer roof, brand new on-demand hot water system, high-efficiency furnace, and central air conditioning. The main floor offers three bedrooms and two full bathrooms, while the basement adds two more bedrooms, a third full bathroom, and a spacious family room with large bright windows that keep it feeling open and inviting—not your typical dark basement! The kitchen is an absolute chef’s dream with stainless steel appliances, ample countertop space, a pantry, and beautiful cabinetry! The main floor also hosts a main floor laundry room with additional storage cabinetry above the washer and dryer! There’s also a great dry bar area downstairs for entertaining. Mature trees in both the front and back yard add to the home’s charm, along with a covered front porch, back deck, and a fully fenced yard that’s perfect for kids or pets. This home is the full package—contact your favourite REALTOR® today and get in ASAP to see all it has to offer for yourself!! It truly has everything you and your family could possibly want! (id:48985)
Property Details
|
MLS® Number
|
A2264080 |
|
Property Type
|
Single Family |
|
Parking Space Total
|
3 |
|
Plan
|
0714513 |
|
Structure
|
Deck |
Building
|
Bathroom Total
|
3 |
|
Bedrooms Above Ground
|
3 |
|
Bedrooms Below Ground
|
2 |
|
Bedrooms Total
|
5 |
|
Appliances
|
Washer, Refrigerator, Dishwasher, Stove, Dryer, Window Coverings, Garage Door Opener |
|
Architectural Style
|
Bungalow |
|
Basement Development
|
Finished |
|
Basement Type
|
Full (finished) |
|
Constructed Date
|
2008 |
|
Construction Style Attachment
|
Detached |
|
Cooling Type
|
Central Air Conditioning |
|
Exterior Finish
|
Vinyl Siding |
|
Fireplace Present
|
Yes |
|
Fireplace Total
|
1 |
|
Flooring Type
|
Carpeted, Hardwood, Tile |
|
Foundation Type
|
See Remarks |
|
Heating Type
|
Forced Air |
|
Stories Total
|
1 |
|
Size Interior
|
1,423 Ft2 |
|
Total Finished Area
|
1423.26 Sqft |
|
Type
|
House |
Parking
|
Attached Garage
|
1 |
|
Detached Garage
|
1 |
Land
|
Acreage
|
No |
|
Fence Type
|
Fence |
|
Size Depth
|
46.02 M |
|
Size Frontage
|
14.02 M |
|
Size Irregular
|
6894.00 |
|
Size Total
|
6894 Sqft|4,051 - 7,250 Sqft |
|
Size Total Text
|
6894 Sqft|4,051 - 7,250 Sqft |
|
Zoning Description
|
R4 |
Rooms
| Level |
Type |
Length |
Width |
Dimensions |
|
Basement |
4pc Bathroom |
|
|
7.92 Ft x 4.92 Ft |
|
Basement |
Other |
|
|
8.00 Ft x 5.67 Ft |
|
Basement |
Bedroom |
|
|
12.00 Ft x 10.67 Ft |
|
Basement |
Bedroom |
|
|
12.00 Ft x 10.75 Ft |
|
Basement |
Den |
|
|
12.00 Ft x 15.67 Ft |
|
Basement |
Recreational, Games Room |
|
|
23.08 Ft x 25.83 Ft |
|
Basement |
Furnace |
|
|
12.17 Ft x 5.75 Ft |
|
Main Level |
4pc Bathroom |
|
|
9.33 Ft x 4.92 Ft |
|
Main Level |
4pc Bathroom |
|
|
8.42 Ft x 5.75 Ft |
|
Main Level |
Bedroom |
|
|
9.33 Ft x 9.92 Ft |
|
Main Level |
Bedroom |
|
|
11.58 Ft x 13.08 Ft |
|
Main Level |
Dining Room |
|
|
8.58 Ft x 12.33 Ft |
|
Main Level |
Kitchen |
|
|
12.58 Ft x 12.33 Ft |
|
Main Level |
Laundry Room |
|
|
12.83 Ft x 6.17 Ft |
|
Main Level |
Living Room |
|
|
15.33 Ft x 15.67 Ft |
|
Main Level |
Primary Bedroom |
|
|
11.67 Ft x 14.17 Ft |
https://www.realtor.ca/real-estate/29024482/706-northridge-avenue-picture-butte


