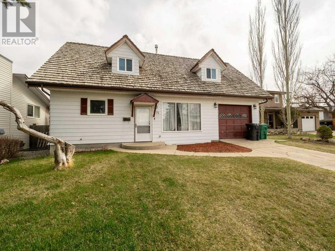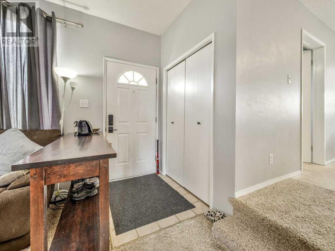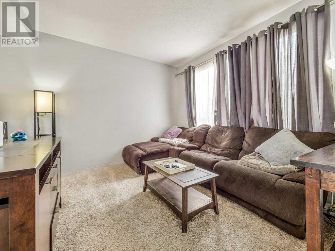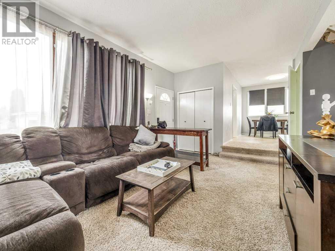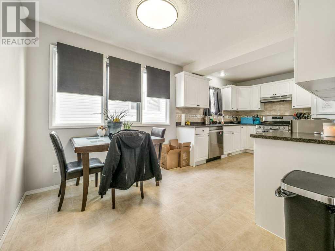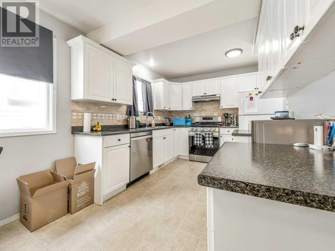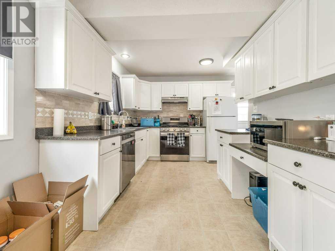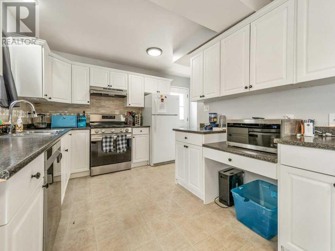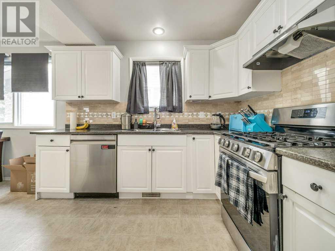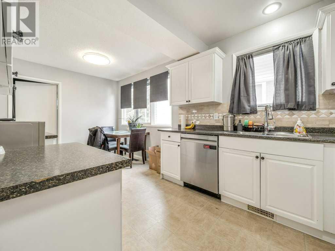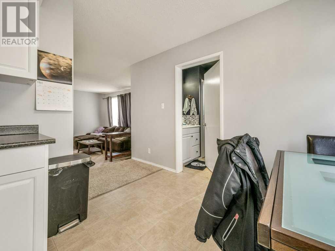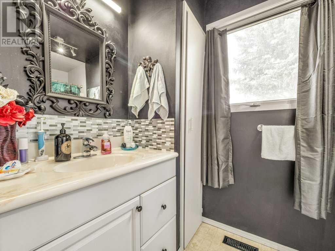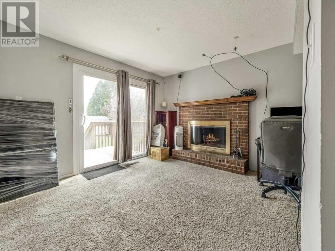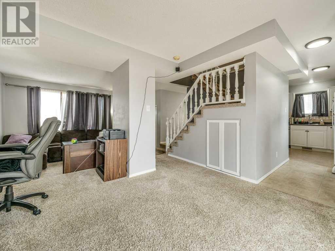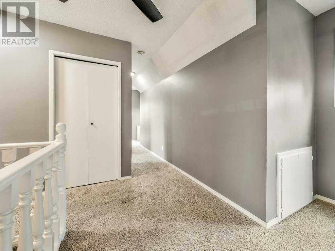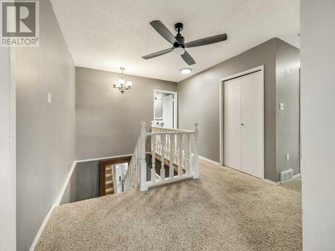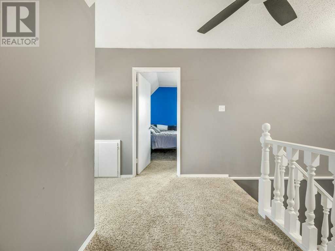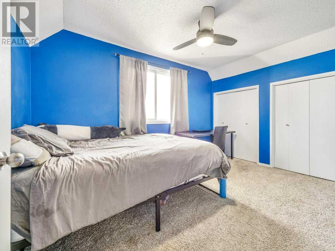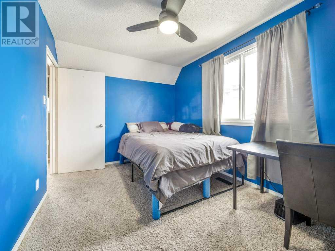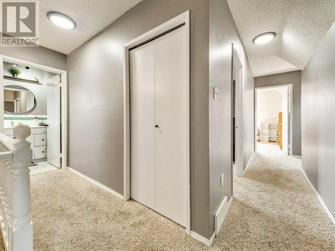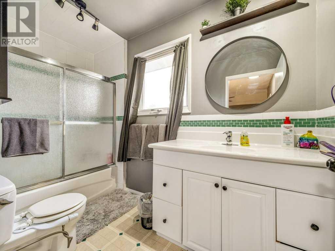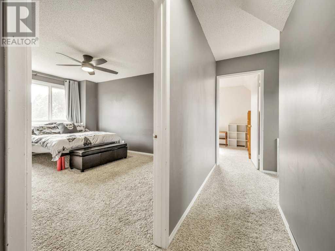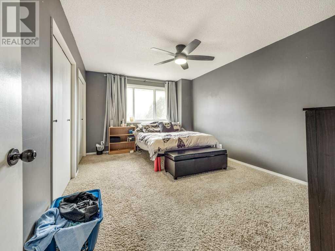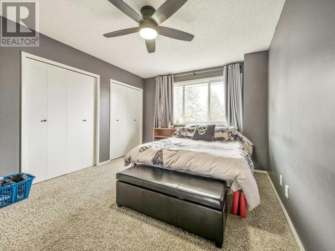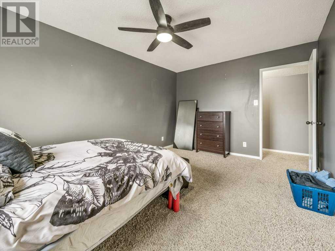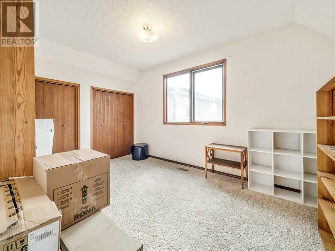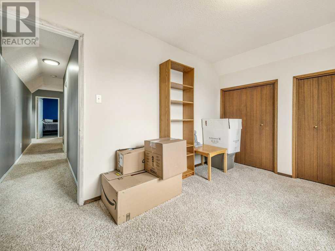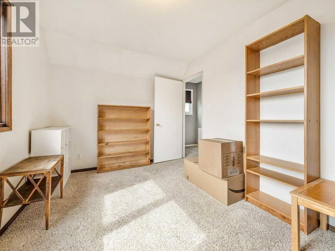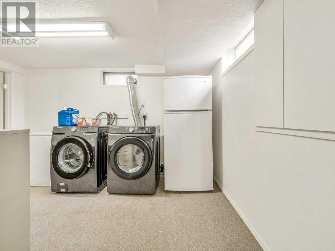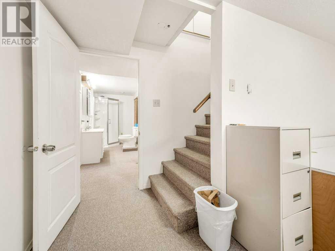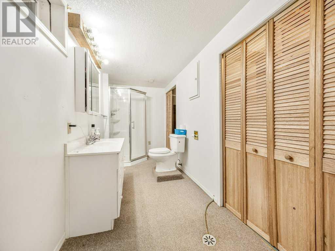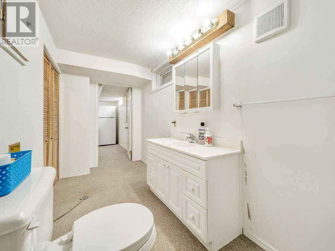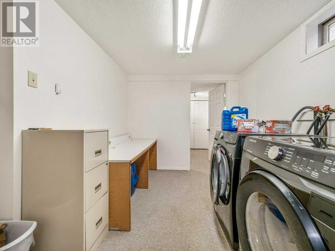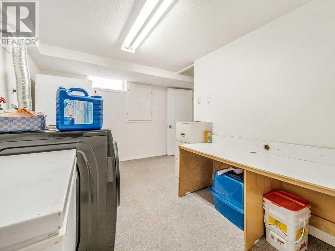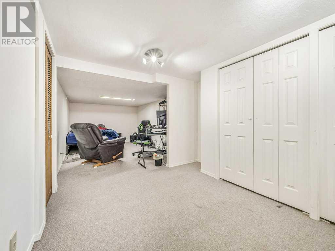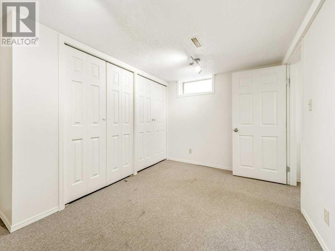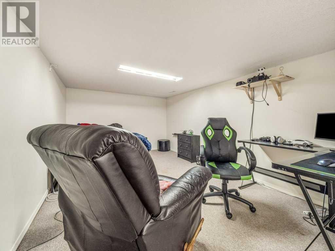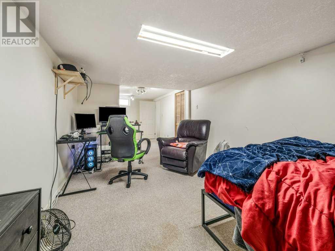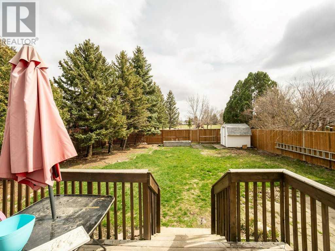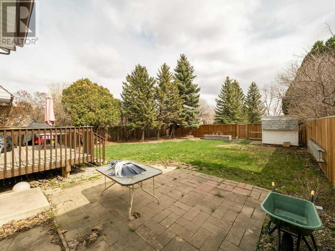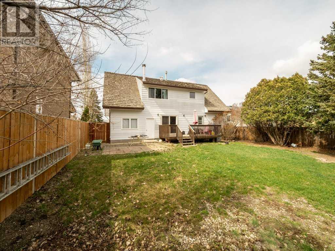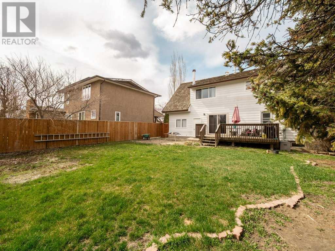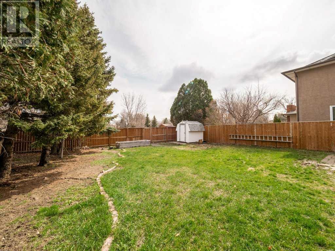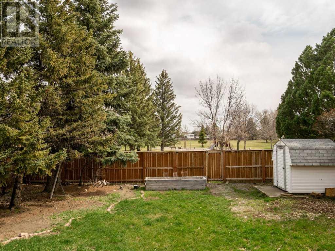71 Laval Road W Lethbridge, Alberta T1K 4E7
Interested?
Contact us for more information
3 Bedroom
3 Bathroom
1570 sqft
Fireplace
Central Air Conditioning
Other, Forced Air
$379,900
Unique Cape Cod 2-storey home in a quiet Cul-de-Sac on a large lot backing onto Laval Park. This 3-plus bedroom home is perfect for raising a family, with 3 full bathrooms... no need for waiting! An upgraded kitchen-eating area with newer appliances to make the cook happy! Also a den/dining area with wood wood-burning fireplace. The large deck is accessed from patio doors to overview your yard and park. Don't miss out... call a REALTOR today! (id:48985)
Property Details
| MLS® Number | A2123193 |
| Property Type | Single Family |
| Community Name | Varsity Village |
| Amenities Near By | Park, Playground |
| Features | Cul-de-sac, See Remarks |
| Parking Space Total | 2 |
| Plan | 7610543 |
| Structure | Shed |
Building
| Bathroom Total | 3 |
| Bedrooms Above Ground | 3 |
| Bedrooms Total | 3 |
| Appliances | Refrigerator, Gas Stove(s), Dishwasher, Hood Fan, Washer & Dryer |
| Basement Development | Finished |
| Basement Type | Full (finished) |
| Constructed Date | 1977 |
| Construction Material | Poured Concrete, Wood Frame |
| Construction Style Attachment | Detached |
| Cooling Type | Central Air Conditioning |
| Exterior Finish | Concrete, Vinyl Siding |
| Fireplace Present | Yes |
| Fireplace Total | 1 |
| Flooring Type | Carpeted, Linoleum |
| Foundation Type | Poured Concrete |
| Heating Fuel | Natural Gas, Wood |
| Heating Type | Other, Forced Air |
| Stories Total | 2 |
| Size Interior | 1570 Sqft |
| Total Finished Area | 1570 Sqft |
| Type | House |
Parking
| Attached Garage | 1 |
Land
| Acreage | No |
| Fence Type | Fence |
| Land Amenities | Park, Playground |
| Size Depth | 35.36 M |
| Size Frontage | 16.76 M |
| Size Irregular | 6527.00 |
| Size Total | 6527 Sqft|4,051 - 7,250 Sqft |
| Size Total Text | 6527 Sqft|4,051 - 7,250 Sqft |
| Zoning Description | R-l |
Rooms
| Level | Type | Length | Width | Dimensions |
|---|---|---|---|---|
| Second Level | Primary Bedroom | 15.50 Ft x 10.83 Ft | ||
| Second Level | Bedroom | 13.00 Ft x 9.00 Ft | ||
| Second Level | Bedroom | 12.92 Ft x 9.00 Ft | ||
| Second Level | 4pc Bathroom | .00 Ft x .00 Ft | ||
| Lower Level | Family Room | 27.00 Ft x 10.00 Ft | ||
| Lower Level | Laundry Room | 12.50 Ft x 9.00 Ft | ||
| Lower Level | 3pc Bathroom | Measurements not available | ||
| Main Level | Den | 13.83 Ft x 9.00 Ft | ||
| Main Level | Eat In Kitchen | 18.50 Ft x 9.00 Ft | ||
| Main Level | Living Room/dining Room | 18.50 Ft x 9.00 Ft | ||
| Main Level | 4pc Bathroom | Measurements not available |
https://www.realtor.ca/real-estate/26769793/71-laval-road-w-lethbridge-varsity-village


