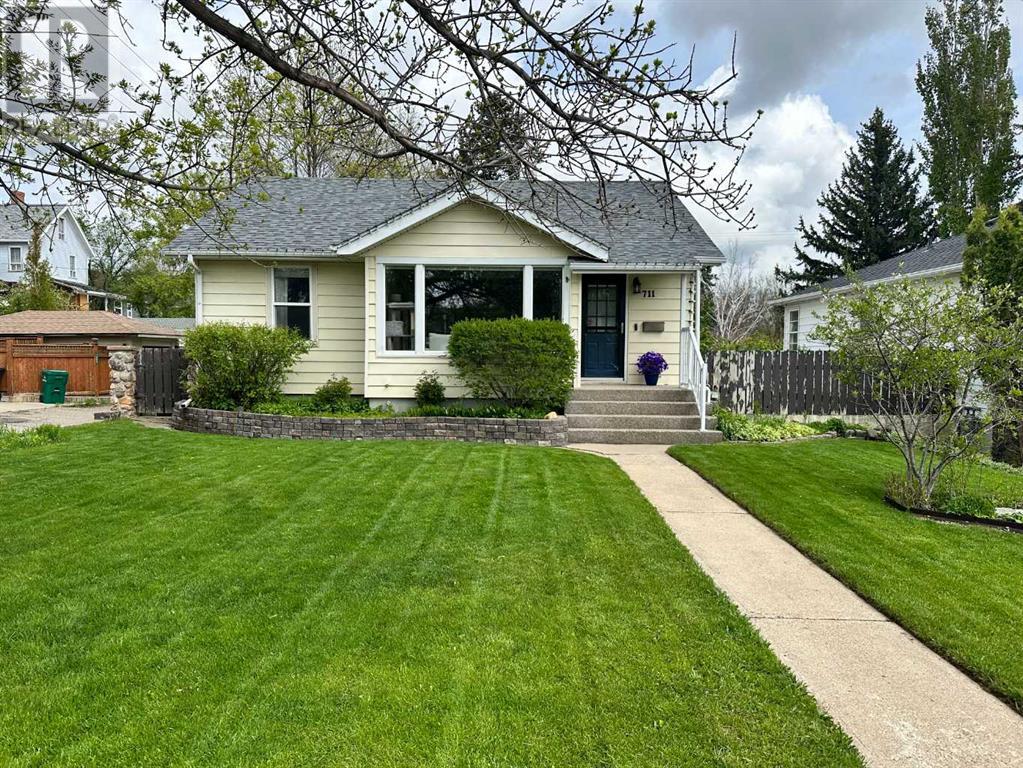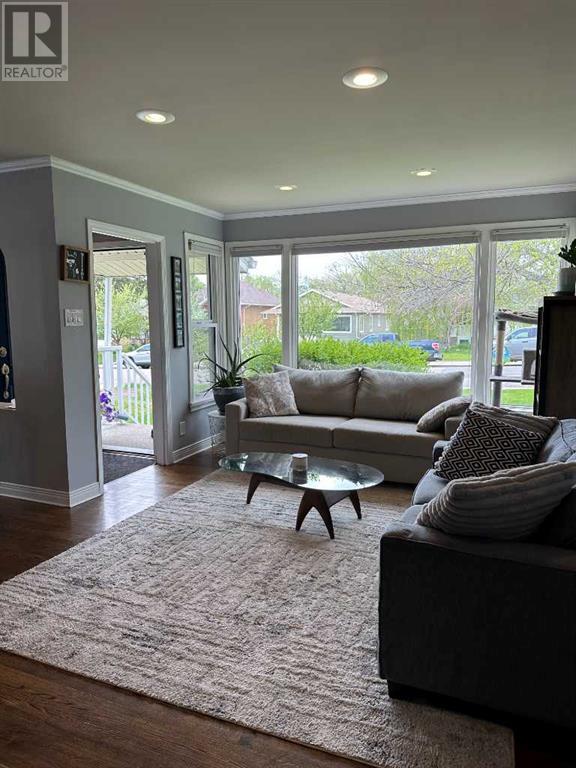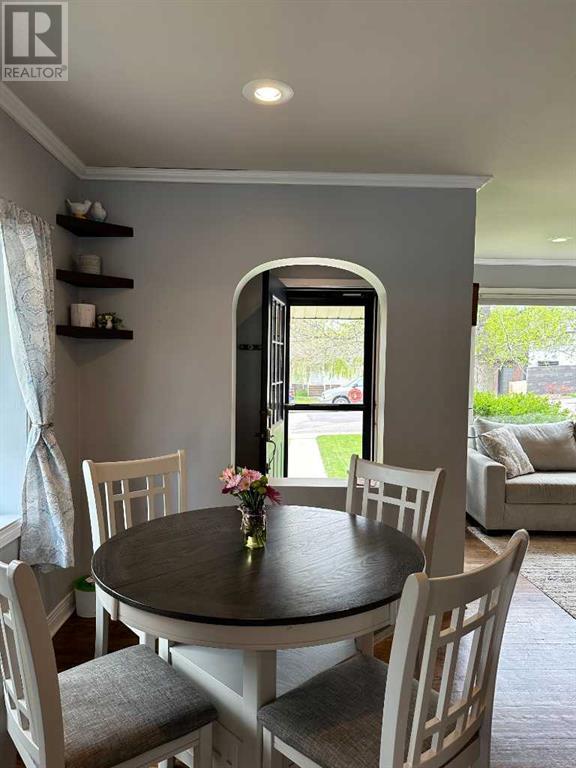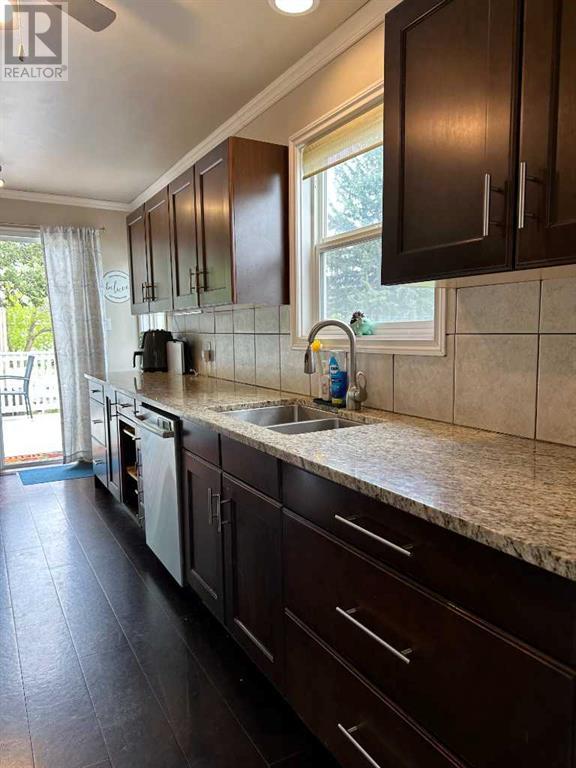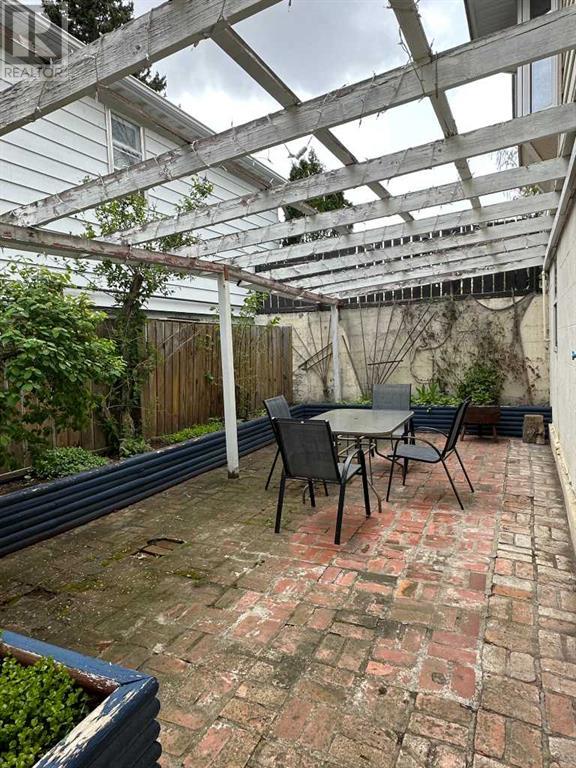3 Bedroom
2 Bathroom
928 sqft
Bungalow
See Remarks
Forced Air
Landscaped
$379,900
Located in a quiet neighborhood, with mature trees lining the streets, homes like this don't come around often! Walking into this bungalow, you are greeted with a cozy living room, complete with well cared for hardwood flooring, and a full wall of windows to keep the space bright, allowing you to enjoy the sun. A connected dining area makes family time convenient, with another huge bay window, perfect for a herb garden. The kitchen has had many updates, including granite countertops, updated appliances throughout, and a dedicated pantry space. Two large bedrooms on the main floor, share an updated 4 piece bathroom, complete with more granite countertops, and beautiful stainless steel finishings. The walkout basement has another huge family area and a third bedroom, with a 3 piece bathroom. This summer you can enjoy the gorgeous yard, with raised garden beds on the outside, a pergola with patio area, and another area on the deck outside the kitchen to view the beautiful yard, with a natural gas hook up for your BBQ. A super single garage with an additional park pad can be found in the back of the yard, perfect for storing your garden equipment, and great for a workshop space. All the updates you could want are done int he home with a new roof in 2019, a HE furnace in 2023. (id:48985)
Property Details
|
MLS® Number
|
A2134006 |
|
Property Type
|
Single Family |
|
Community Name
|
Victoria Park |
|
Amenities Near By
|
Park, Playground |
|
Parking Space Total
|
2 |
|
Plan
|
1843y |
Building
|
Bathroom Total
|
2 |
|
Bedrooms Above Ground
|
2 |
|
Bedrooms Below Ground
|
1 |
|
Bedrooms Total
|
3 |
|
Appliances
|
Refrigerator, Gas Stove(s), Dishwasher, Microwave, Window Coverings, Washer & Dryer |
|
Architectural Style
|
Bungalow |
|
Basement Development
|
Finished |
|
Basement Type
|
Full (finished) |
|
Constructed Date
|
1946 |
|
Construction Material
|
Poured Concrete |
|
Construction Style Attachment
|
Detached |
|
Cooling Type
|
See Remarks |
|
Exterior Finish
|
Concrete, Vinyl Siding |
|
Flooring Type
|
Carpeted, Hardwood, Tile |
|
Foundation Type
|
Poured Concrete |
|
Heating Type
|
Forced Air |
|
Stories Total
|
1 |
|
Size Interior
|
928 Sqft |
|
Total Finished Area
|
928 Sqft |
|
Type
|
House |
Parking
Land
|
Acreage
|
No |
|
Fence Type
|
Fence |
|
Land Amenities
|
Park, Playground |
|
Landscape Features
|
Landscaped |
|
Size Depth
|
41.45 M |
|
Size Frontage
|
15.24 M |
|
Size Irregular
|
6803.00 |
|
Size Total
|
6803 Sqft|4,051 - 7,250 Sqft |
|
Size Total Text
|
6803 Sqft|4,051 - 7,250 Sqft |
|
Zoning Description
|
R-l |
Rooms
| Level |
Type |
Length |
Width |
Dimensions |
|
Basement |
3pc Bathroom |
|
|
5.50 Ft x 7.92 Ft |
|
Basement |
Recreational, Games Room |
|
|
9.83 Ft x 14.08 Ft |
|
Basement |
Bedroom |
|
|
9.67 Ft x 12.00 Ft |
|
Basement |
Laundry Room |
|
|
6.42 Ft x 12.92 Ft |
|
Basement |
Recreational, Games Room |
|
|
18.08 Ft x 21.17 Ft |
|
Main Level |
4pc Bathroom |
|
|
6.58 Ft x 7.58 Ft |
|
Main Level |
Bedroom |
|
|
10.33 Ft x 13.50 Ft |
|
Main Level |
Kitchen |
|
|
8.17 Ft x 16.33 Ft |
|
Main Level |
Living Room |
|
|
18.42 Ft x 16.50 Ft |
|
Main Level |
Bedroom |
|
|
10.00 Ft x 11.17 Ft |
https://www.realtor.ca/real-estate/26926583/711-14-street-s-lethbridge-victoria-park


