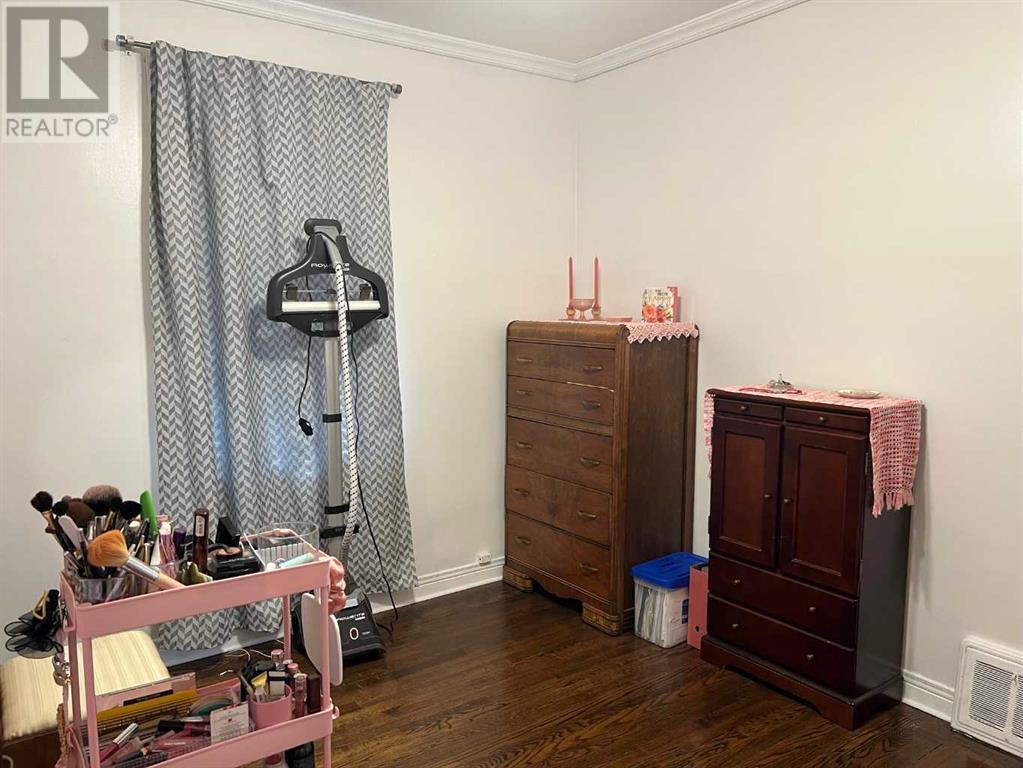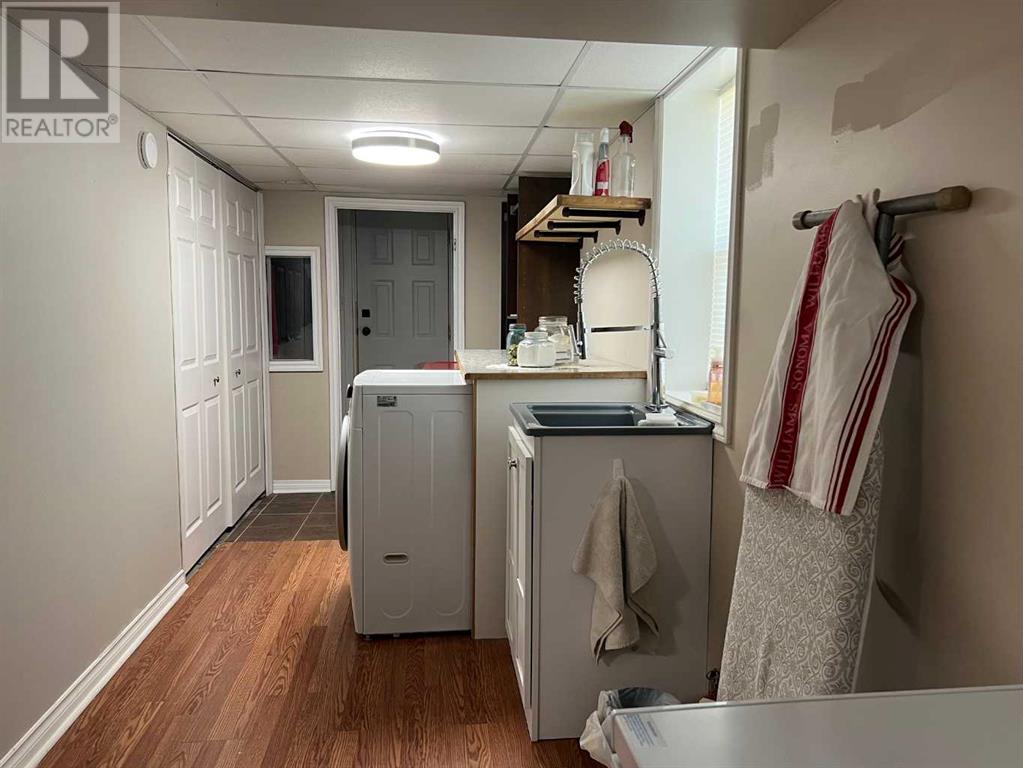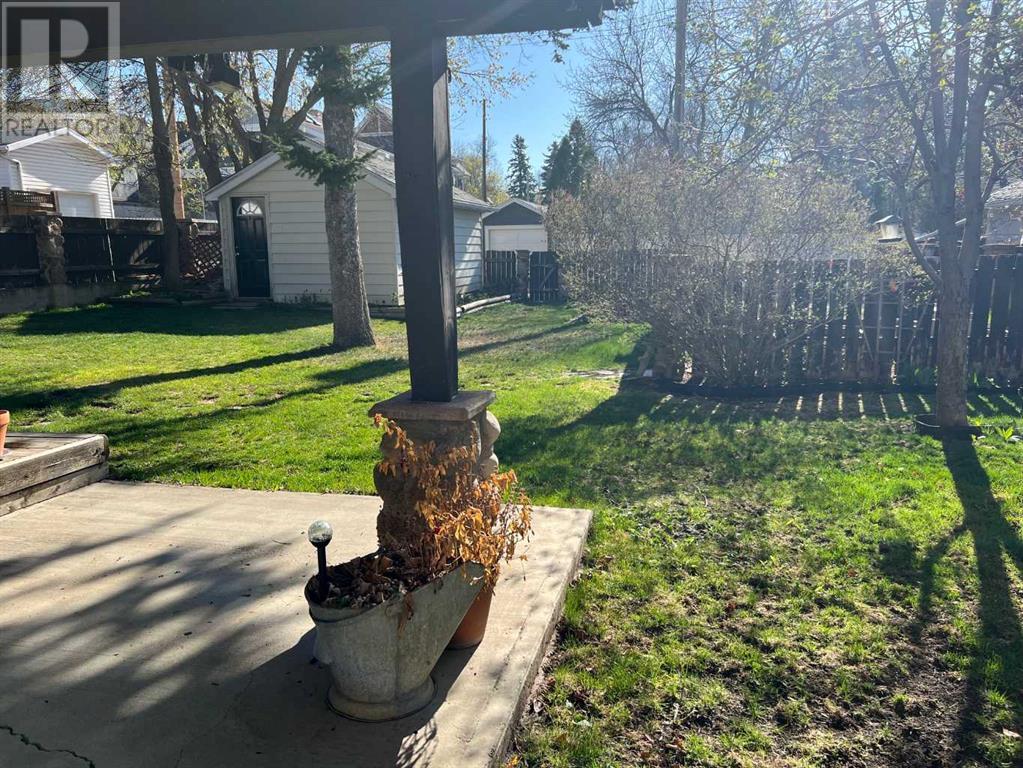3 Bedroom
2 Bathroom
928 ft2
Bungalow
Central Air Conditioning
Forced Air
Landscaped
$419,900
This home is cuuuute!!! It's located in a wonderful quiet neighborhood, offers functionality, and is very well kept. Hardwood floors, granite counter tops, gas stove, A/C, single detached garage, extra parking in the rear, new flooring in the kitchen are just some of the wonderful perks this home has to offer. 2 bedrooms up with a full bath, and another bedroom and full bath down stairs finish this home off. The basement offers a walk out basement/separate entrance which may offer some flexibility and options for anyone looking to use their imagination. The backyard is large and offers a nice private little courtyard area on the side of the house, perfect for visiting. A deck and big lawn area are perfect for children, the avid gardener or someone who just appreciates a large backyard. This home will not disappoint, it's a must see!! (id:48985)
Property Details
|
MLS® Number
|
A2216650 |
|
Property Type
|
Single Family |
|
Community Name
|
Victoria Park |
|
Amenities Near By
|
Park, Schools, Shopping |
|
Features
|
Back Lane, No Smoking Home |
|
Parking Space Total
|
2 |
|
Plan
|
1843y |
|
Structure
|
Deck |
Building
|
Bathroom Total
|
2 |
|
Bedrooms Above Ground
|
2 |
|
Bedrooms Below Ground
|
1 |
|
Bedrooms Total
|
3 |
|
Appliances
|
Washer, Refrigerator, Gas Stove(s), Dishwasher, Dryer, Window Coverings |
|
Architectural Style
|
Bungalow |
|
Basement Development
|
Finished |
|
Basement Features
|
Separate Entrance, Walk Out |
|
Basement Type
|
Full (finished) |
|
Constructed Date
|
1946 |
|
Construction Style Attachment
|
Detached |
|
Cooling Type
|
Central Air Conditioning |
|
Exterior Finish
|
Vinyl Siding |
|
Flooring Type
|
Carpeted, Hardwood |
|
Foundation Type
|
Poured Concrete |
|
Heating Type
|
Forced Air |
|
Stories Total
|
1 |
|
Size Interior
|
928 Ft2 |
|
Total Finished Area
|
928 Sqft |
|
Type
|
House |
Parking
Land
|
Acreage
|
No |
|
Fence Type
|
Fence |
|
Land Amenities
|
Park, Schools, Shopping |
|
Landscape Features
|
Landscaped |
|
Size Depth
|
41.45 M |
|
Size Frontage
|
15.24 M |
|
Size Irregular
|
6803.00 |
|
Size Total
|
6803 Sqft|4,051 - 7,250 Sqft |
|
Size Total Text
|
6803 Sqft|4,051 - 7,250 Sqft |
|
Zoning Description
|
R-l |
Rooms
| Level |
Type |
Length |
Width |
Dimensions |
|
Basement |
Family Room |
|
|
20.50 Ft x 24.17 Ft |
|
Basement |
Bedroom |
|
|
9.25 Ft x 11.67 Ft |
|
Basement |
3pc Bathroom |
|
|
Measurements not available |
|
Basement |
Laundry Room |
|
|
6.67 Ft x 11.25 Ft |
|
Main Level |
Living Room |
|
|
10.17 Ft x 15.58 Ft |
|
Main Level |
Dining Room |
|
|
7.25 Ft x 8.67 Ft |
|
Main Level |
Bedroom |
|
|
9.67 Ft x 11.08 Ft |
|
Main Level |
4pc Bathroom |
|
|
Measurements not available |
|
Main Level |
Primary Bedroom |
|
|
9.83 Ft x 12.83 Ft |
|
Main Level |
Kitchen |
|
|
7.75 Ft x 16.17 Ft |
https://www.realtor.ca/real-estate/28261560/711-14-street-s-lethbridge-victoria-park










































