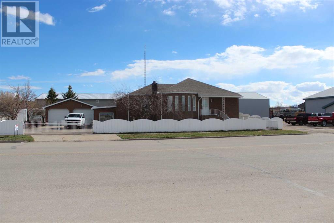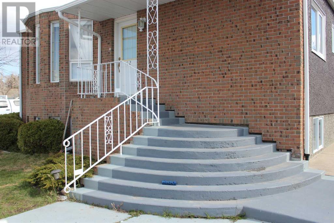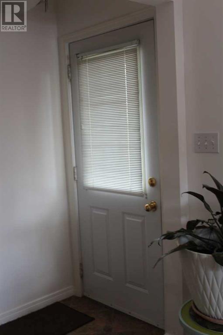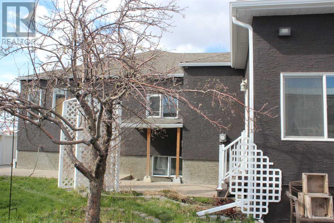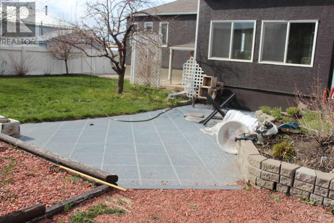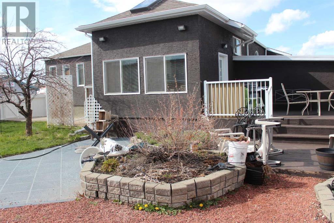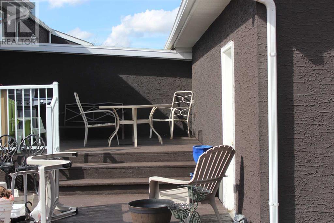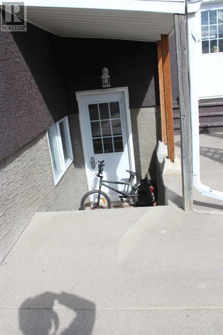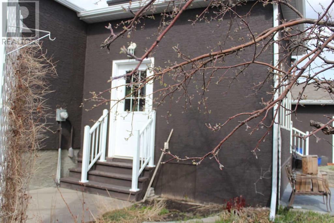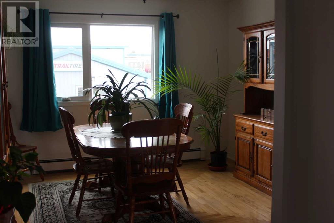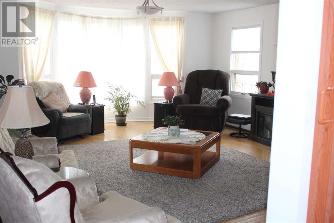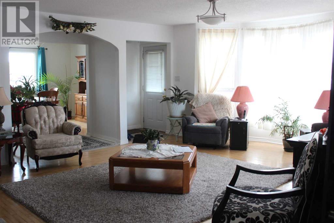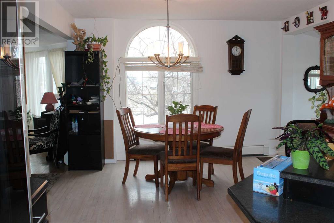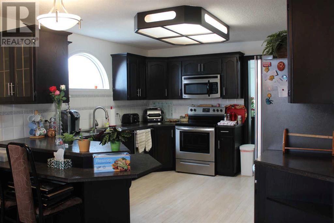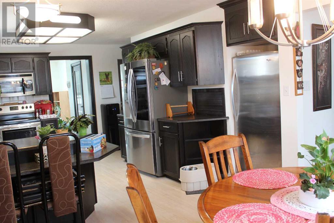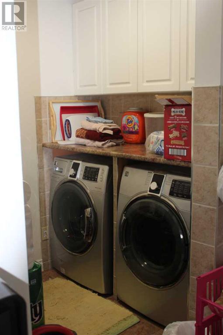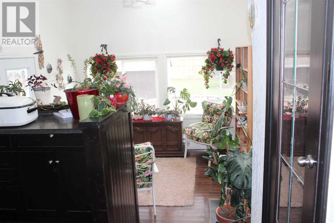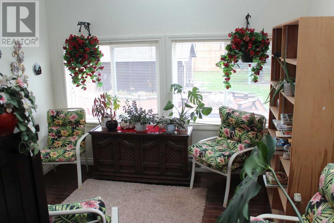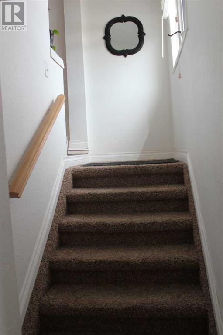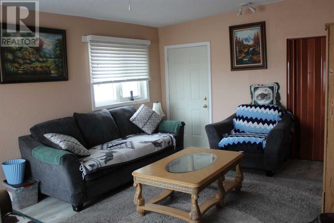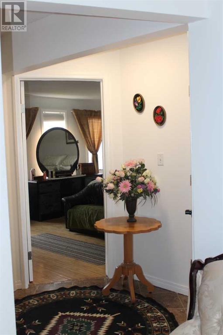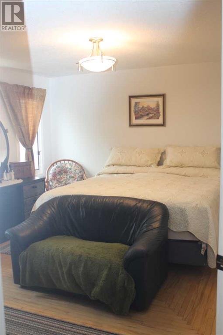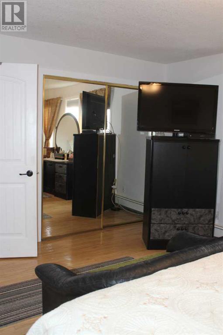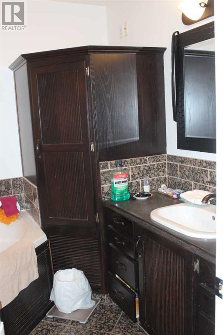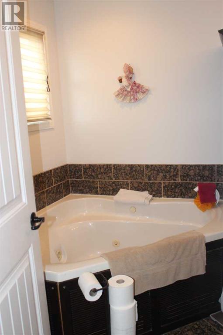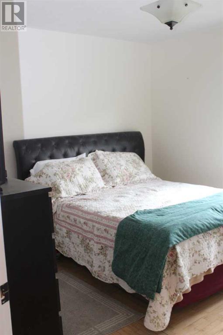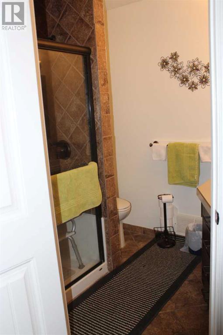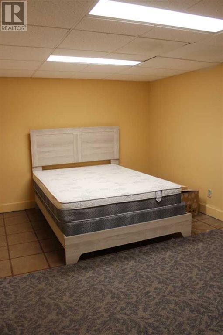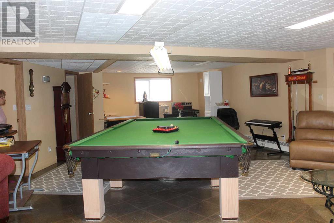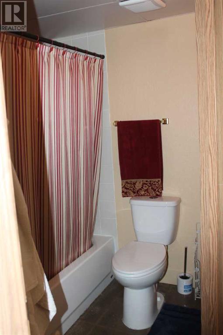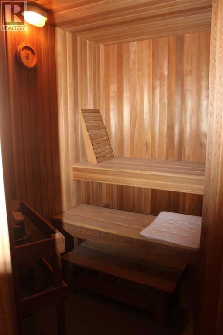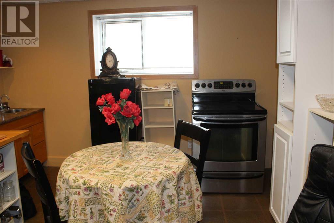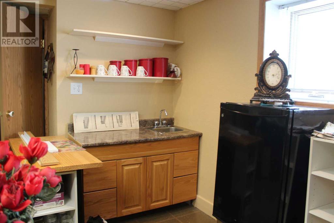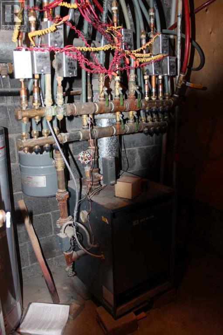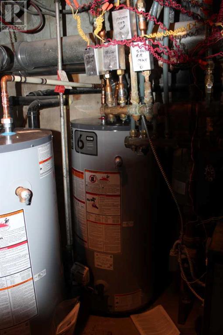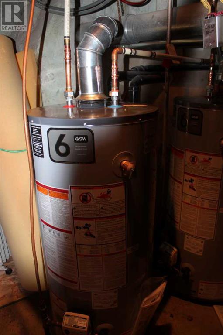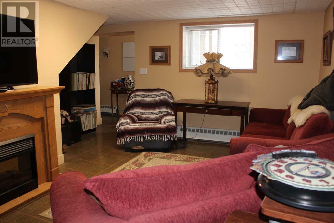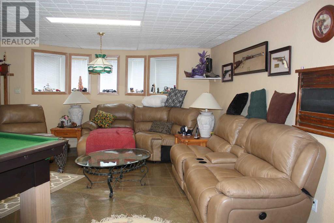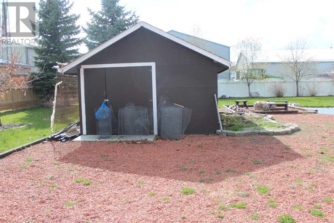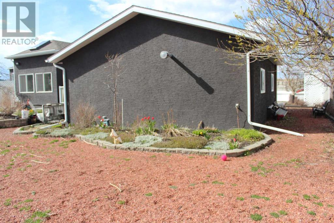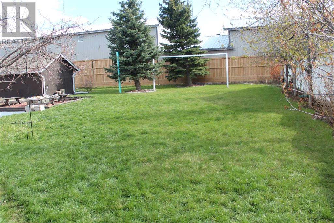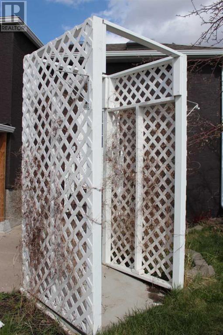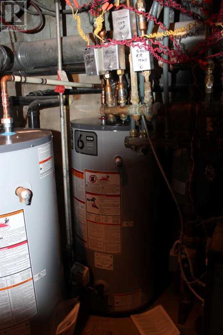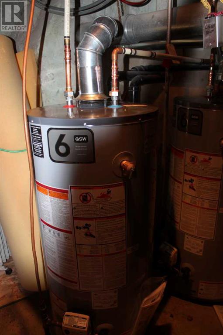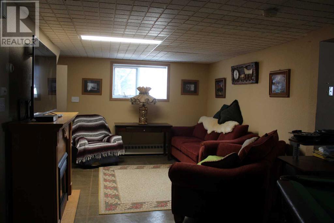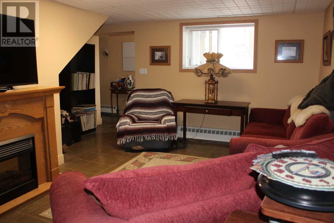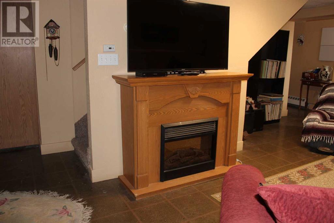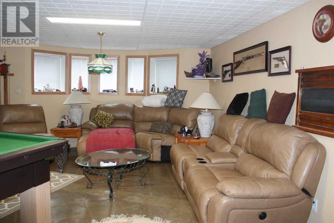72 3 Rd Avenue E Cardston, Alberta T0K 0K0
Interested?
Contact us for more information
4 Bedroom
3 Bathroom
1964 sqft
Bungalow
None
Baseboard Heaters, Hot Water
Landscaped, Lawn
$355,000
LOOKING FOR A GRAND FAMILY HOME THAT FILLS ALL YOUR NEEDS, COME & SEE THIS ONE QUICKLEY!! (id:48985)
Property Details
| MLS® Number | A2129050 |
| Property Type | Single Family |
| Amenities Near By | Golf Course, Park, Playground, Recreation Nearby |
| Community Features | Golf Course Development, Fishing |
| Features | Treed, Wet Bar, No Smoking Home, Sauna |
| Parking Space Total | 6 |
| Plan | 7510757 |
| Structure | Shed, Deck |
| View Type | View |
Building
| Bathroom Total | 3 |
| Bedrooms Above Ground | 2 |
| Bedrooms Below Ground | 2 |
| Bedrooms Total | 4 |
| Appliances | Refrigerator, Dishwasher, Stove, Microwave, Freezer, Window Coverings, Washer & Dryer |
| Architectural Style | Bungalow |
| Basement Development | Finished |
| Basement Features | Walk-up |
| Basement Type | Full (finished) |
| Constructed Date | 1947 |
| Construction Material | Poured Concrete, Wood Frame |
| Construction Style Attachment | Detached |
| Cooling Type | None |
| Exterior Finish | Brick, Concrete, Stucco |
| Fire Protection | Smoke Detectors |
| Flooring Type | Carpeted, Ceramic Tile, Hardwood, Tile |
| Foundation Type | Block |
| Heating Fuel | Natural Gas |
| Heating Type | Baseboard Heaters, Hot Water |
| Stories Total | 1 |
| Size Interior | 1964 Sqft |
| Total Finished Area | 1964 Sqft |
| Type | House |
Parking
| Attached Garage | 2 |
| Other | |
| Parking Pad | |
| R V | |
| Detached Garage | 1 |
Land
| Acreage | No |
| Fence Type | Fence |
| Land Amenities | Golf Course, Park, Playground, Recreation Nearby |
| Landscape Features | Landscaped, Lawn |
| Size Depth | 44.94 M |
| Size Frontage | 42.4 M |
| Size Irregular | 20510.00 |
| Size Total | 20510 Sqft|10,890 - 21,799 Sqft (1/4 - 1/2 Ac) |
| Size Total Text | 20510 Sqft|10,890 - 21,799 Sqft (1/4 - 1/2 Ac) |
| Surface Water | Creek Or Stream |
| Zoning Description | Residential |
Rooms
| Level | Type | Length | Width | Dimensions |
|---|---|---|---|---|
| Basement | Bedroom | 10.58 Ft x 14.00 Ft | ||
| Basement | Bedroom | 12.42 Ft x 14.33 Ft | ||
| Basement | Great Room | 30.00 Ft x 31.75 Ft | ||
| Basement | 4pc Bathroom | Measurements not available | ||
| Main Level | Living Room | 18.00 Ft x 15.83 Ft | ||
| Main Level | Dining Room | 15.75 Ft x 11.92 Ft | ||
| Main Level | Primary Bedroom | 15.42 Ft x 11.92 Ft | ||
| Main Level | 3pc Bathroom | Measurements not available | ||
| Main Level | Bedroom | 11.08 Ft x 9.00 Ft | ||
| Main Level | 3pc Bathroom | Measurements not available | ||
| Main Level | Family Room | 16.83 Ft x 13.33 Ft | ||
| Main Level | Sunroom | 18.67 Ft x 21.33 Ft | ||
| Main Level | Eat In Kitchen | 15.42 Ft x 11.83 Ft | ||
| Main Level | Other | 11.42 Ft x 7.25 Ft | ||
| Main Level | Laundry Room | 5.50 Ft x 5.58 Ft |
https://www.realtor.ca/real-estate/26865826/72-3-rd-avenue-e-cardston


