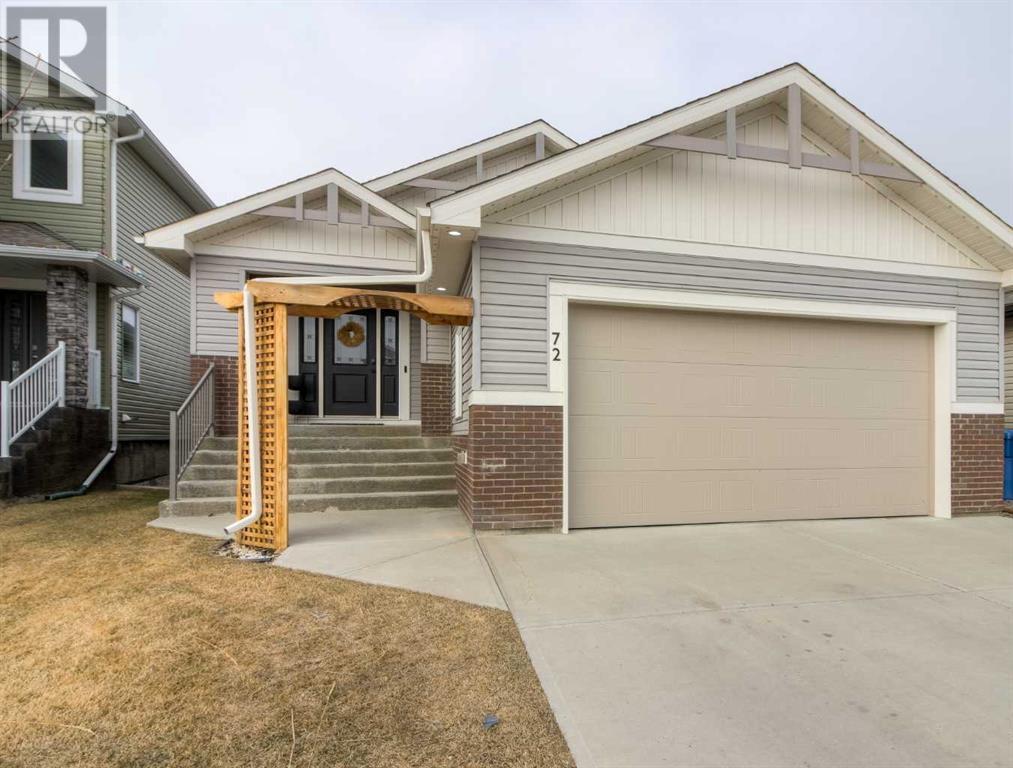4 Bedroom
3 Bathroom
1,476 ft2
Bungalow
Fireplace
Central Air Conditioning
Other, Forced Air
Landscaped, Lawn
$619,900
Here is an opportunity to own this one owner bungalow that allows the luxury of main floor living with limited stairs.. Features a beautiful, open kitchen/dining/livingroom combination that works for almost every occasion. Everyone knows the Heart of the home is the Kitchen and this one will not disappoint. Features lovely white cabinetry, granite countertops, stainless steel appliances including gas stove, walk in pantry, vaulted ceilings with ample windows bringing in lots of natural light. The primary bedroom has a spacious walk in closet, a gorgeous 5 piece ensuite with soaker tub, separate shower, and double sink vanity. Bedroom #2 is also located on the main floor next to the 4 piece main bathroom. The laundry has its own separate room, located just off the kitchen and includes, with extra cabinetry with same granite countertops as the kitchen. . The patio doors lead to a sundeck and back yard so very easy for the one in the family that barbeques. The open staircase leads to a huge family room, complete with gas fireplace, two more good sized bedrooms, and a spacious 4 piece bathroom. There is storage in the utility room and under the stairs. This home has air conditioning, underground sprinklers, comes with all the appliances and would make a fine home for someone looking for that Customized Bungalow. The double attached garage is finished inside and has rear lane access if you wanted to tuck in your RV. Built by Greenwood Homes, this home is the perfect size bungalow!!. (id:48985)
Property Details
|
MLS® Number
|
A2207352 |
|
Property Type
|
Single Family |
|
Community Name
|
Riverstone |
|
Amenities Near By
|
Schools, Shopping |
|
Features
|
Back Lane, Pvc Window, Gas Bbq Hookup |
|
Parking Space Total
|
4 |
|
Plan
|
1311785 |
|
Structure
|
Deck |
Building
|
Bathroom Total
|
3 |
|
Bedrooms Above Ground
|
2 |
|
Bedrooms Below Ground
|
2 |
|
Bedrooms Total
|
4 |
|
Amperage
|
100 Amp Service |
|
Appliances
|
Refrigerator, Gas Stove(s), Dishwasher, Microwave Range Hood Combo, Window Coverings, Garage Door Opener, Washer & Dryer |
|
Architectural Style
|
Bungalow |
|
Basement Development
|
Finished |
|
Basement Type
|
Full (finished) |
|
Constructed Date
|
2016 |
|
Construction Material
|
Wood Frame |
|
Construction Style Attachment
|
Detached |
|
Cooling Type
|
Central Air Conditioning |
|
Exterior Finish
|
Vinyl Siding |
|
Fire Protection
|
Smoke Detectors |
|
Fireplace Present
|
Yes |
|
Fireplace Total
|
1 |
|
Flooring Type
|
Carpeted, Tile |
|
Foundation Type
|
Poured Concrete |
|
Heating Fuel
|
Natural Gas |
|
Heating Type
|
Other, Forced Air |
|
Stories Total
|
1 |
|
Size Interior
|
1,476 Ft2 |
|
Total Finished Area
|
1476 Sqft |
|
Type
|
House |
|
Utility Power
|
100 Amp Service |
|
Utility Water
|
Municipal Water |
Parking
|
Concrete
|
|
|
Attached Garage
|
2 |
Land
|
Acreage
|
No |
|
Fence Type
|
Cross Fenced |
|
Land Amenities
|
Schools, Shopping |
|
Landscape Features
|
Landscaped, Lawn |
|
Sewer
|
Municipal Sewage System |
|
Size Depth
|
34.75 M |
|
Size Frontage
|
12.5 M |
|
Size Irregular
|
4674.00 |
|
Size Total
|
4674 Sqft|4,051 - 7,250 Sqft |
|
Size Total Text
|
4674 Sqft|4,051 - 7,250 Sqft |
|
Zoning Description
|
R-l |
Rooms
| Level |
Type |
Length |
Width |
Dimensions |
|
Basement |
Family Room |
|
|
30.50 Ft x 16.50 Ft |
|
Basement |
Bedroom |
|
|
17.00 Ft x 11.33 Ft |
|
Basement |
Bedroom |
|
|
15.00 Ft x 13.00 Ft |
|
Basement |
4pc Bathroom |
|
|
11.00 Ft x 5.42 Ft |
|
Main Level |
Foyer |
|
|
10.33 Ft x 10.00 Ft |
|
Main Level |
4pc Bathroom |
|
|
8.50 Ft x 5.50 Ft |
|
Main Level |
Bedroom |
|
|
12.67 Ft x 10.00 Ft |
|
Main Level |
Primary Bedroom |
|
|
15.75 Ft x 12.67 Ft |
|
Main Level |
Other |
|
|
9.50 Ft x 5.00 Ft |
|
Main Level |
5pc Bathroom |
|
|
12.42 Ft x 8.33 Ft |
|
Main Level |
Other |
|
|
24.33 Ft x 18.00 Ft |
|
Main Level |
Living Room |
|
|
12.00 Ft x 13.00 Ft |
|
Main Level |
Laundry Room |
|
|
Measurements not available |
https://www.realtor.ca/real-estate/28206555/72-riverhurst-cove-w-lethbridge-riverstone




















































