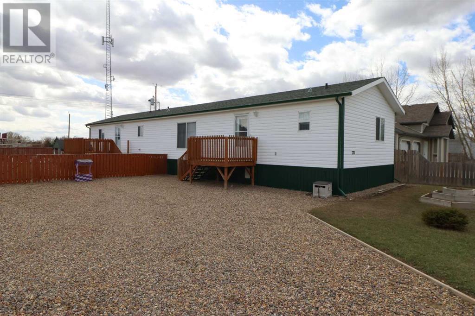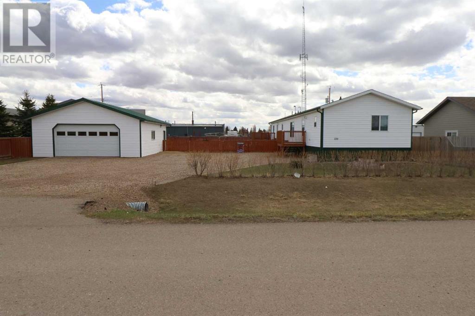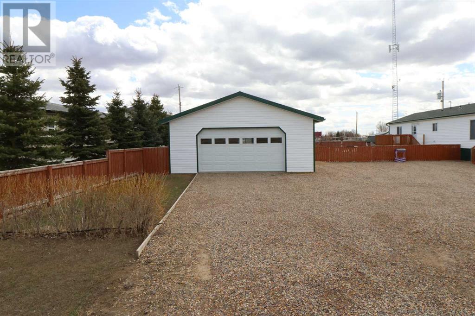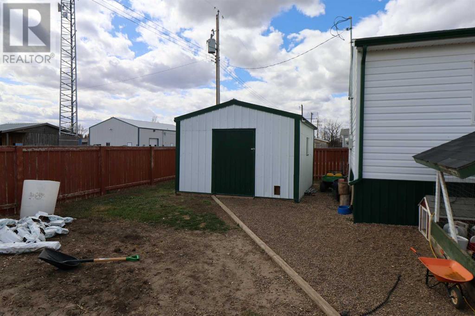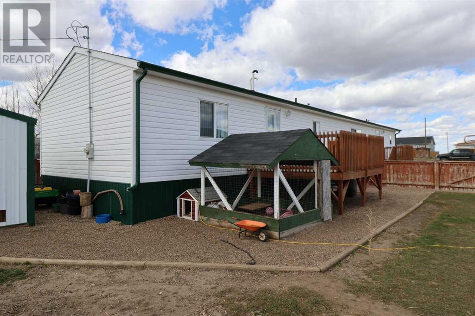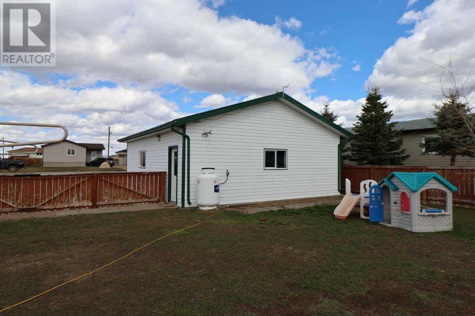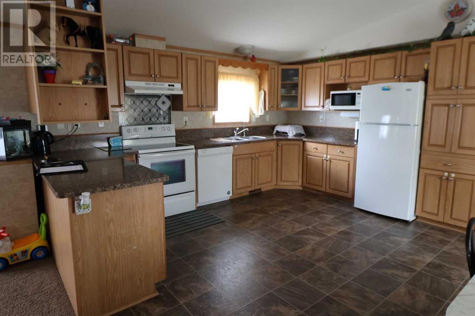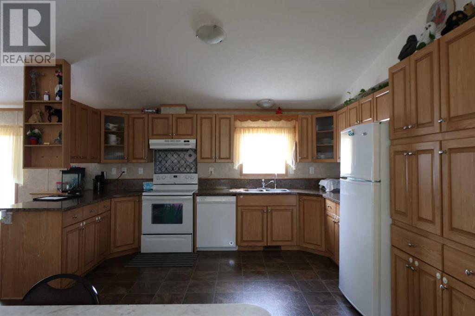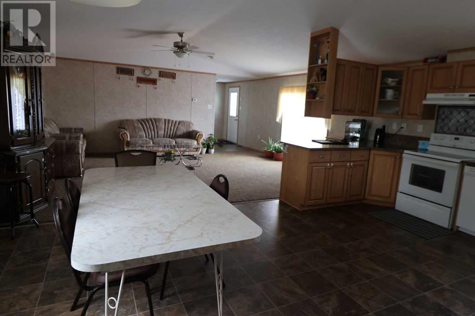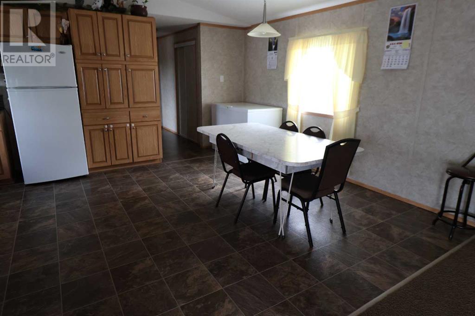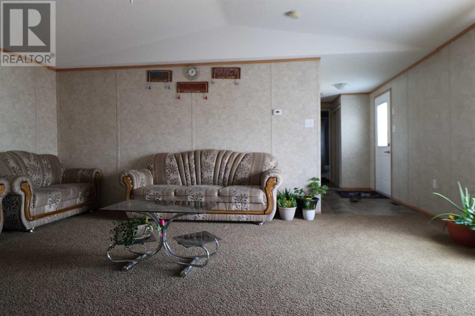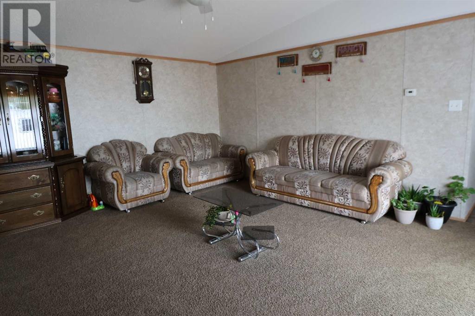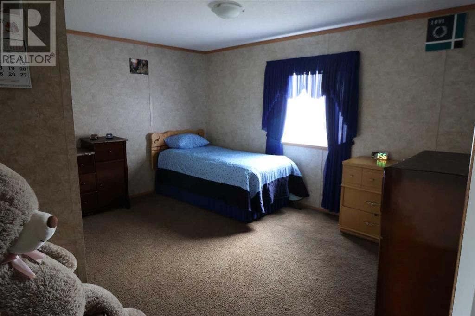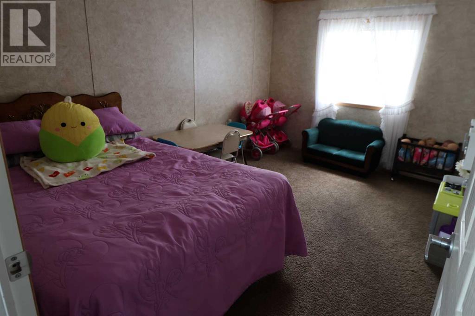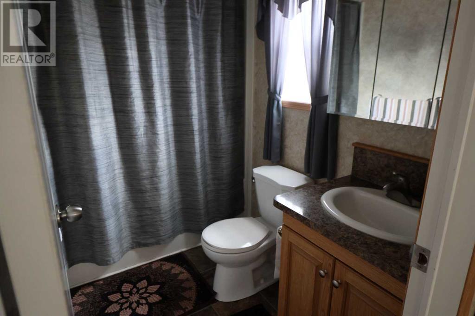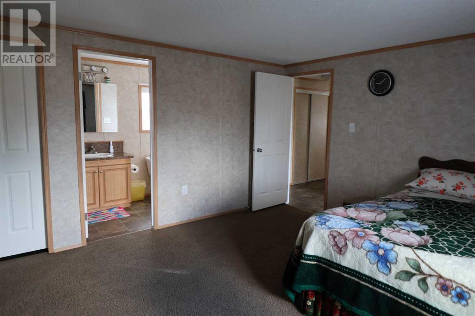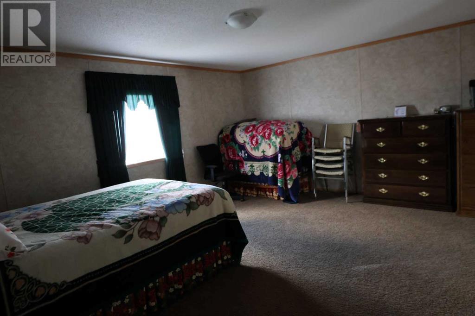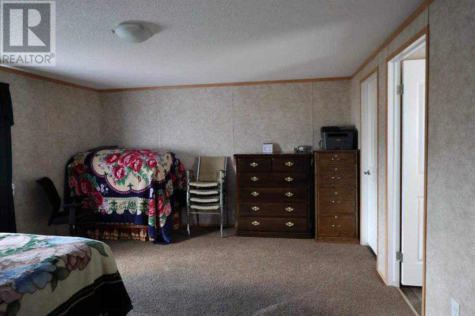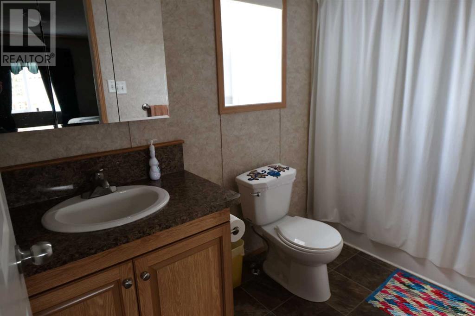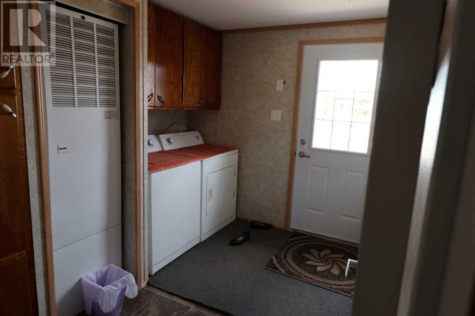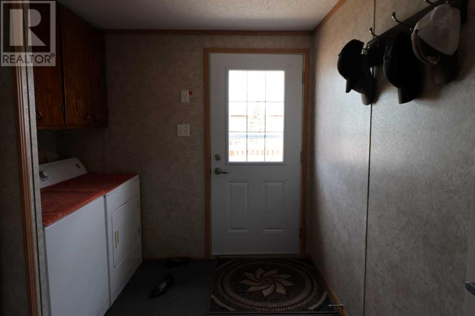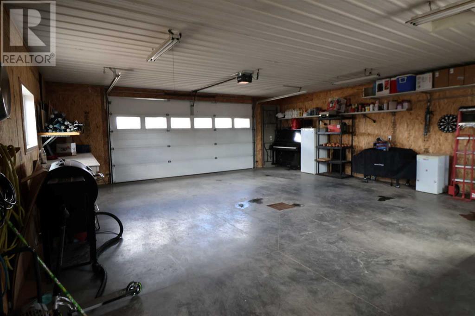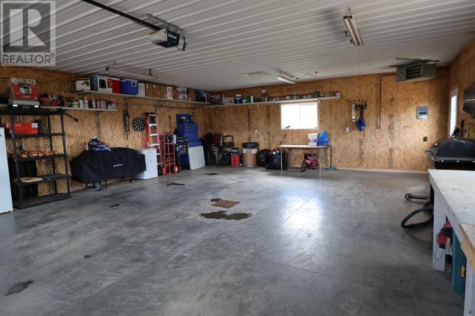720 2 Street N Grassy Lake, Alberta T0K 0Z0
Interested?
Contact us for more information
3 Bedroom
2 Bathroom
1520 sqft
Mobile Home
Central Air Conditioning
Forced Air
$259,900
Check out this great property in Grassy Lake! Pride of ownership shows in this well taken care of home. It has ample room at over 1,500 sq/ft and features 3 bedrooms and 2 full bathrooms. The insulated skirting helps prevent trouble in winter and the Central A/C unit (2018) provides comfortable living in summer. The 26' x 30' heated garage (2014) can comfortably host two vehicles or be a workshop for all your hobbies. Contact your favorite REALTOR today to book a viewing! (id:48985)
Property Details
| MLS® Number | A2122117 |
| Property Type | Single Family |
| Features | See Remarks, Other, Level |
| Parking Space Total | 4 |
| Plan | 1010885 |
| Structure | Deck |
Building
| Bathroom Total | 2 |
| Bedrooms Above Ground | 3 |
| Bedrooms Total | 3 |
| Appliances | Washer, Refrigerator, Dishwasher, Range, Dryer |
| Architectural Style | Mobile Home |
| Basement Type | None |
| Constructed Date | 2011 |
| Construction Material | Wood Frame |
| Construction Style Attachment | Detached |
| Cooling Type | Central Air Conditioning |
| Exterior Finish | Vinyl Siding |
| Flooring Type | Carpeted, Linoleum |
| Foundation Type | Piled |
| Heating Type | Forced Air |
| Stories Total | 1 |
| Size Interior | 1520 Sqft |
| Total Finished Area | 1520 Sqft |
| Type | Manufactured Home/mobile |
Parking
| Detached Garage | 2 |
Land
| Acreage | No |
| Fence Type | Fence |
| Size Depth | 38.1 M |
| Size Frontage | 30.48 M |
| Size Irregular | 12500.00 |
| Size Total | 12500 Sqft|10,890 - 21,799 Sqft (1/4 - 1/2 Ac) |
| Size Total Text | 12500 Sqft|10,890 - 21,799 Sqft (1/4 - 1/2 Ac) |
| Zoning Description | Residential |
Rooms
| Level | Type | Length | Width | Dimensions |
|---|---|---|---|---|
| Main Level | Kitchen | 14.00 Ft x 9.42 Ft | ||
| Main Level | Dining Room | 13.33 Ft x 10.50 Ft | ||
| Main Level | Living Room | 18.67 Ft x 14.75 Ft | ||
| Main Level | Primary Bedroom | 15.25 Ft x 13.33 Ft | ||
| Main Level | Bedroom | 13.17 Ft x 9.75 Ft | ||
| Main Level | Bedroom | 13.33 Ft x 11.83 Ft | ||
| Main Level | 4pc Bathroom | 10.00 Ft x 5.00 Ft | ||
| Main Level | 4pc Bathroom | 8.17 Ft x 5.00 Ft | ||
| Main Level | Laundry Room | 9.50 Ft x 8.25 Ft | ||
| Main Level | Other | 9.33 Ft x 5.00 Ft | ||
| Main Level | Pantry | 2.25 Ft x 2.25 Ft |
https://www.realtor.ca/real-estate/26738085/720-2-street-n-grassy-lake


