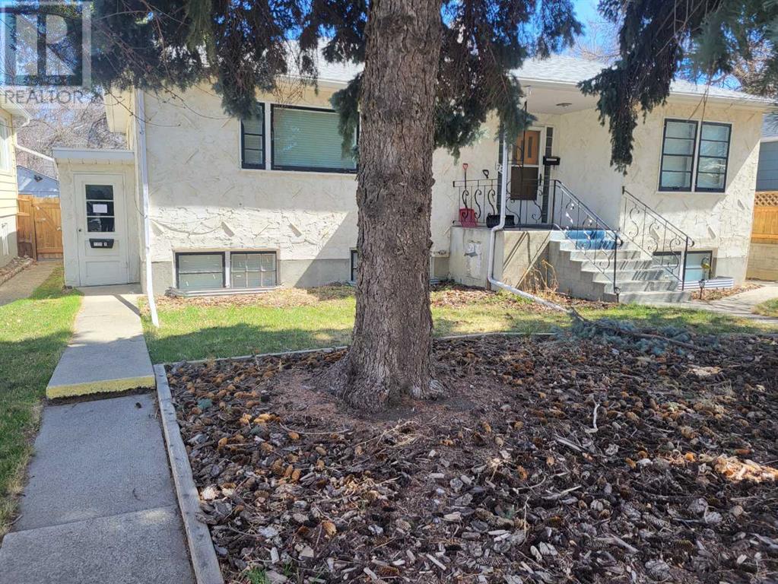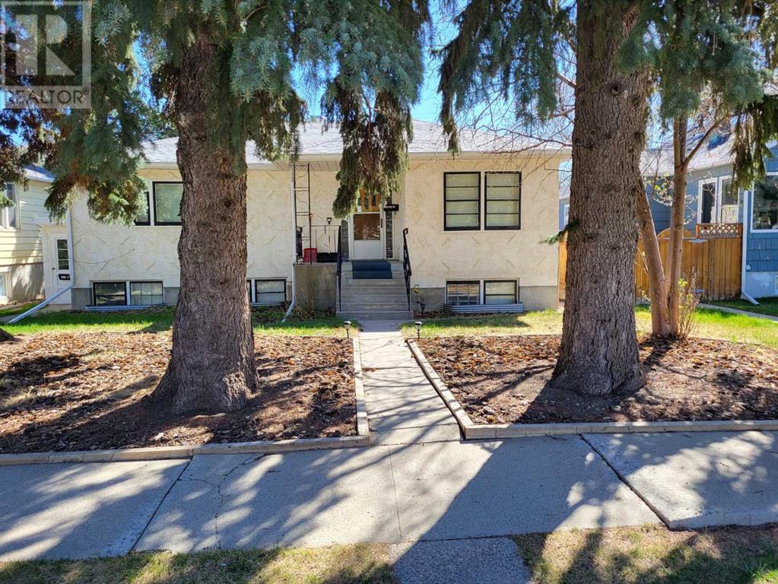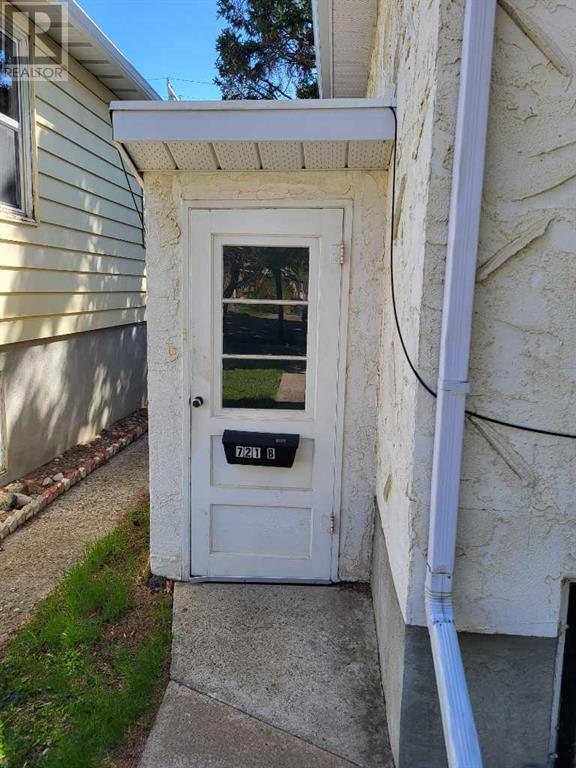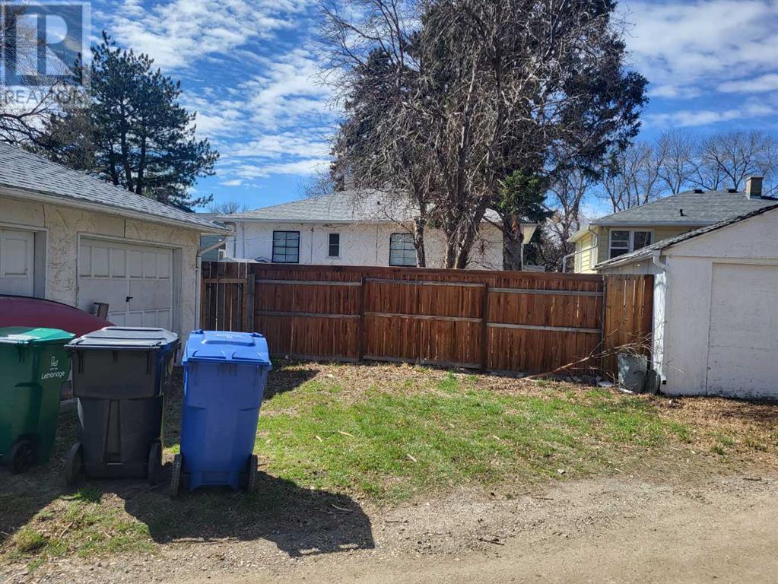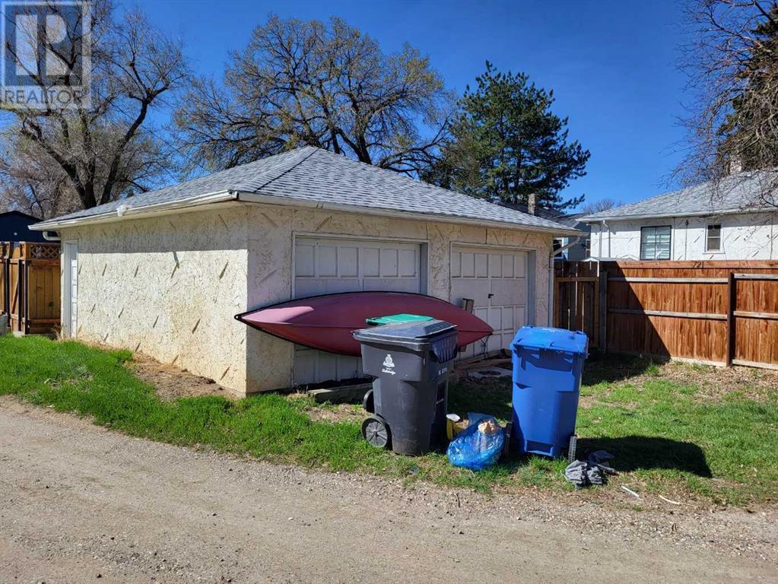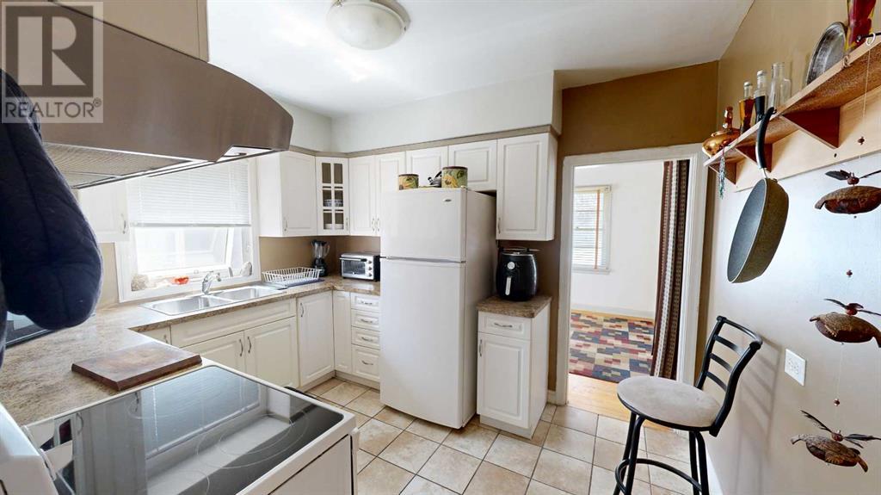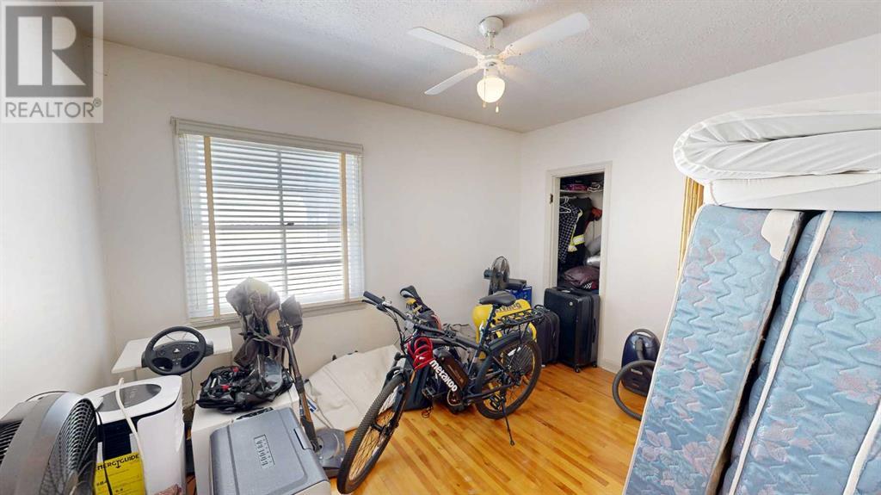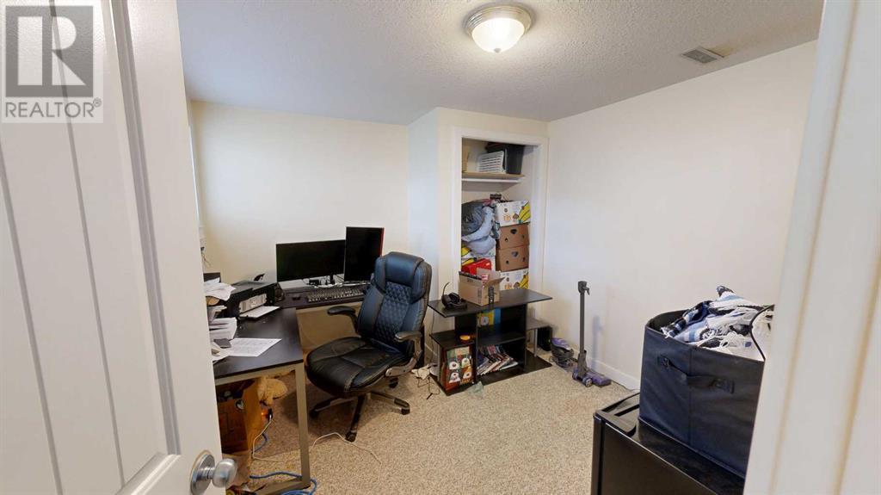721 16 Street S Lethbridge, Alberta T1J 3B4
Contact Us
Contact us for more information
3 Bedroom
1 Bathroom
1,244 ft2
Bungalow
None
Forced Air
$435,000
Victorian Park opportunity, raised bungalow, hardwood floors, cove ceilings, glass French doors separate the living room (currently stored in the garage). The suite has 2 separate entrances, large windows, very spacious. Invest, or make it your primary residence, suited basement pre-existed prior to 2007, therefore making it a legal suite is not complicated, this is an "equity builder" most definitely! (id:48985)
Property Details
| MLS® Number | A2216184 |
| Property Type | Single Family |
| Community Name | Victoria Park |
| Amenities Near By | Schools |
| Features | See Remarks, Other |
| Parking Space Total | 3 |
| Plan | 3940y |
Building
| Bathroom Total | 1 |
| Bedrooms Above Ground | 3 |
| Bedrooms Total | 3 |
| Appliances | Refrigerator, Washer & Dryer |
| Architectural Style | Bungalow |
| Basement Development | Finished |
| Basement Type | Full (finished) |
| Constructed Date | 1948 |
| Construction Style Attachment | Detached |
| Cooling Type | None |
| Exterior Finish | Stucco |
| Flooring Type | Carpeted, Hardwood |
| Foundation Type | Poured Concrete |
| Heating Type | Forced Air |
| Stories Total | 1 |
| Size Interior | 1,244 Ft2 |
| Total Finished Area | 1244 Sqft |
| Type | House |
Parking
| Detached Garage | 2 |
Land
| Acreage | No |
| Fence Type | Fence |
| Land Amenities | Schools |
| Size Depth | 41.45 M |
| Size Frontage | 15.24 M |
| Size Irregular | 6473.00 |
| Size Total | 6473 Sqft|4,051 - 7,250 Sqft |
| Size Total Text | 6473 Sqft|4,051 - 7,250 Sqft |
| Zoning Description | R-l |
Rooms
| Level | Type | Length | Width | Dimensions |
|---|---|---|---|---|
| Main Level | 4pc Bathroom | .00 Ft x .00 Ft | ||
| Main Level | Primary Bedroom | 12.00 Ft x 9.58 Ft | ||
| Main Level | Bedroom | 11.00 Ft x 9.50 Ft | ||
| Main Level | Bedroom | 11.00 Ft x 8.00 Ft | ||
| Main Level | Living Room | 13.50 Ft x 21.50 Ft | ||
| Main Level | Dining Room | 10.50 Ft x 11.00 Ft | ||
| Main Level | Kitchen | 8.67 Ft x 11.00 Ft |
https://www.realtor.ca/real-estate/28267847/721-16-street-s-lethbridge-victoria-park


