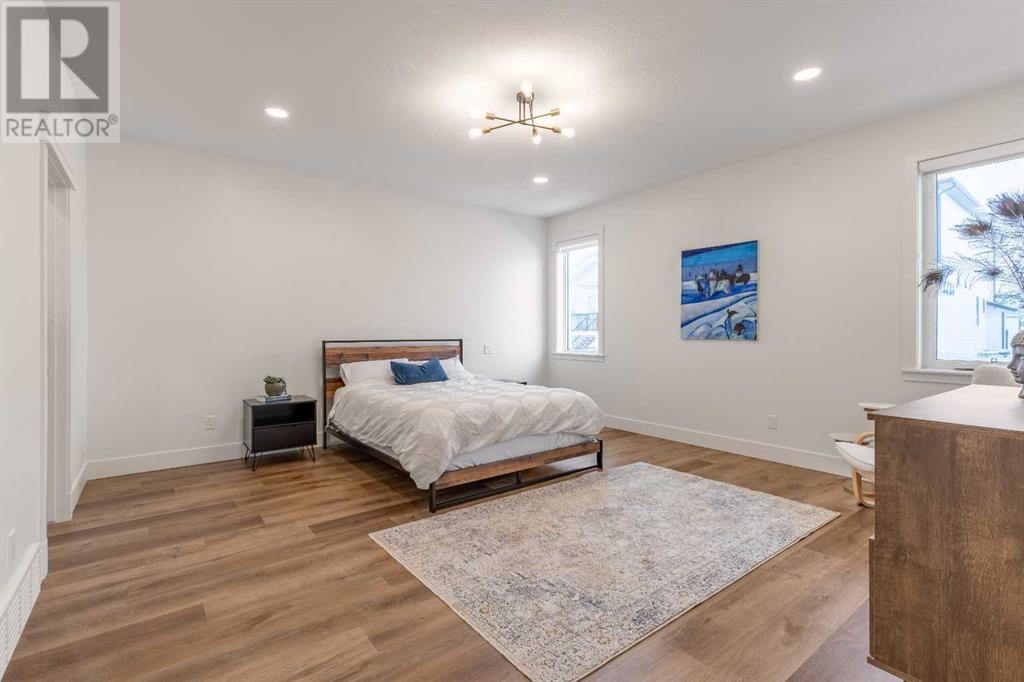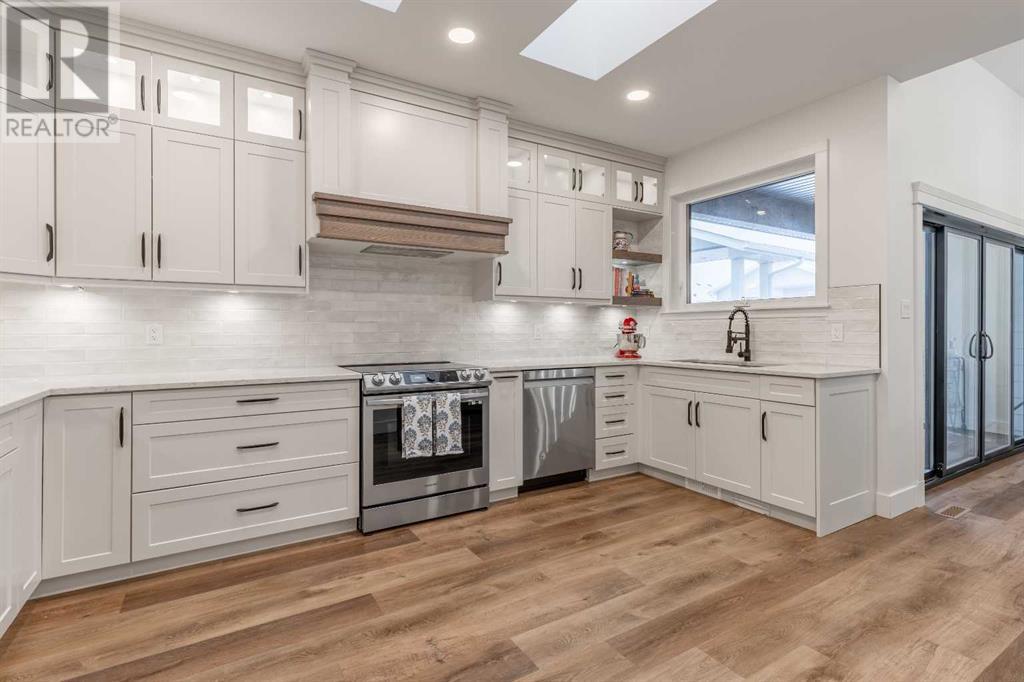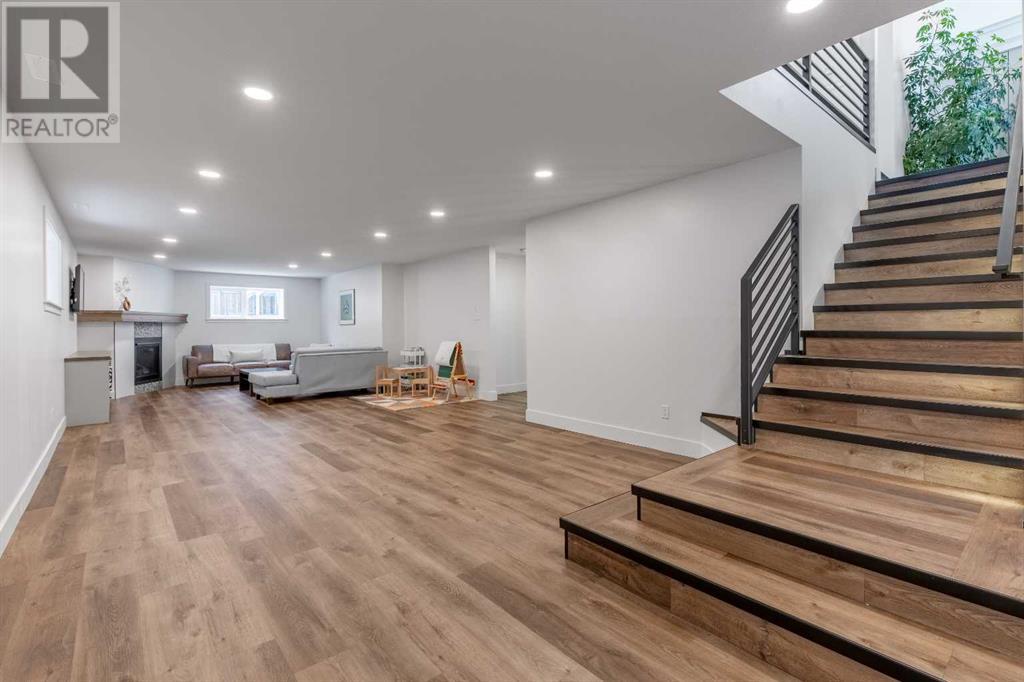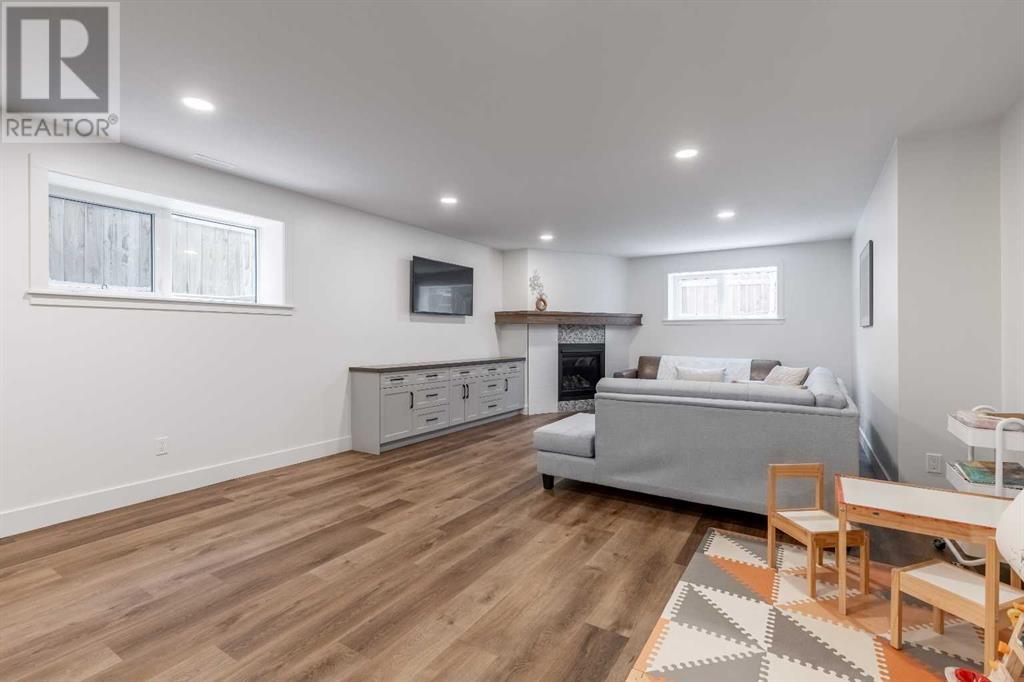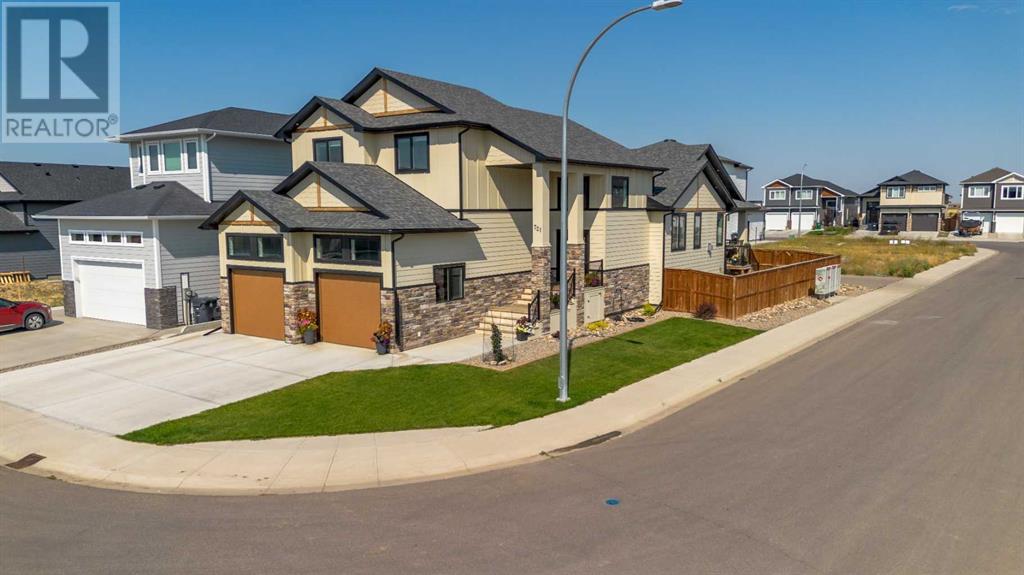5 Bedroom
4 Bathroom
2,379 ft2
Fireplace
Central Air Conditioning
Forced Air
Landscaped, Lawn
$835,000
Step into this dream home - complete with unique features, high end finishes and enough space for the whole family! This custom build offers distinct variety within Sixmile - a bi-level bonus that is thoughtful, creative and enjoys a spacious corner lot. The entrance of this home has a WOW factor! Soaring ceilings, bespoke stair railings, a wrap-around main floor and plentiful natural light. There's great flow as you progress into the home; a designated dining area, main floor office, cozy living room with gas fireplace, TWO covered decks (both with natural gas hook ups), a quartz adorned kitchen with well sized pantry, half bathroom and spacious laundry room. The primary suite rounds out the main floor with a custom walk-in closet, 4 piece ensuite and well sized bedroom! The upper floor greets you with a bonus living room, 2 spacious bedrooms and a 5 piece bathroom featuring dual vanities and a separate toilet/shower room! The basement rounds out this home with a HUGE family room that spans the whole length of the home! On one side you'll find a gorgeous wet bar, on the other a cozy fireplace with built in shelving, perfect for movie nights! There's yet another 2 bedrooms (both with walk-in closets), a 4 piece bathroom and the hidden gem in this home is the tremendous amount of storage! Take a few steps into the mechanical room to find a ton of bonus storage space for all your seasonal items! The garage offers tall ceilings and reinforced floors to host a car lift. Fully landscaped, fenced and ready for you to move in with great access to amenities! (id:48985)
Property Details
|
MLS® Number
|
A2194013 |
|
Property Type
|
Single Family |
|
Community Name
|
Southgate |
|
Amenities Near By
|
Park, Schools, Shopping |
|
Features
|
Back Lane, Wet Bar, Closet Organizers, No Animal Home, No Smoking Home |
|
Parking Space Total
|
4 |
|
Plan
|
1710554 |
|
Structure
|
Deck |
Building
|
Bathroom Total
|
4 |
|
Bedrooms Above Ground
|
3 |
|
Bedrooms Below Ground
|
2 |
|
Bedrooms Total
|
5 |
|
Appliances
|
Refrigerator, Dishwasher, Stove, Microwave, Hood Fan, Window Coverings, Garage Door Opener, Washer & Dryer |
|
Basement Development
|
Finished |
|
Basement Type
|
Full (finished) |
|
Constructed Date
|
2021 |
|
Construction Material
|
Wood Frame |
|
Construction Style Attachment
|
Detached |
|
Cooling Type
|
Central Air Conditioning |
|
Exterior Finish
|
Composite Siding |
|
Fireplace Present
|
Yes |
|
Fireplace Total
|
2 |
|
Flooring Type
|
Carpeted, Tile, Vinyl |
|
Foundation Type
|
Poured Concrete |
|
Half Bath Total
|
1 |
|
Heating Fuel
|
Natural Gas |
|
Heating Type
|
Forced Air |
|
Stories Total
|
2 |
|
Size Interior
|
2,379 Ft2 |
|
Total Finished Area
|
2379 Sqft |
|
Type
|
House |
Parking
Land
|
Acreage
|
No |
|
Fence Type
|
Fence |
|
Land Amenities
|
Park, Schools, Shopping |
|
Landscape Features
|
Landscaped, Lawn |
|
Size Depth
|
35.36 M |
|
Size Frontage
|
15.24 M |
|
Size Irregular
|
5645.00 |
|
Size Total
|
5645 Sqft|4,051 - 7,250 Sqft |
|
Size Total Text
|
5645 Sqft|4,051 - 7,250 Sqft |
|
Zoning Description
|
R-l |
Rooms
| Level |
Type |
Length |
Width |
Dimensions |
|
Second Level |
5pc Bathroom |
|
|
12.00 Ft x 4.92 Ft |
|
Second Level |
Bedroom |
|
|
14.42 Ft x 14.17 Ft |
|
Second Level |
Bedroom |
|
|
10.33 Ft x 12.33 Ft |
|
Second Level |
Family Room |
|
|
14.08 Ft x 19.08 Ft |
|
Basement |
4pc Bathroom |
|
|
5.75 Ft x 9.08 Ft |
|
Basement |
Bedroom |
|
|
12.83 Ft x 12.42 Ft |
|
Basement |
Bedroom |
|
|
12.83 Ft x 10.92 Ft |
|
Basement |
Recreational, Games Room |
|
|
16.00 Ft x 41.25 Ft |
|
Basement |
Storage |
|
|
6.67 Ft x 8.42 Ft |
|
Main Level |
2pc Bathroom |
|
|
5.67 Ft x 4.42 Ft |
|
Main Level |
4pc Bathroom |
|
|
9.08 Ft x 8.67 Ft |
|
Main Level |
Kitchen |
|
|
10.75 Ft x 15.00 Ft |
|
Main Level |
Dining Room |
|
|
18.58 Ft x 12.08 Ft |
|
Main Level |
Living Room |
|
|
19.08 Ft x 14.00 Ft |
|
Main Level |
Primary Bedroom |
|
|
16.08 Ft x 15.58 Ft |
|
Main Level |
Other |
|
|
6.25 Ft x 8.75 Ft |
|
Main Level |
Office |
|
|
9.58 Ft x 10.25 Ft |
|
Main Level |
Foyer |
|
|
12.00 Ft x 12.92 Ft |
|
Main Level |
Laundry Room |
|
|
10.58 Ft x 10.83 Ft |
https://www.realtor.ca/real-estate/27971662/721-sixmile-crescent-s-lethbridge-southgate














