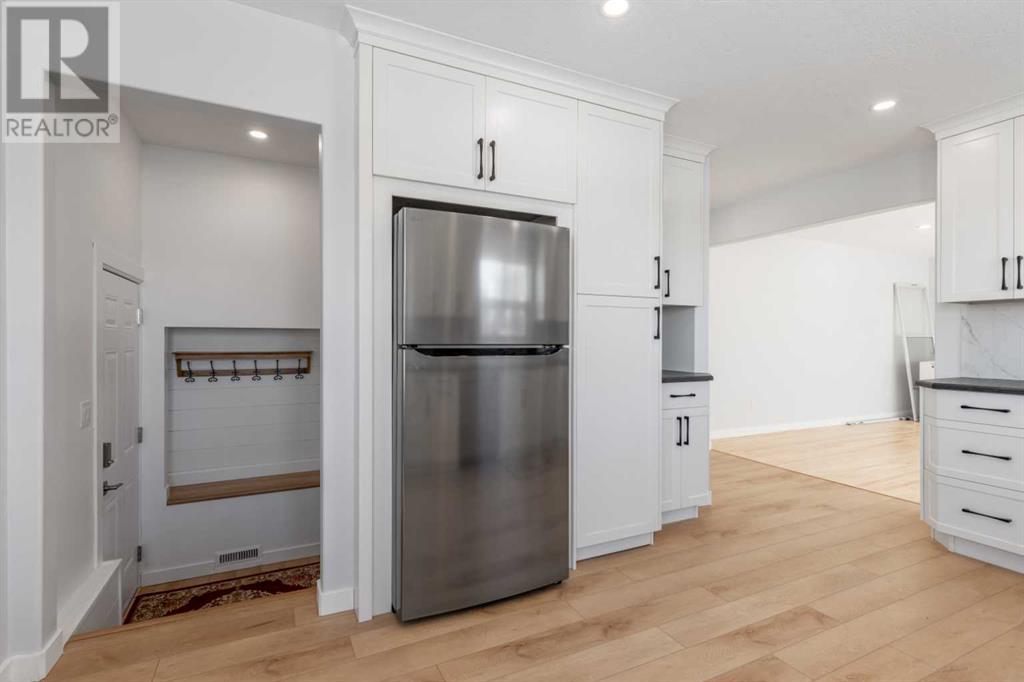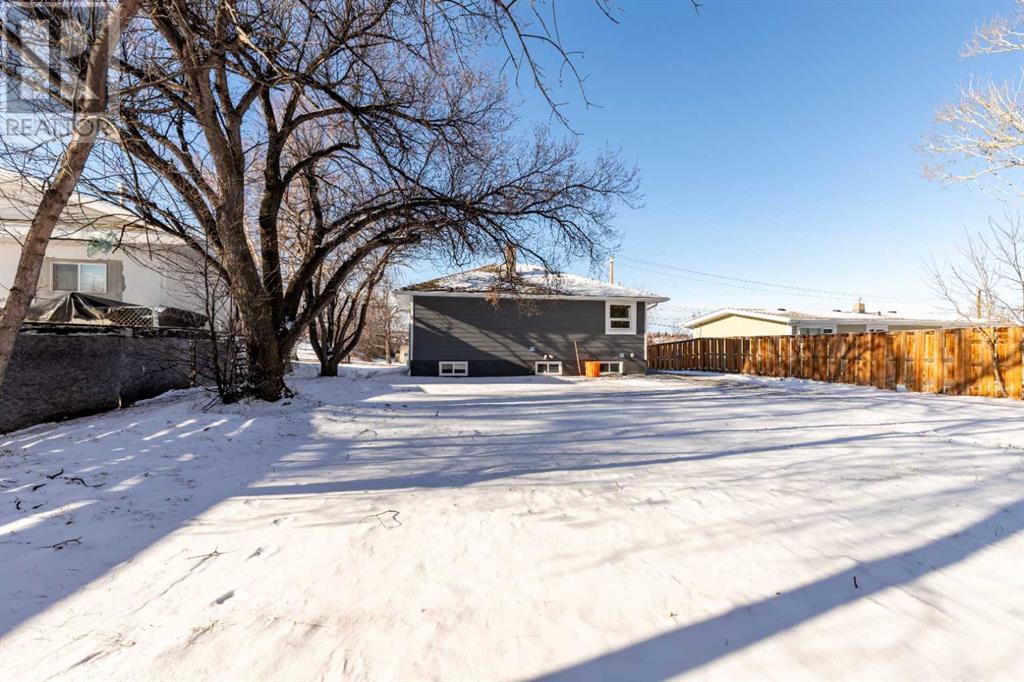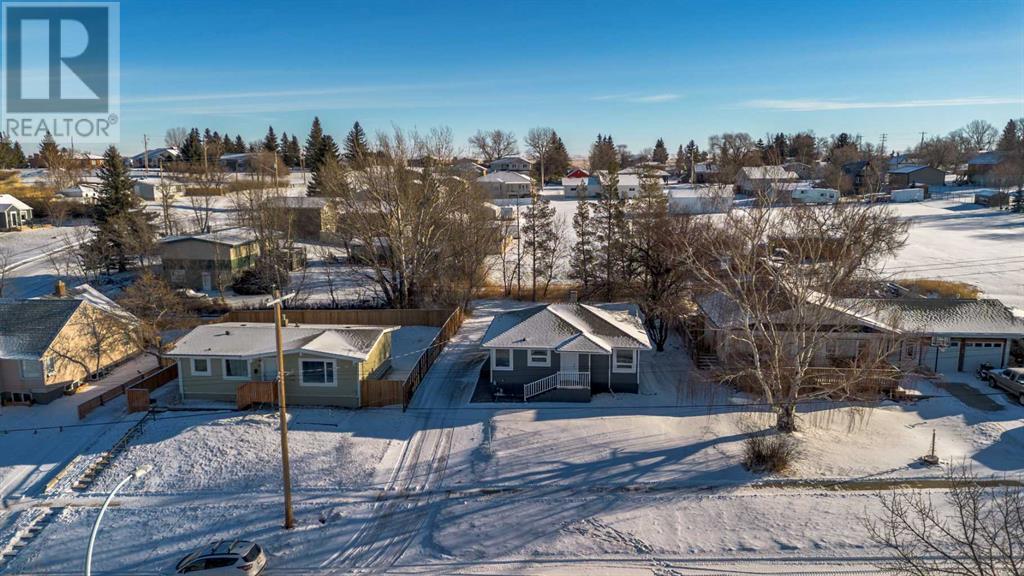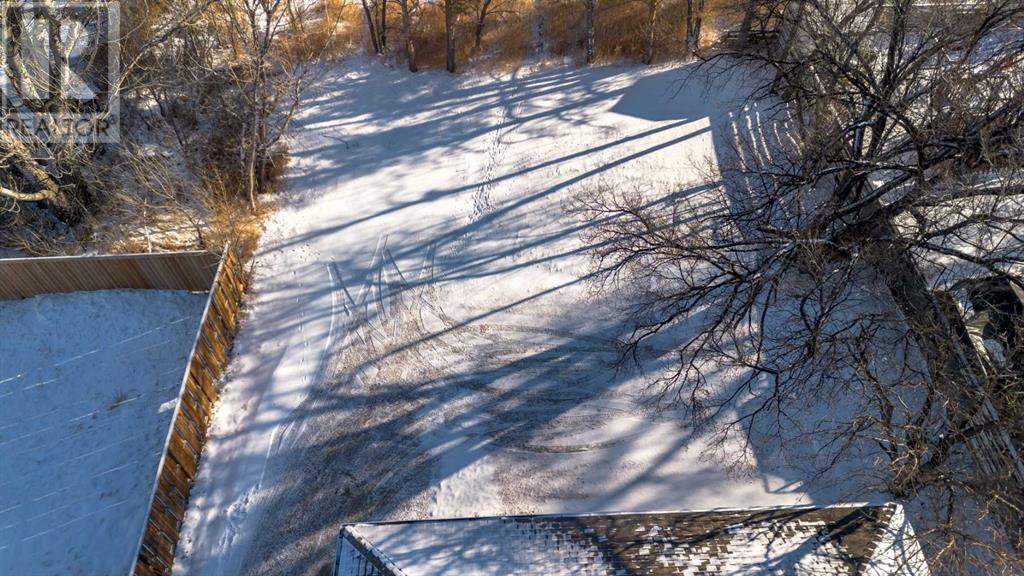4 Bedroom
2 Bathroom
875.65 sqft
Bungalow
None
Forced Air
$340,000
Centrally located in the town of Cardston, this fully renovated bungalow is turn-key and ready for its new owners! Renovated to the studs, no details were missed! From a gorgeous new kitchen with soft closet cabinetry, new appliances, and new laminate countertops to new flooring (carpet and laminate), to beautifully refurbished hardwood in the upstairs bedrooms and living room, to fresh paint, several new barn doors, bathroom renovations both upstairs and downstairs, new siding, new windows, and new electrical, you will not need to lift a finger when moving into this home! Sitting on a large double lot with mature trees, this home has plenty of off street parking as well. The town of Cardston has many great amenities including restaurants, grocery stores, a theatre, gas stations, doctors, accountants, banks, and so much more. Don’t miss out on this incredible property! Call your REALTOR® and come see it today! (id:48985)
Property Details
|
MLS® Number
|
A2187696 |
|
Property Type
|
Single Family |
|
Parking Space Total
|
4 |
|
Plan
|
2247g |
|
Structure
|
None |
Building
|
Bathroom Total
|
2 |
|
Bedrooms Above Ground
|
2 |
|
Bedrooms Below Ground
|
2 |
|
Bedrooms Total
|
4 |
|
Appliances
|
Washer, Refrigerator, Dishwasher, Stove, Dryer, Window Coverings |
|
Architectural Style
|
Bungalow |
|
Basement Development
|
Finished |
|
Basement Type
|
Full (finished) |
|
Constructed Date
|
1959 |
|
Construction Style Attachment
|
Detached |
|
Cooling Type
|
None |
|
Exterior Finish
|
Composite Siding |
|
Flooring Type
|
Carpeted, Hardwood, Vinyl Plank |
|
Foundation Type
|
Poured Concrete |
|
Heating Type
|
Forced Air |
|
Stories Total
|
1 |
|
Size Interior
|
875.65 Sqft |
|
Total Finished Area
|
875.65 Sqft |
|
Type
|
House |
Parking
Land
|
Acreage
|
No |
|
Fence Type
|
Fence |
|
Size Depth
|
85.63 M |
|
Size Frontage
|
19.88 M |
|
Size Irregular
|
0.42 |
|
Size Total
|
0.42 Ac|10,890 - 21,799 Sqft (1/4 - 1/2 Ac) |
|
Size Total Text
|
0.42 Ac|10,890 - 21,799 Sqft (1/4 - 1/2 Ac) |
|
Zoning Description
|
R |
Rooms
| Level |
Type |
Length |
Width |
Dimensions |
|
Basement |
3pc Bathroom |
|
|
5.92 Ft x 7.92 Ft |
|
Basement |
Bedroom |
|
|
10.33 Ft x 11.58 Ft |
|
Basement |
Bedroom |
|
|
11.08 Ft x 10.33 Ft |
|
Basement |
Recreational, Games Room |
|
|
15.17 Ft x 19.33 Ft |
|
Basement |
Furnace |
|
|
10.33 Ft x 18.25 Ft |
|
Main Level |
4pc Bathroom |
|
|
7.75 Ft x 5.58 Ft |
|
Main Level |
Bedroom |
|
|
11.33 Ft x 10.25 Ft |
|
Main Level |
Kitchen |
|
|
11.75 Ft x 14.83 Ft |
|
Main Level |
Living Room |
|
|
15.58 Ft x 16.08 Ft |
|
Main Level |
Primary Bedroom |
|
|
11.33 Ft x 12.17 Ft |
https://www.realtor.ca/real-estate/27826645/728-main-street-w-cardston










































