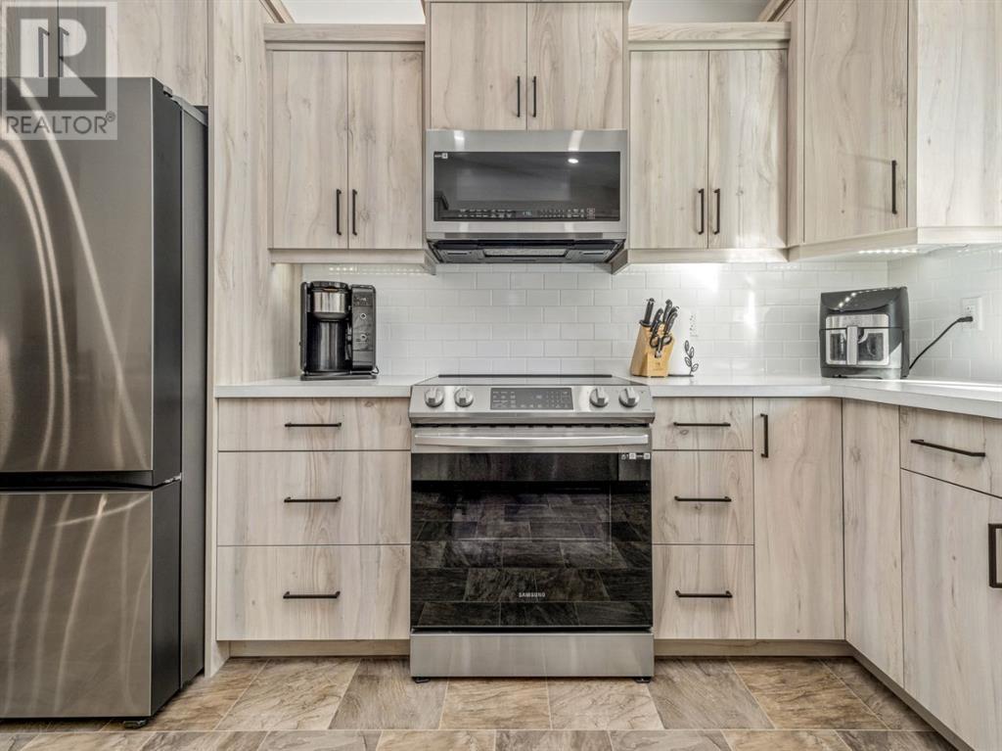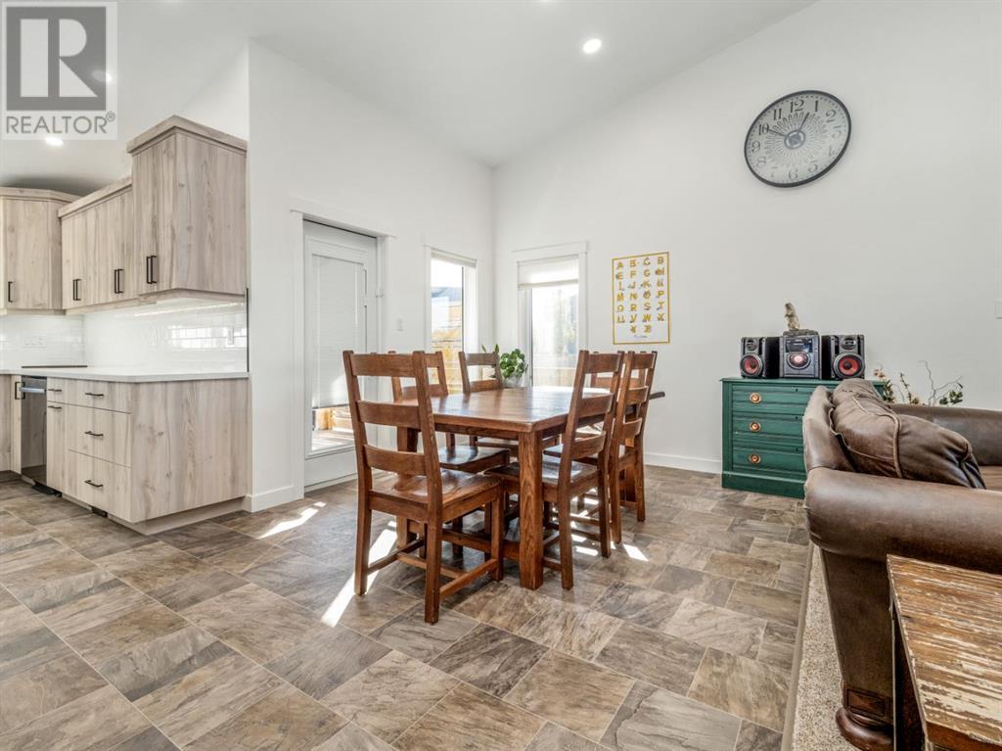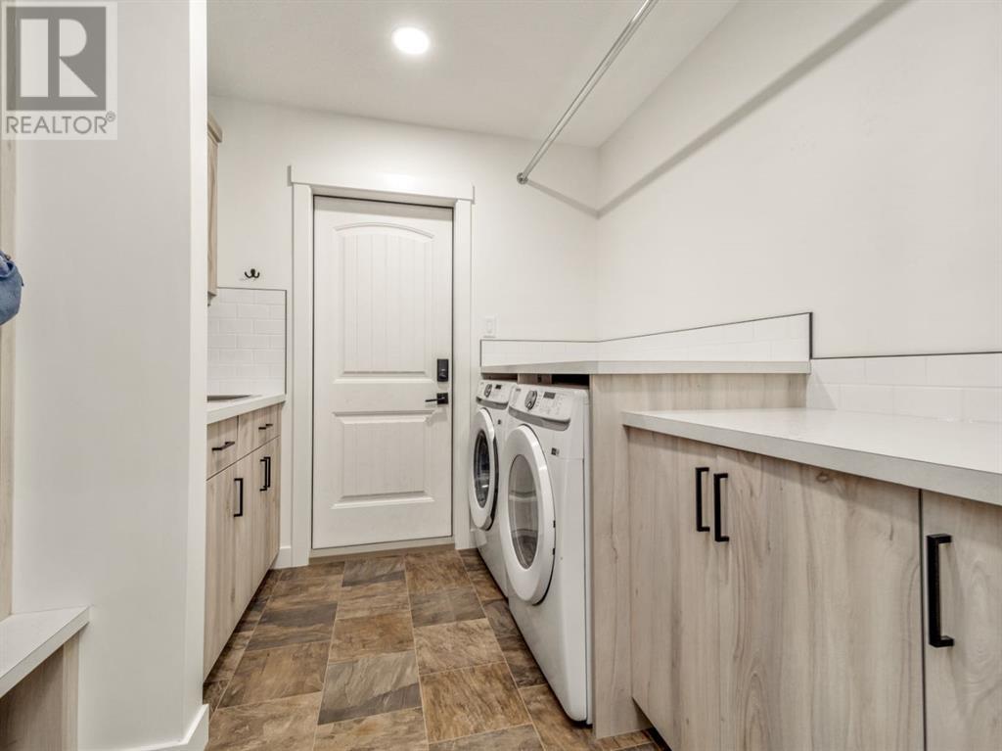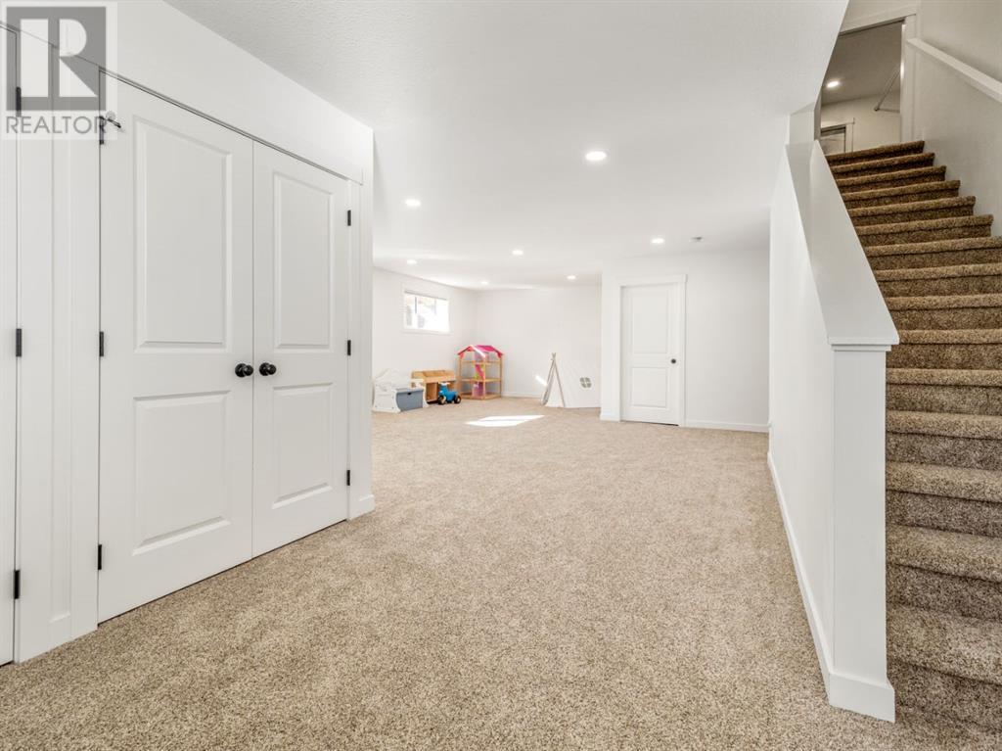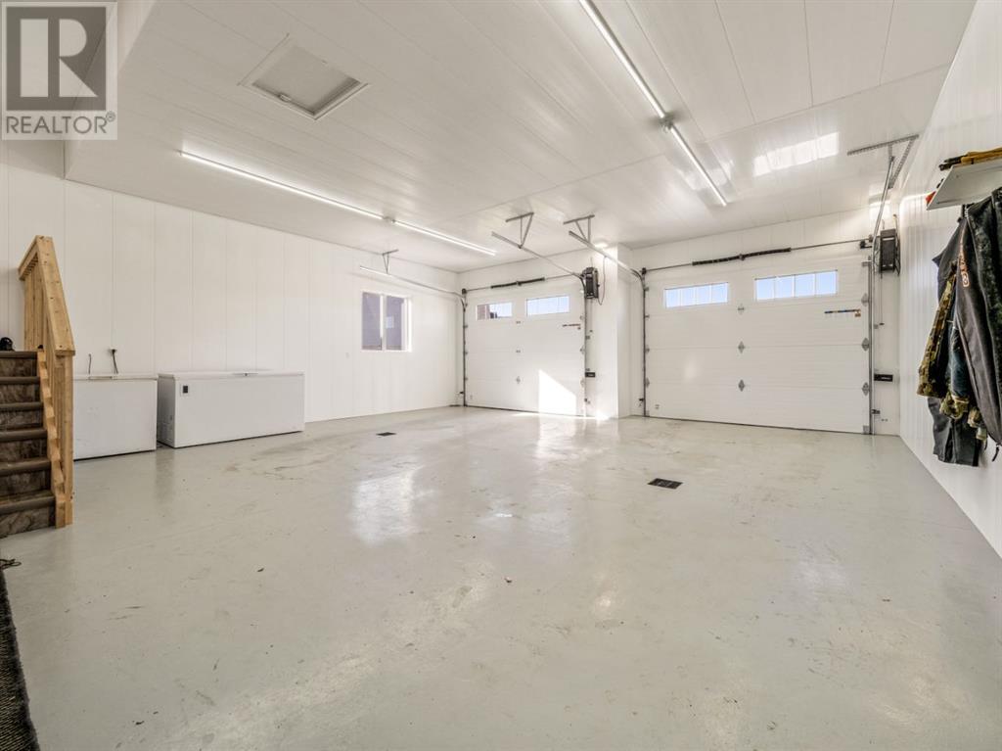5 Bedroom
3 Bathroom
1336.42 sqft
Bungalow
Central Air Conditioning
Forced Air
$649,000
Discover this nearly-new home, built in 2023, located just steps from the river! This spacious five-bedroom, three-bathroom home features an ICF basement and sits on a pie-shaped lot. The double attached garage is fully finished with durable Delcan paneling, making it easy to maintain. The backyard is fully fenced and offers a blank canvas for your personal touch.A standout feature is the large two-door shop with a bathroom, perfect for hosting gatherings, working on projects, or storing all your extra toys. There’s also ample space to park an RV or camper. The front yard is fully landscaped with underground sprinklers, providing low-maintenance curb appeal.Conveniently located, you’re just across the street from paved walking trails along the scenic river—ideal for leisurely strolls or outdoor activities (id:48985)
Property Details
|
MLS® Number
|
A2174495 |
|
Property Type
|
Single Family |
|
Features
|
Pvc Window, No Animal Home |
|
Parking Space Total
|
11 |
|
Plan
|
1111698 |
Building
|
Bathroom Total
|
3 |
|
Bedrooms Above Ground
|
2 |
|
Bedrooms Below Ground
|
3 |
|
Bedrooms Total
|
5 |
|
Appliances
|
Refrigerator, Dishwasher, Stove, Microwave Range Hood Combo, Garage Door Opener |
|
Architectural Style
|
Bungalow |
|
Basement Development
|
Finished |
|
Basement Type
|
Full (finished) |
|
Constructed Date
|
2023 |
|
Construction Material
|
Icf Block |
|
Construction Style Attachment
|
Detached |
|
Cooling Type
|
Central Air Conditioning |
|
Exterior Finish
|
Stone |
|
Flooring Type
|
Carpeted, Linoleum |
|
Foundation Type
|
See Remarks |
|
Heating Type
|
Forced Air |
|
Stories Total
|
1 |
|
Size Interior
|
1336.42 Sqft |
|
Total Finished Area
|
1336.42 Sqft |
|
Type
|
House |
Parking
|
Attached Garage
|
2 |
|
Detached Garage
|
2 |
|
R V
|
|
Land
|
Acreage
|
No |
|
Fence Type
|
Fence |
|
Size Depth
|
70.41 M |
|
Size Frontage
|
13.41 M |
|
Size Irregular
|
11872.00 |
|
Size Total
|
11872 Sqft|10,890 - 21,799 Sqft (1/4 - 1/2 Ac) |
|
Size Total Text
|
11872 Sqft|10,890 - 21,799 Sqft (1/4 - 1/2 Ac) |
|
Zoning Description
|
R |
Rooms
| Level |
Type |
Length |
Width |
Dimensions |
|
Basement |
3pc Bathroom |
|
|
5.75 Ft x 7.92 Ft |
|
Basement |
Bedroom |
|
|
11.42 Ft x 11.67 Ft |
|
Basement |
Bedroom |
|
|
11.25 Ft x 11.42 Ft |
|
Basement |
Bedroom |
|
|
13.75 Ft x 10.42 Ft |
|
Basement |
Family Room |
|
|
25.33 Ft x 34.58 Ft |
|
Main Level |
3pc Bathroom |
|
|
5.92 Ft x 9.33 Ft |
|
Main Level |
Primary Bedroom |
|
|
12.00 Ft x 17.83 Ft |
|
Main Level |
4pc Bathroom |
|
|
8.25 Ft x 7.83 Ft |
|
Main Level |
Dining Room |
|
|
14.83 Ft x 10.00 Ft |
|
Main Level |
Living Room |
|
|
22.17 Ft x 18.00 Ft |
|
Main Level |
Bedroom |
|
|
10.75 Ft x 10.50 Ft |
https://www.realtor.ca/real-estate/27591026/734-30th-fort-macleod



