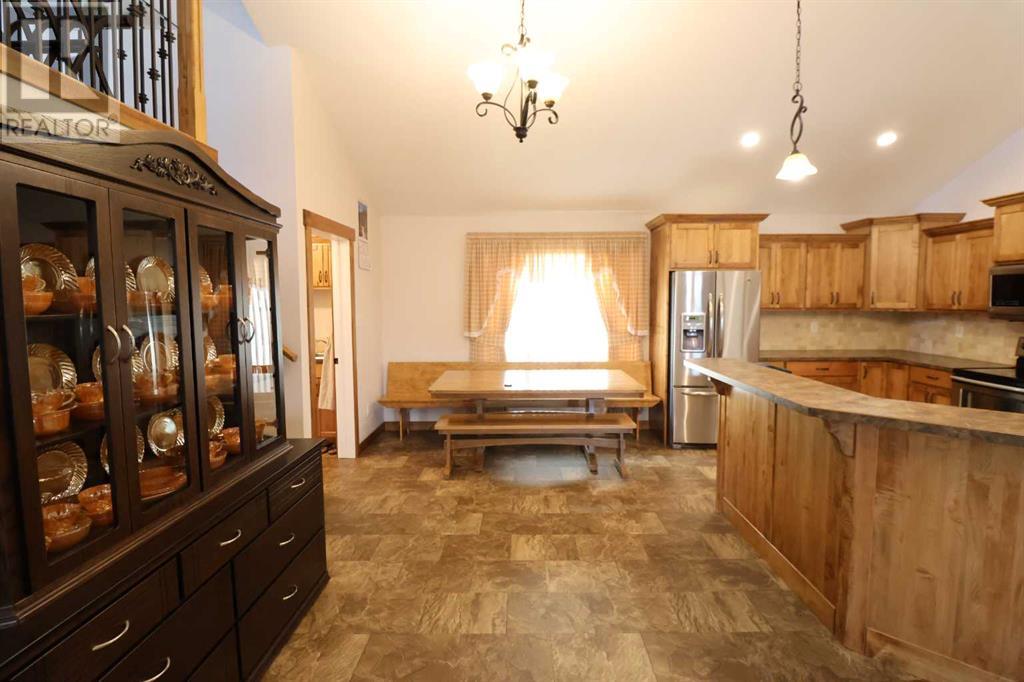734 Northridge Ave Picture Butte, Alberta T0K 1V0
Contact Us
Contact us for more information
6 Bedroom
2 Bathroom
2,031 ft2
Central Air Conditioning
Forced Air
Landscaped, Lawn, Underground Sprinkler
$599,900
Check out this amazing property featuring a well landscaped yard with walking path nearby! This home features space for everyone, there is a loft area and 2 family rooms, 5 bedrooms and 3 baths! This home has an attached garage 24x30 and a second detached garage 16x24 so there is plenty of room for the cars and work space! Don't wait too long, call your favorite realtor today! (id:48985)
Property Details
| MLS® Number | A2204123 |
| Property Type | Single Family |
| Amenities Near By | Playground, Schools |
| Features | Pvc Window, Gazebo |
| Parking Space Total | 5 |
| Plan | 0814176 |
| Structure | Deck |
Building
| Bathroom Total | 2 |
| Bedrooms Above Ground | 4 |
| Bedrooms Below Ground | 2 |
| Bedrooms Total | 6 |
| Appliances | Refrigerator, Dishwasher, Stove, Microwave Range Hood Combo, Garage Door Opener, Washer & Dryer |
| Basement Development | Finished |
| Basement Type | Full (finished) |
| Constructed Date | 2013 |
| Construction Material | Wood Frame |
| Construction Style Attachment | Detached |
| Cooling Type | Central Air Conditioning |
| Exterior Finish | Composite Siding, Stone |
| Flooring Type | Carpeted, Linoleum |
| Foundation Type | Poured Concrete |
| Heating Type | Forced Air |
| Stories Total | 2 |
| Size Interior | 2,031 Ft2 |
| Total Finished Area | 2031 Sqft |
| Type | House |
Parking
| Attached Garage | 2 |
| Detached Garage | 1 |
Land
| Acreage | No |
| Fence Type | Fence, Partially Fenced |
| Land Amenities | Playground, Schools |
| Landscape Features | Landscaped, Lawn, Underground Sprinkler |
| Size Depth | 19.81 M |
| Size Frontage | 37.49 M |
| Size Irregular | 8125.00 |
| Size Total | 8125 Sqft|7,251 - 10,889 Sqft |
| Size Total Text | 8125 Sqft|7,251 - 10,889 Sqft |
| Zoning Description | Res |
Rooms
| Level | Type | Length | Width | Dimensions |
|---|---|---|---|---|
| Second Level | Family Room | 21.00 Ft x 20.00 Ft | ||
| Basement | Family Room | 29.75 Ft x 23.00 Ft | ||
| Basement | Bedroom | 12.58 Ft x 11.00 Ft | ||
| Basement | Bedroom | 12.58 Ft x 11.00 Ft | ||
| Basement | 3pc Bathroom | 7.00 Ft x 8.50 Ft | ||
| Basement | Furnace | 7.75 Ft x 18.75 Ft | ||
| Main Level | Kitchen | 10.50 Ft x 14.67 Ft | ||
| Main Level | Dining Room | 11.67 Ft x 15.42 Ft | ||
| Main Level | Living Room | 15.42 Ft x 19.33 Ft | ||
| Main Level | Primary Bedroom | 14.33 Ft x 14.00 Ft | ||
| Main Level | 5pc Bathroom | 11.25 Ft x 8.17 Ft | ||
| Main Level | Bedroom | 12.42 Ft x 11.00 Ft | ||
| Main Level | Bedroom | 8.58 Ft x 10.00 Ft | ||
| Main Level | Bedroom | 9.00 Ft x 5.00 Ft | ||
| Main Level | Laundry Room | 6.17 Ft x 11.42 Ft |
https://www.realtor.ca/real-estate/28053627/734-northridge-ave-picture-butte



























