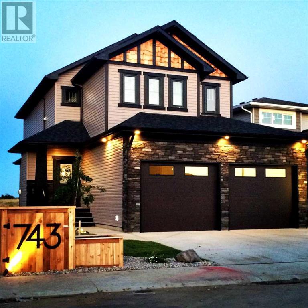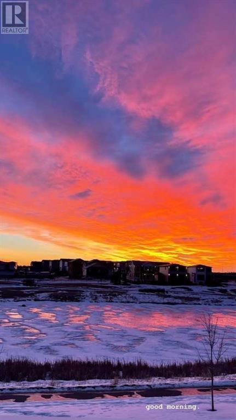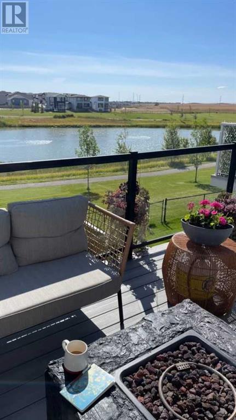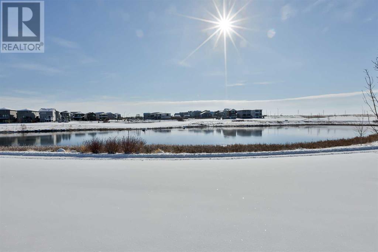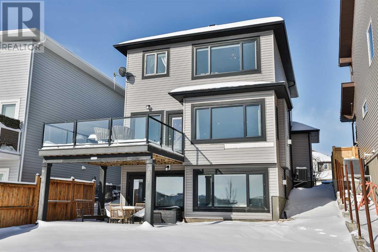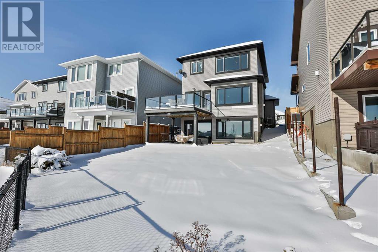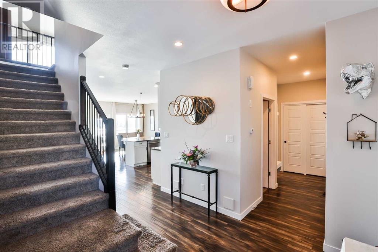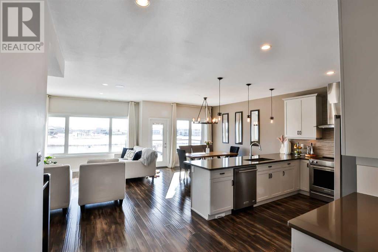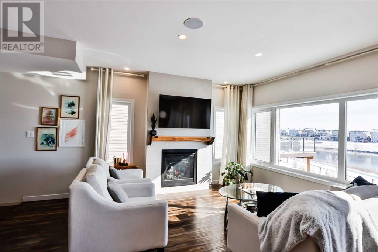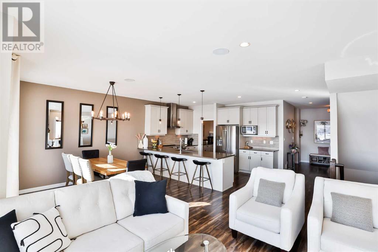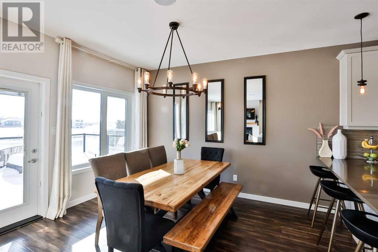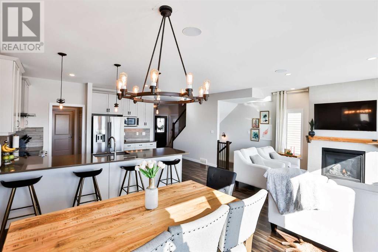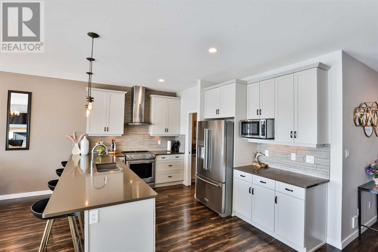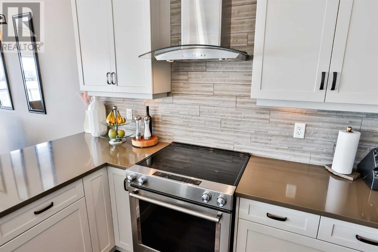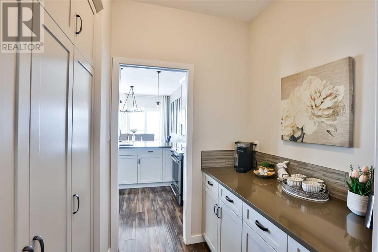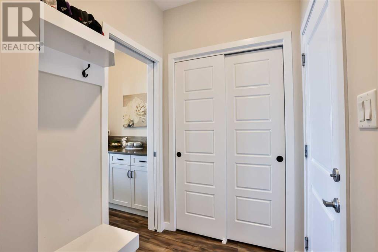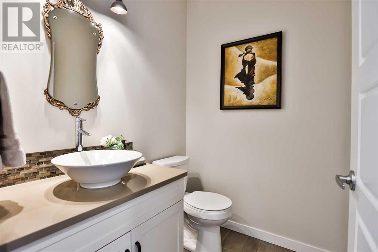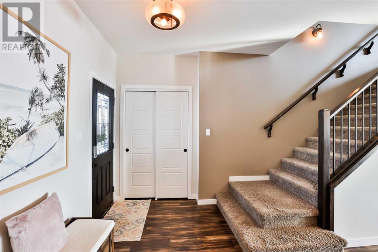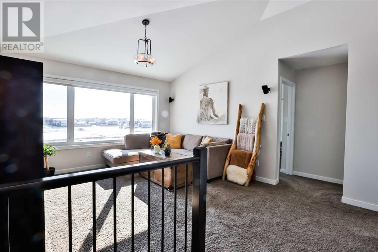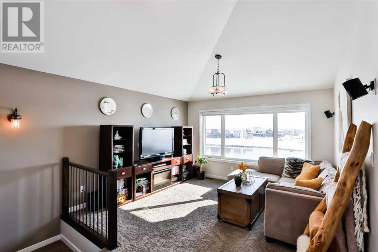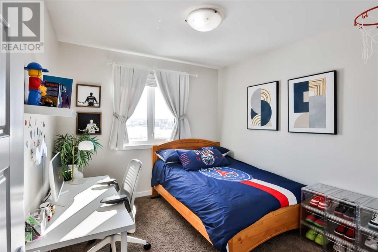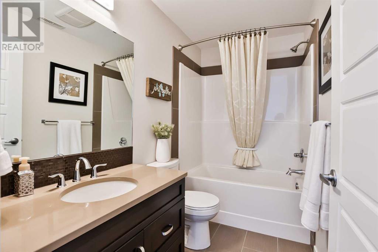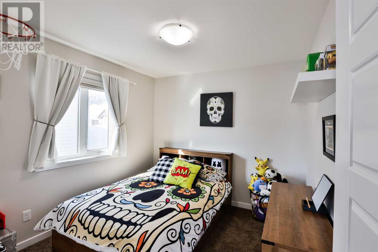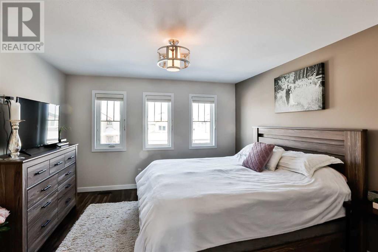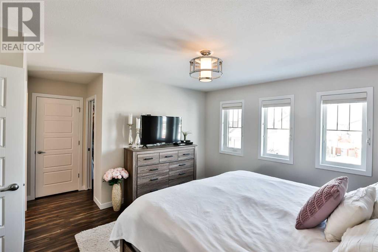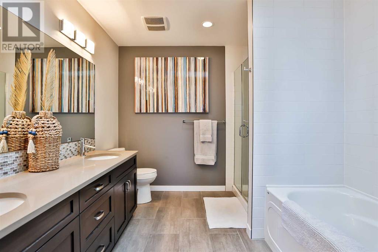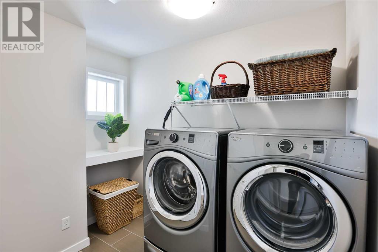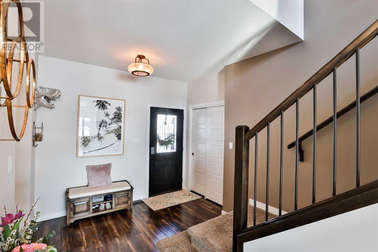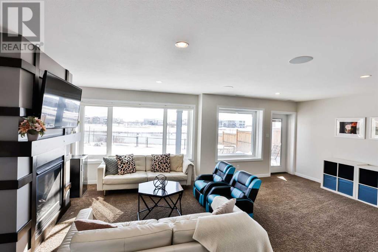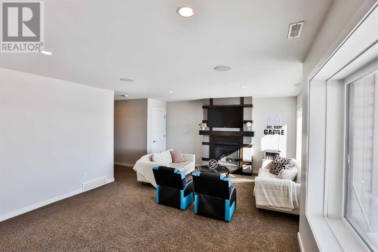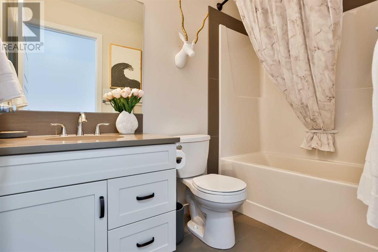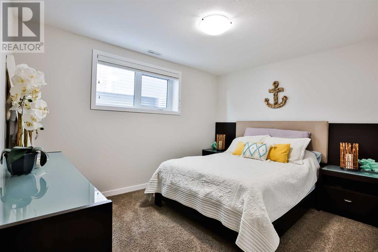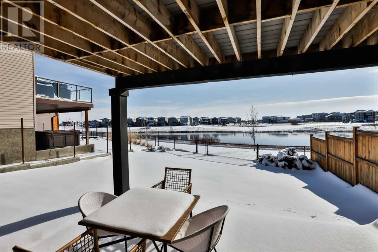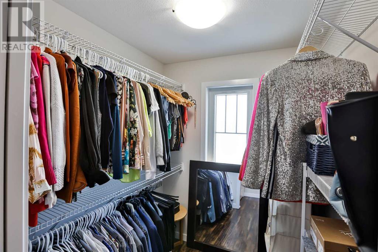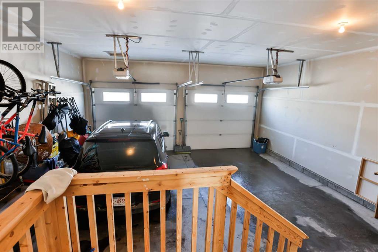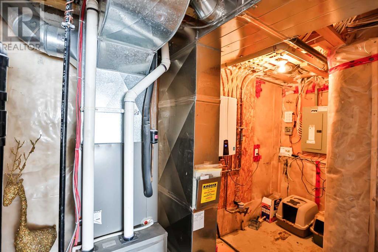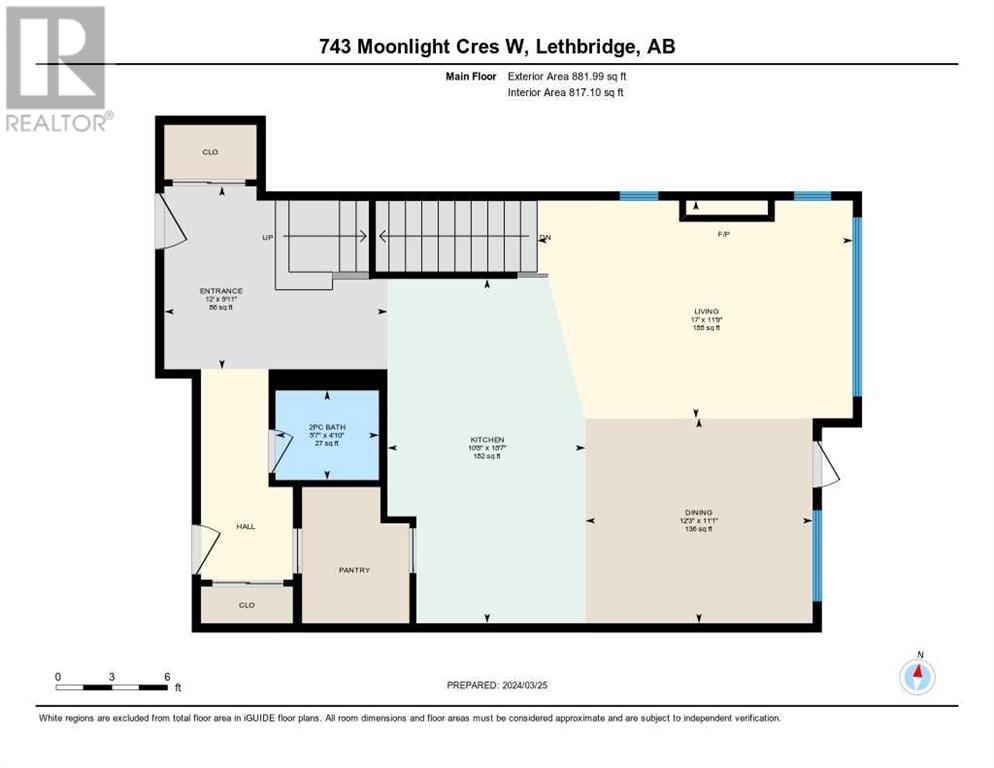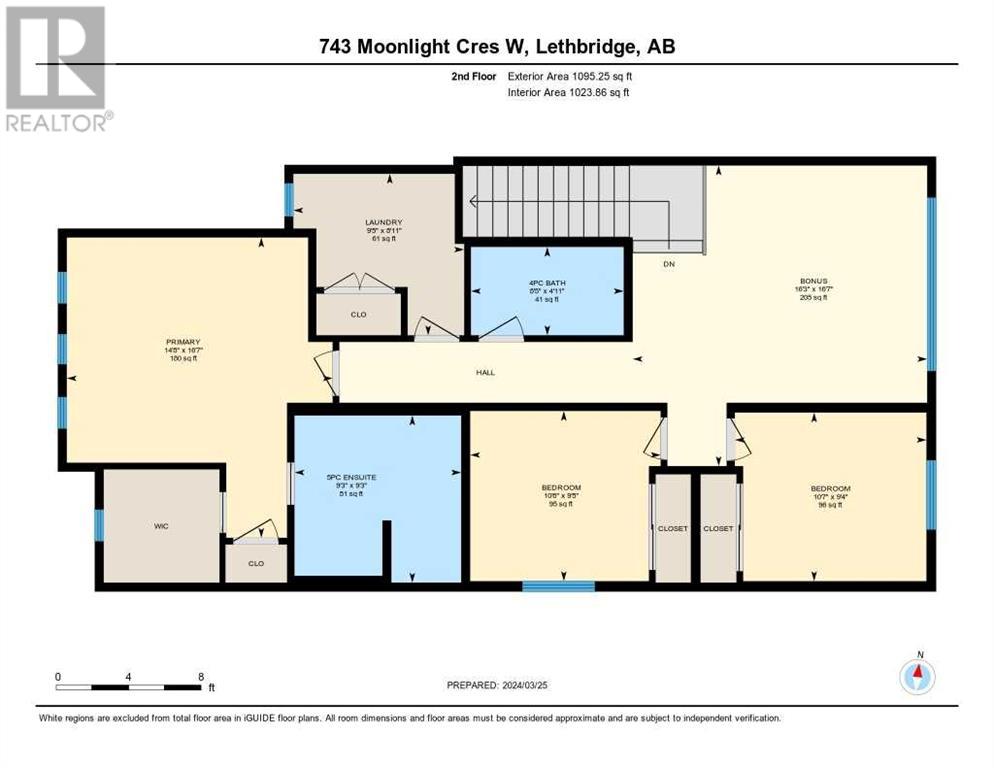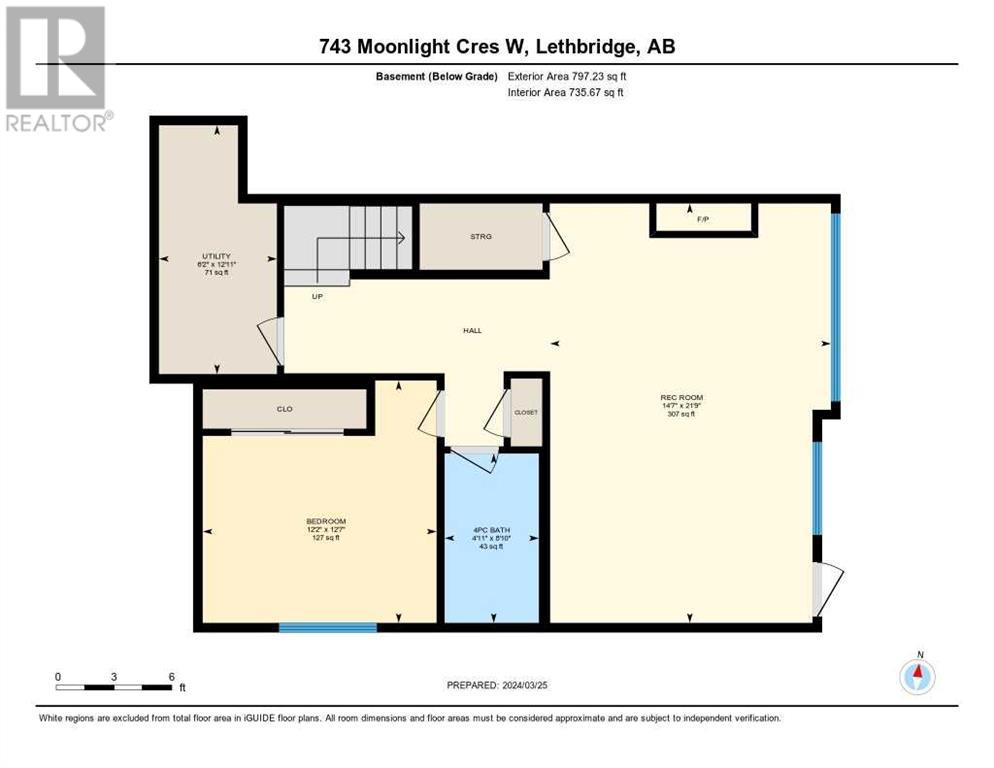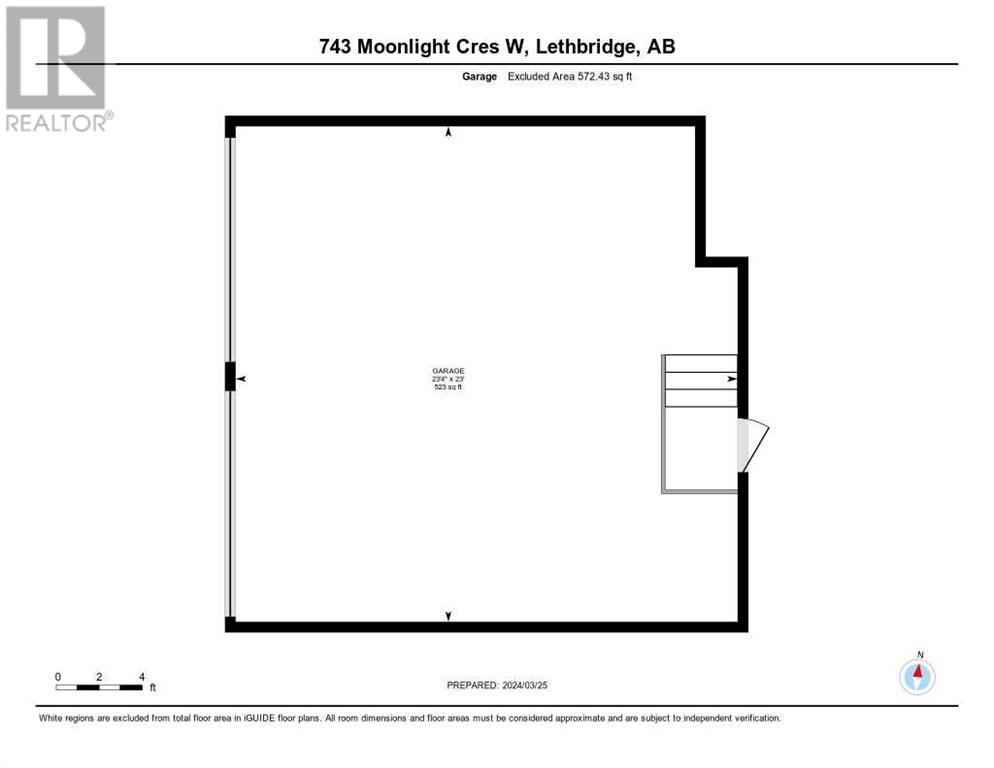4 Bedroom
4 Bathroom
1977 sqft
Fireplace
Central Air Conditioning
Forced Air
Landscaped
$650,000
Here’s your opportunity to live on the Miners Landing Pond/Park in Copperwood. This custom build by Galko Homes was built in 2015 with 4 bedrooms, 3 living spaces, 3 1/2 bathrooms, second floor laundry, and amazing windows overlooking the pond and farmers fields! The kitchen has warm white cabinets with contrasting stainless steel appliances, including the hood fan, plus warm rich walnut laminate floors, quartz countertops, a silgranit sink, and one of the best parts...a Butler’s pantry with extra custom cabinets for storage! The main floor and basement living spaces both feature gas fireplaces with beautiful mantle details. The media room upstairs has custom maple, iron railing, surround sound speakers, and vaulted ceilings making it a great, cozy place for the family to spend time in. The front of the house screams curb appeal with black garage doors, cedar shakes in the cables, and cedar boxes that perfectly disguise utility furniture! You will love the low maintenance composite deck with aluminum and glass railing, and a completely unobstructed lovely view of the pond. There is a natural gas line for your barbecue or fire pit too! The garage is 23 x 23, with two, single overhead doors and room for storage. Fully landscaped & partially fenced back yard. This home is built on the “promenade“ Street in Copperwood and would be a wonderful place to live or raise your family. If you’re looking for more information, give your favourite realtor a call. (id:48985)
Property Details
|
MLS® Number
|
A2115697 |
|
Property Type
|
Single Family |
|
Community Name
|
Copperwood |
|
Amenities Near By
|
Park, Playground |
|
Community Features
|
Lake Privileges |
|
Features
|
No Neighbours Behind |
|
Parking Space Total
|
4 |
|
Plan
|
1412890 |
|
Structure
|
Deck |
Building
|
Bathroom Total
|
4 |
|
Bedrooms Above Ground
|
3 |
|
Bedrooms Below Ground
|
1 |
|
Bedrooms Total
|
4 |
|
Appliances
|
Refrigerator, Dishwasher, Microwave, Window Coverings, Washer & Dryer |
|
Basement Development
|
Finished |
|
Basement Features
|
Walk Out |
|
Basement Type
|
Full (finished) |
|
Constructed Date
|
2015 |
|
Construction Material
|
Wood Frame |
|
Construction Style Attachment
|
Detached |
|
Cooling Type
|
Central Air Conditioning |
|
Exterior Finish
|
Stone, Vinyl Siding |
|
Fireplace Present
|
Yes |
|
Fireplace Total
|
1 |
|
Flooring Type
|
Laminate |
|
Foundation Type
|
Poured Concrete |
|
Half Bath Total
|
1 |
|
Heating Fuel
|
Natural Gas |
|
Heating Type
|
Forced Air |
|
Stories Total
|
2 |
|
Size Interior
|
1977 Sqft |
|
Total Finished Area
|
1977 Sqft |
|
Type
|
House |
Parking
Land
|
Acreage
|
No |
|
Fence Type
|
Fence |
|
Land Amenities
|
Park, Playground |
|
Landscape Features
|
Landscaped |
|
Size Depth
|
36.88 M |
|
Size Frontage
|
12.5 M |
|
Size Irregular
|
4785.00 |
|
Size Total
|
4785 Sqft|4,051 - 7,250 Sqft |
|
Size Total Text
|
4785 Sqft|4,051 - 7,250 Sqft |
|
Zoning Description
|
R-cl |
Rooms
| Level |
Type |
Length |
Width |
Dimensions |
|
Basement |
Recreational, Games Room |
|
|
21.75 Ft x 14.58 Ft |
|
Basement |
4pc Bathroom |
|
|
8.83 Ft x 4.92 Ft |
|
Basement |
Bedroom |
|
|
12.58 Ft x 12.17 Ft |
|
Basement |
Furnace |
|
|
12.92 Ft x 6.17 Ft |
|
Main Level |
Living Room |
|
|
11.75 Ft x 17.00 Ft |
|
Main Level |
Dining Room |
|
|
11.08 Ft x 12.25 Ft |
|
Main Level |
2pc Bathroom |
|
|
4.83 Ft x 5.58 Ft |
|
Main Level |
Other |
|
|
9.92 Ft x 12.00 Ft |
|
Upper Level |
Bonus Room |
|
|
16.58 Ft x 16.25 Ft |
|
Upper Level |
Bedroom |
|
|
9.33 Ft x 10.58 Ft |
|
Upper Level |
Bedroom |
|
|
9.42 Ft x 10.50 Ft |
|
Upper Level |
5pc Bathroom |
|
|
9.25 Ft x 9.25 Ft |
|
Upper Level |
Primary Bedroom |
|
|
16.58 Ft x 14.67 Ft |
|
Upper Level |
Laundry Room |
|
|
8.92 Ft x 9.42 Ft |
|
Upper Level |
4pc Bathroom |
|
|
4.92 Ft x 8.42 Ft |
https://www.realtor.ca/real-estate/26681804/743-moonlight-crescent-w-lethbridge-copperwood


