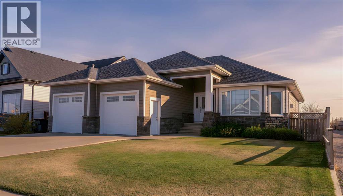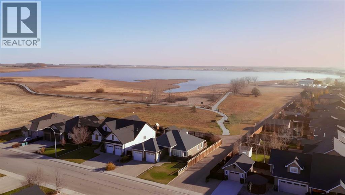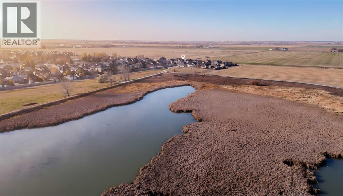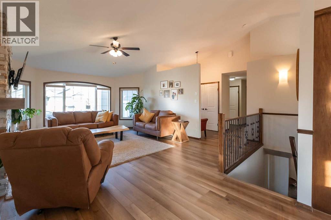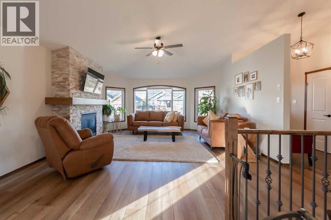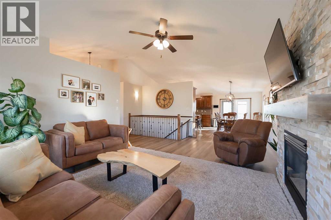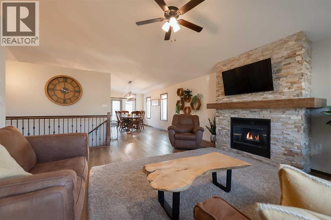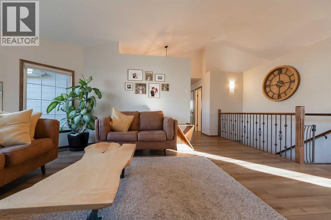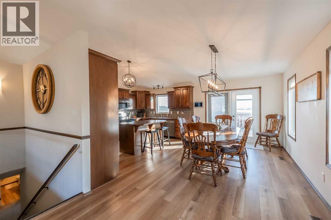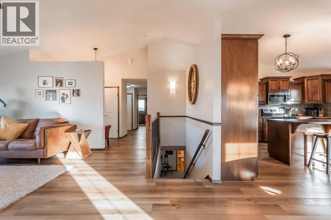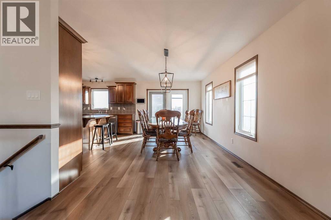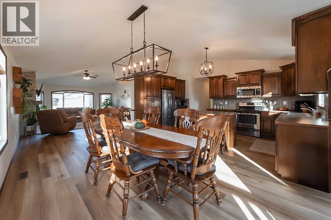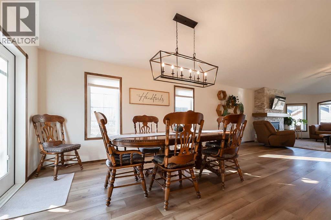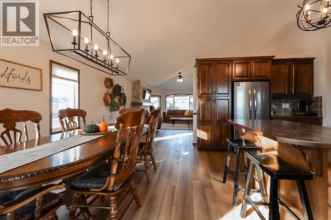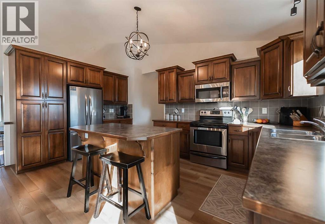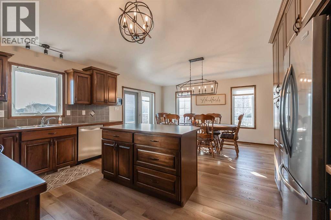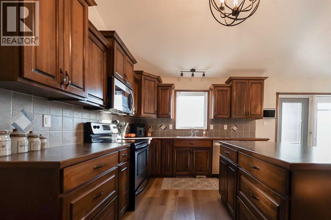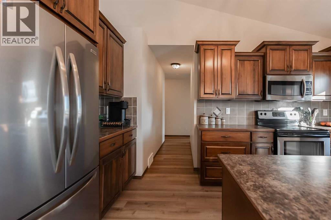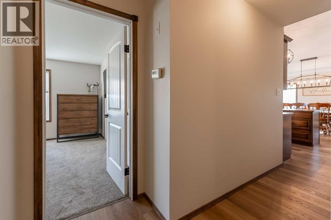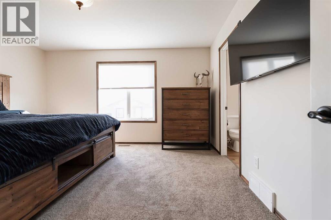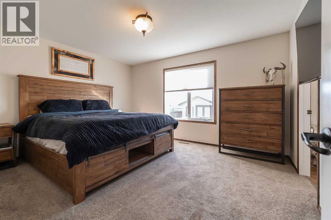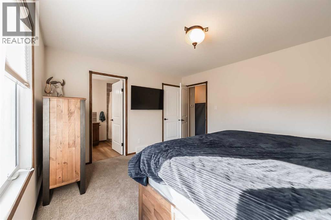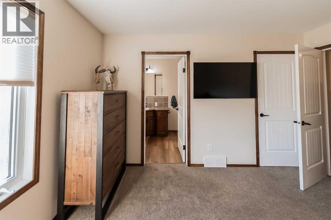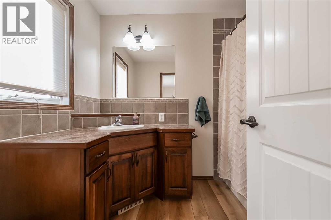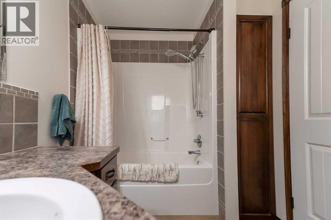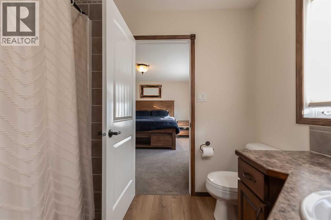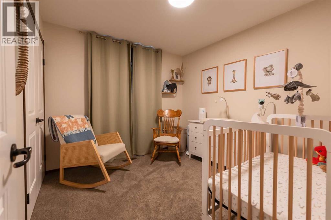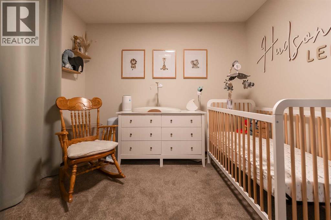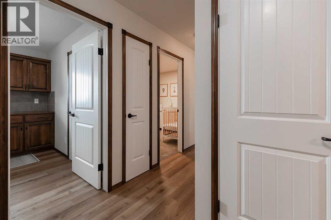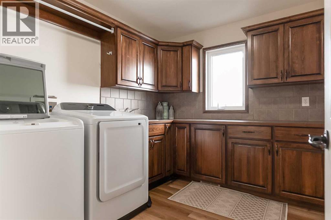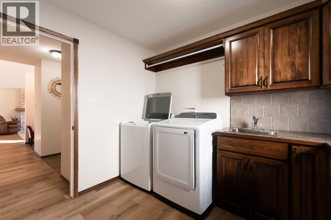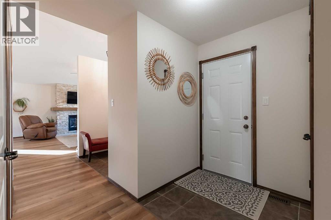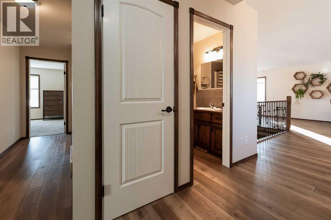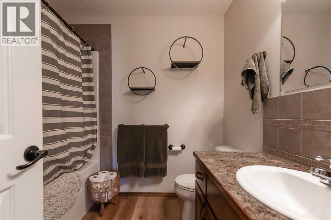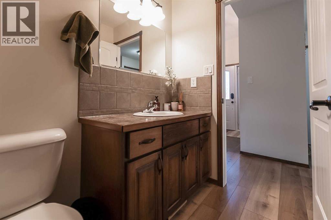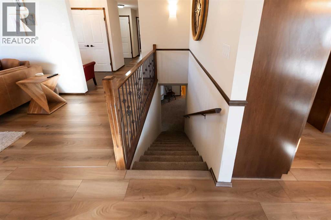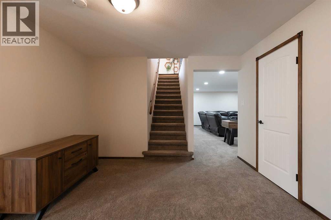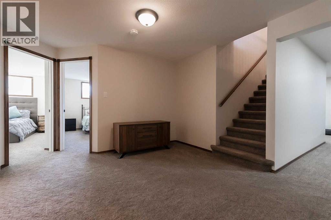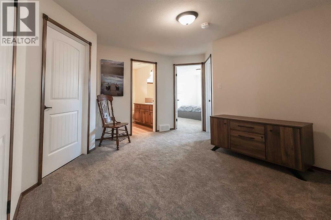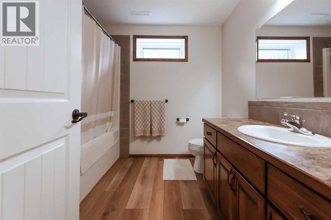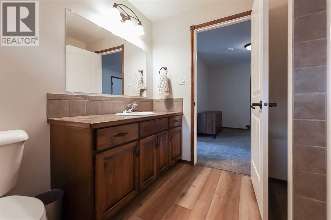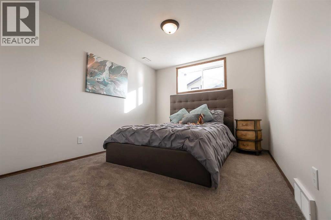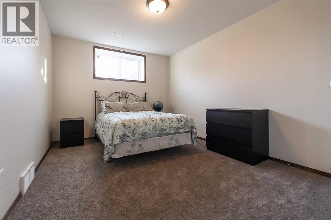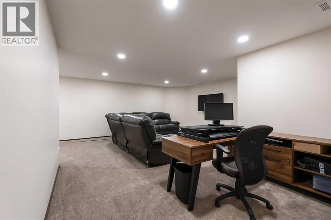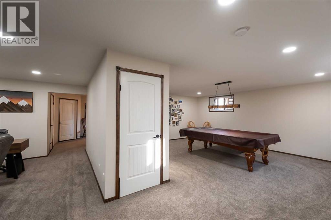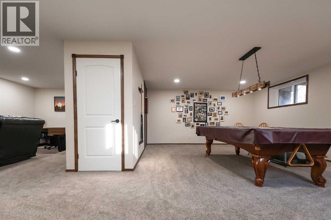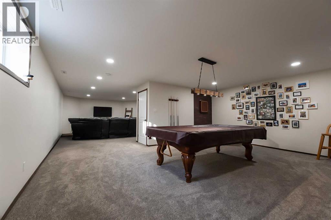4 Bedroom
3 Bathroom
1,522 ft2
Bungalow
Fireplace
Central Air Conditioning
Forced Air
Landscaped, Lawn
$565,000
Welcome to 749 Northridge St in Picture Butte. This amazing family home has tons of space with 4 bedrooms and 3 bathrooms and an attached double garage. The main level features a bright living room with a fireplace that will be perfect for relaxing at night. The dining room and kitchen has tons of room for the family chef. The primary bedroom is on the main level and is complete with a walk-in closet and a 4pc bathroom. There's another bedroom on this level as well as a another 4pc bathroom. Access to the deck is in the living room and the backyard is spacious for activities in the summer months. Downstairs, you have a huge family room that will be a hit for family movie night. Right next to that is a recreation room that can be transformed into whatever you need. Two more bedrooms and another bathroom can be found in the basement as well as storage space and the utility room. Don't sleep on this great home — contact your favourite REALTOR® today! (id:48985)
Property Details
|
MLS® Number
|
A2267937 |
|
Property Type
|
Single Family |
|
Amenities Near By
|
Park, Playground, Schools, Shopping |
|
Parking Space Total
|
4 |
|
Plan
|
0814176 |
|
Structure
|
Deck |
Building
|
Bathroom Total
|
3 |
|
Bedrooms Above Ground
|
2 |
|
Bedrooms Below Ground
|
2 |
|
Bedrooms Total
|
4 |
|
Appliances
|
Oven - Electric, Dishwasher, Microwave Range Hood Combo, Garage Door Opener, Washer & Dryer |
|
Architectural Style
|
Bungalow |
|
Basement Development
|
Finished |
|
Basement Type
|
Full (finished) |
|
Constructed Date
|
2010 |
|
Construction Style Attachment
|
Detached |
|
Cooling Type
|
Central Air Conditioning |
|
Exterior Finish
|
Composite Siding, Stone |
|
Fireplace Present
|
Yes |
|
Fireplace Total
|
1 |
|
Flooring Type
|
Carpeted, Vinyl |
|
Foundation Type
|
Poured Concrete |
|
Heating Type
|
Forced Air |
|
Stories Total
|
1 |
|
Size Interior
|
1,522 Ft2 |
|
Total Finished Area
|
1521.56 Sqft |
|
Type
|
House |
Parking
Land
|
Acreage
|
No |
|
Fence Type
|
Fence |
|
Land Amenities
|
Park, Playground, Schools, Shopping |
|
Landscape Features
|
Landscaped, Lawn |
|
Size Depth
|
38.1 M |
|
Size Frontage
|
18.29 M |
|
Size Irregular
|
7500.00 |
|
Size Total
|
7500 Sqft|7,251 - 10,889 Sqft |
|
Size Total Text
|
7500 Sqft|7,251 - 10,889 Sqft |
|
Zoning Description
|
Resi |
Rooms
| Level |
Type |
Length |
Width |
Dimensions |
|
Basement |
4pc Bathroom |
|
|
Measurements not available |
|
Basement |
Bedroom |
|
|
10.17 Ft x 14.08 Ft |
|
Basement |
Bedroom |
|
|
9.75 Ft x 14.17 Ft |
|
Basement |
Family Room |
|
|
20.50 Ft x 21.17 Ft |
|
Basement |
Recreational, Games Room |
|
|
20.50 Ft x 15.08 Ft |
|
Basement |
Storage |
|
|
6.50 Ft x 5.17 Ft |
|
Basement |
Furnace |
|
|
13.17 Ft x 8.75 Ft |
|
Main Level |
4pc Bathroom |
|
|
Measurements not available |
|
Main Level |
4pc Bathroom |
|
|
Measurements not available |
|
Main Level |
Bedroom |
|
|
9.75 Ft x 9.67 Ft |
|
Main Level |
Kitchen |
|
|
20.67 Ft x 15.58 Ft |
|
Main Level |
Laundry Room |
|
|
9.75 Ft x 8.08 Ft |
|
Main Level |
Living Room |
|
|
16.00 Ft x 21.75 Ft |
|
Main Level |
Primary Bedroom |
|
|
14.00 Ft x 12.17 Ft |
https://www.realtor.ca/real-estate/29061414/749-northridge-street-picture-butte


