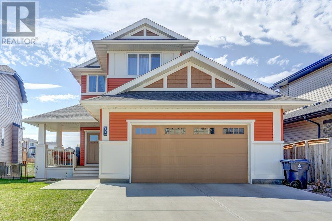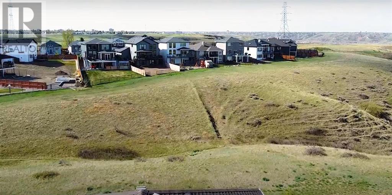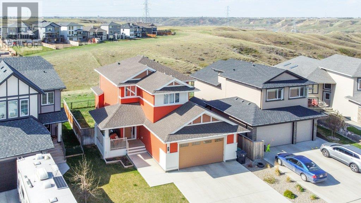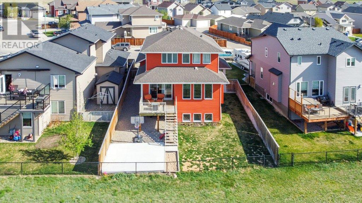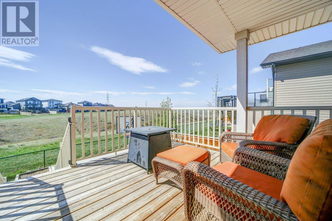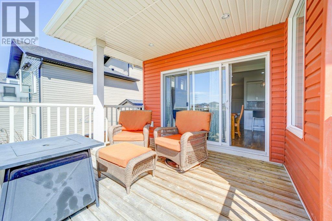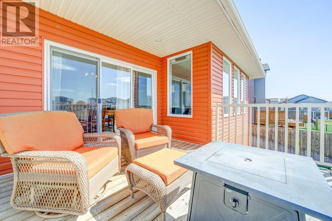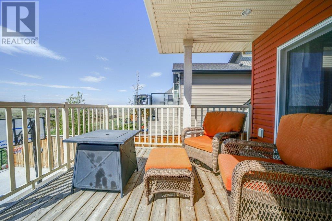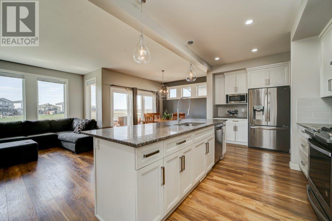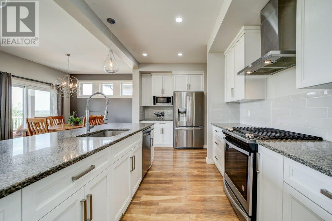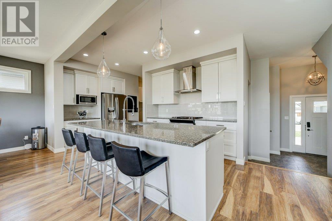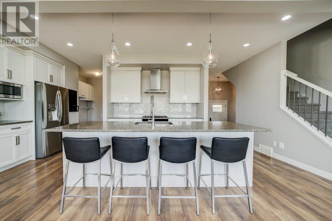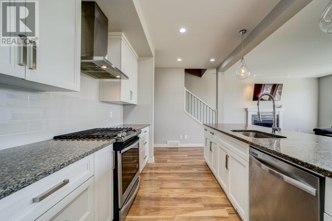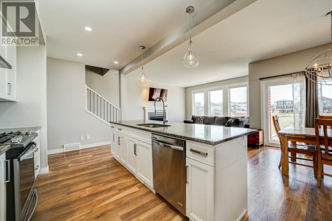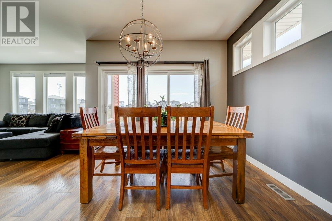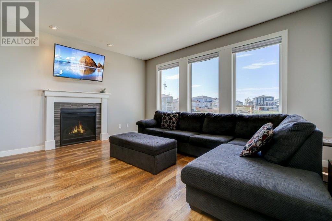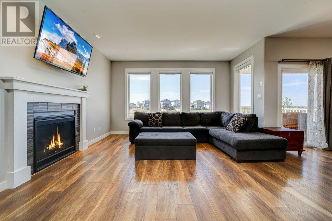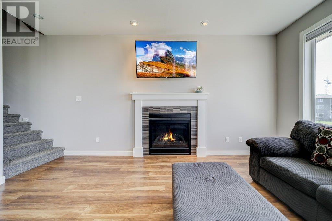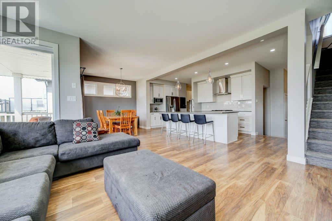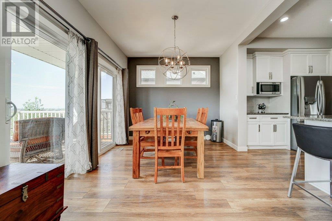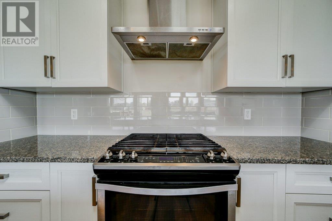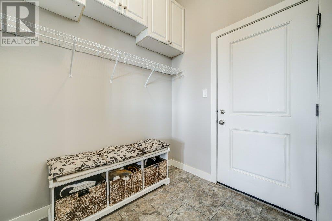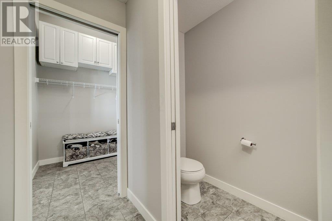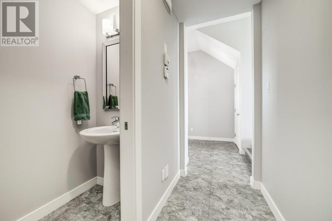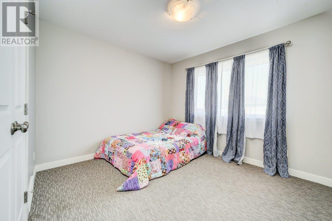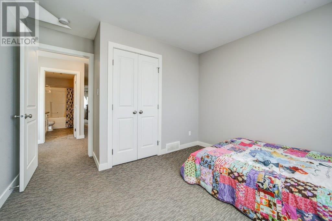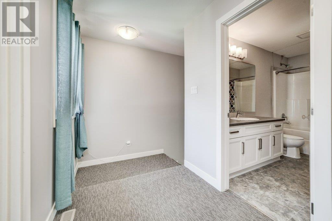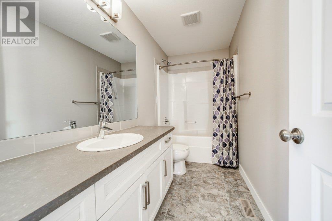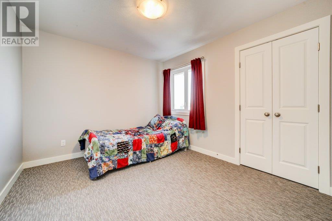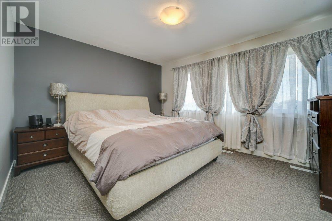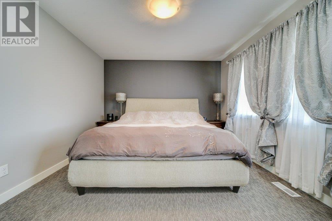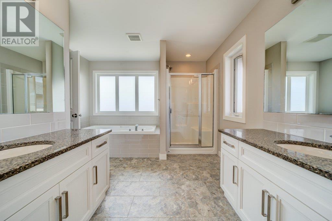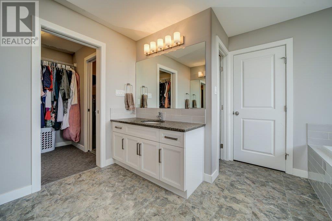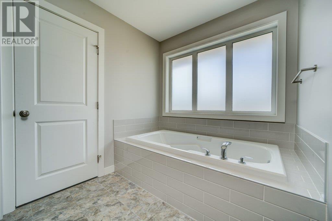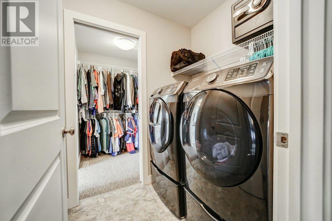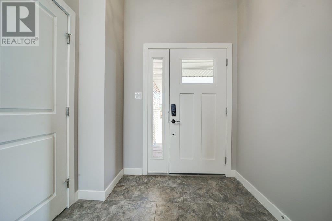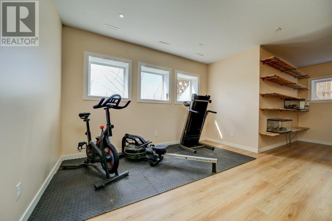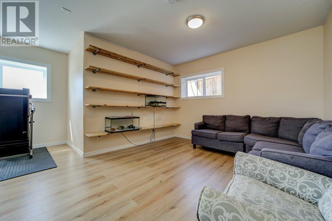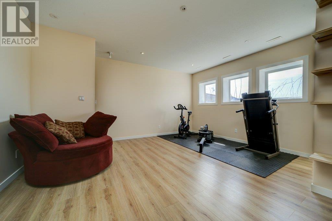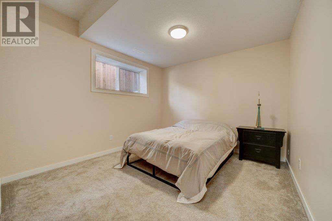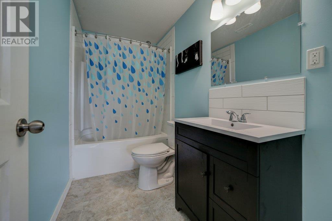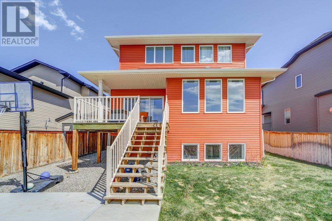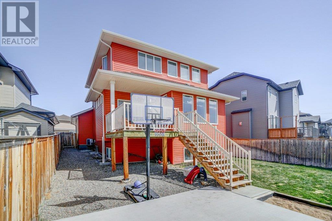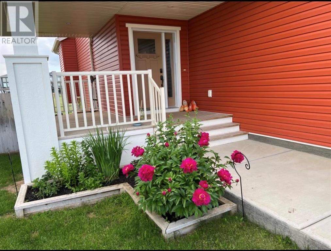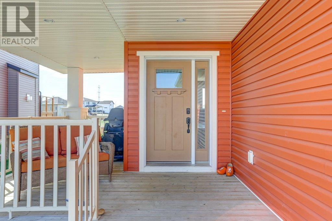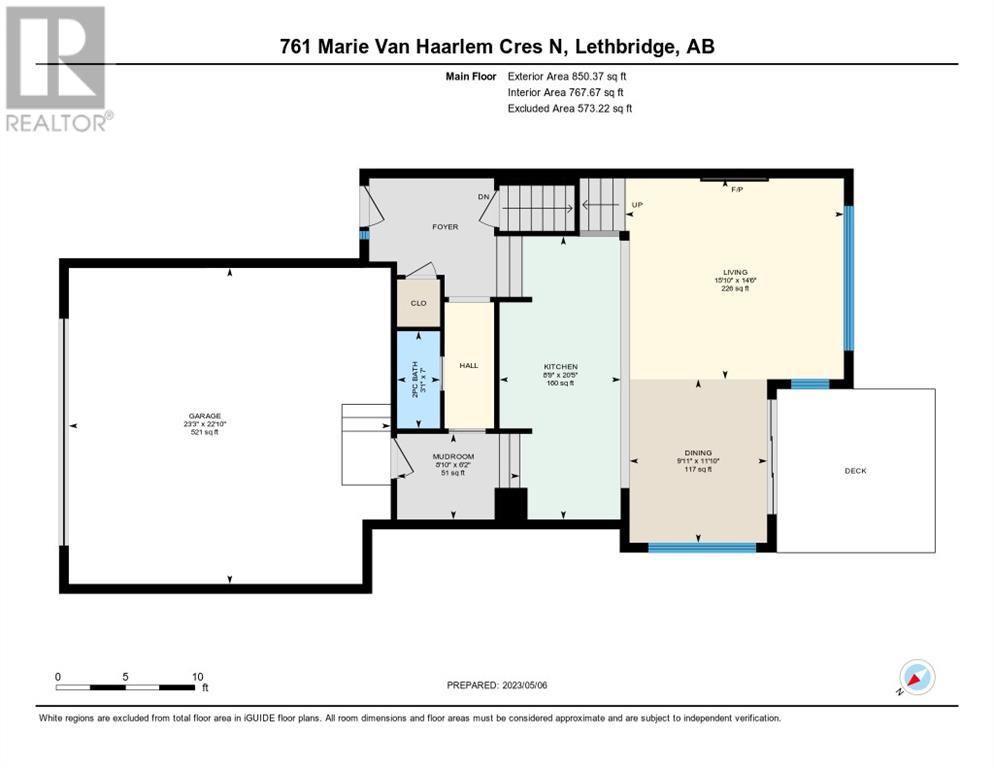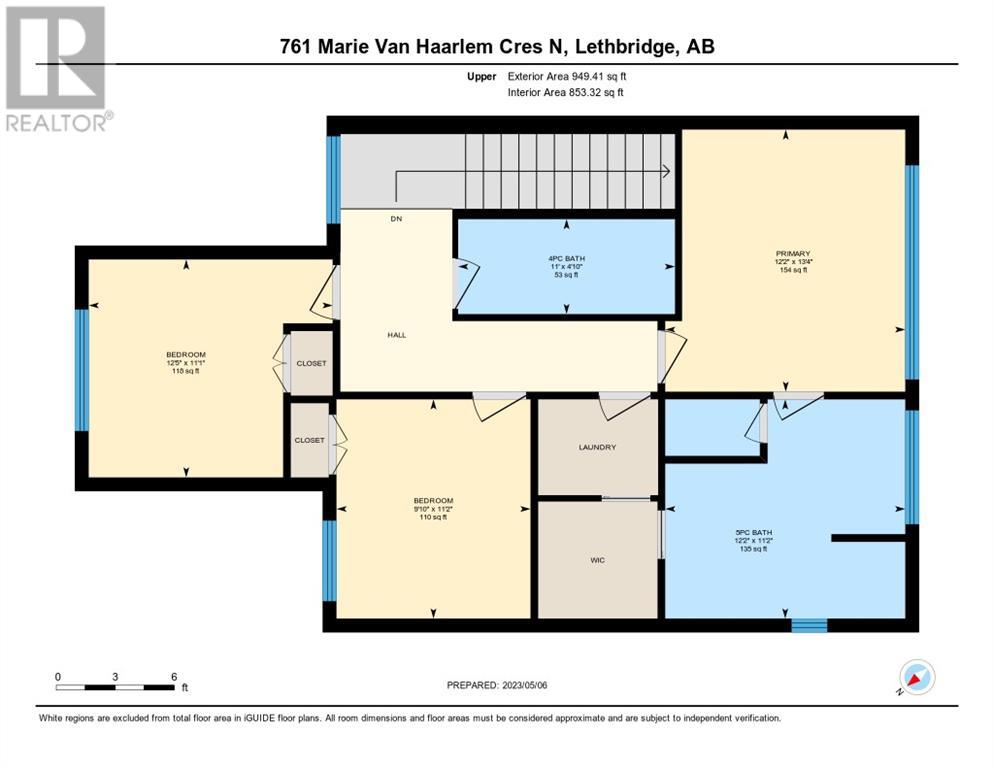4 Bedroom
4 Bathroom
1800 sqft
Fireplace
Central Air Conditioning
Forced Air
Landscaped, Lawn
$580,000
Do you want to Live on the COULEES with breathtaking views in Legacy Ridge? This family home is for you!! Van Arbour Homes built this home in 2017 with amazing windows that stretch across the whole rear living room and dining area with two tone blackout & sheer motorized solar panel blinds. The spacious open floor plan is stunning with natural light flooding in from all sides. The kitchen would be a dream to cook in. There is lots of space to work, a large island, white cabinets with crown moulding straight to the ceiling, granite countertops, stainless steel appliances with a gas range and separate stainless steel hood fan, and an undercount sink. If all the windows aren’t enough? There’s also pot lights throughout the living room. This living space also features a gas fireplace with white mantle surround. There’s a nice back entrance right off the garage with cabinets for extra storage and hooks. Up to the second floor where there are two good size bedrooms, a full bathroom with large vanity, a laundry room, and your primary suite. You’ll love all the windows that give the primary a bright airy feel, and then there is the ENSUITE two separate vanity for his and hers, soaker tub, 4' glass shower, water closet, and a great size walk in closet with direct access to the laundry room. No more excuses for not getting those clothes clean! The basement features 9’ ceilings, even more great windows, with even more views out to the coulees. The family room has custom built shelves, and there is also another bedroom and a full 4 piece bathroom as well. We haven’t even got to the outside yet… there’s a partially covered pressure treated deck with aluminum railing and stairs to grade for easy access to the back yard, and a concrete basketball pad for working on that jump shot!! You’ll want to spend a lot of time on this deck with these views. Out front there is a large veranda which adds so much curb appeal and is another perfect exterior hang out spot that is protected. Th e earth tone orange siding with contrasting linen details make this place pop. Gas is already run in the over size double car garage as well. Close to great amenities, schools, walking paths and so much more, this is the home for your family so give your favourite realtor a call and come see for yourself! (id:48985)
Property Details
|
MLS® Number
|
A2121250 |
|
Property Type
|
Single Family |
|
Community Name
|
Legacy Ridge / Hardieville |
|
Features
|
No Neighbours Behind |
|
Parking Space Total
|
4 |
|
Plan
|
1311625 |
|
Structure
|
Deck, Dog Run - Fenced In |
|
View Type
|
View |
Building
|
Bathroom Total
|
4 |
|
Bedrooms Above Ground
|
3 |
|
Bedrooms Below Ground
|
1 |
|
Bedrooms Total
|
4 |
|
Appliances
|
Refrigerator, Gas Stove(s), Dishwasher, Microwave, Hood Fan, Window Coverings, Washer & Dryer |
|
Basement Development
|
Finished |
|
Basement Type
|
Full (finished) |
|
Constructed Date
|
2016 |
|
Construction Style Attachment
|
Detached |
|
Cooling Type
|
Central Air Conditioning |
|
Exterior Finish
|
Vinyl Siding |
|
Fireplace Present
|
Yes |
|
Fireplace Total
|
1 |
|
Flooring Type
|
Carpeted, Laminate, Tile |
|
Foundation Type
|
Poured Concrete |
|
Half Bath Total
|
1 |
|
Heating Fuel
|
Natural Gas |
|
Heating Type
|
Forced Air |
|
Stories Total
|
2 |
|
Size Interior
|
1800 Sqft |
|
Total Finished Area
|
1800 Sqft |
|
Type
|
House |
Parking
Land
|
Acreage
|
No |
|
Fence Type
|
Fence |
|
Landscape Features
|
Landscaped, Lawn |
|
Size Depth
|
32 M |
|
Size Frontage
|
14.63 M |
|
Size Irregular
|
5080.00 |
|
Size Total
|
5080 Sqft|4,051 - 7,250 Sqft |
|
Size Total Text
|
5080 Sqft|4,051 - 7,250 Sqft |
|
Zoning Description
|
R-l |
Rooms
| Level |
Type |
Length |
Width |
Dimensions |
|
Basement |
4pc Bathroom |
|
|
1.50 M x 2.90 M |
|
Basement |
Bedroom |
|
|
3.15 M x 3.94 M |
|
Basement |
Recreational, Games Room |
|
|
7.16 M x 6.38 M |
|
Basement |
Furnace |
|
|
2.21 M x 4.93 M |
|
Main Level |
2pc Bathroom |
|
|
2.13 M x .94 M |
|
Main Level |
Dining Room |
|
|
3.61 M x 3.02 M |
|
Main Level |
Kitchen |
|
|
6.22 M x 2.67 M |
|
Main Level |
Living Room |
|
|
4.42 M x 4.83 M |
|
Main Level |
Other |
|
|
1.88 M x 2.69 M |
|
Upper Level |
4pc Bathroom |
|
|
1.47 M x 3.35 M |
|
Upper Level |
5pc Bathroom |
|
|
3.41 M x 3.71 M |
|
Upper Level |
Bedroom |
|
|
3.41 M x 3.00 M |
|
Upper Level |
Bedroom |
|
|
3.38 M x 3.79 M |
|
Upper Level |
Primary Bedroom |
|
|
4.06 M x 3.71 M |
https://www.realtor.ca/real-estate/26730919/761-marie-van-haarlem-crescent-n-lethbridge-legacy-ridge-hardieville


