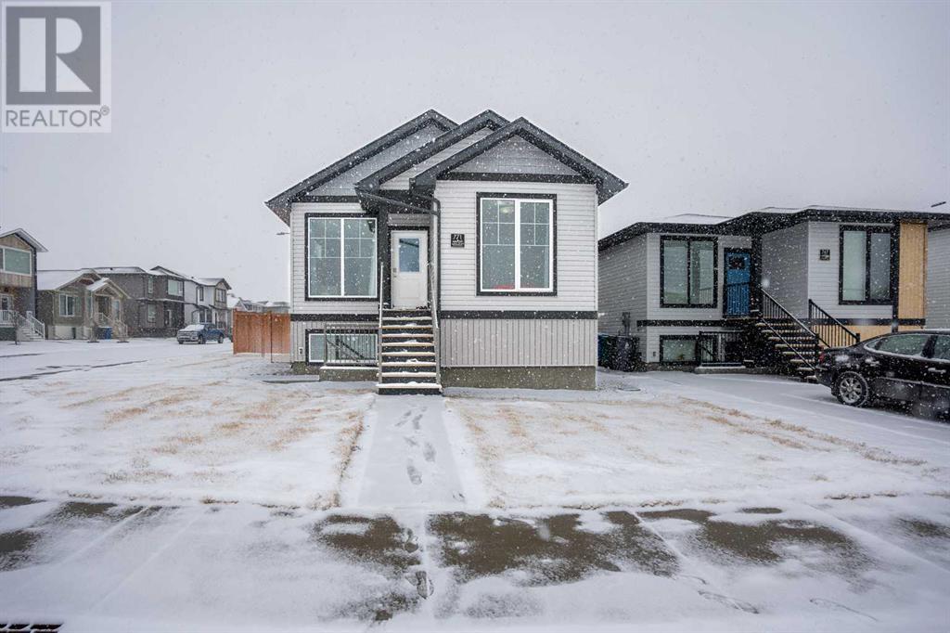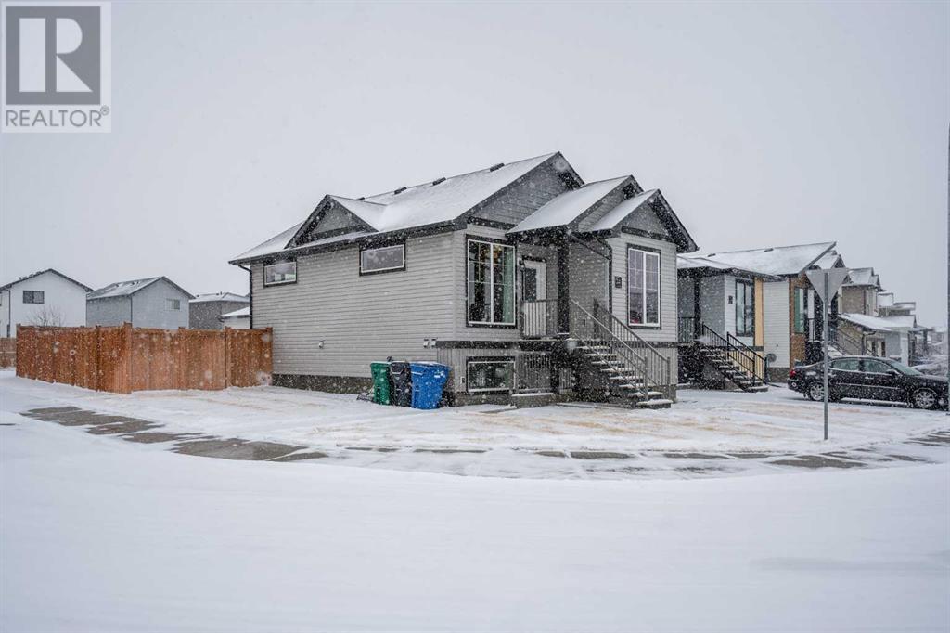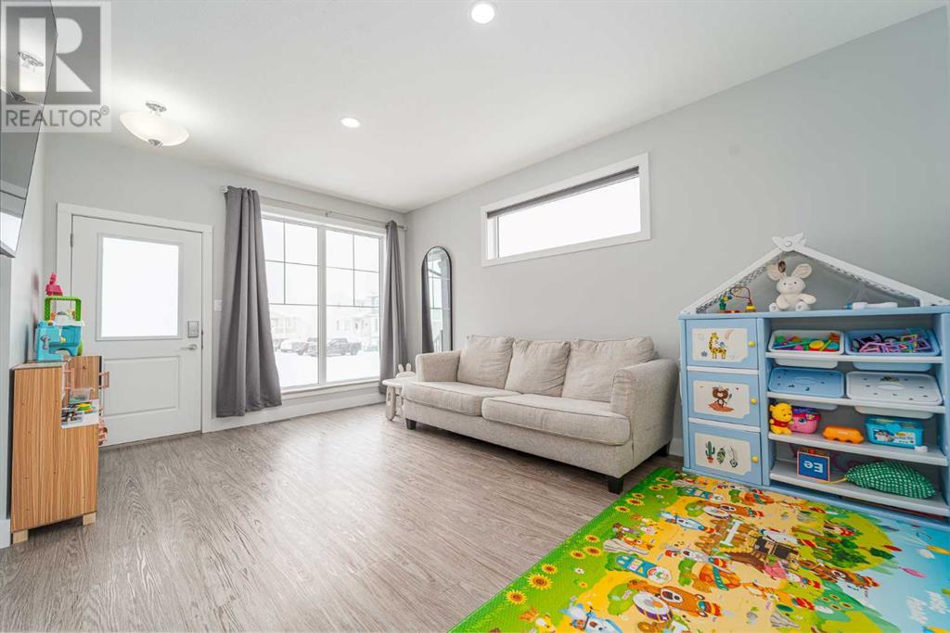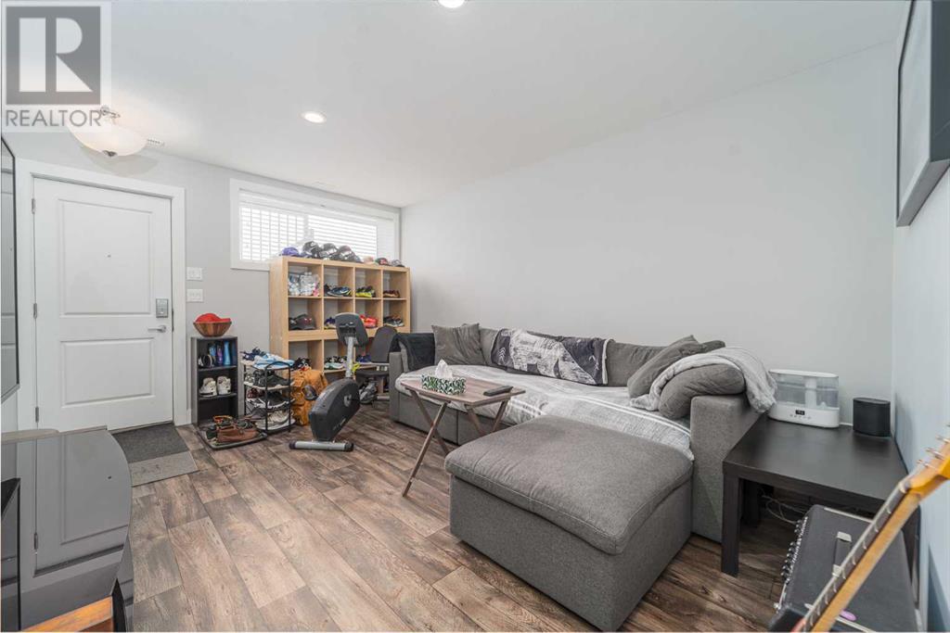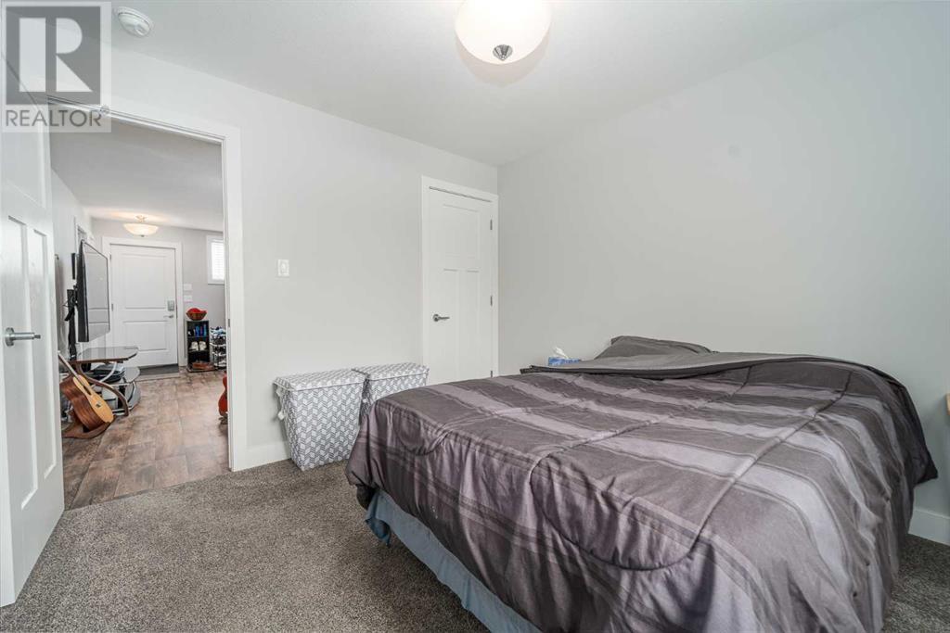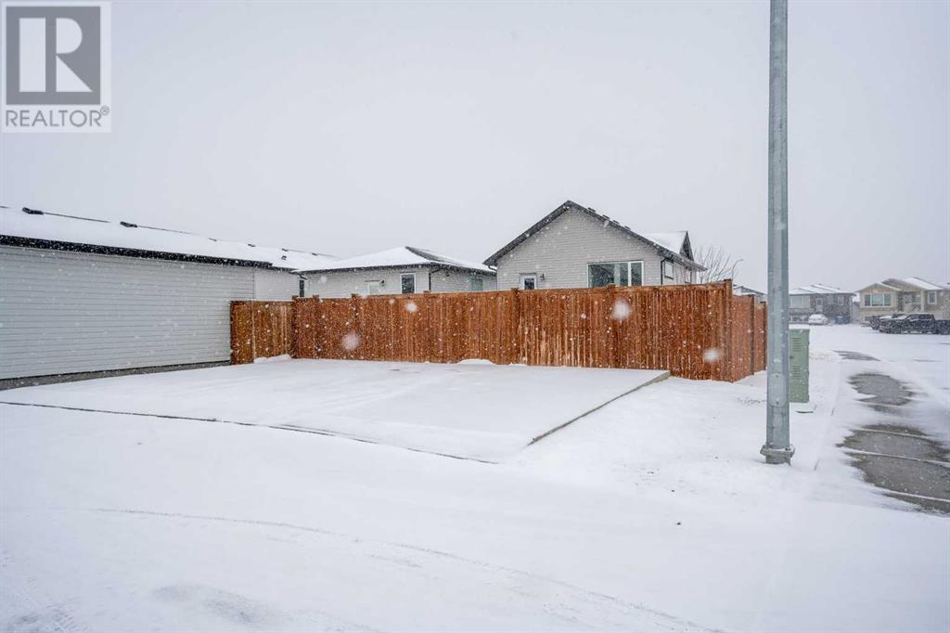4 Bedroom
3 Bathroom
832 ft2
Bi-Level
Central Air Conditioning
Forced Air
Landscaped, Lawn
$489,900
This legally suited home in Copperwood, West Lethbridge, is a prime investment opportunity that offers excellent cash flow potential. With two fully self-contained suites, this property is designed to maximize rental income while providing modern and comfortable living spaces for tenants. The main floor features a bright and open-concept 2-bedroom, 2-bathroom layout, filled with natural light that enhances the spacious feel of the home. The kitchen is both stylish and functional, offering quartz countertops, stainless steel appliances, ample counter space, and a generous pantry for extra storage. The primary bedroom includes a private ensuite and large windows, adding a sense of luxury and privacy. Downstairs, the 2-bedroom, 1-bathroom suite is equally impressive, featuring similar high-end finishes and a well-designed layout that ensures comfort and convenience. With separate entrances, furnaces, and laundry facilities, both units offer complete independence, making this property highly desirable for tenants. Additionally, the utility room is accessible from the exterior, allowing easy access for maintenance without disturbing tenants. Sitting on a corner lot, this property offers an abundance of parking, including a triple-car parking pad in the rear, making it even more attractive for tenants with multiple vehicles. The yard is fully fenced, landscaped, and equipped with underground sprinklers, ensuring a low-maintenance outdoor space. Located in one of Lethbridge’s most sought-after neighborhoods, this home is close to schools, parks, shopping, and public transit, adding to its rental appeal. Whether you’re an investor looking for a high-return rental or a homeowner interested in offsetting your mortgage with rental income, this property is a rare and lucrative opportunity. (id:48985)
Property Details
|
MLS® Number
|
A2203026 |
|
Property Type
|
Single Family |
|
Community Name
|
Copperwood |
|
Amenities Near By
|
Park, Playground, Schools, Shopping |
|
Features
|
Back Lane, Pvc Window, Closet Organizers, Level |
|
Parking Space Total
|
5 |
|
Plan
|
1712117 |
|
Structure
|
Deck, Porch, Porch, Porch |
Building
|
Bathroom Total
|
3 |
|
Bedrooms Above Ground
|
2 |
|
Bedrooms Below Ground
|
2 |
|
Bedrooms Total
|
4 |
|
Appliances
|
Refrigerator, Dishwasher, Stove, Oven - Built-in, Washer & Dryer |
|
Architectural Style
|
Bi-level |
|
Basement Development
|
Finished |
|
Basement Features
|
Suite |
|
Basement Type
|
Full (finished) |
|
Constructed Date
|
2018 |
|
Construction Style Attachment
|
Detached |
|
Cooling Type
|
Central Air Conditioning |
|
Exterior Finish
|
Vinyl Siding |
|
Flooring Type
|
Carpeted, Laminate, Tile |
|
Foundation Type
|
Poured Concrete |
|
Heating Type
|
Forced Air |
|
Size Interior
|
832 Ft2 |
|
Total Finished Area
|
832 Sqft |
|
Type
|
House |
Parking
Land
|
Acreage
|
No |
|
Fence Type
|
Fence |
|
Land Amenities
|
Park, Playground, Schools, Shopping |
|
Landscape Features
|
Landscaped, Lawn |
|
Size Depth
|
37.79 M |
|
Size Frontage
|
18.29 M |
|
Size Irregular
|
6100.00 |
|
Size Total
|
6100 Sqft|4,051 - 7,250 Sqft |
|
Size Total Text
|
6100 Sqft|4,051 - 7,250 Sqft |
|
Zoning Description
|
R-m |
Rooms
| Level |
Type |
Length |
Width |
Dimensions |
|
Basement |
4pc Bathroom |
|
|
.00 Ft x .00 Ft |
|
Basement |
Bedroom |
|
|
10.33 Ft x 10.75 Ft |
|
Basement |
Bedroom |
|
|
10.25 Ft x 9.50 Ft |
|
Basement |
Other |
|
|
11.08 Ft x 11.33 Ft |
|
Main Level |
4pc Bathroom |
|
|
.00 Ft x .00 Ft |
|
Main Level |
4pc Bathroom |
|
|
.00 Ft x .00 Ft |
|
Main Level |
Bedroom |
|
|
10.92 Ft x 11.75 Ft |
|
Main Level |
Dining Room |
|
|
5.17 Ft x 5.75 Ft |
|
Main Level |
Kitchen |
|
|
11.58 Ft x 11.33 Ft |
|
Main Level |
Laundry Room |
|
|
6.17 Ft x 7.58 Ft |
|
Main Level |
Living Room |
|
|
15.00 Ft x 16.75 Ft |
|
Main Level |
Primary Bedroom |
|
|
11.00 Ft x 13.25 Ft |
https://www.realtor.ca/real-estate/28033088/771-coalbrook-close-w-lethbridge-copperwood


