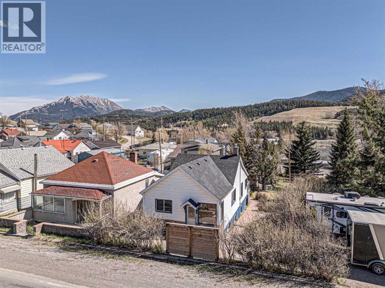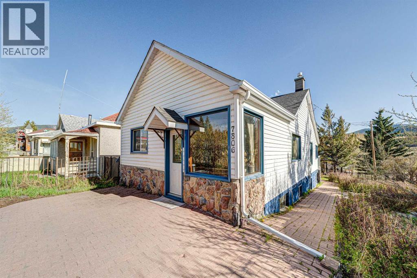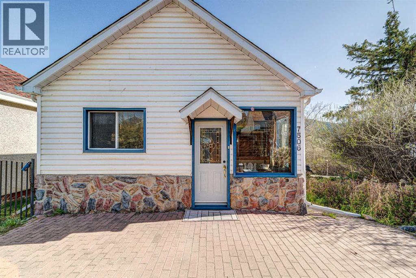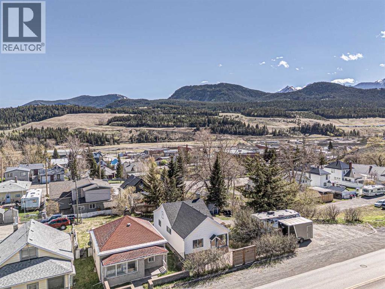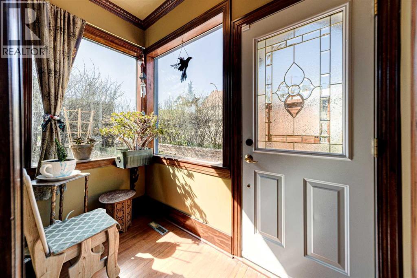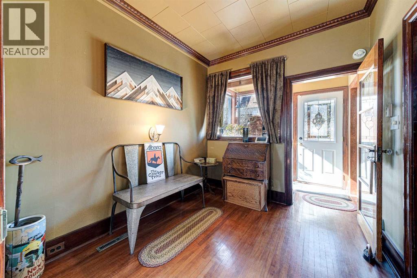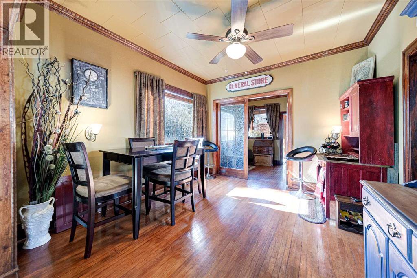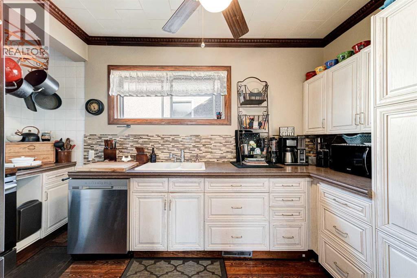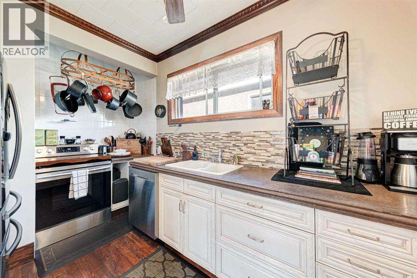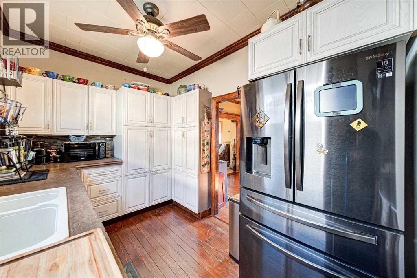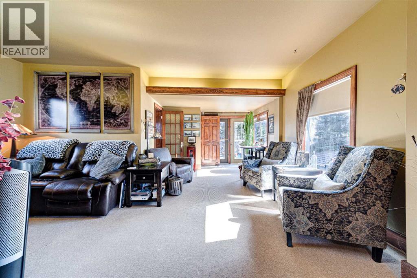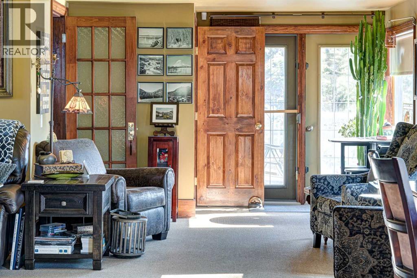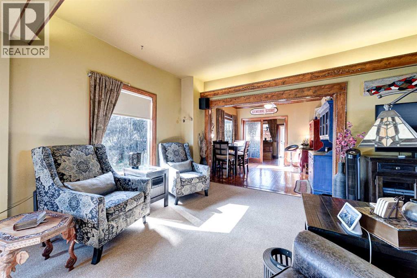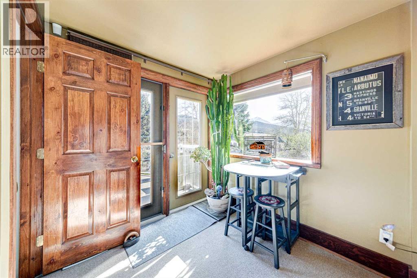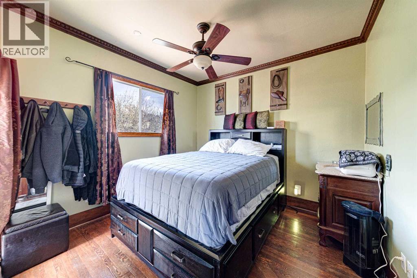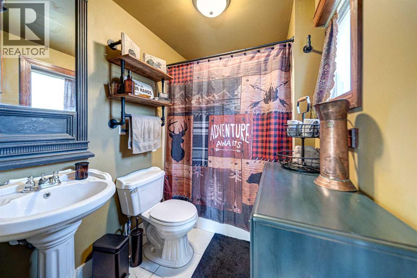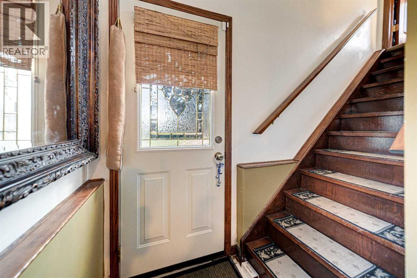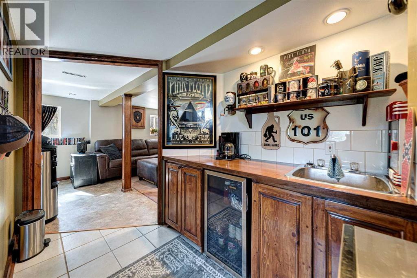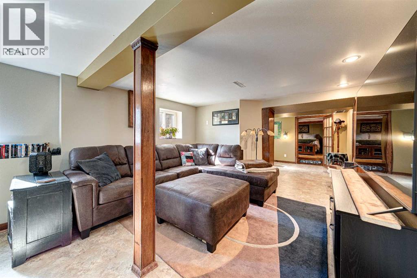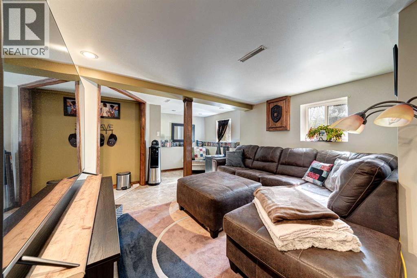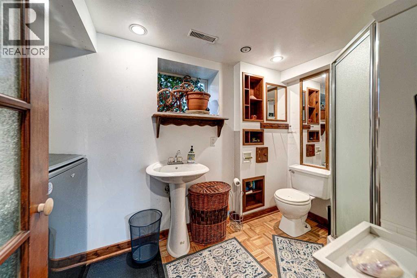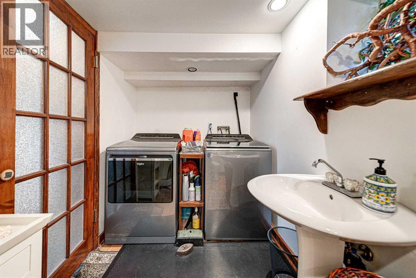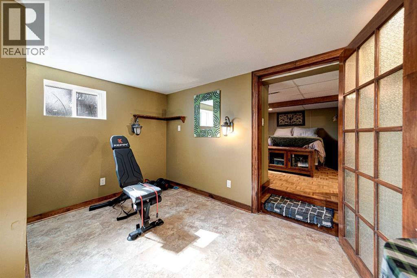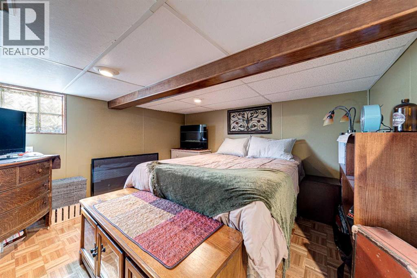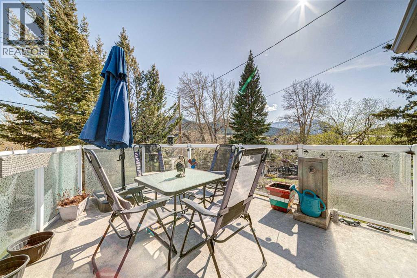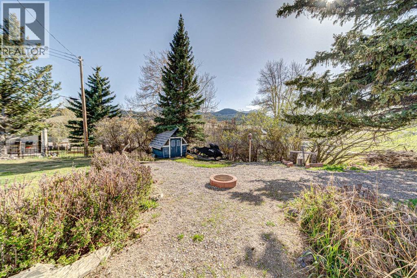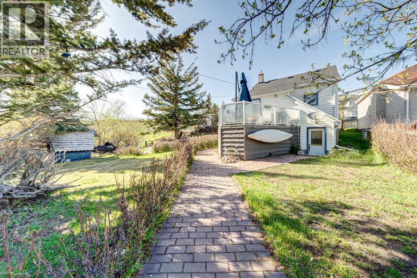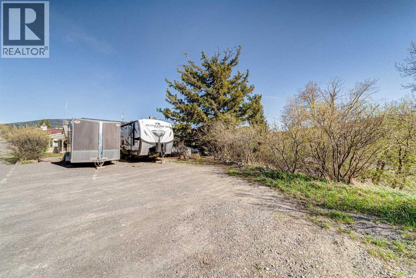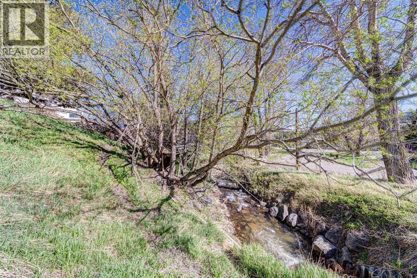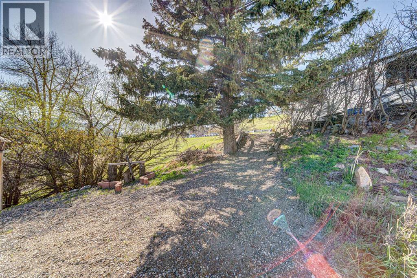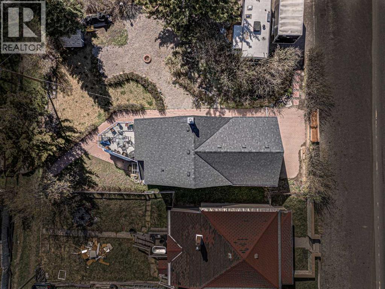2 Bedroom
2 Bathroom
926 ft2
Bungalow
None
Forced Air
Landscaped
$409,000
Discover timeless character and modern comfort in this beautifully preserved historic home, set on a spacious double lot along the peaceful Nez Perce Creek. This 2-bedroom, 2-bath home showcases hardwood floors, abundant natural light, and stunning mountain views through its large windows. A separate basement entrance provides versatility. The outdoor spaces are just as inviting, with a thoughtfully landscaped yard, mature trees, and a generous deck perfect for entertaining. Spend evenings around the firepit or retreat to your private creekside spot to enjoy the calming sound of running water. With plenty of off-street parking for multiple vehicles, RVs, or boats, this property offers both practicality and charm—all in an idyllic setting. (id:48985)
Property Details
|
MLS® Number
|
A2256987 |
|
Property Type
|
Single Family |
|
Amenities Near By
|
Golf Course, Playground, Schools |
|
Community Features
|
Golf Course Development, Fishing |
|
Features
|
Treed, French Door, No Animal Home, No Smoking Home |
|
Parking Space Total
|
6 |
|
Plan
|
820l |
|
Structure
|
Deck |
Building
|
Bathroom Total
|
2 |
|
Bedrooms Above Ground
|
1 |
|
Bedrooms Below Ground
|
1 |
|
Bedrooms Total
|
2 |
|
Age
|
Age Is Unknown |
|
Appliances
|
Refrigerator, Range - Electric, Dishwasher, Freezer, Window Coverings, Washer & Dryer |
|
Architectural Style
|
Bungalow |
|
Basement Development
|
Finished |
|
Basement Type
|
Full (finished) |
|
Construction Style Attachment
|
Detached |
|
Cooling Type
|
None |
|
Exterior Finish
|
Vinyl Siding |
|
Flooring Type
|
Hardwood |
|
Foundation Type
|
Poured Concrete |
|
Heating Fuel
|
Natural Gas |
|
Heating Type
|
Forced Air |
|
Stories Total
|
1 |
|
Size Interior
|
926 Ft2 |
|
Total Finished Area
|
926.31 Sqft |
|
Type
|
House |
Parking
Land
|
Acreage
|
No |
|
Fence Type
|
Partially Fenced |
|
Land Amenities
|
Golf Course, Playground, Schools |
|
Landscape Features
|
Landscaped |
|
Size Depth
|
30.48 M |
|
Size Frontage
|
30.48 M |
|
Size Irregular
|
10000.00 |
|
Size Total
|
10000 Sqft|7,251 - 10,889 Sqft |
|
Size Total Text
|
10000 Sqft|7,251 - 10,889 Sqft |
|
Surface Water
|
Creek Or Stream |
|
Zoning Description
|
R |
Rooms
| Level |
Type |
Length |
Width |
Dimensions |
|
Basement |
Den |
|
|
11.08 Ft x 16.50 Ft |
|
Basement |
Bonus Room |
|
|
12.00 Ft x 10.58 Ft |
|
Basement |
Bedroom |
|
|
11.83 Ft x 11.42 Ft |
|
Basement |
3pc Bathroom |
|
|
7.42 Ft x 11.00 Ft |
|
Main Level |
Other |
|
|
4.00 Ft x 8.17 Ft |
|
Main Level |
Primary Bedroom |
|
|
10.67 Ft x 10.83 Ft |
|
Main Level |
Office |
|
|
8.33 Ft x 9.00 Ft |
|
Main Level |
Dining Room |
|
|
11.50 Ft x 11.00 Ft |
|
Main Level |
Kitchen |
|
|
7.83 Ft x 14.00 Ft |
|
Main Level |
Living Room |
|
|
19.67 Ft x 18.83 Ft |
|
Main Level |
4pc Bathroom |
|
|
5.33 Ft x 7.42 Ft |
https://www.realtor.ca/real-estate/28886782/7806-20-avenue-coleman


