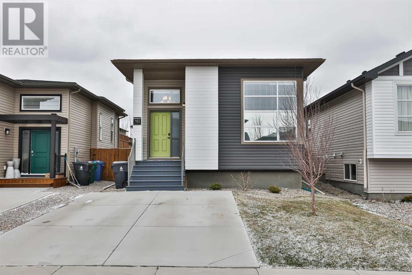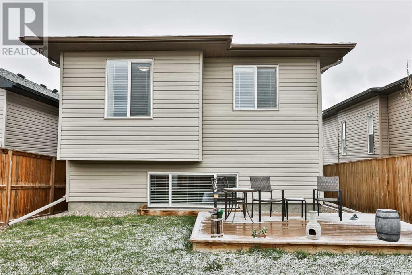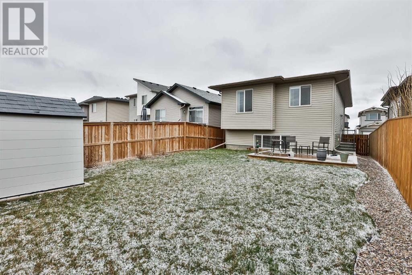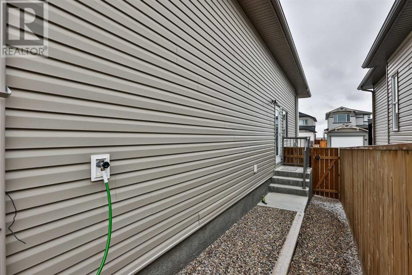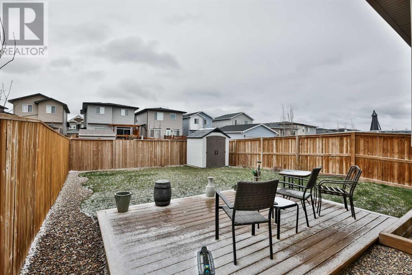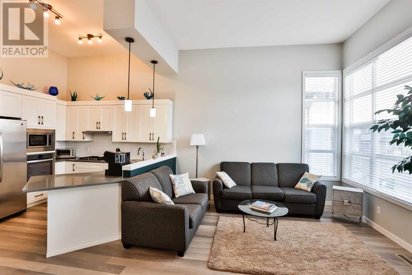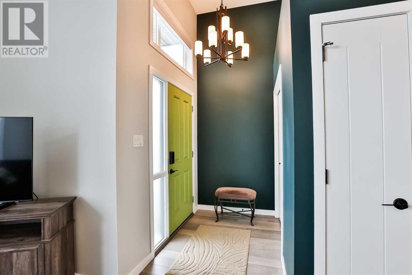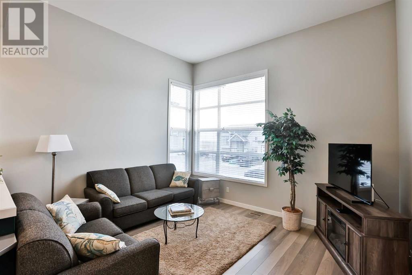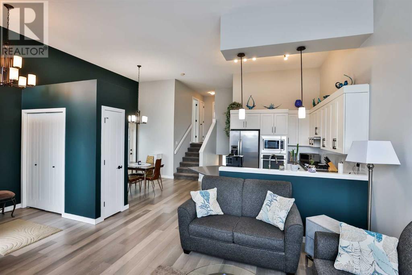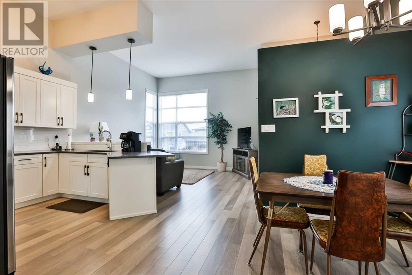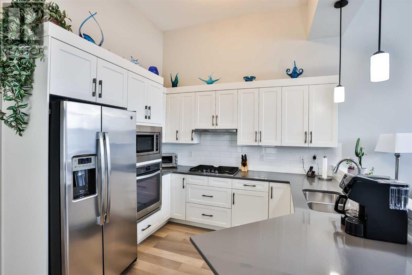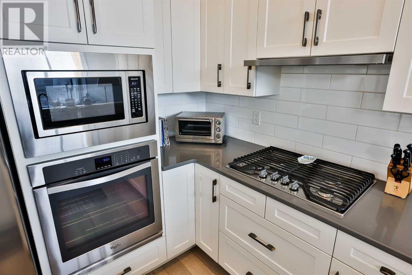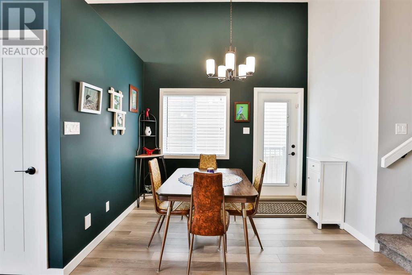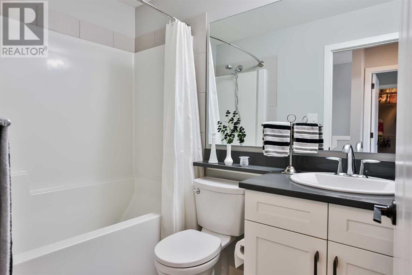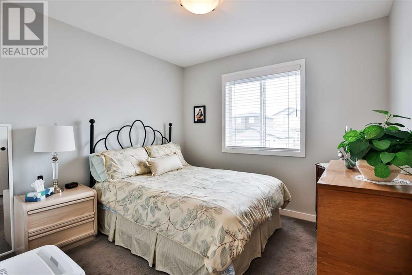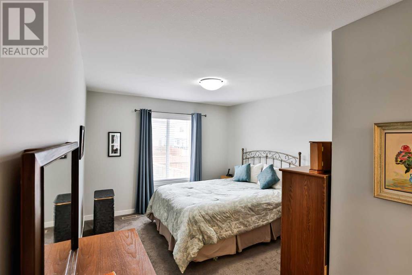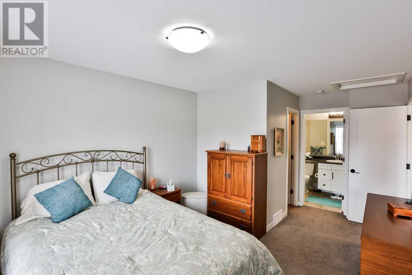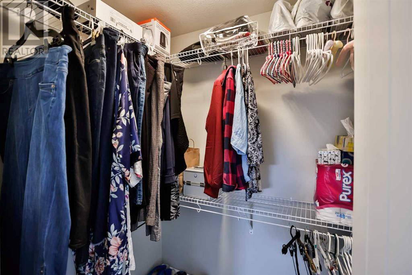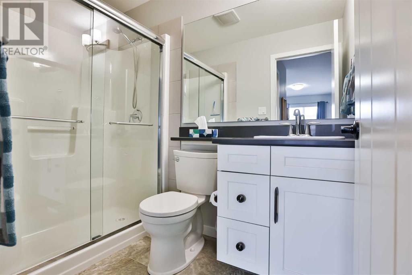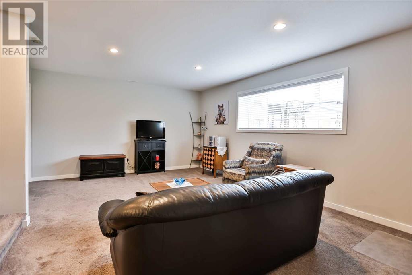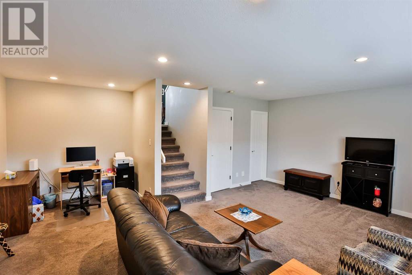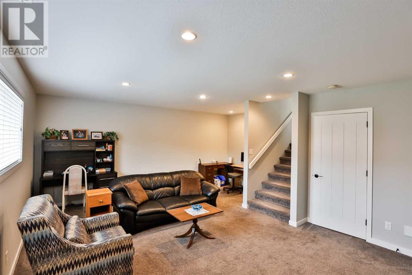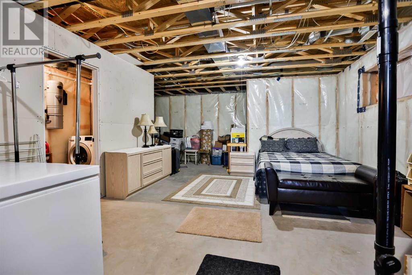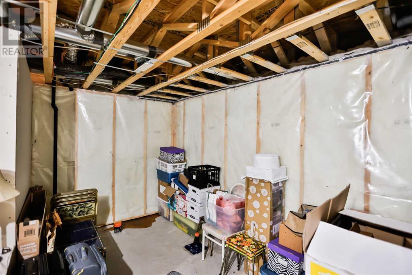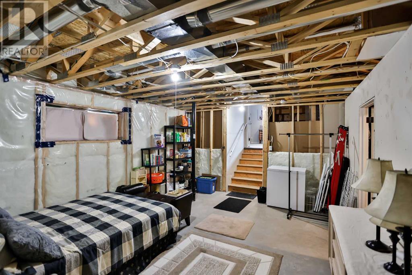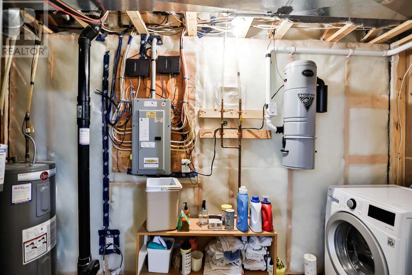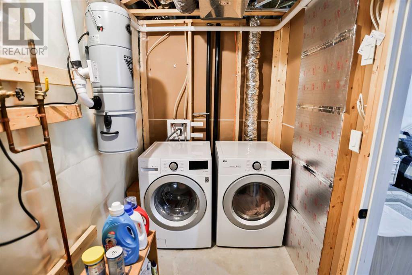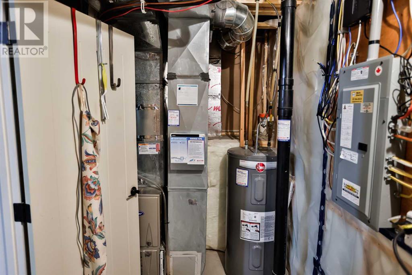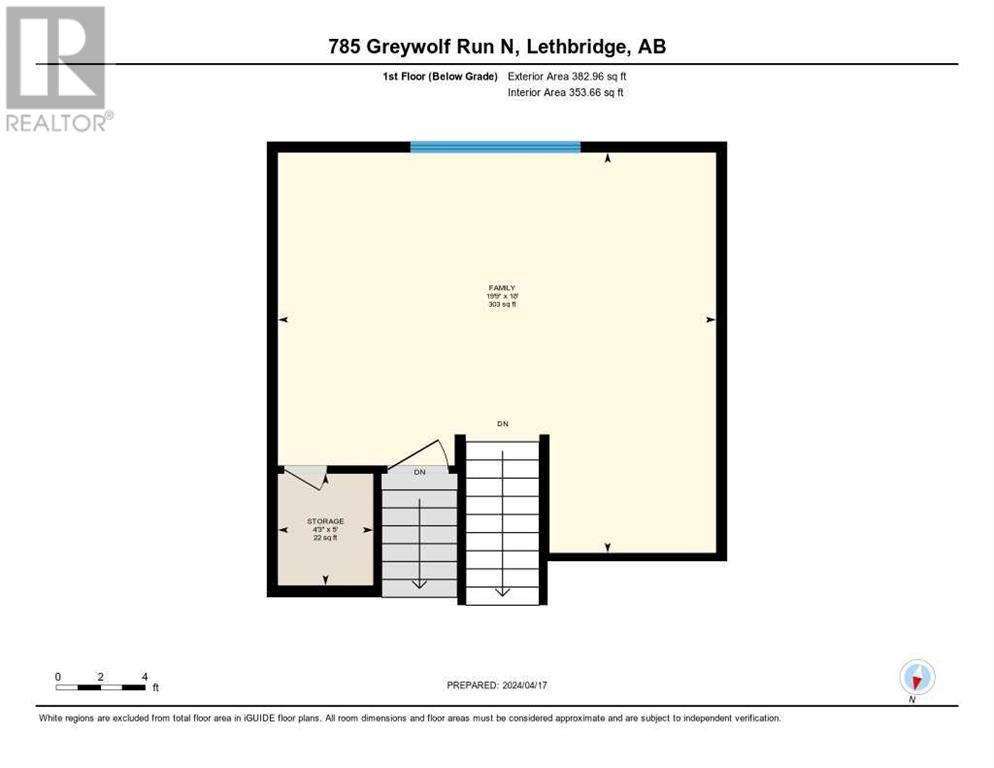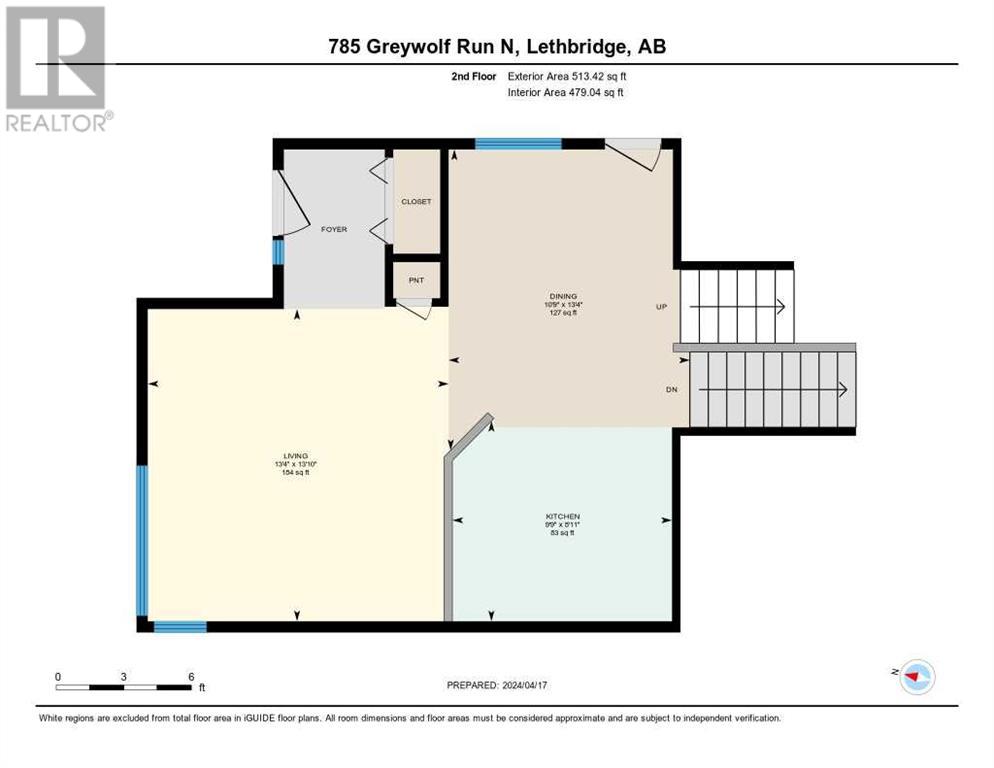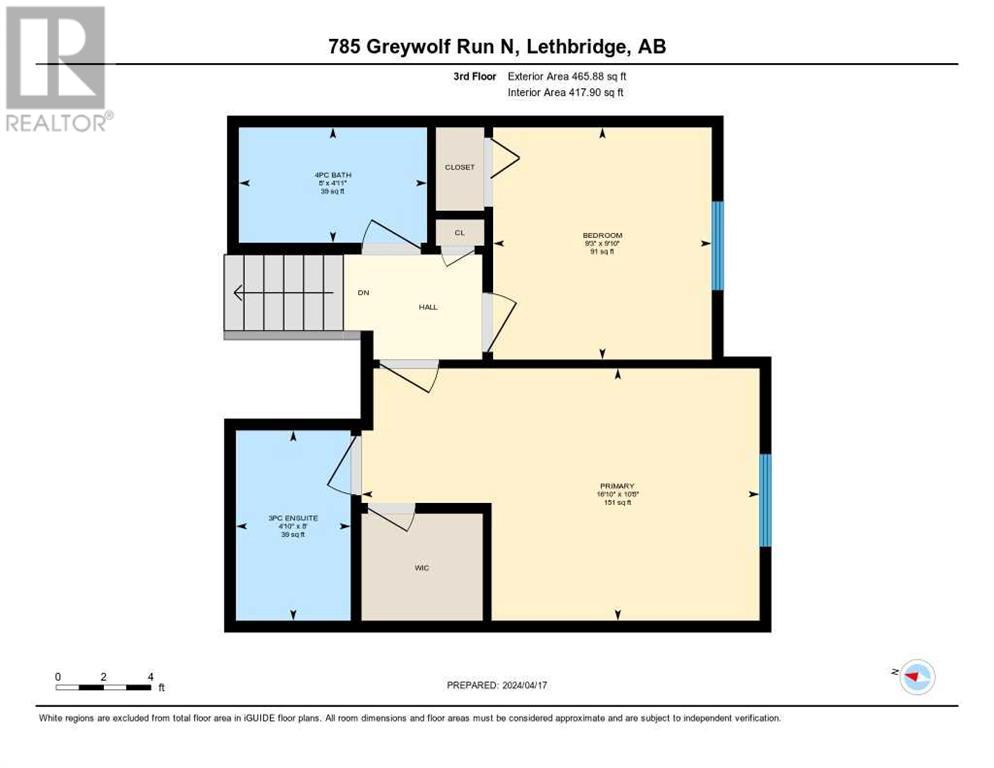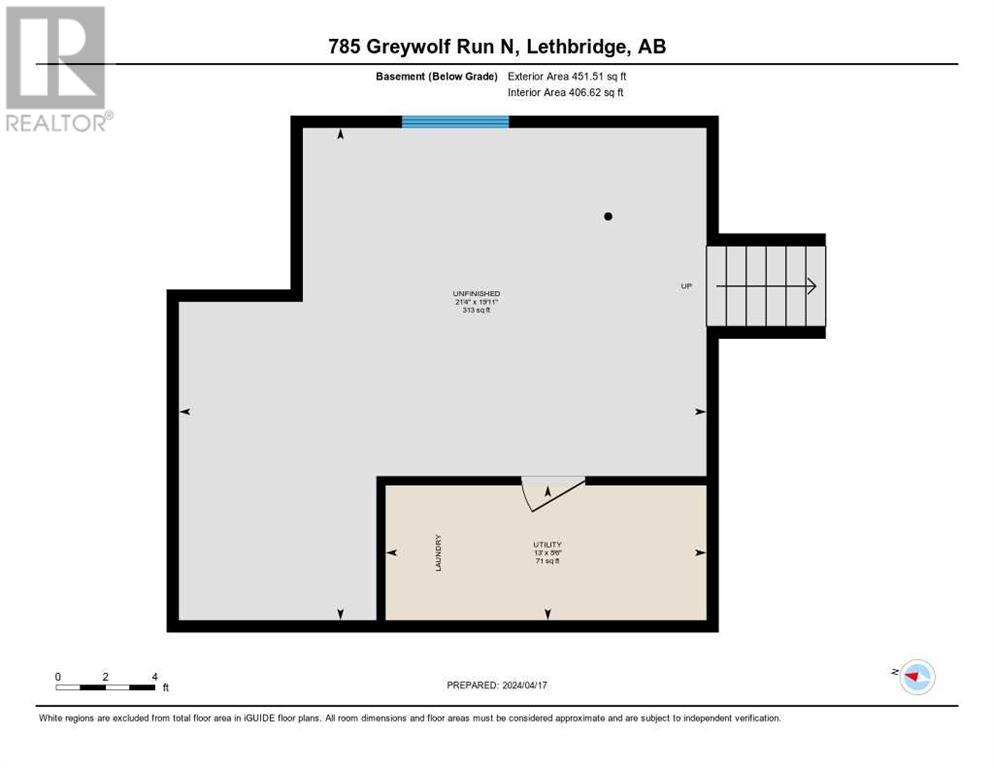2 Bedroom
2 Bathroom
979.3 sqft
4 Level
Central Air Conditioning
Forced Air
$360,000
Welcome to 785 Greywolf Run N. This 2 Bedroom, 2 Bathroom , 4 level split is ready for its new owner! The kitchen features quartz counter tops and 14’ ceilings on the main floor. Head up the stairs to the two bedrooms and two bathrooms. The Primary bedroom features a walk-in closet, three piece ensuite, and incredible natural light. The second bedroom and bathroom finish off the upper level! The third level is a large living space, perfect for those movie nights. The big bright windows adds tons of natural light to this space. The 4th and bottom level is undeveloped and ready for another bedroom and bathroom! Take a look at the big backyard with plenty of space to build a garage! Call your favourite Realtor to take a look today! (id:48985)
Property Details
|
MLS® Number
|
A2123869 |
|
Property Type
|
Single Family |
|
Community Name
|
Blackwolf 1 |
|
Amenities Near By
|
Park, Playground |
|
Features
|
Back Lane |
|
Parking Space Total
|
2 |
|
Plan
|
1612240 |
|
Structure
|
See Remarks |
Building
|
Bathroom Total
|
2 |
|
Bedrooms Above Ground
|
2 |
|
Bedrooms Total
|
2 |
|
Appliances
|
Refrigerator, Cooktop - Gas, Dishwasher, Microwave, Oven - Built-in, Hood Fan, Window Coverings, Washer & Dryer |
|
Architectural Style
|
4 Level |
|
Basement Development
|
Unfinished |
|
Basement Type
|
Full (unfinished) |
|
Constructed Date
|
2016 |
|
Construction Material
|
Wood Frame |
|
Construction Style Attachment
|
Detached |
|
Cooling Type
|
Central Air Conditioning |
|
Flooring Type
|
Carpeted, Ceramic Tile, Laminate |
|
Foundation Type
|
Poured Concrete |
|
Heating Type
|
Forced Air |
|
Size Interior
|
979.3 Sqft |
|
Total Finished Area
|
979.3 Sqft |
|
Type
|
House |
Parking
Land
|
Acreage
|
No |
|
Fence Type
|
Fence |
|
Land Amenities
|
Park, Playground |
|
Size Depth
|
34.14 M |
|
Size Frontage
|
9.75 M |
|
Size Irregular
|
3615.00 |
|
Size Total
|
3615 Sqft|0-4,050 Sqft |
|
Size Total Text
|
3615 Sqft|0-4,050 Sqft |
|
Zoning Description
|
R-m |
Rooms
| Level |
Type |
Length |
Width |
Dimensions |
|
Second Level |
3pc Bathroom |
|
|
8.00 Ft x 4.83 Ft |
|
Second Level |
4pc Bathroom |
|
|
4.92 Ft x 8.00 Ft |
|
Second Level |
Bedroom |
|
|
9.83 Ft x 9.25 Ft |
|
Second Level |
Primary Bedroom |
|
|
10.67 Ft x 16.83 Ft |
|
Basement |
Furnace |
|
|
5.50 Ft x 13.00 Ft |
|
Lower Level |
Family Room |
|
|
19.75 Ft x 18.00 Ft |
|
Lower Level |
Storage |
|
|
4.25 Ft x 5.00 Ft |
|
Main Level |
Dining Room |
|
|
13.33 Ft x 10.75 Ft |
|
Main Level |
Kitchen |
|
|
8.92 Ft x 9.75 Ft |
|
Main Level |
Living Room |
|
|
13.83 Ft x 13.33 Ft |
https://www.realtor.ca/real-estate/26774234/785-greywolf-run-n-lethbridge-blackwolf-1


