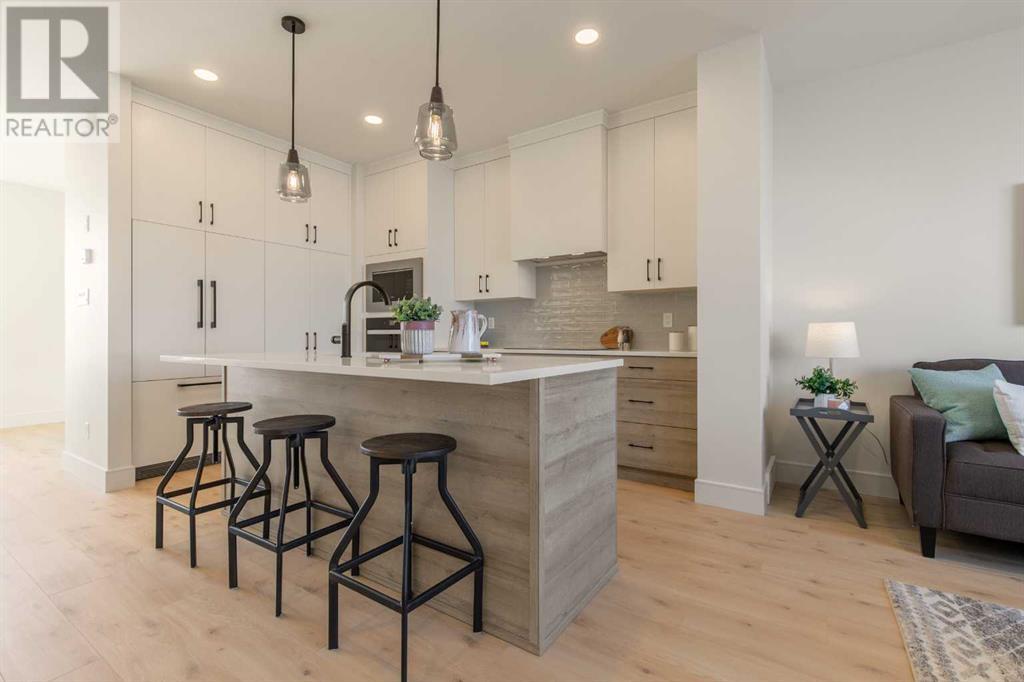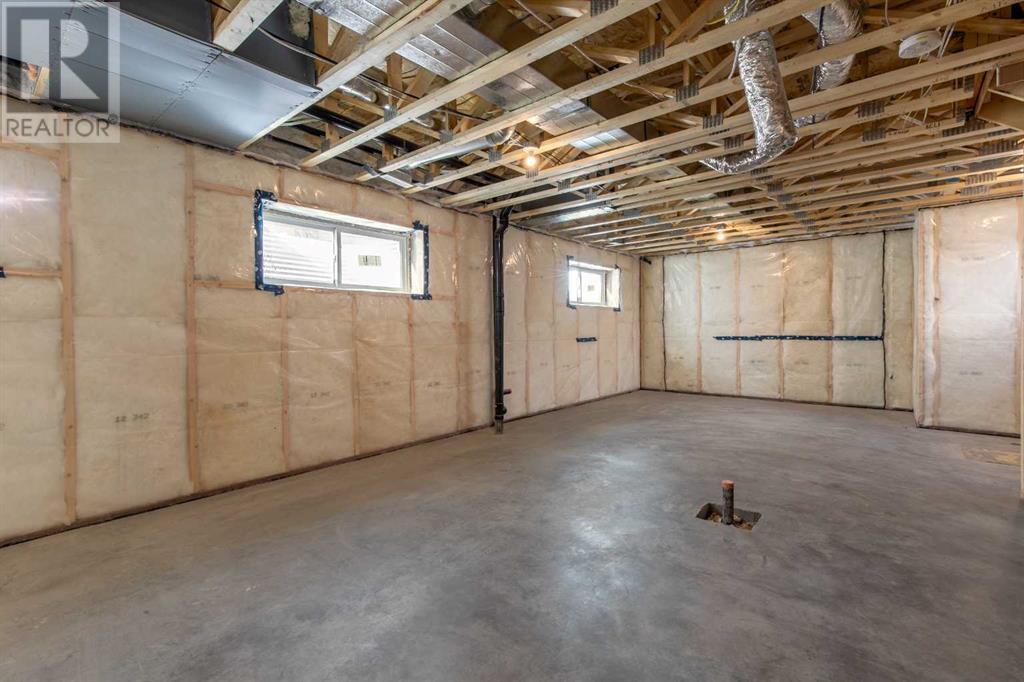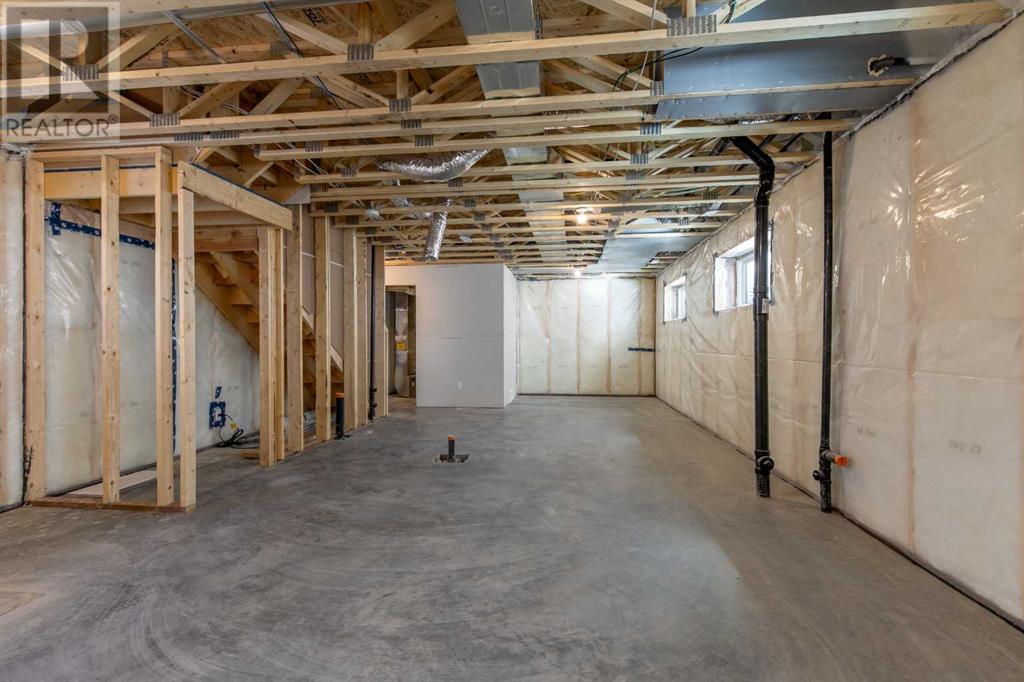3 Bedroom
3 Bathroom
1418 sqft
None
Forced Air
$489,900
A sleek and functional 2 storey by Stranville Living, The Edderton! Situated on a huge pie shaped lot with 2 parking pads, this 2 storey could easily see a basement suite in its development future! With 3 bedrooms upstairs, 2.5 bathrooms, a bright and open main floor with combo dining, living and kitchen there is plentiful space to enjoy. There are floor to ceiling cabinets in the kitchen and panel-front appliances to match! Quartz counters, an induction cook top and beautiful wood tones make this kitchen warm and elegant. There's amenities in every direction from this home, with a green space across the street, Legacy Regional Park a few blocks west, with major shopping only a few blocks east! (id:48985)
Property Details
|
MLS® Number
|
A2111365 |
|
Property Type
|
Single Family |
|
Community Name
|
Blackwolf 1 |
|
Amenities Near By
|
Park, Playground |
|
Features
|
Other, Back Lane, No Animal Home, No Smoking Home |
|
Parking Space Total
|
4 |
|
Plan
|
2110294 |
|
Structure
|
None |
Building
|
Bathroom Total
|
3 |
|
Bedrooms Above Ground
|
3 |
|
Bedrooms Total
|
3 |
|
Age
|
New Building |
|
Appliances
|
Refrigerator, Dishwasher, Microwave, Oven - Built-in, Hood Fan, Garage Door Opener |
|
Basement Development
|
Unfinished |
|
Basement Type
|
Full (unfinished) |
|
Construction Material
|
Wood Frame |
|
Construction Style Attachment
|
Detached |
|
Cooling Type
|
None |
|
Exterior Finish
|
Vinyl Siding |
|
Flooring Type
|
Carpeted, Laminate, Tile |
|
Foundation Type
|
Poured Concrete |
|
Half Bath Total
|
1 |
|
Heating Fuel
|
Natural Gas |
|
Heating Type
|
Forced Air |
|
Stories Total
|
2 |
|
Size Interior
|
1418 Sqft |
|
Total Finished Area
|
1418 Sqft |
|
Type
|
House |
Parking
Land
|
Acreage
|
No |
|
Fence Type
|
Partially Fenced |
|
Land Amenities
|
Park, Playground |
|
Size Depth
|
35.05 M |
|
Size Frontage
|
12.5 M |
|
Size Irregular
|
4971.00 |
|
Size Total
|
4971 Sqft|4,051 - 7,250 Sqft |
|
Size Total Text
|
4971 Sqft|4,051 - 7,250 Sqft |
|
Zoning Description
|
R-m |
Rooms
| Level |
Type |
Length |
Width |
Dimensions |
|
Second Level |
Primary Bedroom |
|
|
13.50 Ft x 12.08 Ft |
|
Second Level |
3pc Bathroom |
|
|
4.92 Ft x 8.58 Ft |
|
Second Level |
Bedroom |
|
|
9.25 Ft x 12.00 Ft |
|
Second Level |
Bedroom |
|
|
10.50 Ft x 12.00 Ft |
|
Second Level |
4pc Bathroom |
|
|
6.58 Ft x 8.08 Ft |
|
Basement |
Furnace |
|
|
8.25 Ft x 5.92 Ft |
|
Main Level |
Living Room |
|
|
13.42 Ft x 11.42 Ft |
|
Main Level |
Kitchen |
|
|
8.92 Ft x 14.25 Ft |
|
Main Level |
Dining Room |
|
|
13.25 Ft x 9.08 Ft |
|
Main Level |
Breakfast |
|
|
6.25 Ft x 10.83 Ft |
|
Main Level |
2pc Bathroom |
|
|
5.00 Ft x 4.83 Ft |
https://www.realtor.ca/real-estate/26582258/79-blackwolf-pass-n-lethbridge-blackwolf-1



















































