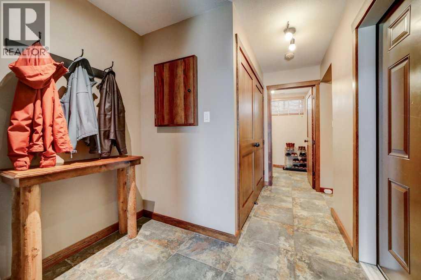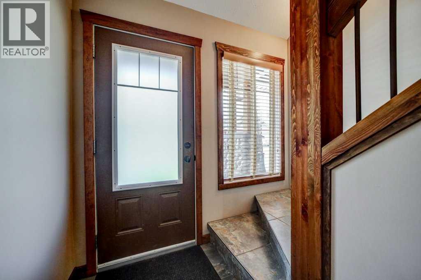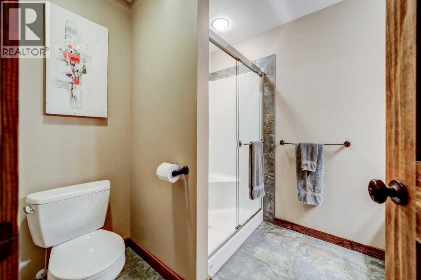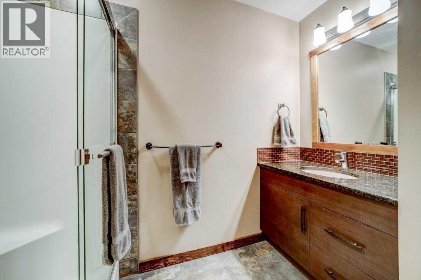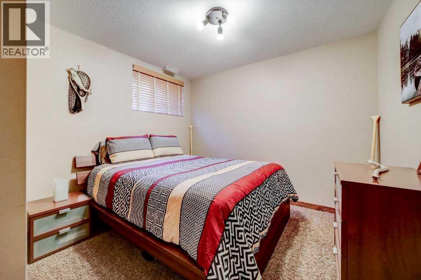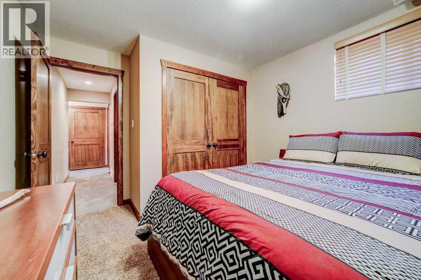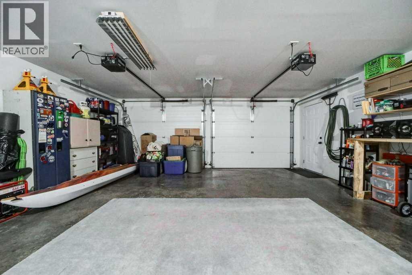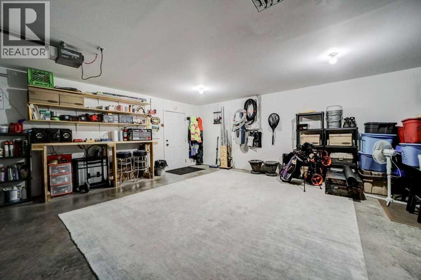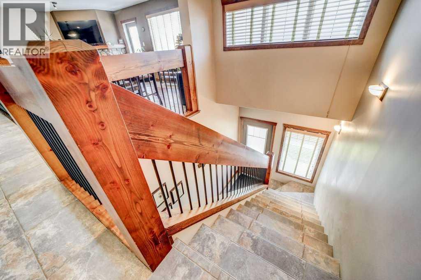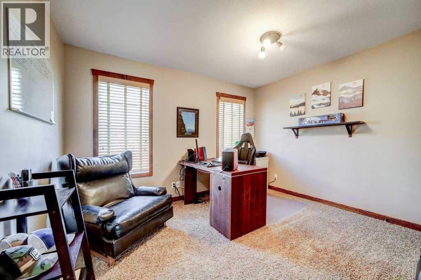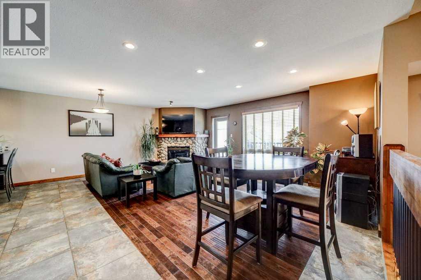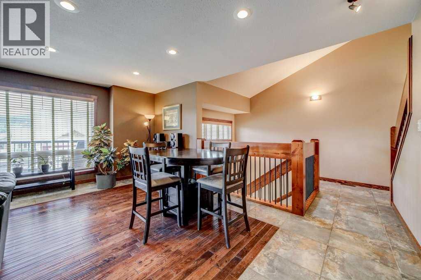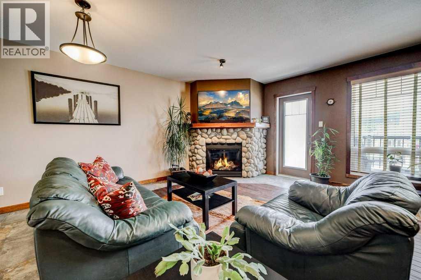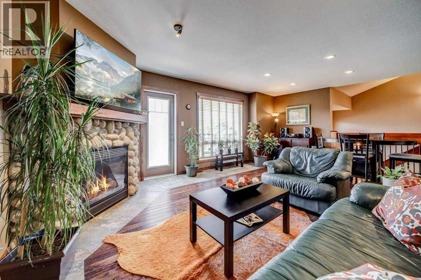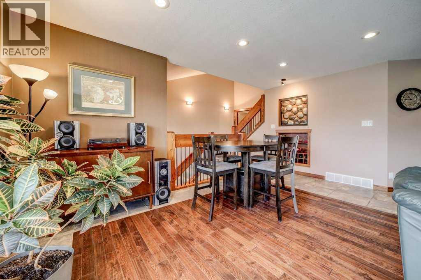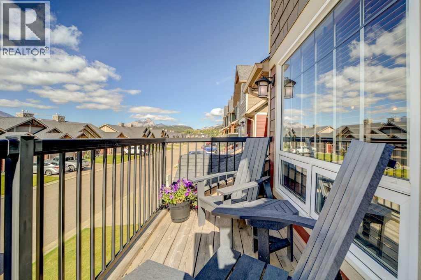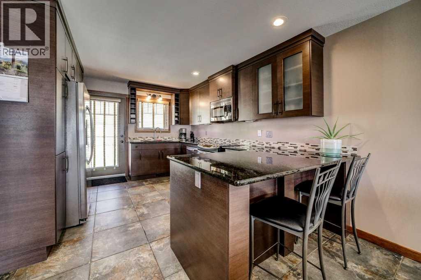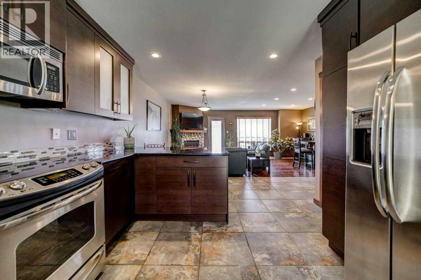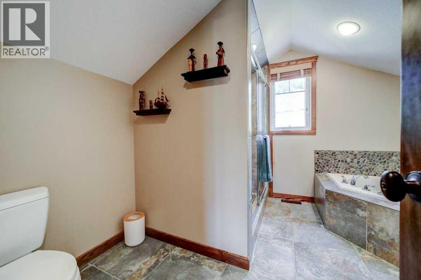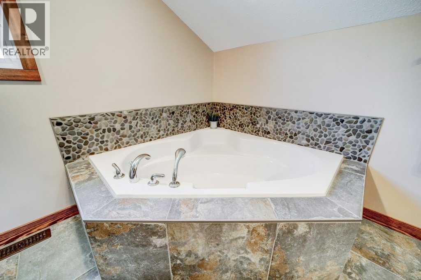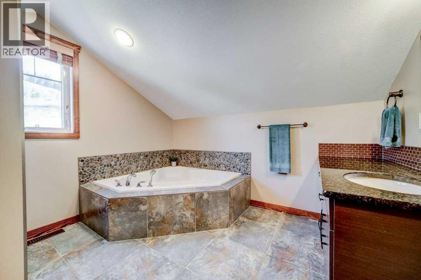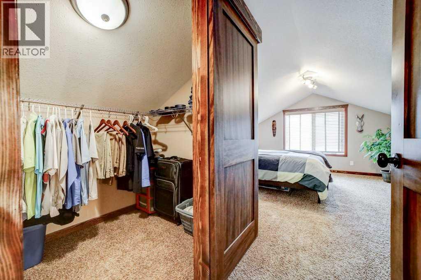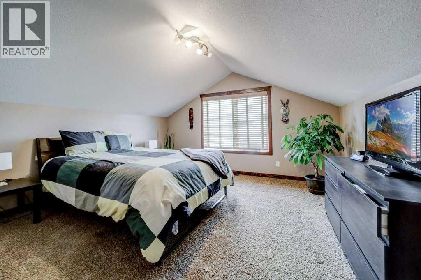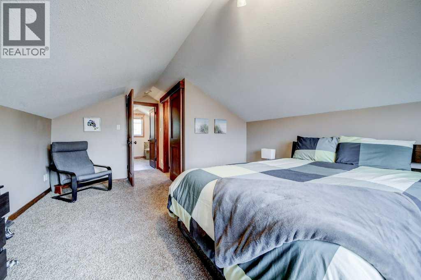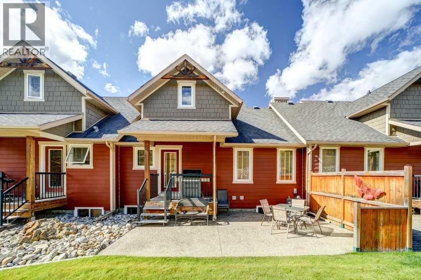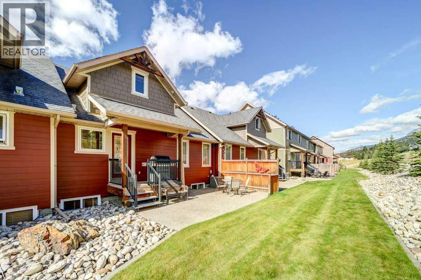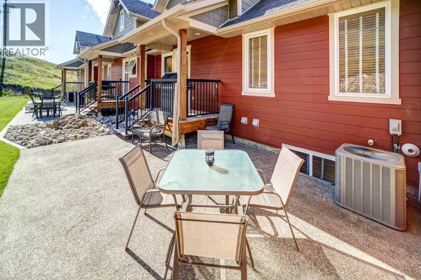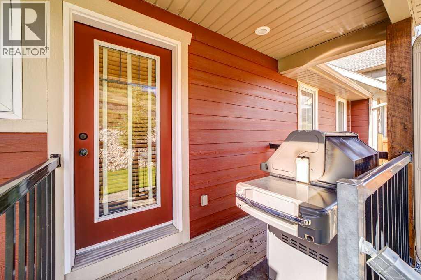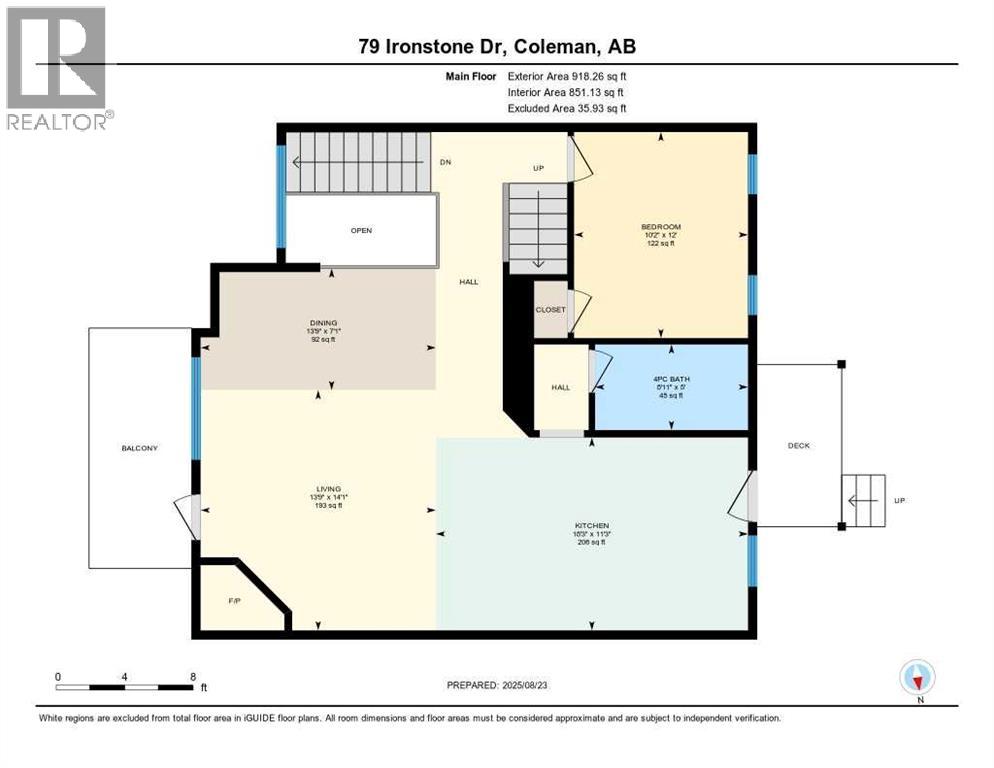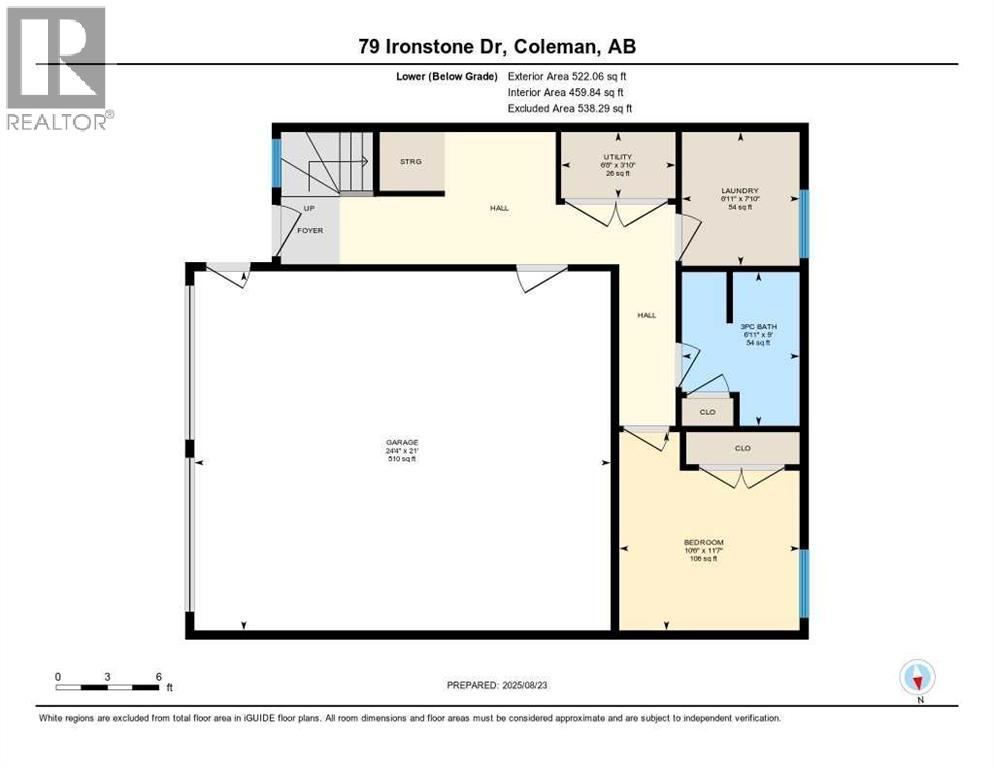79 Ironstone Drive Coleman, Alberta T0M 0M0
Contact Us
Contact us for more information
$499,000Maintenance, Ground Maintenance, Property Management, Reserve Fund Contributions
$420.05 Monthly
Maintenance, Ground Maintenance, Property Management, Reserve Fund Contributions
$420.05 MonthlyWelcome to Ironstone Lookout, a condominium development located in beautiful Crowsnest Pass. Situated in the back row of the development is this 3 level townhouse offering over 1,800 sq. ft. of combined living space. Upon entering the unit the douglas fir & slate staircase welcome you with abundant mountain charm. The entry level incorporates a 3 pc bathroom, bedroom, laundry room, storage and access to the completely insulated and drywalled garage. Main level living space includes a bedroom (currently used as an office), open plan kitchen, living and dining with engineered hardwood and 24"x24" slate tile. The custom kitchen offers granite counter tops, pull out pantry and access to the covered back porch with NG BBQ hook up and private back patio. Extending from the kitchen is a 4 pc bathroom accessed through a hall, the living / dining room featuring a premium river stone natural gas fireplace and access to the balcony with south exposure and expansive mountain views. The upper level provides a private oasis primary suite with walk in closet and spacious 4 pc ensuite with soaker tub and separate shower. Douglas fir trim and doors throughout add to the mountain charm. Central air conditioning keeps all 3 levels comfortable on the warmest days. Reasonable monthly condo fees offer carefree living as lawn care and snow removal are taken care of. Welcome to Crowsnest Pass! (id:48985)
Property Details
| MLS® Number | A2251148 |
| Property Type | Single Family |
| Amenities Near By | Golf Course, Park, Playground, Recreation Nearby, Schools, Shopping |
| Community Features | Golf Course Development, Fishing, Pets Allowed, Pets Allowed With Restrictions |
| Features | Closet Organizers, No Animal Home, No Smoking Home, Gas Bbq Hookup |
| Parking Space Total | 2 |
| Plan | 0812773 |
| View Type | View |
Building
| Bathroom Total | 3 |
| Bedrooms Above Ground | 2 |
| Bedrooms Below Ground | 1 |
| Bedrooms Total | 3 |
| Appliances | Refrigerator, Range - Electric, Dishwasher, Microwave Range Hood Combo, Window Coverings, Washer & Dryer |
| Basement Development | Finished |
| Basement Features | Walk Out |
| Basement Type | Full (finished) |
| Constructed Date | 2010 |
| Construction Style Attachment | Attached |
| Cooling Type | Central Air Conditioning |
| Exterior Finish | Composite Siding |
| Fireplace Present | Yes |
| Fireplace Total | 1 |
| Flooring Type | Carpeted, Hardwood, Tile |
| Foundation Type | Poured Concrete |
| Heating Fuel | Natural Gas |
| Heating Type | Other, Forced Air |
| Stories Total | 2 |
| Size Interior | 1,374 Ft2 |
| Total Finished Area | 1374 Sqft |
| Type | Row / Townhouse |
Parking
| Concrete | |
| Attached Garage | 2 |
| Other |
Land
| Acreage | No |
| Fence Type | Not Fenced |
| Land Amenities | Golf Course, Park, Playground, Recreation Nearby, Schools, Shopping |
| Landscape Features | Landscaped |
| Size Total Text | Unknown |
| Zoning Description | Multiple Residential |
Rooms
| Level | Type | Length | Width | Dimensions |
|---|---|---|---|---|
| Second Level | 4pc Bathroom | 11.08 Ft x 10.17 Ft | ||
| Second Level | Primary Bedroom | 11.42 Ft x 21.58 Ft | ||
| Lower Level | 3pc Bathroom | 9.00 Ft x 6.92 Ft | ||
| Lower Level | Bedroom | 11.58 Ft x 10.50 Ft | ||
| Lower Level | Laundry Room | 7.83 Ft x 6.92 Ft | ||
| Lower Level | Furnace | 3.83 Ft x 6.67 Ft | ||
| Main Level | 4pc Bathroom | 5.00 Ft x 8.92 Ft | ||
| Main Level | Bedroom | 12.00 Ft x 10.17 Ft | ||
| Main Level | Dining Room | 7.08 Ft x 13.75 Ft | ||
| Main Level | Kitchen | 11.25 Ft x 18.25 Ft | ||
| Main Level | Living Room | 14.08 Ft x 13.75 Ft |
https://www.realtor.ca/real-estate/28771437/79-ironstone-drive-coleman




