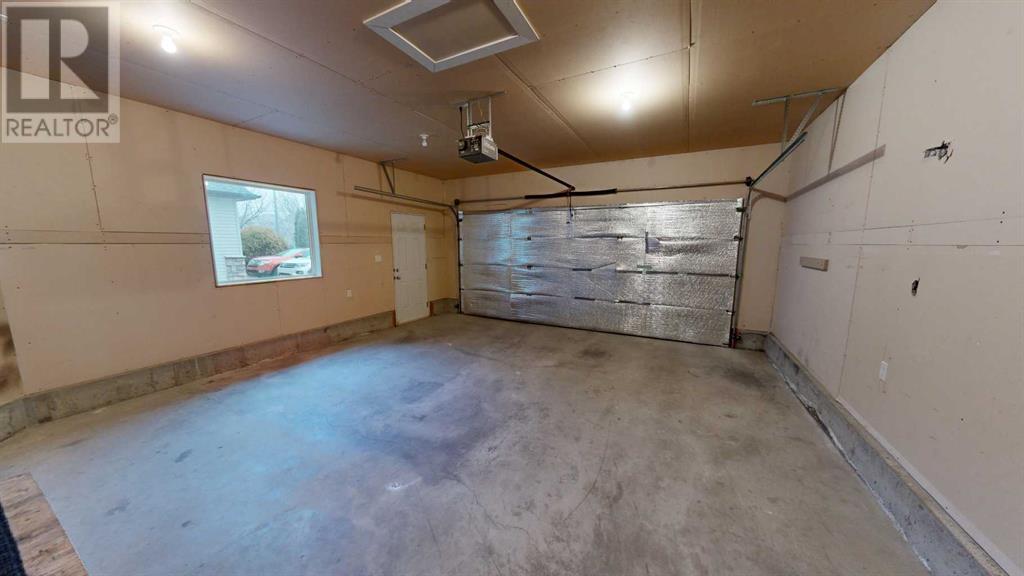4 Bedroom
2 Bathroom
962 ft2
Bi-Level
None
Forced Air
$420,000
Fantastic Bi-Level in a great neighbourhood! This home is close to schools, shopping and easy access to the HIghway. This is a 4 bedroom, 2 bathroom home. 2 bedrooms up and 2 bedrooms down, lots of natural light in all rooms. The upstairs features an open concept living area. There is a nice deck just off the kitchen. Great for BBQ nights and hanging out in the summer. The basement is fully developed with 2 more bedrooms, and a full bathroom down. There are 2 laundries in this home. One in the basement, and one just off the garage! You also get a nice double attached garage with driveway at the front. There is even parking out back if you'd like! Call a Realtor to take a look. (id:48985)
Property Details
|
MLS® Number
|
A2192113 |
|
Property Type
|
Single Family |
|
Community Name
|
West Highlands |
|
Features
|
Other, Back Lane, Pvc Window |
|
Parking Space Total
|
6 |
|
Plan
|
0612681 |
|
Structure
|
Deck |
Building
|
Bathroom Total
|
2 |
|
Bedrooms Above Ground
|
2 |
|
Bedrooms Below Ground
|
2 |
|
Bedrooms Total
|
4 |
|
Appliances
|
Refrigerator, Dishwasher, Stove, Microwave Range Hood Combo, Washer & Dryer |
|
Architectural Style
|
Bi-level |
|
Basement Development
|
Finished |
|
Basement Features
|
Walk-up |
|
Basement Type
|
Full (finished) |
|
Constructed Date
|
2007 |
|
Construction Material
|
Wood Frame |
|
Construction Style Attachment
|
Detached |
|
Cooling Type
|
None |
|
Exterior Finish
|
Vinyl Siding |
|
Flooring Type
|
Carpeted, Ceramic Tile, Linoleum |
|
Foundation Type
|
Poured Concrete |
|
Heating Type
|
Forced Air |
|
Size Interior
|
962 Ft2 |
|
Total Finished Area
|
962 Sqft |
|
Type
|
House |
Parking
Land
|
Acreage
|
No |
|
Fence Type
|
Partially Fenced |
|
Size Depth
|
35.05 M |
|
Size Frontage
|
10.97 M |
|
Size Irregular
|
4147.00 |
|
Size Total
|
4147 Sqft|4,051 - 7,250 Sqft |
|
Size Total Text
|
4147 Sqft|4,051 - 7,250 Sqft |
|
Zoning Description
|
R-l |
Rooms
| Level |
Type |
Length |
Width |
Dimensions |
|
Basement |
Bedroom |
|
|
10.00 Ft x 10.00 Ft |
|
Basement |
Bedroom |
|
|
9.67 Ft x 10.00 Ft |
|
Basement |
4pc Bathroom |
|
|
.00 Ft x .00 Ft |
|
Basement |
Living Room/dining Room |
|
|
12.00 Ft x 12.00 Ft |
|
Main Level |
Primary Bedroom |
|
|
11.50 Ft x 12.25 Ft |
|
Main Level |
Bedroom |
|
|
10.25 Ft x 8.67 Ft |
|
Main Level |
4pc Bathroom |
|
|
.00 Ft x .00 Ft |
|
Main Level |
Other |
|
|
14.83 Ft x 17.33 Ft |
|
Main Level |
Living Room |
|
|
19.50 Ft x 18.00 Ft |
https://www.realtor.ca/real-estate/27871873/79-tartan-boulevard-w-lethbridge-west-highlands
























