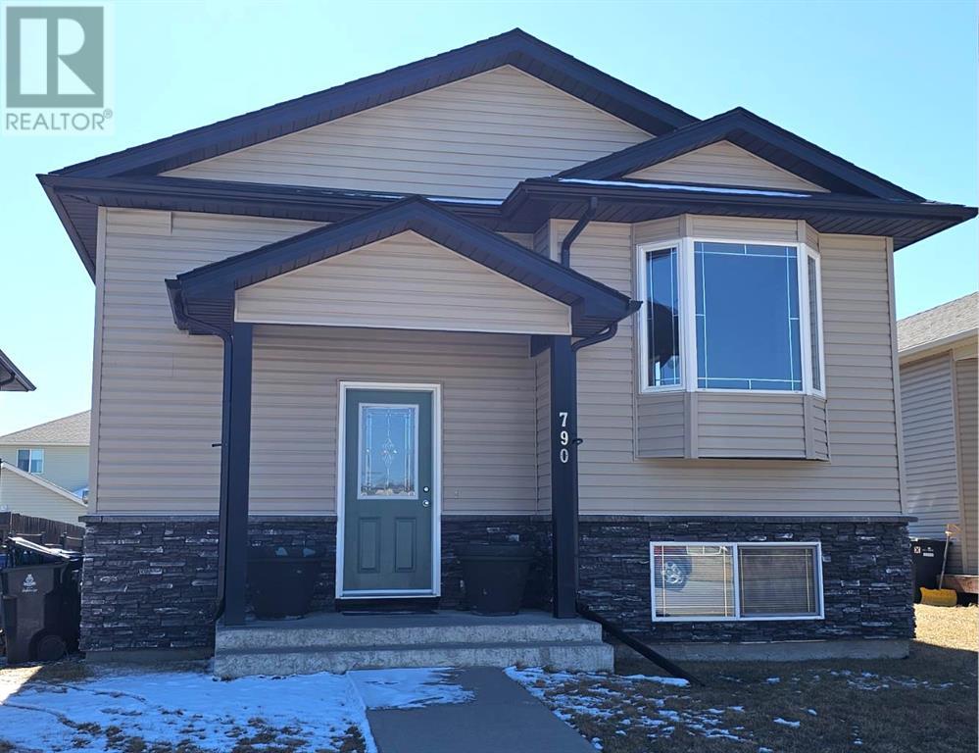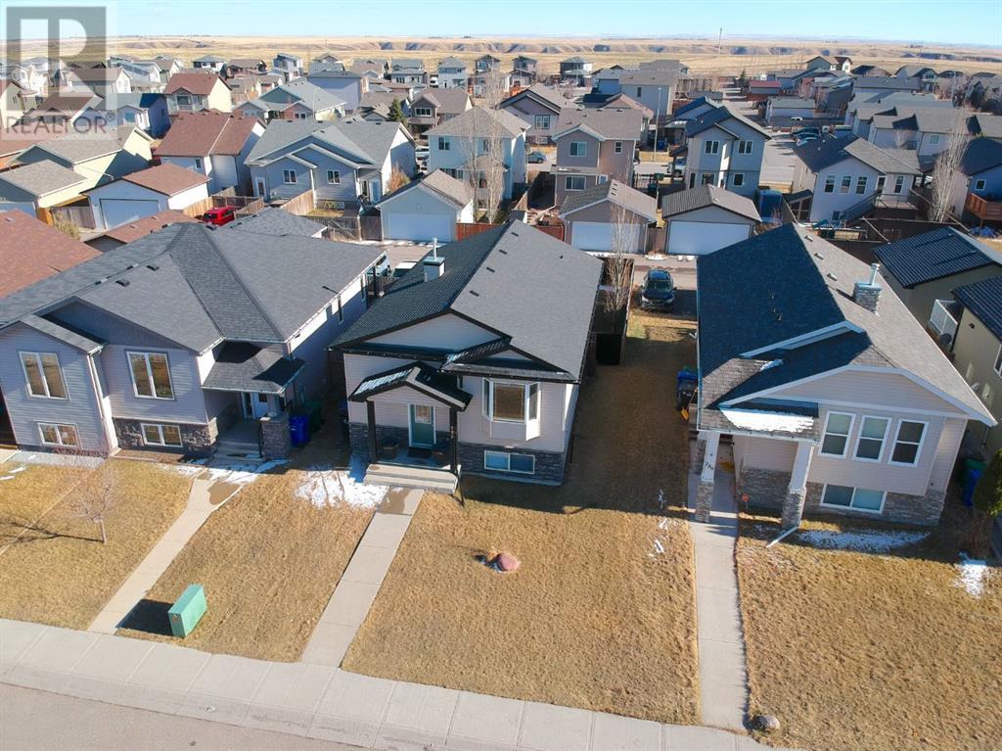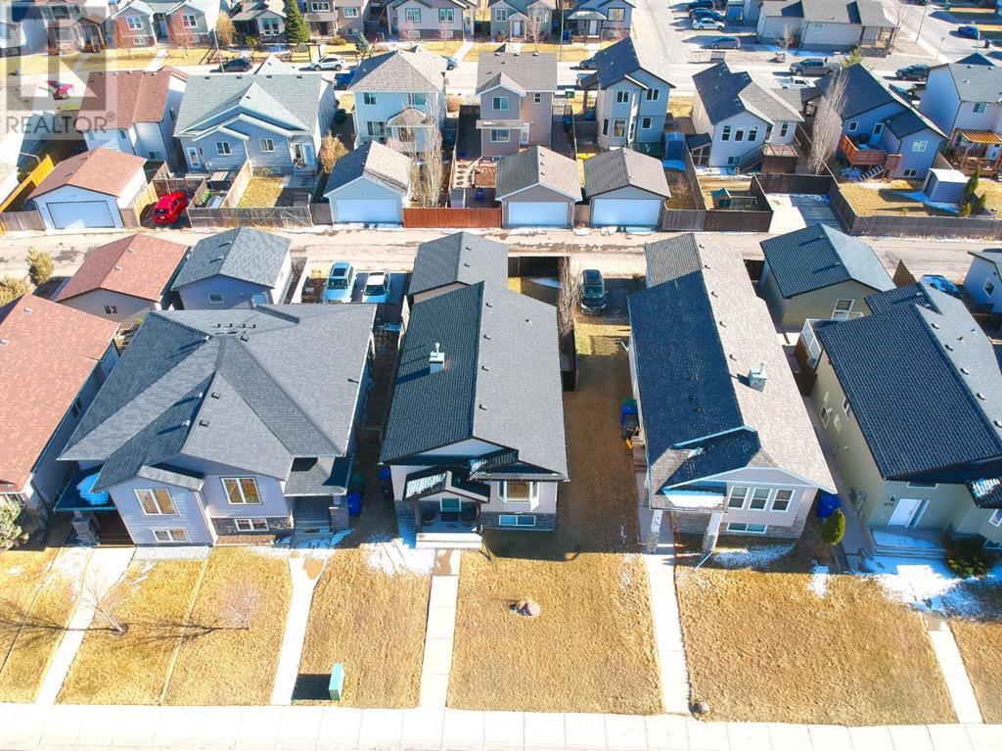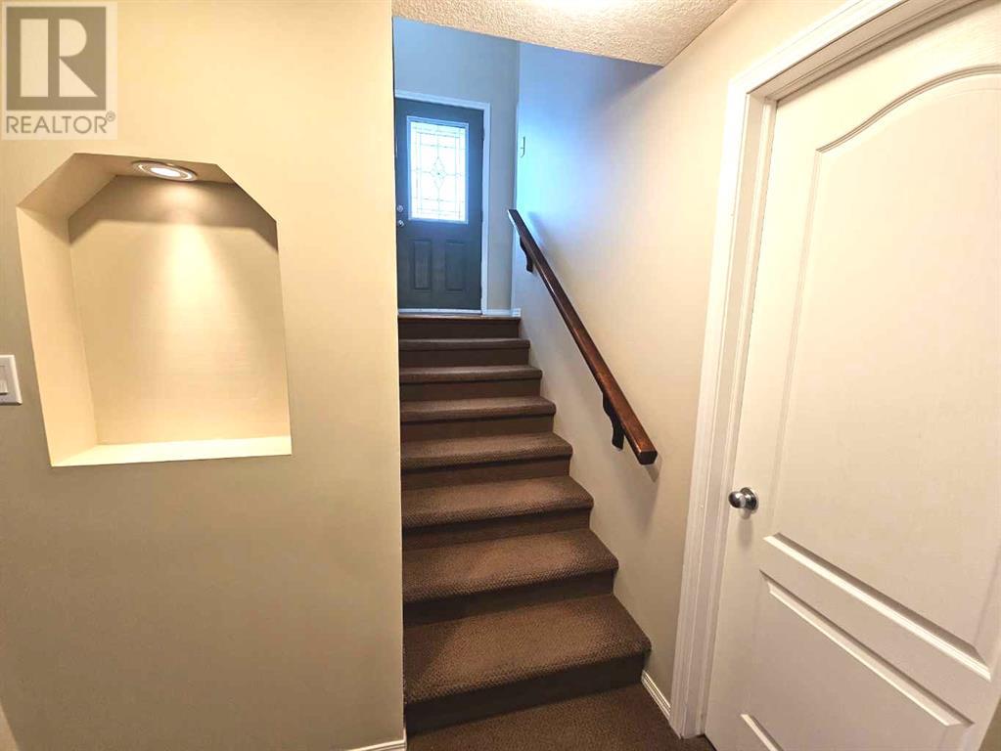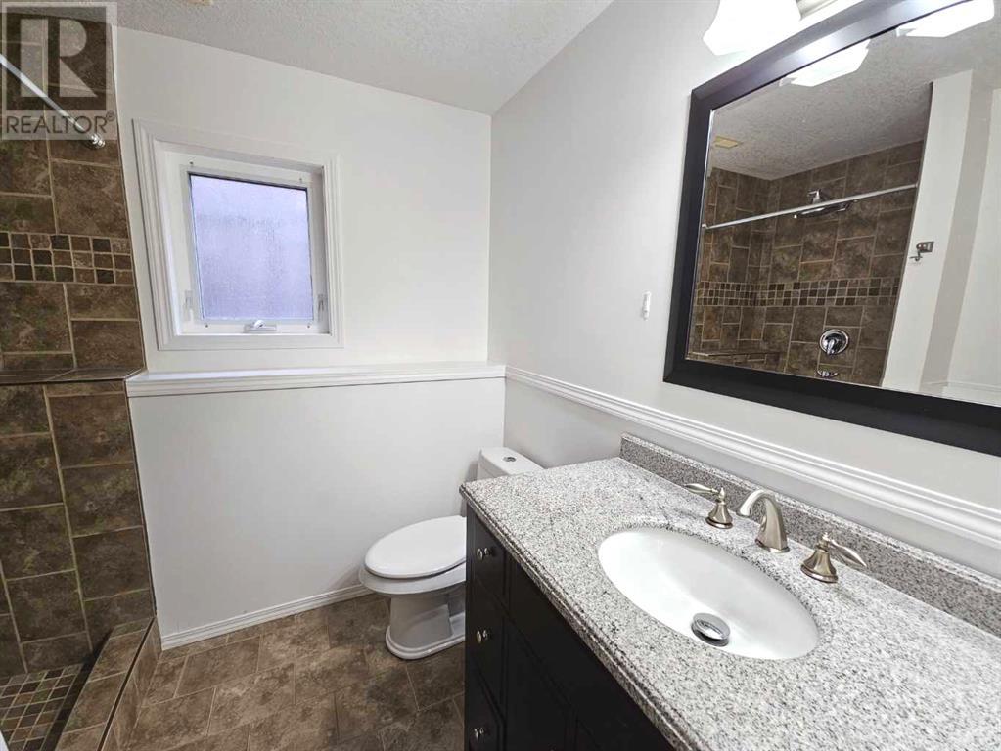4 Bedroom
2 Bathroom
1,010 ft2
Bi-Level
None
Forced Air
$407,000
This is the outstanding Sunridge home that you have been waiting for!!! Features include a bright sun-filled, South facing floor plan, more than 1000 square feet of main floor living space, 2 plus 2 bedrooms, 2 full bathrooms, 3 quarter inch solid maple hardwood floors, a professionally developed walk-out basement, high efficiency furnace, covered deck, and a double detached garage off the paved back lane. The ultra-quiet location is close to all amenities, schools, playgrounds, and endless walking and bike paths, and the walk-out basement with 2 bedrooms and bright, oversized windows offers great potential for a suite. This one has it all - your new home awaits!!! (id:48985)
Property Details
|
MLS® Number
|
A2208914 |
|
Property Type
|
Single Family |
|
Community Name
|
Sunridge |
|
Amenities Near By
|
Park, Playground, Schools, Shopping, Water Nearby |
|
Community Features
|
Lake Privileges |
|
Features
|
Back Lane, Pvc Window, No Smoking Home |
|
Parking Space Total
|
2 |
|
Plan
|
0514162 |
|
Structure
|
Deck |
Building
|
Bathroom Total
|
2 |
|
Bedrooms Above Ground
|
2 |
|
Bedrooms Below Ground
|
2 |
|
Bedrooms Total
|
4 |
|
Appliances
|
Refrigerator, Dishwasher, Stove, Compactor, Freezer, Microwave Range Hood Combo, Washer & Dryer |
|
Architectural Style
|
Bi-level |
|
Basement Development
|
Finished |
|
Basement Features
|
Walk-up |
|
Basement Type
|
Full (finished) |
|
Constructed Date
|
2007 |
|
Construction Material
|
Wood Frame |
|
Construction Style Attachment
|
Detached |
|
Cooling Type
|
None |
|
Exterior Finish
|
Stone, Vinyl Siding |
|
Flooring Type
|
Carpeted, Ceramic Tile, Hardwood |
|
Foundation Type
|
Poured Concrete |
|
Heating Fuel
|
Natural Gas |
|
Heating Type
|
Forced Air |
|
Size Interior
|
1,010 Ft2 |
|
Total Finished Area
|
1010 Sqft |
|
Type
|
House |
Parking
Land
|
Acreage
|
No |
|
Fence Type
|
Fence |
|
Land Amenities
|
Park, Playground, Schools, Shopping, Water Nearby |
|
Size Depth
|
32.61 M |
|
Size Frontage
|
11.28 M |
|
Size Irregular
|
3969.00 |
|
Size Total
|
3969 Sqft|0-4,050 Sqft |
|
Size Total Text
|
3969 Sqft|0-4,050 Sqft |
|
Zoning Description
|
R-l |
Rooms
| Level |
Type |
Length |
Width |
Dimensions |
|
Lower Level |
Family Room |
|
|
15.83 Ft x 15.00 Ft |
|
Lower Level |
Bedroom |
|
|
14.08 Ft x 10.25 Ft |
|
Lower Level |
Bedroom |
|
|
11.67 Ft x 10.75 Ft |
|
Lower Level |
4pc Bathroom |
|
|
.00 Ft x .00 Ft |
|
Lower Level |
Laundry Room |
|
|
12.50 Ft x 6.00 Ft |
|
Main Level |
Living Room |
|
|
16.75 Ft x 11.17 Ft |
|
Main Level |
Kitchen |
|
|
10.67 Ft x 9.50 Ft |
|
Main Level |
Dining Room |
|
|
10.50 Ft x 8.00 Ft |
|
Main Level |
Primary Bedroom |
|
|
12.25 Ft x 11.92 Ft |
|
Main Level |
Bedroom |
|
|
10.00 Ft x 9.53 Ft |
|
Main Level |
4pc Bathroom |
|
|
.00 Ft x .00 Ft |
https://www.realtor.ca/real-estate/28125167/790-mt-sundance-lane-w-lethbridge-sunridge


