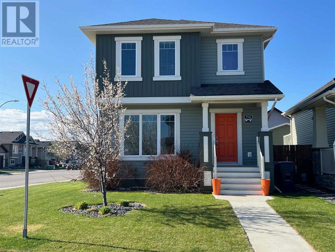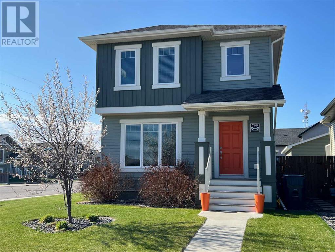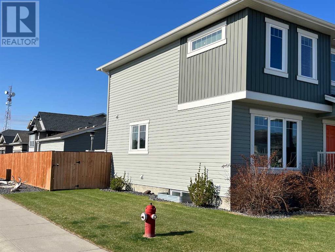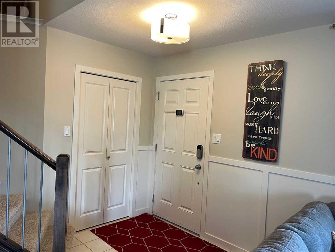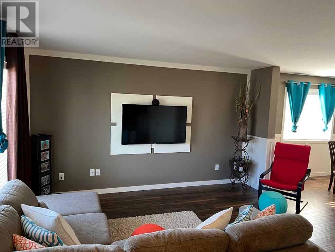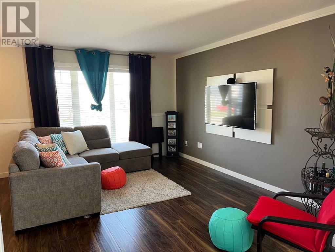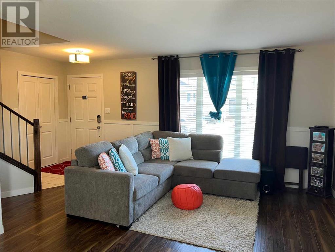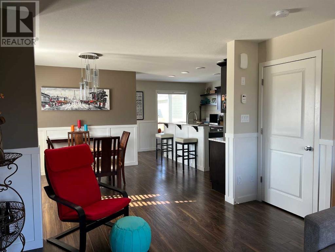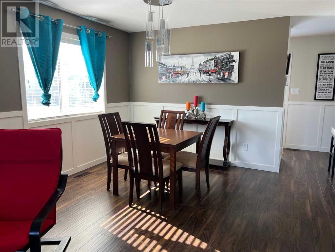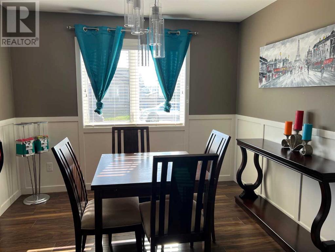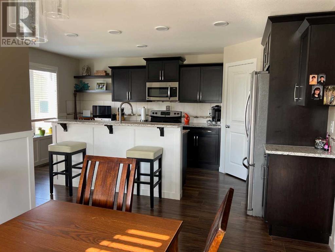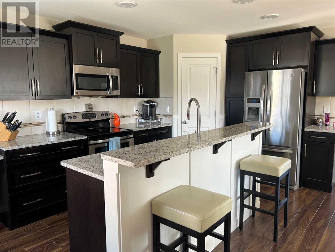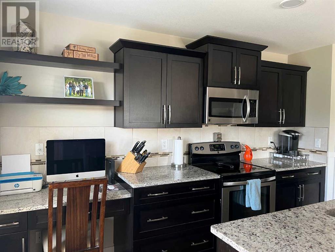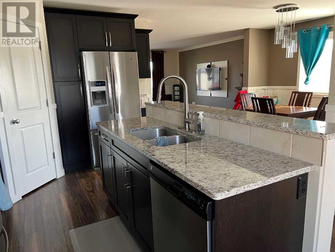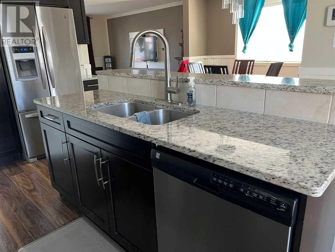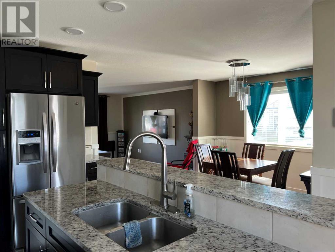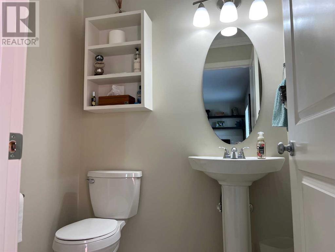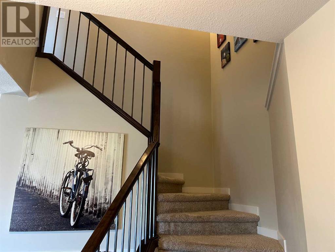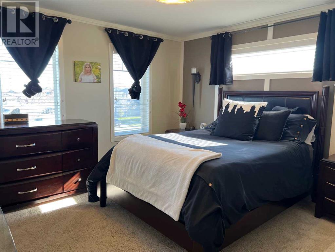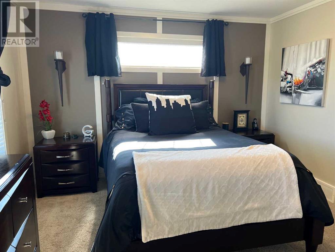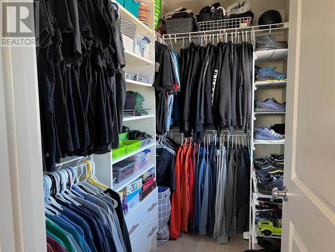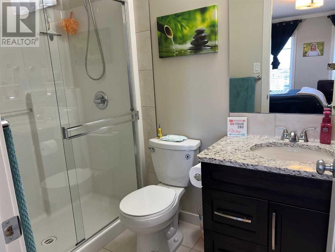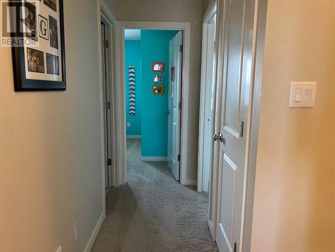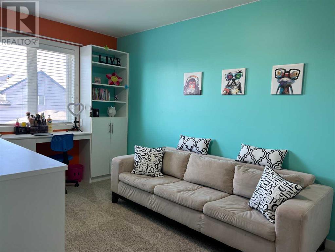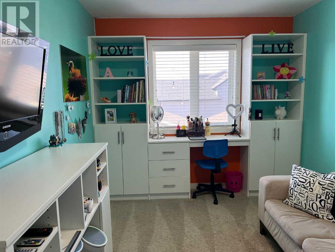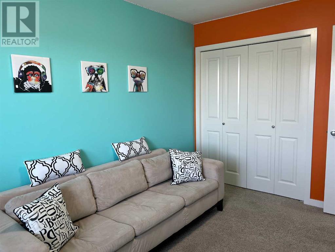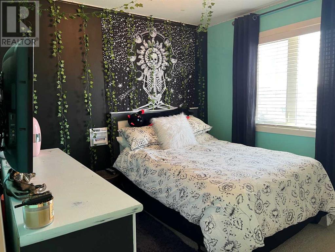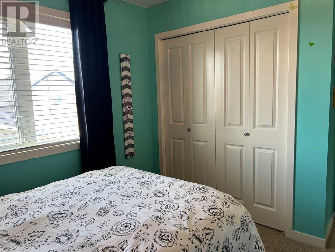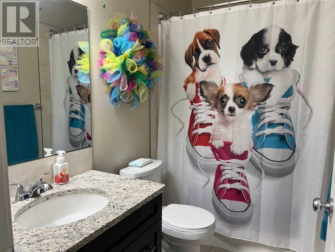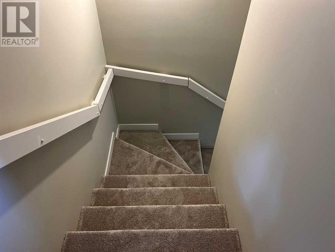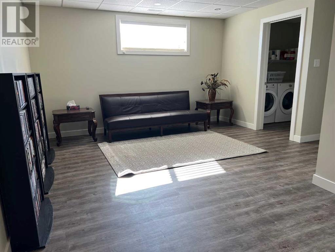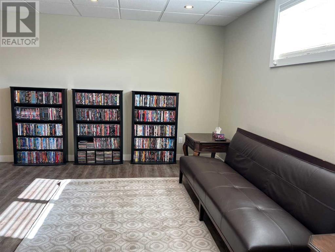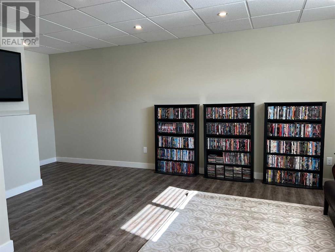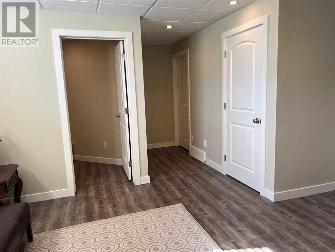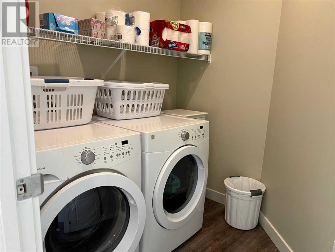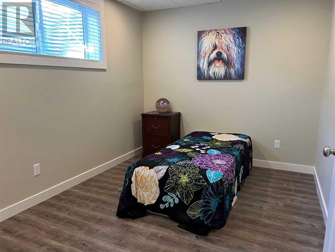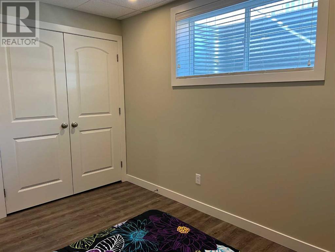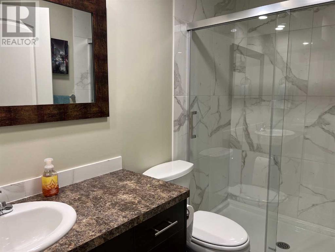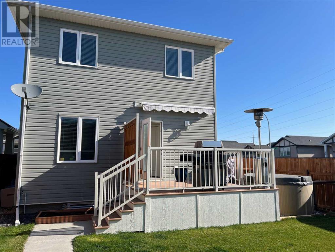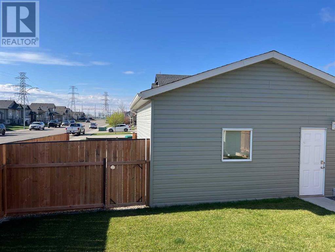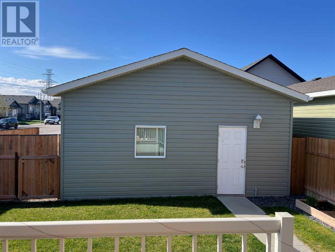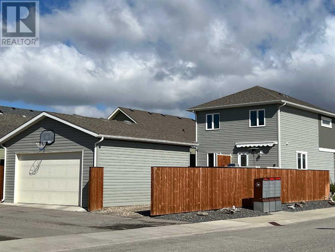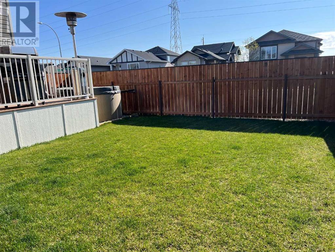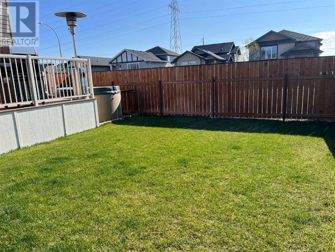4 Bedroom
4 Bathroom
1296 sqft
Central Air Conditioning
Forced Air
Landscaped, Lawn, Underground Sprinkler
$439,900
If you're looking for a house that has been exceptionally well cared for and has many extras, this could be for you! This home is situated on a corner lot in Legacy and offers a multitude of features! Starting outside there is: a double detached garage, RV parking, Hot Tub, Awning on the deck, U/G Sprinklers, permanent Christmas lights & a very well manicured yard that offers space for running & playing. Inside you will be pleased to know there are 4 bedrooms, 3 upstairs and 1 in the basement. There is also 4 bathrooms!! a 1/2 bath on the main floor, 2 full baths upstairs and a full bath downstairs! Granite counter tops, SS appliances, pantry, laminate flooring & A/C are some items you will appreciate having. This home is meticulous and shows 10/10!! (id:48985)
Property Details
|
MLS® Number
|
A2129751 |
|
Property Type
|
Single Family |
|
Community Name
|
Legacy Ridge / Hardieville |
|
Amenities Near By
|
Park, Playground |
|
Features
|
Back Lane, No Animal Home, No Smoking Home |
|
Parking Space Total
|
2 |
|
Plan
|
1212107 |
|
Structure
|
Deck |
Building
|
Bathroom Total
|
4 |
|
Bedrooms Above Ground
|
3 |
|
Bedrooms Below Ground
|
1 |
|
Bedrooms Total
|
4 |
|
Appliances
|
Washer, Refrigerator, Dishwasher, Stove, Dryer, Microwave, Microwave Range Hood Combo, Window Coverings, Garage Door Opener |
|
Basement Development
|
Finished |
|
Basement Type
|
Full (finished) |
|
Constructed Date
|
2013 |
|
Construction Style Attachment
|
Detached |
|
Cooling Type
|
Central Air Conditioning |
|
Exterior Finish
|
Vinyl Siding |
|
Flooring Type
|
Carpeted, Ceramic Tile, Vinyl |
|
Foundation Type
|
Poured Concrete |
|
Half Bath Total
|
1 |
|
Heating Type
|
Forced Air |
|
Stories Total
|
2 |
|
Size Interior
|
1296 Sqft |
|
Total Finished Area
|
1296 Sqft |
|
Type
|
House |
Parking
Land
|
Acreage
|
No |
|
Fence Type
|
Fence |
|
Land Amenities
|
Park, Playground |
|
Landscape Features
|
Landscaped, Lawn, Underground Sprinkler |
|
Size Depth
|
34.14 M |
|
Size Frontage
|
10.97 M |
|
Size Irregular
|
3890.00 |
|
Size Total
|
3890 Sqft|0-4,050 Sqft |
|
Size Total Text
|
3890 Sqft|0-4,050 Sqft |
|
Zoning Description
|
R-l |
Rooms
| Level |
Type |
Length |
Width |
Dimensions |
|
Second Level |
Primary Bedroom |
|
|
12.67 Ft x 12.17 Ft |
|
Second Level |
3pc Bathroom |
|
|
.00 Ft x .00 Ft |
|
Second Level |
4pc Bathroom |
|
|
.00 Ft x .00 Ft |
|
Second Level |
Bedroom |
|
|
11.83 Ft x 9.75 Ft |
|
Second Level |
Bedroom |
|
|
8.67 Ft x 14.08 Ft |
|
Basement |
Family Room |
|
|
19.33 Ft x 13.42 Ft |
|
Basement |
Laundry Room |
|
|
6.67 Ft x 6.50 Ft |
|
Basement |
Bedroom |
|
|
12.67 Ft x 9.00 Ft |
|
Basement |
3pc Bathroom |
|
|
.00 Ft x .00 Ft |
|
Main Level |
Living Room |
|
|
21.08 Ft x 14.08 Ft |
|
Main Level |
Dining Room |
|
|
9.08 Ft x 10.42 Ft |
|
Main Level |
Kitchen |
|
|
15.42 Ft x 16.75 Ft |
|
Main Level |
2pc Bathroom |
|
|
.00 Ft x .00 Ft |
https://www.realtor.ca/real-estate/26857802/799-marie-van-haarlem-crescent-n-lethbridge-legacy-ridge-hardieville


