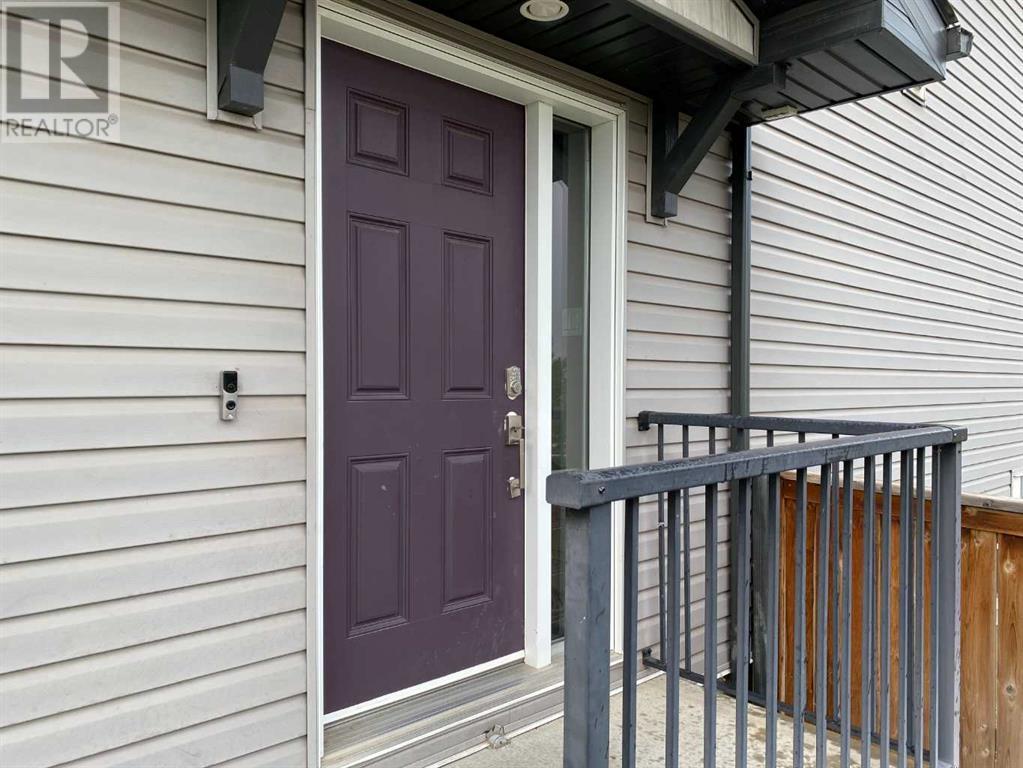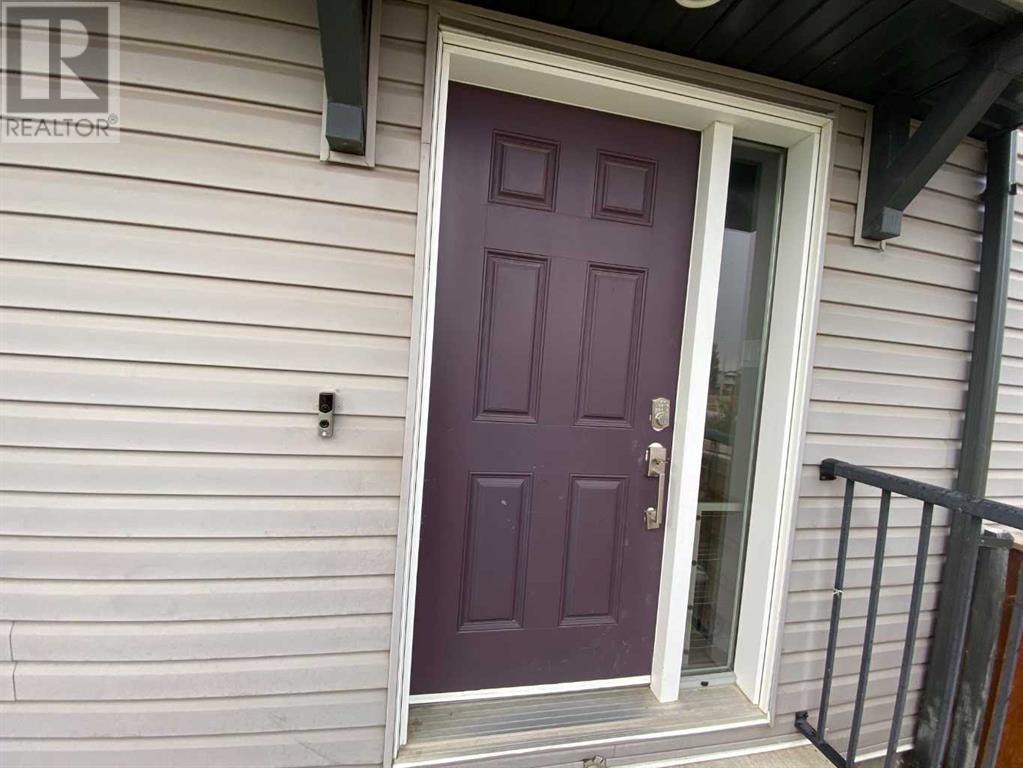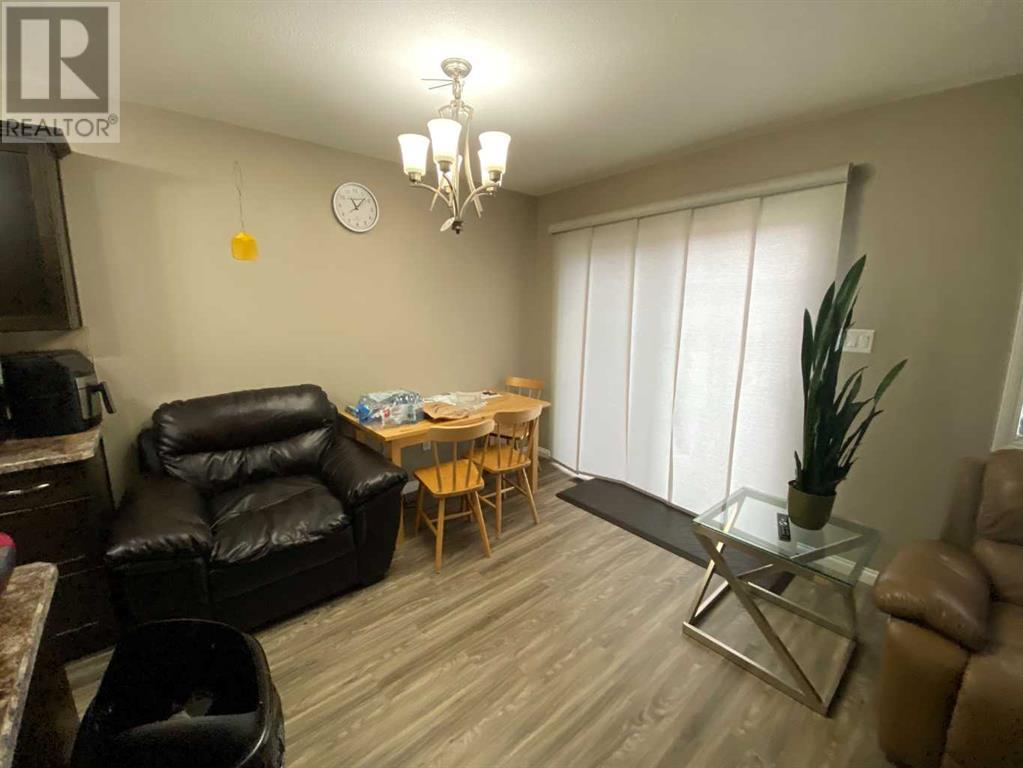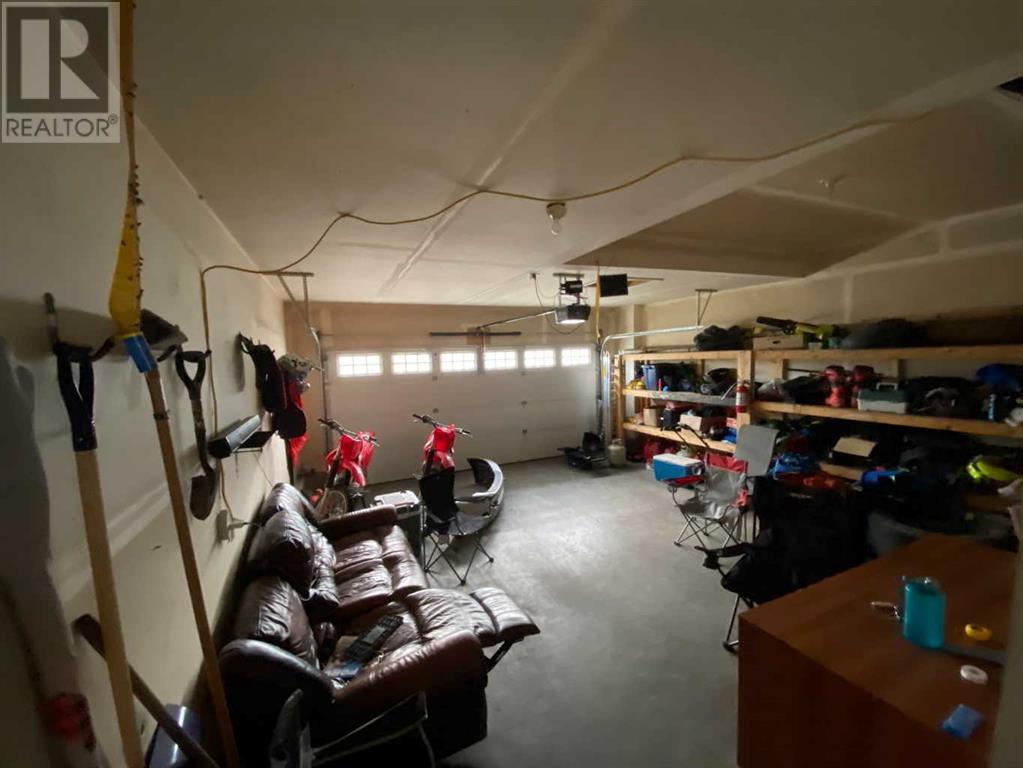799 Silkstone Close W Lethbridge, Alberta T1J 5C7
Interested?
Contact us for more information
4 Bedroom
4 Bathroom
1306 sqft
Central Air Conditioning
Forced Air
$395,000
The perfect first home or investment property in Copperwood! This great ½ duplex is on market for the first time since new! Located close to shopping, schools, bus routes, water features and much more, this property features 3.5 bathrooms, and 4 bedrooms, including 2 primary bedrooms that have their own 4-piece ensuite. You will also find underground sprinklers, A/C and a double attached garage included with this great home. Best of all, NO CONDO FEES! Call your realtor to take a look today. Tenant occupied and notice to show is required. (id:48985)
Property Details
| MLS® Number | A2165769 |
| Property Type | Single Family |
| Community Name | Copperwood |
| Amenities Near By | Park, Schools, Shopping, Water Nearby |
| Community Features | Lake Privileges |
| Parking Space Total | 4 |
| Plan | 1013548 |
| Structure | Deck |
Building
| Bathroom Total | 4 |
| Bedrooms Above Ground | 3 |
| Bedrooms Below Ground | 1 |
| Bedrooms Total | 4 |
| Appliances | See Remarks |
| Basement Development | Finished |
| Basement Type | Full (finished) |
| Constructed Date | 2012 |
| Construction Material | Wood Frame |
| Construction Style Attachment | Semi-detached |
| Cooling Type | Central Air Conditioning |
| Exterior Finish | Vinyl Siding |
| Flooring Type | Carpeted, Linoleum |
| Foundation Type | Poured Concrete |
| Half Bath Total | 1 |
| Heating Type | Forced Air |
| Stories Total | 2 |
| Size Interior | 1306 Sqft |
| Total Finished Area | 1306 Sqft |
| Type | Duplex |
Parking
| Attached Garage | 2 |
| Parking Pad |
Land
| Acreage | No |
| Fence Type | Fence |
| Land Amenities | Park, Schools, Shopping, Water Nearby |
| Size Frontage | 12.81 M |
| Size Irregular | 3630.00 |
| Size Total | 3630 Sqft|0-4,050 Sqft |
| Size Total Text | 3630 Sqft|0-4,050 Sqft |
| Zoning Description | R-37 |
Rooms
| Level | Type | Length | Width | Dimensions |
|---|---|---|---|---|
| Second Level | Primary Bedroom | 16.00 Ft x 11.00 Ft | ||
| Second Level | 4pc Bathroom | .00 Ft x .00 Ft | ||
| Second Level | Bedroom | 12.25 Ft x 9.50 Ft | ||
| Second Level | Bedroom | 11.00 Ft x 9.08 Ft | ||
| Second Level | 4pc Bathroom | .00 Ft x .00 Ft | ||
| Basement | Primary Bedroom | 13.83 Ft x 12.75 Ft | ||
| Basement | 4pc Bathroom | .00 Ft x .00 Ft | ||
| Basement | Laundry Room | 9.92 Ft x 7.25 Ft | ||
| Main Level | Kitchen | 12.58 Ft x 8.58 Ft | ||
| Main Level | Dining Room | 10.00 Ft x 8.58 Ft | ||
| Main Level | Living Room | 14.58 Ft x 10.75 Ft | ||
| Main Level | 2pc Bathroom | .00 Ft x .00 Ft |
https://www.realtor.ca/real-estate/27414448/799-silkstone-close-w-lethbridge-copperwood








































