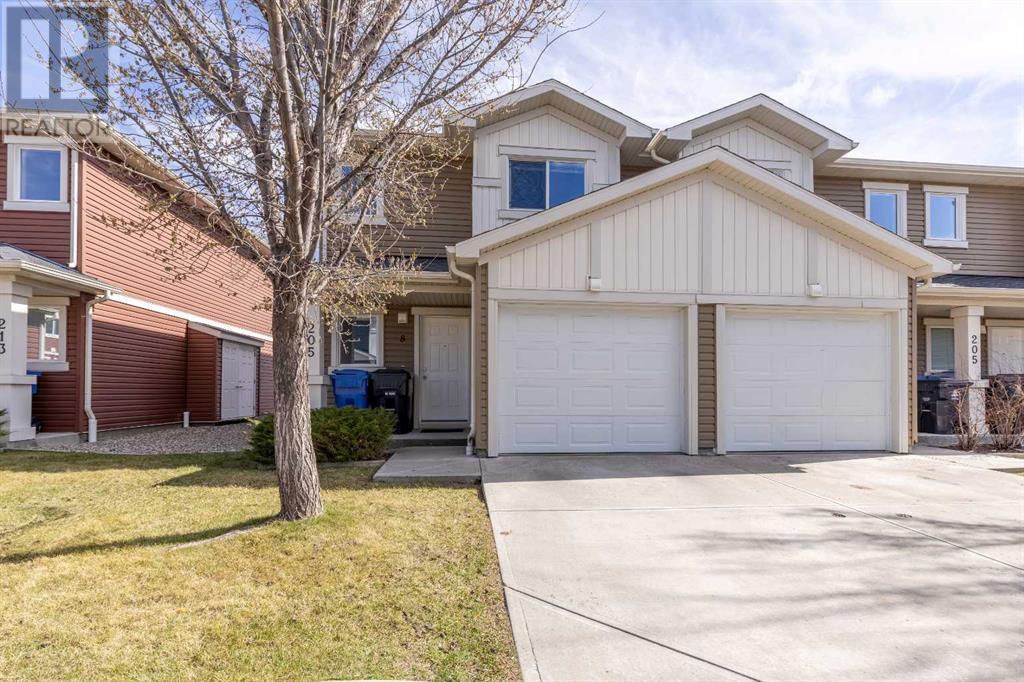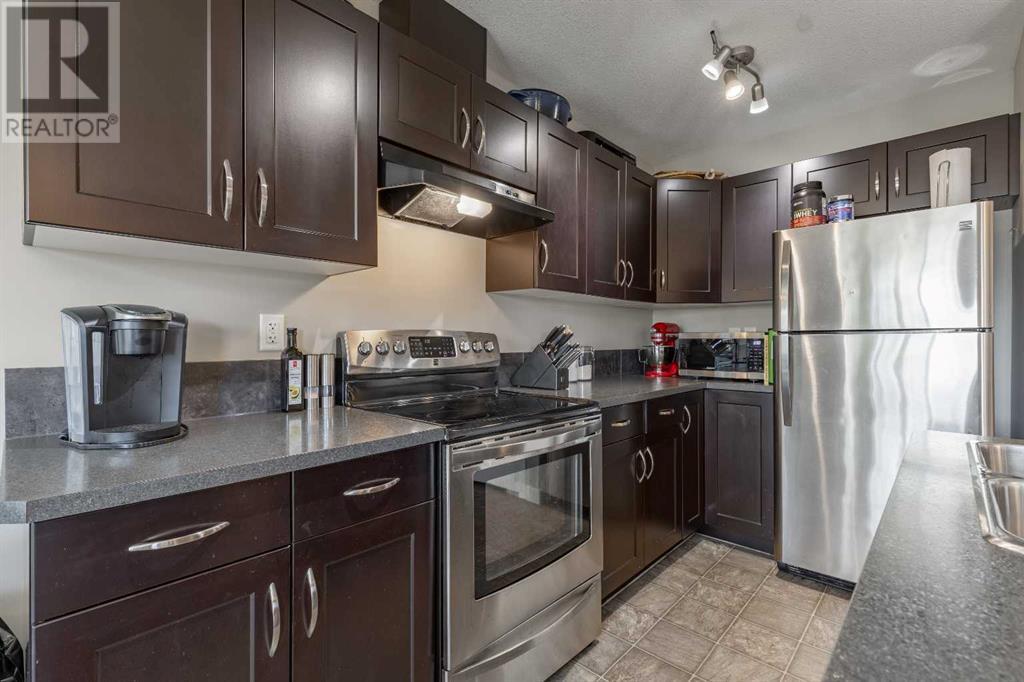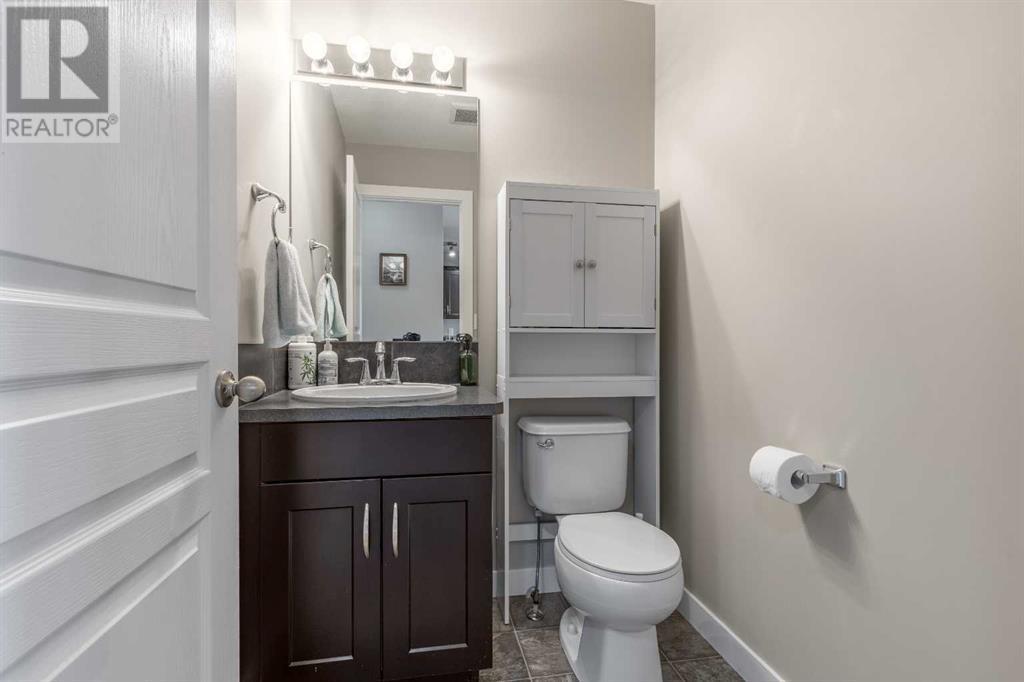8, 205 Silkstone Road W Lethbridge, Alberta T1J 4J9
Contact Us
Contact us for more information
$330,000Maintenance, Common Area Maintenance, Ground Maintenance, Property Management, Reserve Fund Contributions
$224.58 Monthly
Maintenance, Common Area Maintenance, Ground Maintenance, Property Management, Reserve Fund Contributions
$224.58 MonthlyLive maintenance free in this Copperwood townhome! With great access to amenities and a professionally managed complex, this 3 bed, 1.5 bath two storey home is practical and perfect for a busy lifestyle! With garage parking and your own patio, this home offers all the benefits of a detached home but without the yard work! This fully finished end-unit has an open concept main floor and convenient powder room. All 3 bedrooms upstairs share a jack and jill 4 piece bathroom. The basement offers great flex space, laundry and storage, a great combo! Make the move near the University, YMCA, shopping, restaurants and parks! (id:48985)
Property Details
| MLS® Number | A2212708 |
| Property Type | Single Family |
| Community Name | Copperwood |
| Amenities Near By | Park, Playground, Schools, Shopping, Water Nearby |
| Community Features | Lake Privileges, Pets Allowed With Restrictions |
| Features | Closet Organizers, Parking |
| Parking Space Total | 2 |
| Plan | 1112329 |
Building
| Bathroom Total | 2 |
| Bedrooms Above Ground | 3 |
| Bedrooms Total | 3 |
| Amenities | Clubhouse |
| Appliances | Refrigerator, Dishwasher, Stove, Window Coverings, Garage Door Opener, Washer & Dryer |
| Basement Development | Finished |
| Basement Type | Full (finished) |
| Constructed Date | 2011 |
| Construction Style Attachment | Attached |
| Cooling Type | Central Air Conditioning |
| Exterior Finish | Vinyl Siding |
| Fireplace Present | Yes |
| Fireplace Total | 1 |
| Flooring Type | Carpeted, Linoleum |
| Foundation Type | Poured Concrete |
| Half Bath Total | 1 |
| Heating Type | Forced Air |
| Stories Total | 2 |
| Size Interior | 1,203 Ft2 |
| Total Finished Area | 1203 Sqft |
| Type | Row / Townhouse |
Parking
| Attached Garage | 1 |
Land
| Acreage | No |
| Fence Type | Fence |
| Land Amenities | Park, Playground, Schools, Shopping, Water Nearby |
| Landscape Features | Landscaped |
| Size Total Text | Unknown |
| Zoning Description | R-75 |
Rooms
| Level | Type | Length | Width | Dimensions |
|---|---|---|---|---|
| Second Level | 4pc Bathroom | 8.42 Ft x 4.92 Ft | ||
| Second Level | Bedroom | 9.42 Ft x 11.58 Ft | ||
| Second Level | Bedroom | 9.33 Ft x 14.08 Ft | ||
| Second Level | Primary Bedroom | 12.00 Ft x 13.25 Ft | ||
| Basement | Recreational, Games Room | 13.33 Ft x 17.92 Ft | ||
| Basement | Storage | 4.92 Ft x 8.67 Ft | ||
| Basement | Furnace | 4.83 Ft x 9.50 Ft | ||
| Main Level | 2pc Bathroom | 5.42 Ft x 4.83 Ft | ||
| Main Level | Dining Room | 9.33 Ft x 8.08 Ft | ||
| Main Level | Kitchen | 10.00 Ft x 10.92 Ft | ||
| Main Level | Living Room | 9.75 Ft x 13.83 Ft |
https://www.realtor.ca/real-estate/28213542/8-205-silkstone-road-w-lethbridge-copperwood




















































