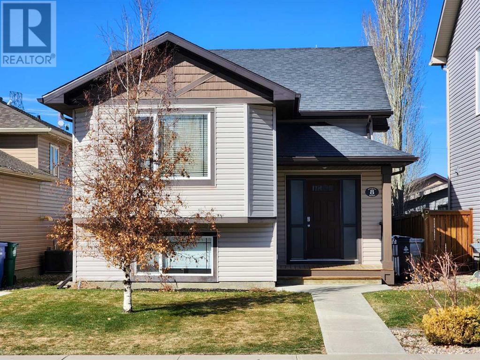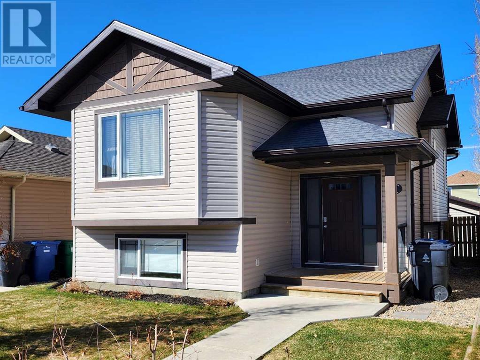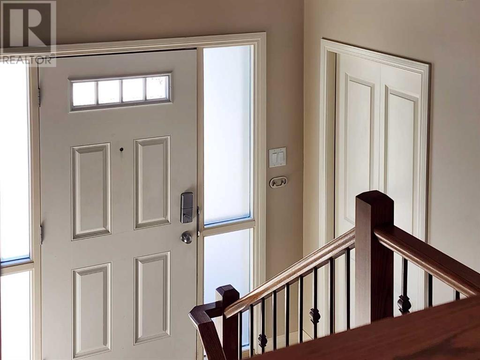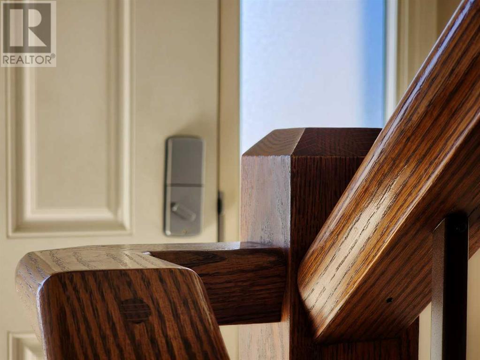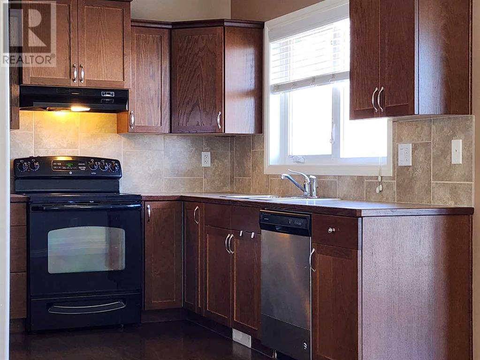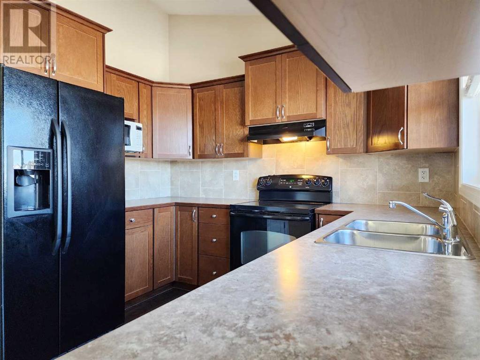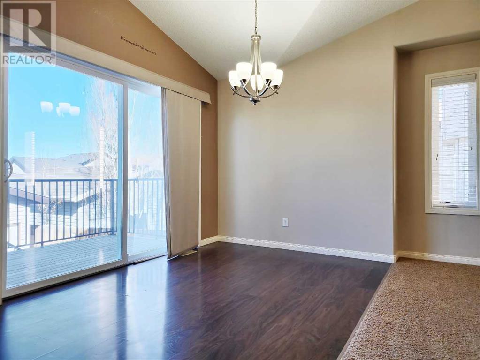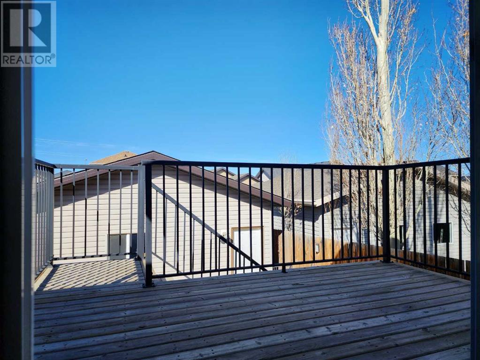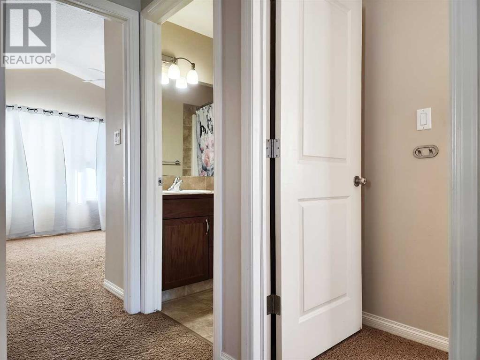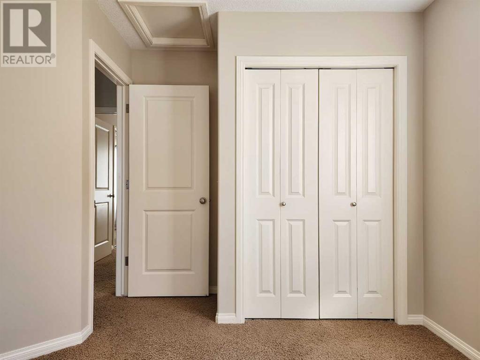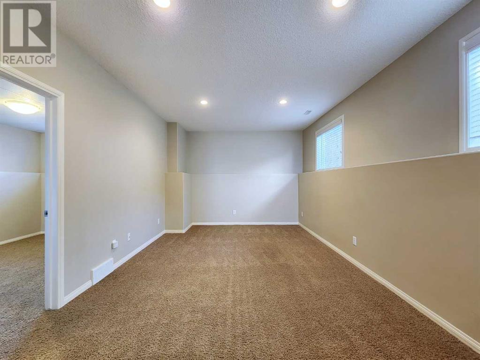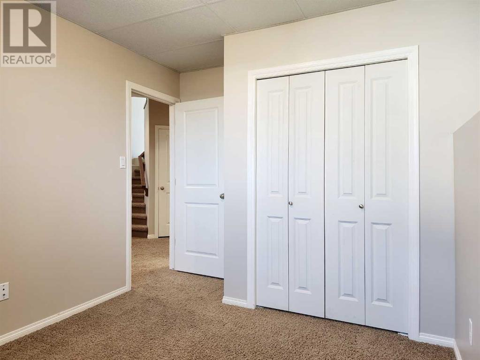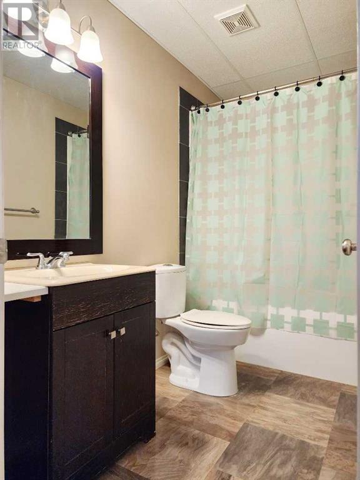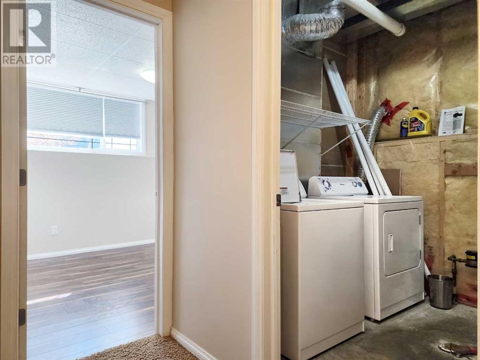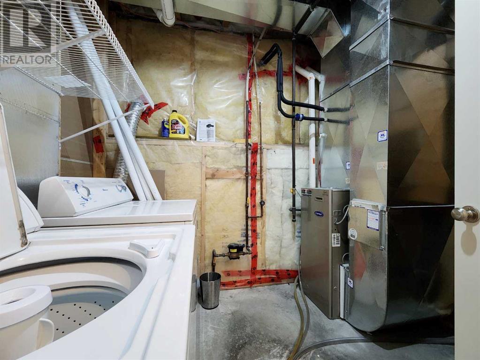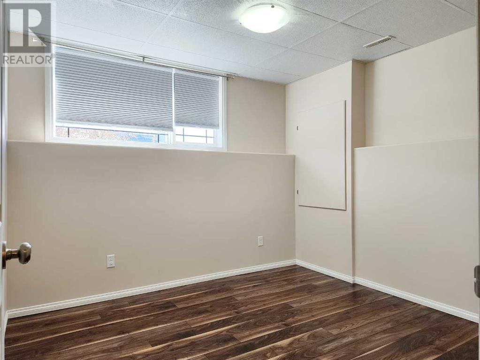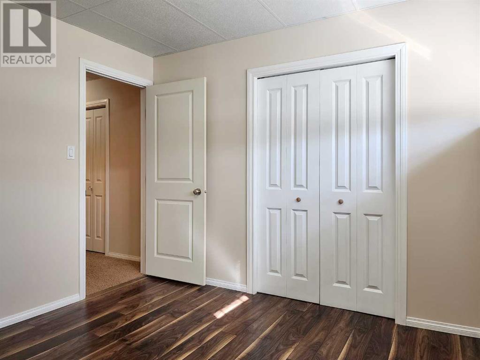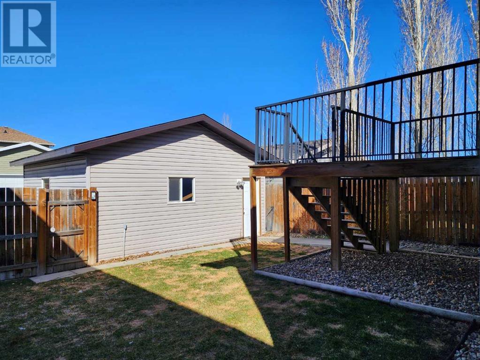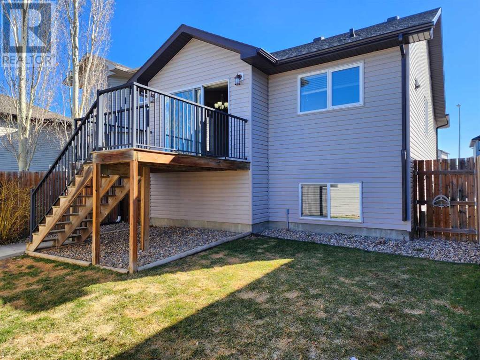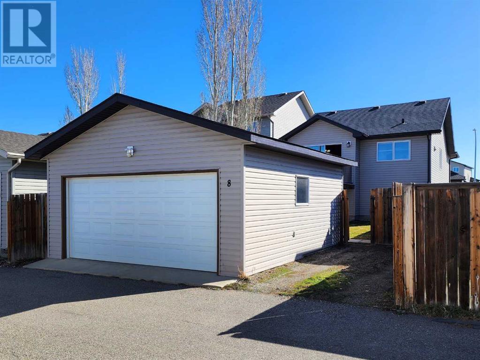4 Bedroom
2 Bathroom
899 sqft
Bi-Level
Central Air Conditioning
Forced Air
Landscaped, Lawn, Underground Sprinkler
$379,900
This delightful home boasts an enviable location, ideally situated near an elementary school, ensuring a short walk for the little ones. The convenience of having most amenities within walking distance adds to the appeal of this family-friendly neighborhood. With four cozy bedrooms and two full bathrooms, there's ample space for a growing family or hosting guests. The residence is nestled in a newer neighborhood, featuring a spacious double car garage—perfect for vehicles and extra storage. The kitchen is a home chef's dream with a handy pantry, a newer air conditioning system to keep you cool during those warm summer days, and a brand new dishwasher to take the chore out of cleaning up. All appliances are included, making the move-in process a breeze. The joy of immediate possession means you can start creating memories without delay. Plus, the convenience of underground sprinklers will keep your lawn lush with minimal effort. Truly, a home that offers comfort, convenience, and modern living. Check out the attached 3D Walkthrough Tour :) (id:48985)
Property Details
|
MLS® Number
|
A2121870 |
|
Property Type
|
Single Family |
|
Community Name
|
Legacy Ridge / Hardieville |
|
Features
|
Back Lane, No Smoking Home, Level |
|
Parking Space Total
|
5 |
|
Plan
|
0715448 |
|
Structure
|
Deck |
Building
|
Bathroom Total
|
2 |
|
Bedrooms Above Ground
|
2 |
|
Bedrooms Below Ground
|
2 |
|
Bedrooms Total
|
4 |
|
Appliances
|
Washer, Refrigerator, Dishwasher, Stove, Dryer, Window Coverings |
|
Architectural Style
|
Bi-level |
|
Basement Development
|
Finished |
|
Basement Type
|
Full (finished) |
|
Constructed Date
|
2008 |
|
Construction Style Attachment
|
Detached |
|
Cooling Type
|
Central Air Conditioning |
|
Flooring Type
|
Carpeted |
|
Foundation Type
|
Poured Concrete |
|
Heating Fuel
|
Natural Gas |
|
Heating Type
|
Forced Air |
|
Size Interior
|
899 Sqft |
|
Total Finished Area
|
899 Sqft |
|
Type
|
House |
Parking
|
Detached Garage
|
2 |
|
Other
|
|
|
Street
|
|
Land
|
Acreage
|
No |
|
Fence Type
|
Fence |
|
Landscape Features
|
Landscaped, Lawn, Underground Sprinkler |
|
Size Depth
|
34.14 M |
|
Size Frontage
|
10.06 M |
|
Size Irregular
|
3696.00 |
|
Size Total
|
3696 Sqft|0-4,050 Sqft |
|
Size Total Text
|
3696 Sqft|0-4,050 Sqft |
|
Zoning Description
|
R-sl |
Rooms
| Level |
Type |
Length |
Width |
Dimensions |
|
Lower Level |
4pc Bathroom |
|
|
.00 Ft x .00 Ft |
|
Lower Level |
Bedroom |
|
|
9.17 Ft x 12.33 Ft |
|
Lower Level |
Bedroom |
|
|
10.33 Ft x 9.83 Ft |
|
Lower Level |
Family Room |
|
|
11.17 Ft x 22.50 Ft |
|
Main Level |
4pc Bathroom |
|
|
.00 Ft x .00 Ft |
|
Main Level |
Bedroom |
|
|
9.33 Ft x 12.00 Ft |
|
Main Level |
Dining Room |
|
|
11.17 Ft x 10.25 Ft |
|
Main Level |
Kitchen |
|
|
10.92 Ft x 9.83 Ft |
|
Main Level |
Living Room |
|
|
13.33 Ft x 12.92 Ft |
|
Main Level |
Primary Bedroom |
|
|
11.58 Ft x 13.83 Ft |
https://www.realtor.ca/real-estate/26733814/8-jessie-ursenbach-way-lethbridge-legacy-ridge-hardieville


