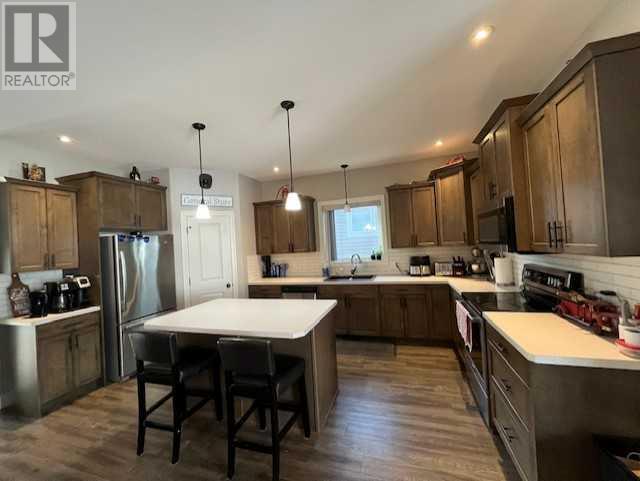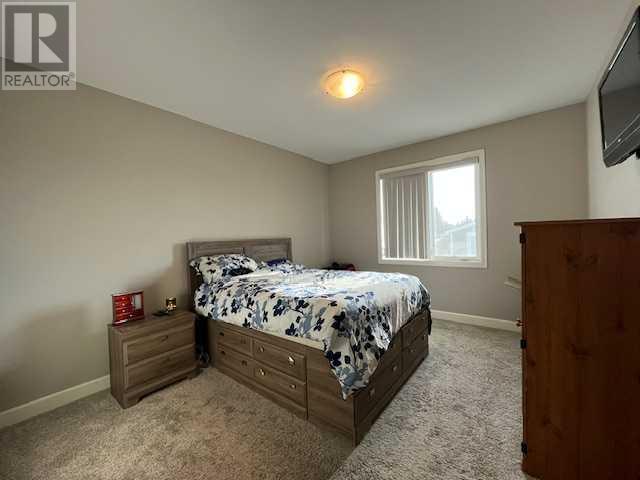4 Bedroom
2 Bathroom
1241 sqft
Bungalow
Central Air Conditioning
Forced Air
Landscaped
$412,000
This Lovely 4 bed,2 bath home is located in the desired Westview neighborhood. This home is a 2016 build and boasts 1241 SQFT, finished basement, tons of storage, Beautiful Master bedroom and large walk-in closet, Tons of natural light complete with a skylight and open concept throughout the home. Kitchen has beautiful Alder wood cabinets, a nice big and functional island for the kiddos to sit up and tell you about their day, nice sized pantry, space for a coffee bar if you choose, and stainless appliances to finish off the modern look. Bright and open stairway leading to the basement, with making great use of the space downstairs and complete with a large 4 piece bathroom and your two extra bedrooms. The garage is heated so another bonus there. Backyard is very functional and landscaped, and not a ton of work needed here at all and minimal upkeep. This home is conveniently located close to the hospital, walking paths, clinics, downtown, schools, the pool and skating rinks, baseball diamonds and so much more ! (id:48985)
Property Details
|
MLS® Number
|
A2183774 |
|
Property Type
|
Single Family |
|
Amenities Near By
|
Golf Course, Park, Recreation Nearby, Schools, Shopping |
|
Community Features
|
Golf Course Development, Fishing |
|
Features
|
See Remarks |
|
Parking Space Total
|
3 |
|
Plan
|
1112745 |
Building
|
Bathroom Total
|
2 |
|
Bedrooms Above Ground
|
2 |
|
Bedrooms Below Ground
|
2 |
|
Bedrooms Total
|
4 |
|
Appliances
|
Refrigerator, Dishwasher, Stove, Microwave Range Hood Combo, Washer & Dryer |
|
Architectural Style
|
Bungalow |
|
Basement Development
|
Finished |
|
Basement Type
|
Full (finished) |
|
Constructed Date
|
2016 |
|
Construction Style Attachment
|
Detached |
|
Cooling Type
|
Central Air Conditioning |
|
Exterior Finish
|
Composite Siding |
|
Flooring Type
|
Carpeted, Linoleum, Vinyl |
|
Foundation Type
|
Poured Concrete |
|
Heating Type
|
Forced Air |
|
Stories Total
|
1 |
|
Size Interior
|
1241 Sqft |
|
Total Finished Area
|
1241 Sqft |
|
Type
|
House |
Parking
Land
|
Acreage
|
No |
|
Fence Type
|
Fence |
|
Land Amenities
|
Golf Course, Park, Recreation Nearby, Schools, Shopping |
|
Landscape Features
|
Landscaped |
|
Size Depth
|
38.71 M |
|
Size Frontage
|
11.89 M |
|
Size Irregular
|
4953.00 |
|
Size Total
|
4953 Sqft|4,051 - 7,250 Sqft |
|
Size Total Text
|
4953 Sqft|4,051 - 7,250 Sqft |
|
Zoning Description
|
R2 |
Rooms
| Level |
Type |
Length |
Width |
Dimensions |
|
Basement |
Bedroom |
|
|
10.50 Ft x 12.67 Ft |
|
Basement |
4pc Bathroom |
|
|
Measurements not available |
|
Basement |
Bedroom |
|
|
10.58 Ft x 12.25 Ft |
|
Basement |
Laundry Room |
|
|
9.42 Ft x 6.33 Ft |
|
Basement |
Recreational, Games Room |
|
|
24.00 Ft x 22.25 Ft |
|
Basement |
Furnace |
|
|
7.75 Ft x 4.58 Ft |
|
Main Level |
4pc Bathroom |
|
|
Measurements not available |
|
Main Level |
Bedroom |
|
|
12.75 Ft x 9.75 Ft |
|
Main Level |
Dining Room |
|
|
15.00 Ft x 11.50 Ft |
|
Main Level |
Kitchen |
|
|
11.08 Ft x 17.17 Ft |
|
Main Level |
Living Room |
|
|
15.00 Ft x 14.83 Ft |
|
Main Level |
Primary Bedroom |
|
|
12.00 Ft x 14.08 Ft |
https://www.realtor.ca/real-estate/27750237/8-westview-place-taber


























