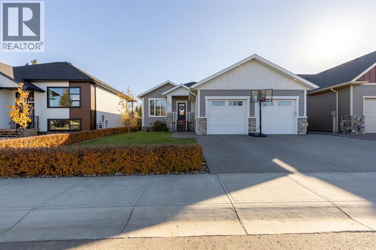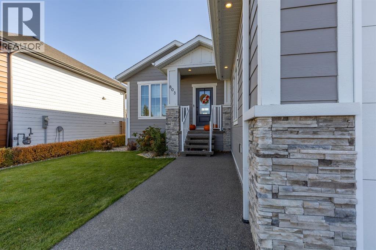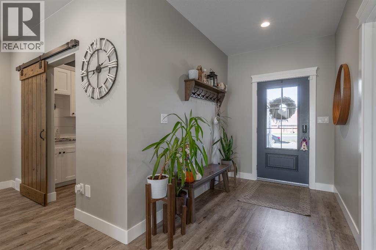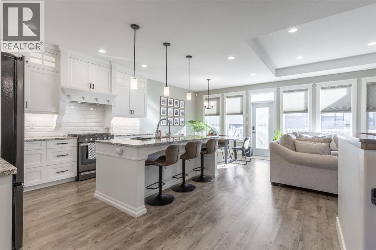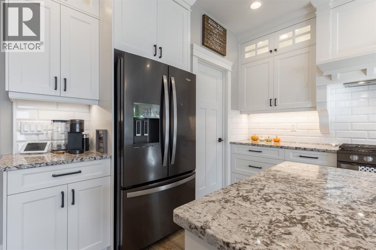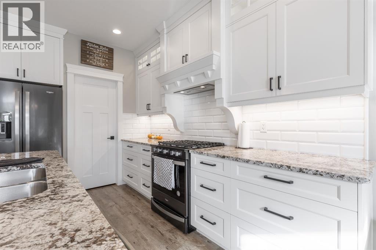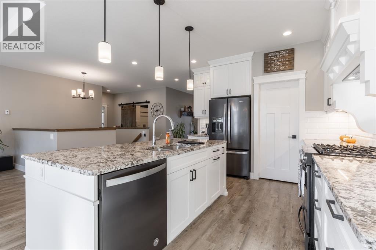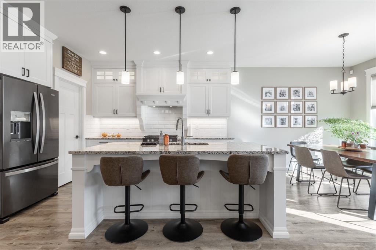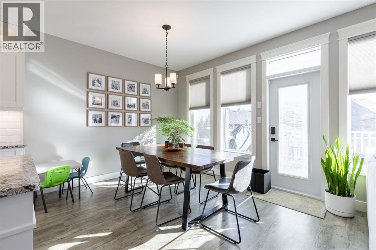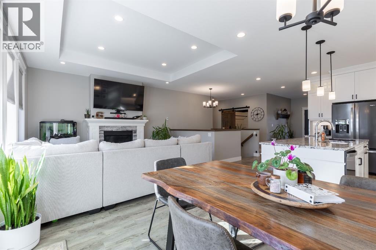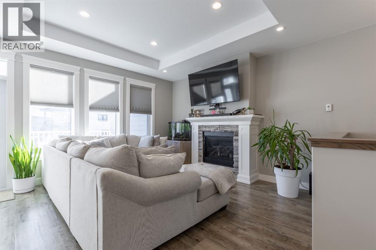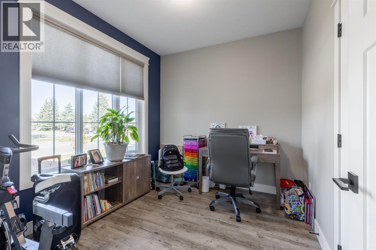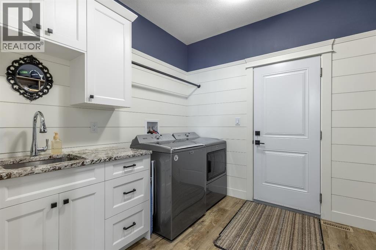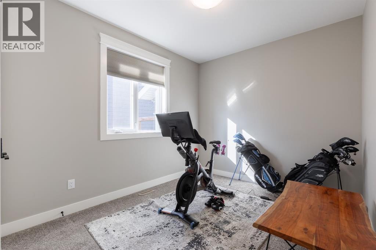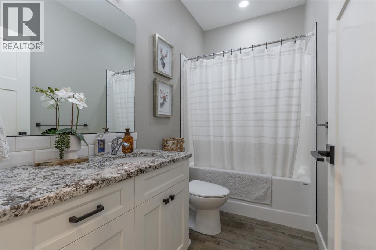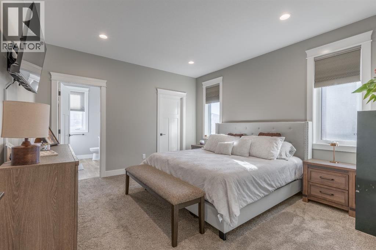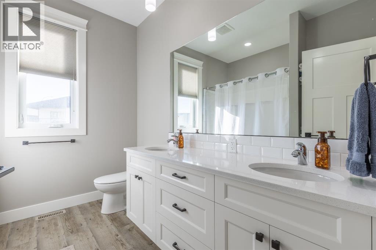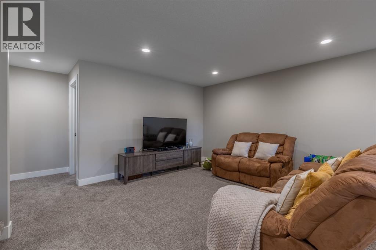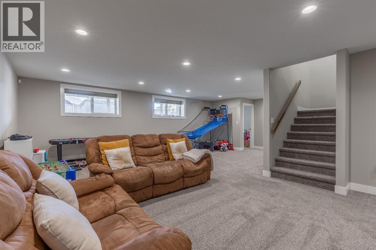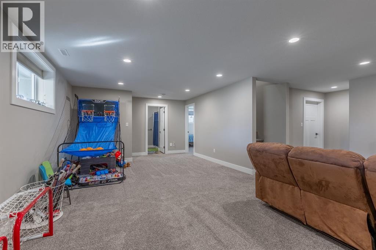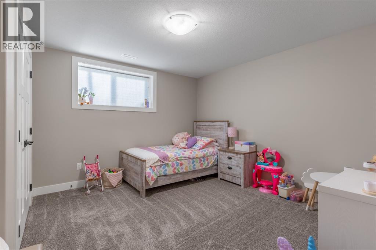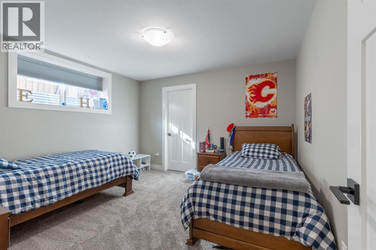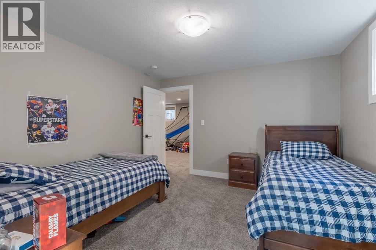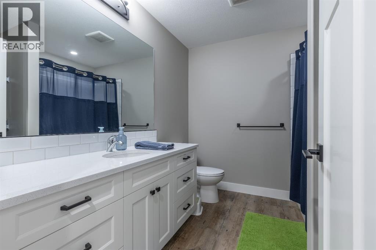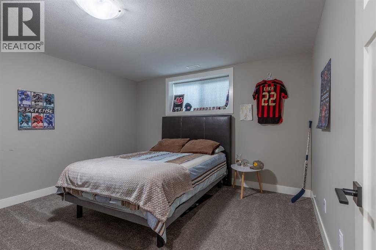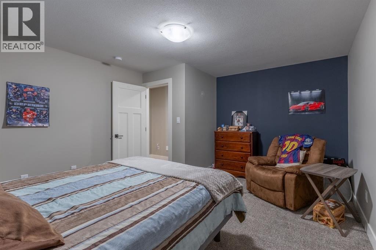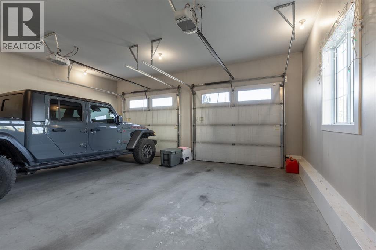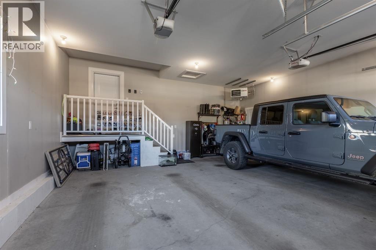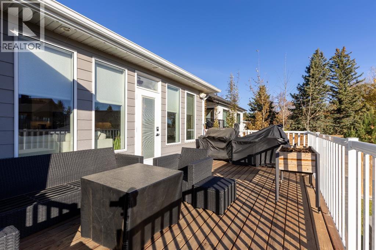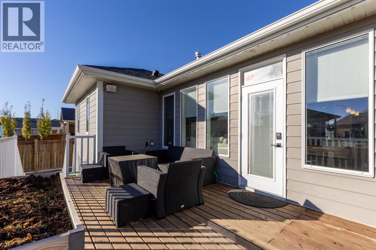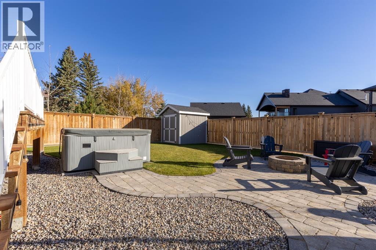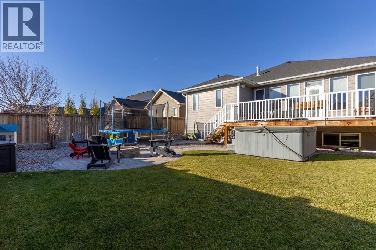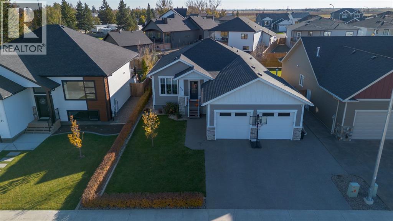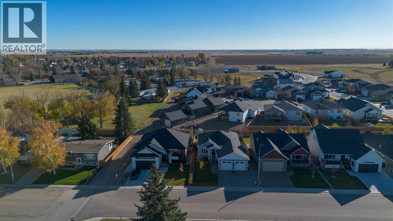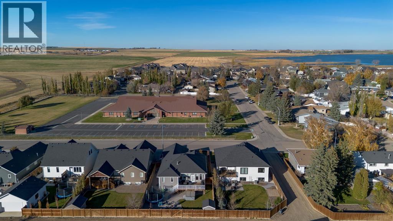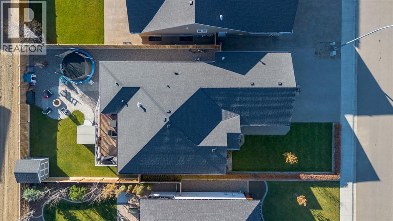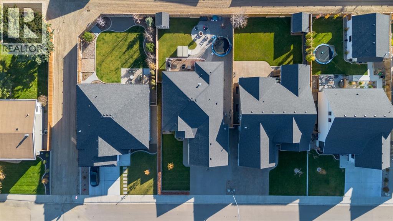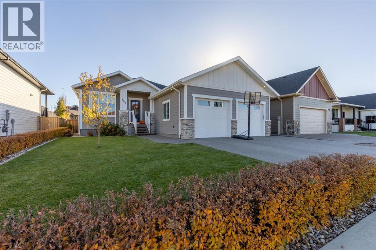6 Bedroom
3 Bathroom
1,433 ft2
Bungalow
Fireplace
Central Air Conditioning
Forced Air
Landscaped
$575,000
Your family's next chapter starts here! Welcome to Picture Butte, where community, comfort, and convenience come together. This beautiful 6 Bed, 3 Bath offers 1433 sq. ft. of thoughtful living space designed with families in mind. Built in 2018, this home feels fresh and modern. The open concept main floor features a bright kitchen with a pantry and island, perfect for family dinners and entertaining friends. Gather around the cozy living room fireplace or enjoy meals together in the spacious dining area that flows seamlessly to the outdoors. Step outside to your fully landscaped backyard oasis, complete with a hot tub, trampoline, and outdoor bluetooth speakers, the ultimate setup for family fun or relaxing nights. The automatic irrigation system keeps your front lawn lush and green with ease, while the double heated garage adds comfort and convenience year round. Downstairs you will find a large family room, full bath, and three extra bedrooms, the perfect hangout for the kids or guests. Located in the heart of Picture Butte, you'll love being part of a welcoming community with great schools, parks, local shops, and plenty of activities for the whole family. This home truly has it all, come take a peak. (id:48985)
Property Details
|
MLS® Number
|
A2266692 |
|
Property Type
|
Single Family |
|
Amenities Near By
|
Park, Playground, Schools |
|
Features
|
Back Lane |
|
Parking Space Total
|
4 |
|
Plan
|
1513407 |
|
Structure
|
Deck |
Building
|
Bathroom Total
|
3 |
|
Bedrooms Above Ground
|
3 |
|
Bedrooms Below Ground
|
3 |
|
Bedrooms Total
|
6 |
|
Appliances
|
Washer, Refrigerator, Range - Gas, Dishwasher, Dryer |
|
Architectural Style
|
Bungalow |
|
Basement Development
|
Finished |
|
Basement Type
|
Full (finished) |
|
Constructed Date
|
2018 |
|
Construction Style Attachment
|
Detached |
|
Cooling Type
|
Central Air Conditioning |
|
Exterior Finish
|
See Remarks, Stone |
|
Fireplace Present
|
Yes |
|
Fireplace Total
|
1 |
|
Flooring Type
|
Carpeted, Vinyl |
|
Foundation Type
|
Poured Concrete |
|
Heating Type
|
Forced Air |
|
Stories Total
|
1 |
|
Size Interior
|
1,433 Ft2 |
|
Total Finished Area
|
1433 Sqft |
|
Type
|
House |
Parking
|
Attached Garage
|
2 |
|
Garage
|
|
|
Heated Garage
|
|
|
Other
|
|
|
Parking Pad
|
|
Land
|
Acreage
|
No |
|
Fence Type
|
Fence |
|
Land Amenities
|
Park, Playground, Schools |
|
Landscape Features
|
Landscaped |
|
Size Depth
|
36.57 M |
|
Size Frontage
|
16.15 M |
|
Size Irregular
|
6360.00 |
|
Size Total
|
6360 Sqft|4,051 - 7,250 Sqft |
|
Size Total Text
|
6360 Sqft|4,051 - 7,250 Sqft |
|
Zoning Description
|
R1 |
Rooms
| Level |
Type |
Length |
Width |
Dimensions |
|
Basement |
Recreational, Games Room |
|
|
23.42 Ft x 21.75 Ft |
|
Basement |
Bedroom |
|
|
12.17 Ft x 11.67 Ft |
|
Basement |
4pc Bathroom |
|
|
8.58 Ft x 8.00 Ft |
|
Basement |
Bedroom |
|
|
12.08 Ft x 11.75 Ft |
|
Basement |
Other |
|
|
5.67 Ft x 8.92 Ft |
|
Basement |
Furnace |
|
|
6.25 Ft x 8.92 Ft |
|
Basement |
Storage |
|
|
7.83 Ft x 13.00 Ft |
|
Basement |
Bedroom |
|
|
15.25 Ft x 13.00 Ft |
|
Main Level |
Other |
|
|
9.58 Ft x 8.67 Ft |
|
Main Level |
Kitchen |
|
|
10.67 Ft x 13.25 Ft |
|
Main Level |
Dining Room |
|
|
10.67 Ft x 10.75 Ft |
|
Main Level |
Living Room |
|
|
13.25 Ft x 13.67 Ft |
|
Main Level |
Bedroom |
|
|
10.33 Ft x 9.00 Ft |
|
Main Level |
Bedroom |
|
|
9.58 Ft x 13.67 Ft |
|
Main Level |
4pc Bathroom |
|
|
9.00 Ft x 4.92 Ft |
|
Main Level |
Primary Bedroom |
|
|
12.75 Ft x 13.83 Ft |
|
Main Level |
5pc Bathroom |
|
|
8.58 Ft x 9.00 Ft |
|
Main Level |
Other |
|
|
6.00 Ft x 9.00 Ft |
https://www.realtor.ca/real-estate/29032765/803-gibbons-avenue-n-picture-butte


