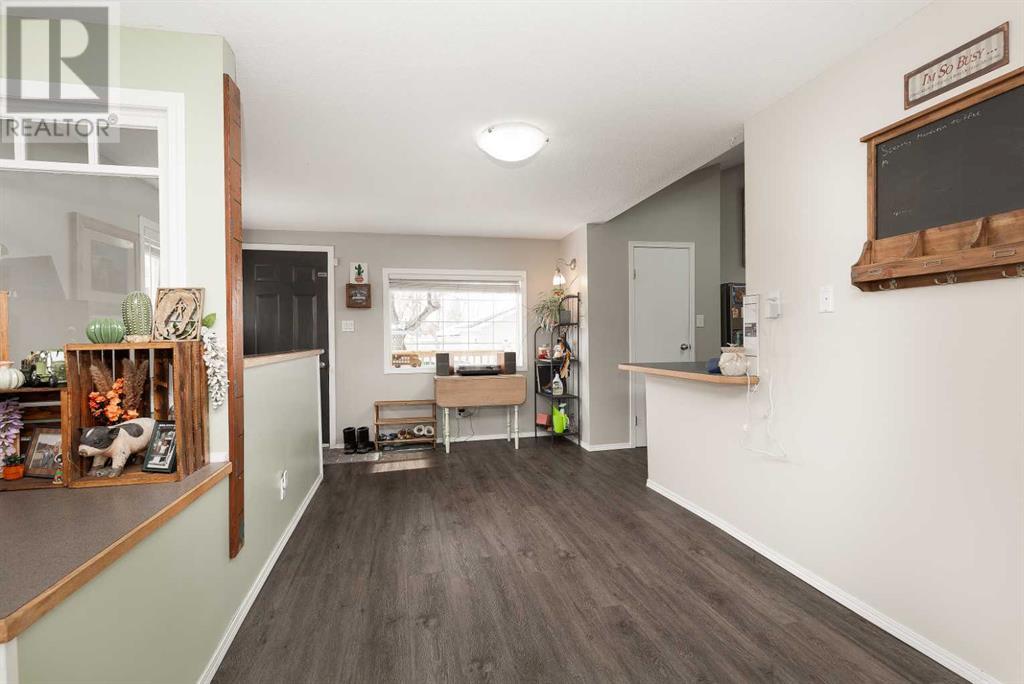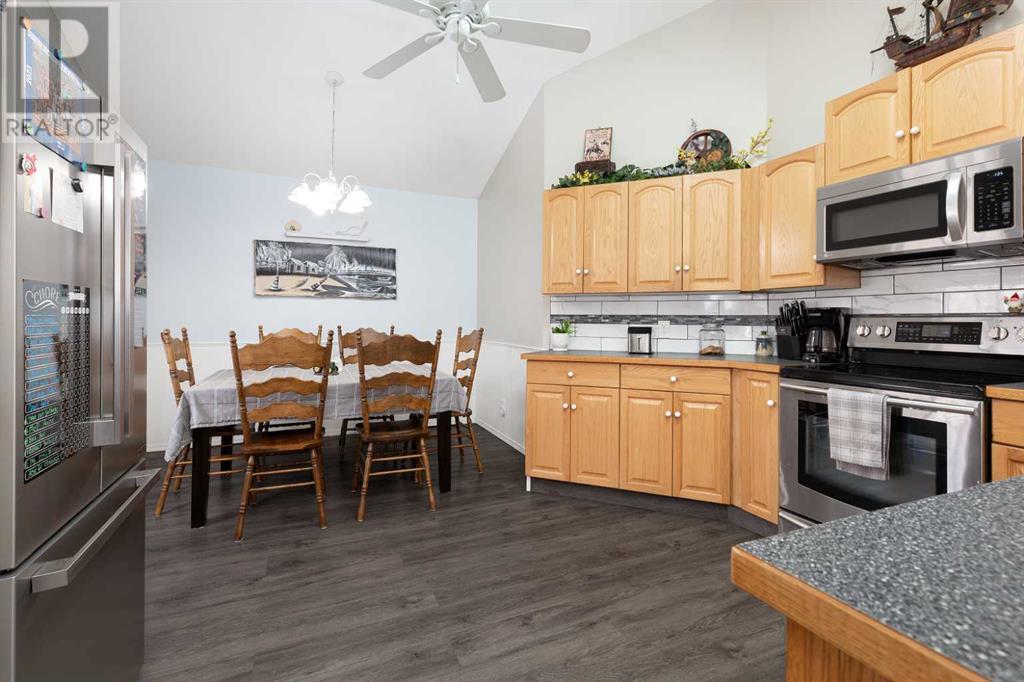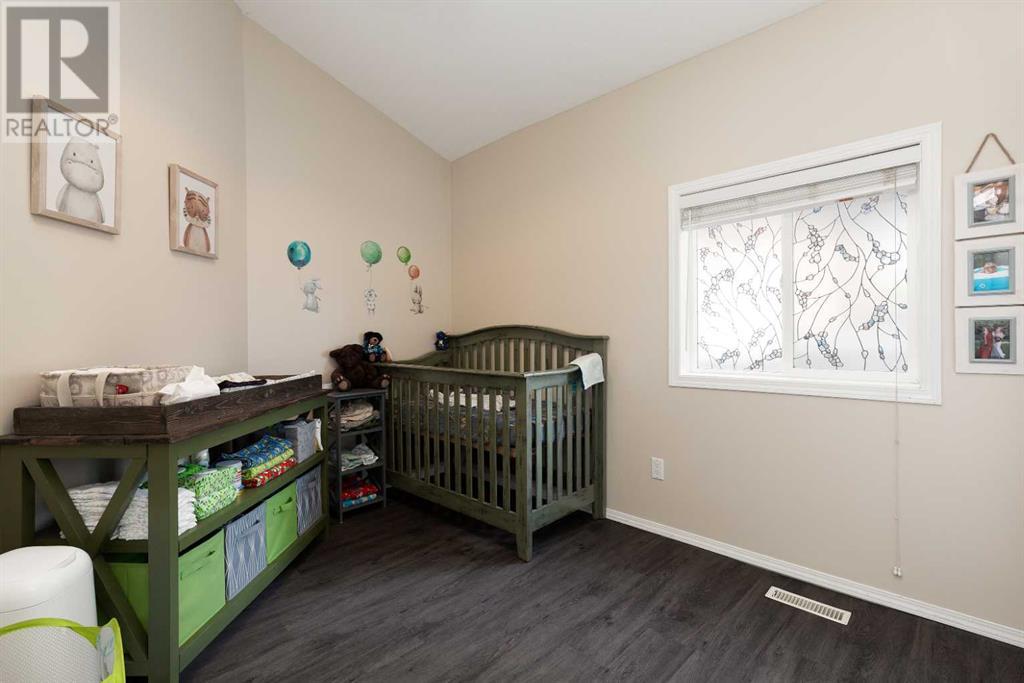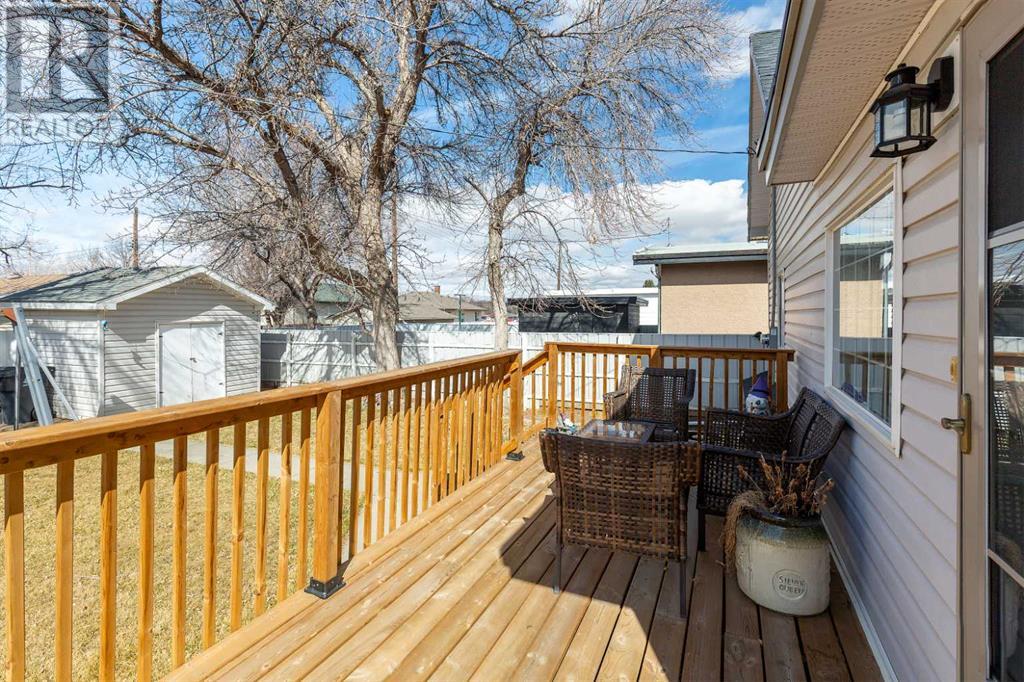6 Bedroom
3 Bathroom
1,179 ft2
Bungalow
Central Air Conditioning
Forced Air
Landscaped
$389,900
You'll be pleasantly surprised at the amount of space in this home with its 6 bedrooms and 2.5 bathrooms! Step through the front door and be greeted by the natural light that pours into the windows surrounding the main floor living area on three sides. This open concept living space begins with the large front living room and open to the spacious kitchen with beautiful oak cabinetry and is followed by the dining space at the back of the home. Also on the main floor is the primary bedroom with ample space for a king-sized bed and bedroom furniture, a second bedroom perfect for any little ones or an office space, and the 4-piece bathroom with tub/shower combo. The basement is well laid out and maximizes the usable space featuring a huge family room, 4 bedrooms, and the second and third bathrooms. Outside is a spacious deck that opens to the nice sized back yard with a big shed, fire pit and play structure for the kids. This home is steps away from Galbraith Elementary school and close to all kinds of shopping. Numerous updates have been completed over the years including plumbing and electrical(2013), HWT (2022), Furnace and A/C(2023, Electrical panel(2023), newer windows and some new appliances. (id:48985)
Property Details
|
MLS® Number
|
A2208537 |
|
Property Type
|
Single Family |
|
Community Name
|
Westminster |
|
Amenities Near By
|
Park, Playground, Schools |
|
Features
|
Back Lane, Pvc Window, No Smoking Home |
|
Parking Space Total
|
2 |
|
Plan
|
2930al |
|
Structure
|
Deck |
Building
|
Bathroom Total
|
3 |
|
Bedrooms Above Ground
|
2 |
|
Bedrooms Below Ground
|
4 |
|
Bedrooms Total
|
6 |
|
Appliances
|
Refrigerator, Dishwasher, Stove, Microwave Range Hood Combo, Window Coverings, Washer & Dryer |
|
Architectural Style
|
Bungalow |
|
Basement Development
|
Finished |
|
Basement Type
|
Full (finished) |
|
Constructed Date
|
1894 |
|
Construction Style Attachment
|
Detached |
|
Cooling Type
|
Central Air Conditioning |
|
Exterior Finish
|
Vinyl Siding |
|
Flooring Type
|
Carpeted, Vinyl |
|
Foundation Type
|
Wood |
|
Half Bath Total
|
1 |
|
Heating Type
|
Forced Air |
|
Stories Total
|
1 |
|
Size Interior
|
1,179 Ft2 |
|
Total Finished Area
|
1179 Sqft |
|
Type
|
House |
Parking
Land
|
Acreage
|
No |
|
Fence Type
|
Fence |
|
Land Amenities
|
Park, Playground, Schools |
|
Landscape Features
|
Landscaped |
|
Size Depth
|
32.31 M |
|
Size Frontage
|
15.24 M |
|
Size Irregular
|
5296.00 |
|
Size Total
|
5296 Sqft|4,051 - 7,250 Sqft |
|
Size Total Text
|
5296 Sqft|4,051 - 7,250 Sqft |
|
Zoning Description
|
R-l(w) |
Rooms
| Level |
Type |
Length |
Width |
Dimensions |
|
Lower Level |
Family Room |
|
|
19.33 Ft x 13.00 Ft |
|
Lower Level |
Bedroom |
|
|
9.00 Ft x 10.83 Ft |
|
Lower Level |
Bedroom |
|
|
9.00 Ft x 11.67 Ft |
|
Lower Level |
Bedroom |
|
|
9.08 Ft x 11.42 Ft |
|
Lower Level |
Bedroom |
|
|
10.00 Ft x 8.58 Ft |
|
Lower Level |
3pc Bathroom |
|
|
8.67 Ft x 4.08 Ft |
|
Lower Level |
2pc Bathroom |
|
|
4.83 Ft x 4.33 Ft |
|
Lower Level |
Storage |
|
|
6.83 Ft x 8.58 Ft |
|
Lower Level |
Furnace |
|
|
7.42 Ft x 5.92 Ft |
|
Main Level |
Living Room |
|
|
12.25 Ft x 26.00 Ft |
|
Main Level |
Kitchen |
|
|
12.33 Ft x 13.67 Ft |
|
Main Level |
Dining Room |
|
|
9.33 Ft x 10.25 Ft |
|
Main Level |
Primary Bedroom |
|
|
10.00 Ft x 13.92 Ft |
|
Main Level |
Bedroom |
|
|
10.00 Ft x 10.42 Ft |
|
Main Level |
4pc Bathroom |
|
|
7.92 Ft x 6.58 Ft |
https://www.realtor.ca/real-estate/28118453/806-18-street-n-lethbridge-westminster
















































