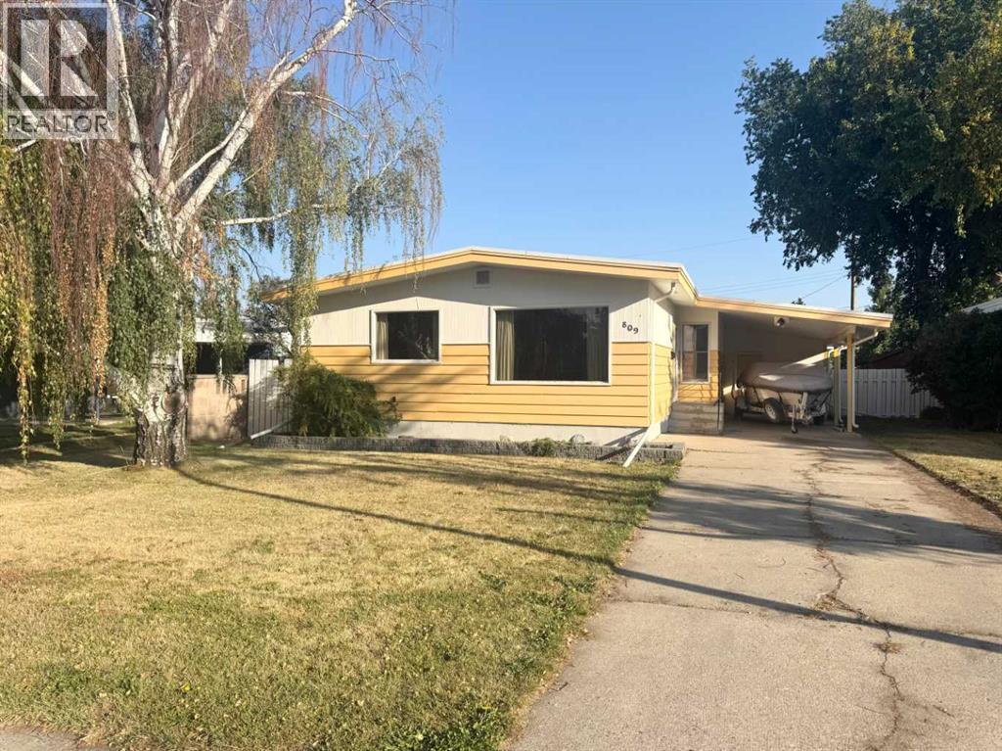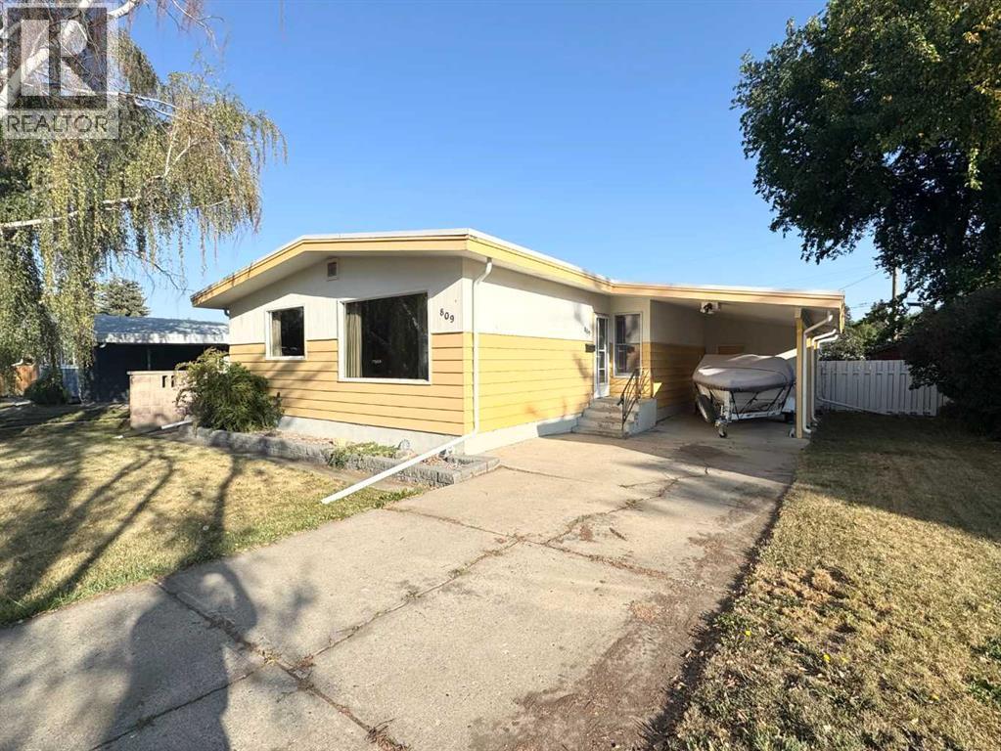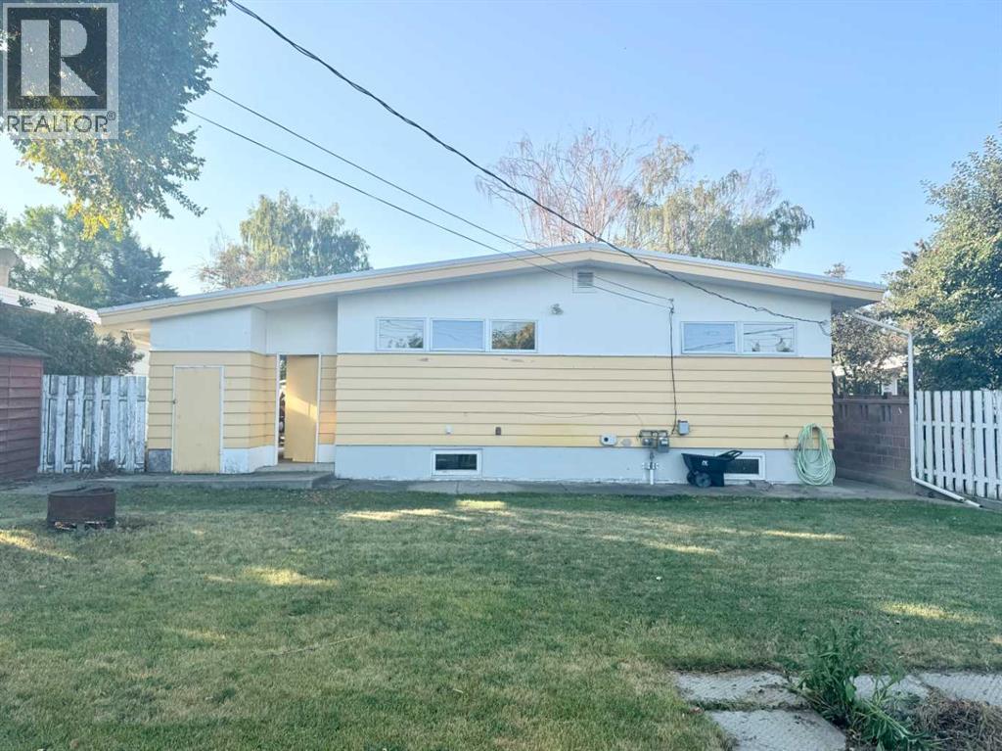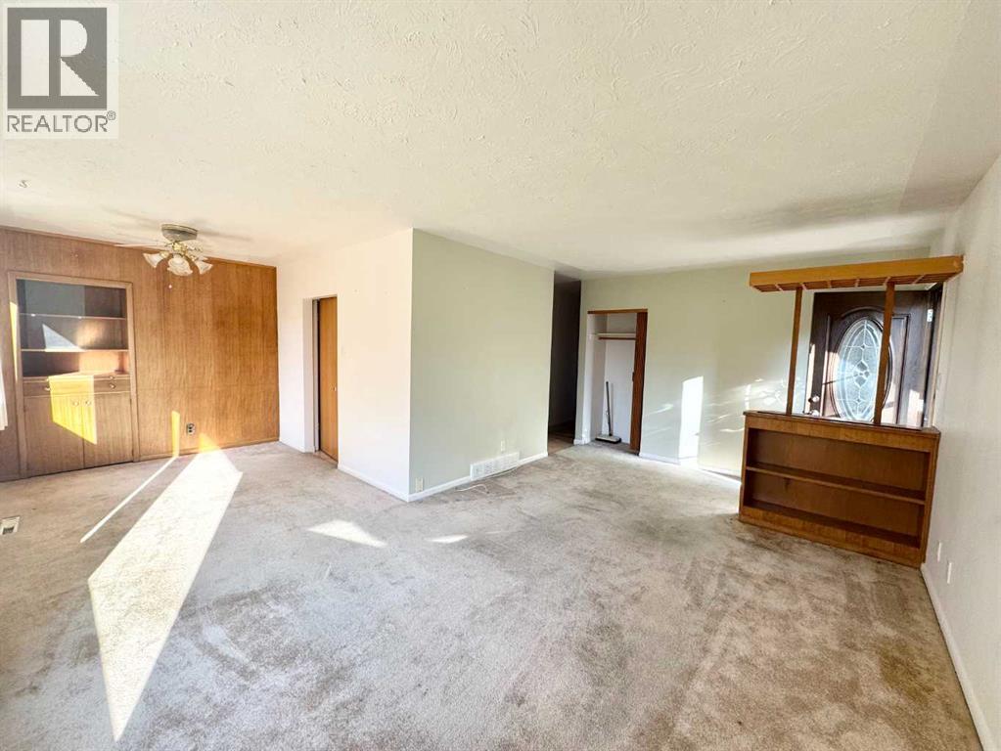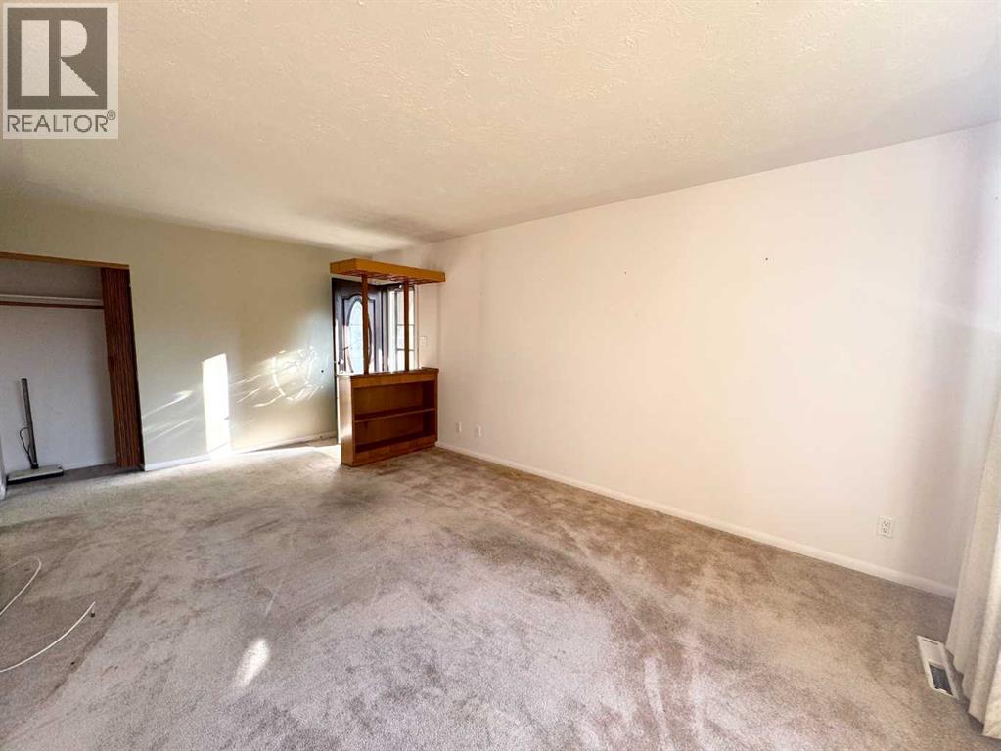4 Bedroom
2 Bathroom
1,114 ft2
Bungalow
None
Forced Air
$349,900
This spacious bungalow is perfectly situated in an excellent location, backing directly onto a school—ideal for families seeking convenience and a quiet setting. The main floor offers three spacious bedrooms, a full bathroom, a formal dining room for hosting, and a large, welcoming living room filled with natural light. The kitchen is generously sized and features an abundance of cabinetry, making it both functional and inviting. Set on a huge lot, the property provides ample outdoor space for gardening, recreation, or future development. The lower level includes an additional bedroom (note: windows do not meet egress standards),a massive family room, a three-piece bathroom. Recent updates include a newer torch-on roof, an upgraded furnace, and a modern water tank, ensuring comfort and efficiency. Centrally located near a wide range of amenities and offering immediate possession, this home presents a fantastic opportunity for buyers looking for space, value, and location. (id:48985)
Property Details
|
MLS® Number
|
A2257587 |
|
Property Type
|
Single Family |
|
Community Name
|
Fleetwood |
|
Amenities Near By
|
Golf Course, Schools |
|
Community Features
|
Golf Course Development |
|
Features
|
Back Lane |
|
Parking Space Total
|
3 |
|
Plan
|
6120hf |
|
Structure
|
None |
Building
|
Bathroom Total
|
2 |
|
Bedrooms Above Ground
|
3 |
|
Bedrooms Below Ground
|
1 |
|
Bedrooms Total
|
4 |
|
Appliances
|
Washer, Dishwasher, Dryer, Freezer |
|
Architectural Style
|
Bungalow |
|
Basement Development
|
Partially Finished |
|
Basement Type
|
Full (partially Finished) |
|
Constructed Date
|
1959 |
|
Construction Material
|
Poured Concrete |
|
Construction Style Attachment
|
Detached |
|
Cooling Type
|
None |
|
Exterior Finish
|
Concrete |
|
Flooring Type
|
Carpeted |
|
Foundation Type
|
Poured Concrete |
|
Heating Fuel
|
Natural Gas |
|
Heating Type
|
Forced Air |
|
Stories Total
|
1 |
|
Size Interior
|
1,114 Ft2 |
|
Total Finished Area
|
1113.5 Sqft |
|
Type
|
House |
Parking
Land
|
Acreage
|
No |
|
Fence Type
|
Fence |
|
Land Amenities
|
Golf Course, Schools |
|
Size Depth
|
36.57 M |
|
Size Frontage
|
16.76 M |
|
Size Irregular
|
6593.00 |
|
Size Total
|
6593 Sqft|4,051 - 7,250 Sqft |
|
Size Total Text
|
6593 Sqft|4,051 - 7,250 Sqft |
|
Zoning Description
|
R-l |
Rooms
| Level |
Type |
Length |
Width |
Dimensions |
|
Basement |
3pc Bathroom |
|
|
Measurements not available |
|
Basement |
Bedroom |
|
|
13.58 Ft x 9.83 Ft |
|
Basement |
Family Room |
|
|
14.00 Ft x 29.00 Ft |
|
Main Level |
Dining Room |
|
|
10.50 Ft x 8.50 Ft |
|
Main Level |
Living Room |
|
|
18.50 Ft x 11.17 Ft |
|
Main Level |
Kitchen |
|
|
13.67 Ft x 12.00 Ft |
|
Main Level |
Bedroom |
|
|
13.00 Ft x 8.50 Ft |
|
Main Level |
Bedroom |
|
|
10.17 Ft x 11.17 Ft |
|
Main Level |
Primary Bedroom |
|
|
13.50 Ft x 11.17 Ft |
|
Main Level |
4pc Bathroom |
|
|
Measurements not available |
https://www.realtor.ca/real-estate/28876176/809-11-avenue-s-lethbridge-fleetwood


