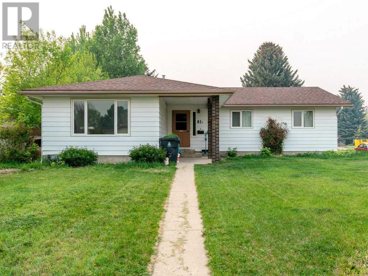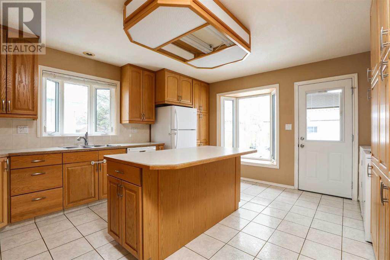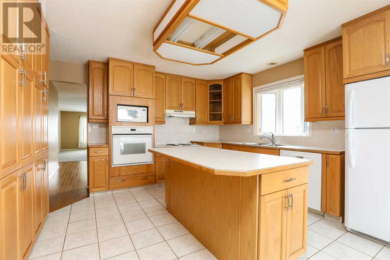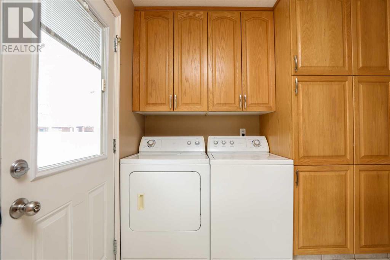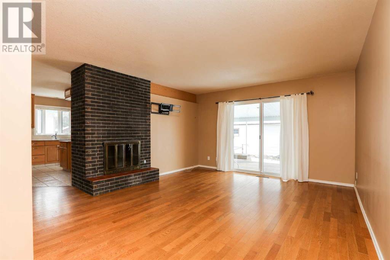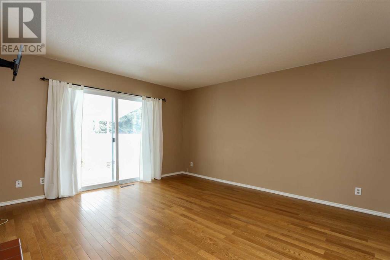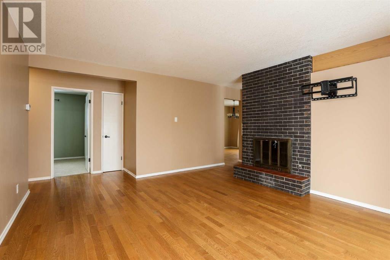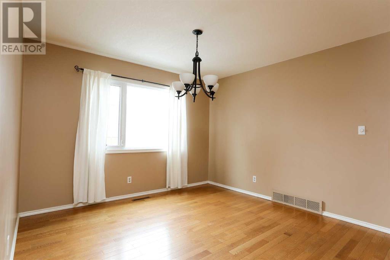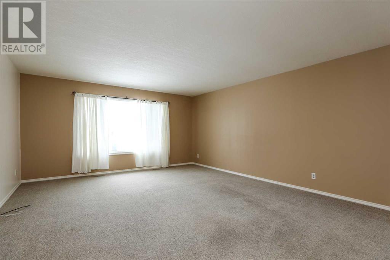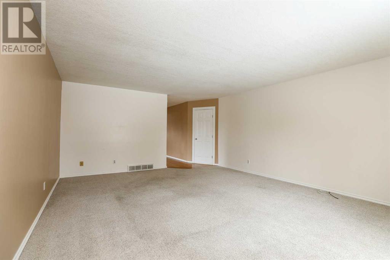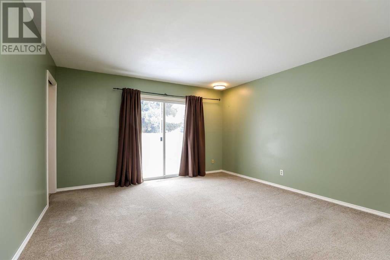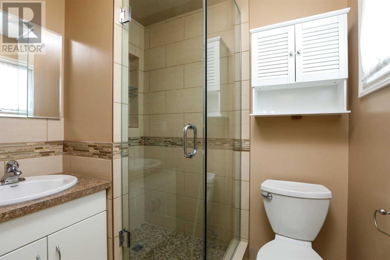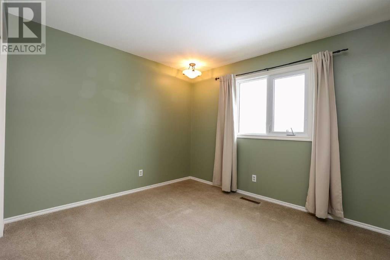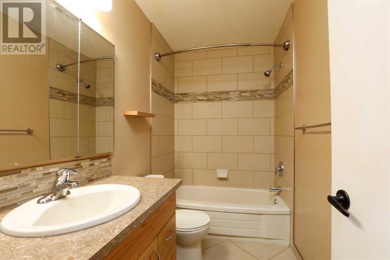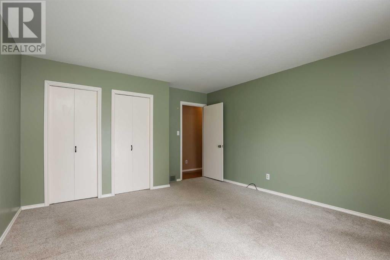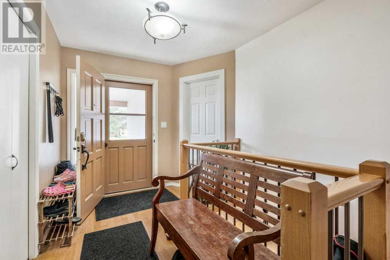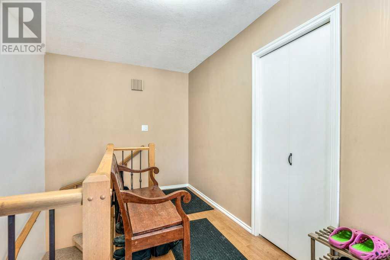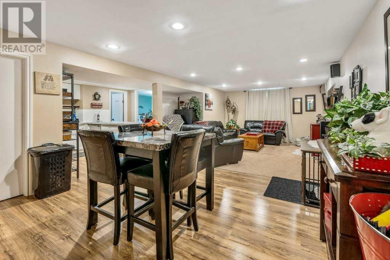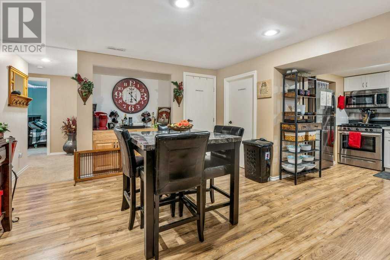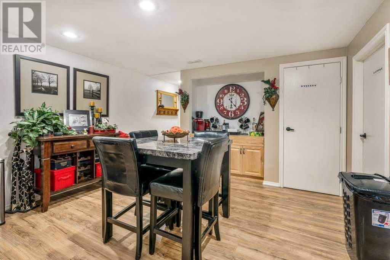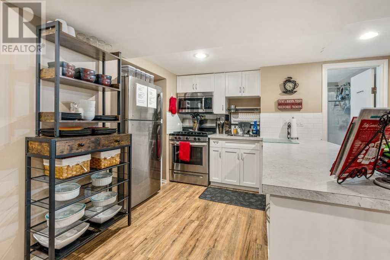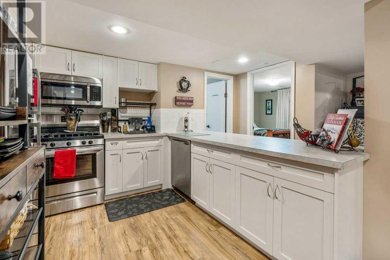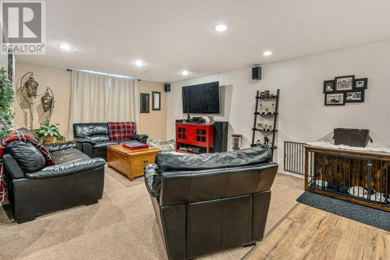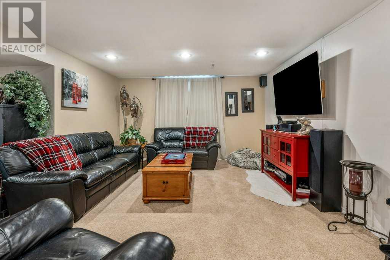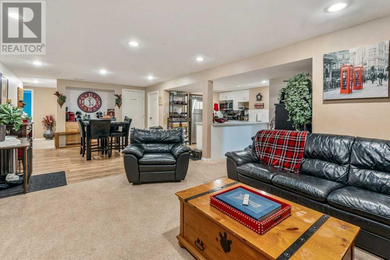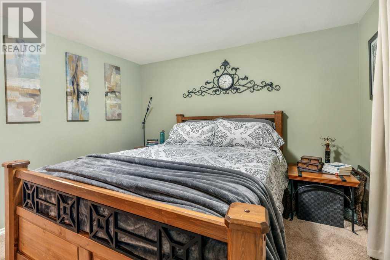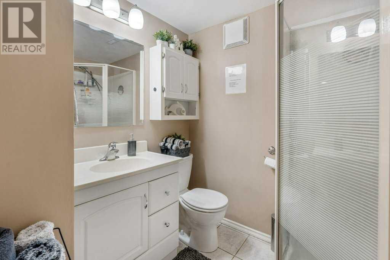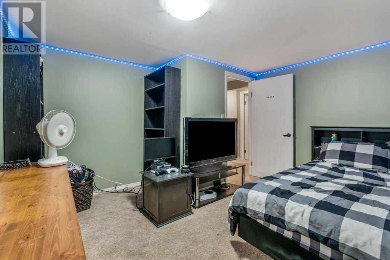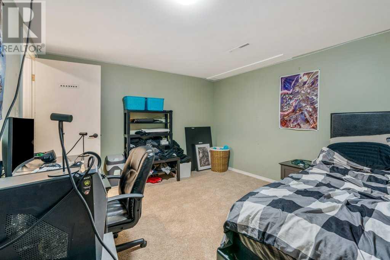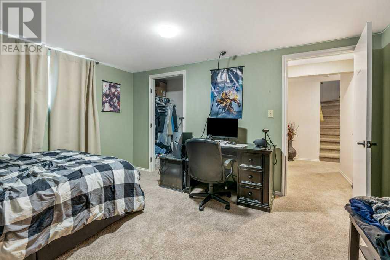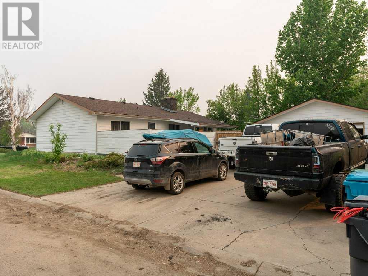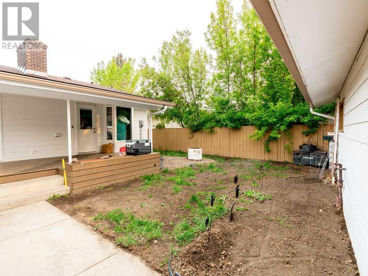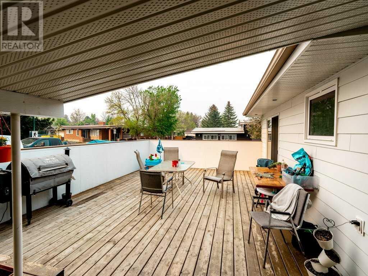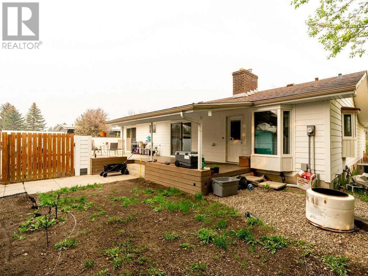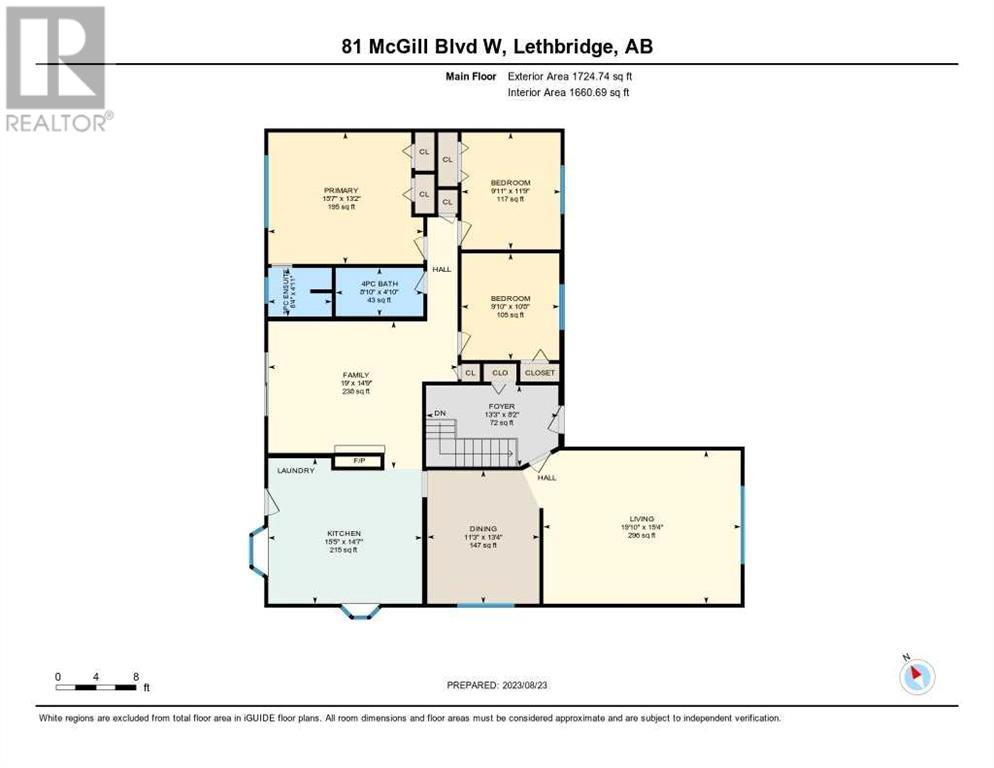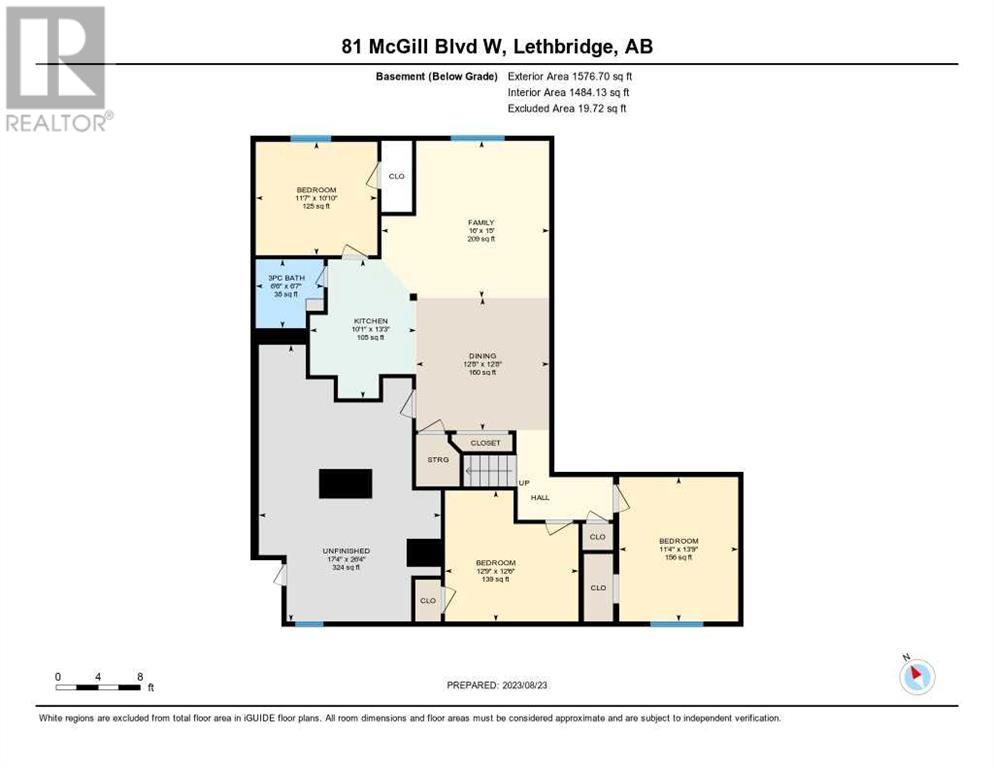6 Bedroom
3 Bathroom
1725 sqft
Bungalow
Fireplace
Central Air Conditioning
Forced Air
Garden Area
$485,000
If you're looking for the perfect family home or an excellent investment opportunity, this 6-bedroom, 3-bathroom gem situated close to the University of Lethbridge, schools, amenities, and more should be at the top of your list. This spacious property includes an illegal suite in the basement, offering you versatility as the homeowner. With a total of 3 bedrooms on the main floor and 3 bedrooms in the lower level, this home is designed to accommodate various lifestyles. This home could also easily be converted back to a single family home! The main floor boasts over 1700 square feet of living space, providing ample room for your family's needs. Spacious bedrooms, separate living and family rooms on the main, main floor laundry and access to the deck from the primary bedroom. The lower level offers nearly as much space, perfect for extended family living or rental income potential. Positioned on a generous corner lot, this property offers exceptional outdoor space and parking. The detached double garage ensures your vehicles have shelter, and there's plenty of additional off street parking available. Whether you're hosting a summer BBQ or enjoying a quiet evening under the stars, the outdoor space here is ideal for creating lasting memories. Ready for immediate possession! See for yourself if this is the home you've been waiting for, and when you're ready, connect with your trusted realtor to schedule a showing. (id:48985)
Property Details
|
MLS® Number
|
A2119787 |
|
Property Type
|
Single Family |
|
Community Name
|
Varsity Village |
|
Parking Space Total
|
4 |
|
Plan
|
731348 |
|
Structure
|
Deck |
Building
|
Bathroom Total
|
3 |
|
Bedrooms Above Ground
|
3 |
|
Bedrooms Below Ground
|
3 |
|
Bedrooms Total
|
6 |
|
Appliances
|
Washer, Refrigerator, Dishwasher, Stove, Dryer, Microwave, Oven - Built-in, Window Coverings |
|
Architectural Style
|
Bungalow |
|
Basement Development
|
Finished |
|
Basement Features
|
Suite |
|
Basement Type
|
Full (finished) |
|
Constructed Date
|
1975 |
|
Construction Style Attachment
|
Detached |
|
Cooling Type
|
Central Air Conditioning |
|
Exterior Finish
|
Vinyl Siding |
|
Fireplace Present
|
Yes |
|
Fireplace Total
|
1 |
|
Flooring Type
|
Carpeted, Hardwood, Tile |
|
Foundation Type
|
Poured Concrete |
|
Heating Type
|
Forced Air |
|
Stories Total
|
1 |
|
Size Interior
|
1725 Sqft |
|
Total Finished Area
|
1725 Sqft |
|
Type
|
House |
Parking
|
Detached Garage
|
2 |
|
Garage
|
|
|
Heated Garage
|
|
|
Parking Pad
|
|
Land
|
Acreage
|
No |
|
Fence Type
|
Fence |
|
Landscape Features
|
Garden Area |
|
Size Depth
|
39.62 M |
|
Size Frontage
|
21.33 M |
|
Size Irregular
|
8990.00 |
|
Size Total
|
8990 Sqft|7,251 - 10,889 Sqft |
|
Size Total Text
|
8990 Sqft|7,251 - 10,889 Sqft |
|
Zoning Description
|
R-l |
Rooms
| Level |
Type |
Length |
Width |
Dimensions |
|
Basement |
Family Room |
|
|
16.00 Ft x 15.00 Ft |
|
Basement |
Other |
|
|
13.25 Ft x 10.08 Ft |
|
Basement |
Dining Room |
|
|
12.67 Ft x 12.67 Ft |
|
Basement |
Bedroom |
|
|
13.75 Ft x 11.33 Ft |
|
Basement |
Bedroom |
|
|
12.75 Ft x 12.50 Ft |
|
Basement |
Bedroom |
|
|
11.58 Ft x 10.83 Ft |
|
Basement |
3pc Bathroom |
|
|
6.58 Ft x 6.50 Ft |
|
Basement |
Laundry Room |
|
|
26.33 Ft x 17.33 Ft |
|
Main Level |
Kitchen |
|
|
15.42 Ft x 14.58 Ft |
|
Main Level |
Dining Room |
|
|
13.33 Ft x 11.25 Ft |
|
Main Level |
Family Room |
|
|
19.00 Ft x 14.75 Ft |
|
Main Level |
Living Room |
|
|
19.83 Ft x 15.33 Ft |
|
Main Level |
Primary Bedroom |
|
|
15.58 Ft x 13.17 Ft |
|
Main Level |
3pc Bathroom |
|
|
6.33 Ft x 4.92 Ft |
|
Main Level |
Bedroom |
|
|
11.75 Ft x 9.92 Ft |
|
Main Level |
Bedroom |
|
|
10.67 Ft x 9.83 Ft |
|
Main Level |
4pc Bathroom |
|
|
8.83 Ft x 4.83 Ft |
|
Main Level |
Foyer |
|
|
13.25 Ft x 8.17 Ft |
https://www.realtor.ca/real-estate/26700290/81-mcgill-boulevard-w-lethbridge-varsity-village


