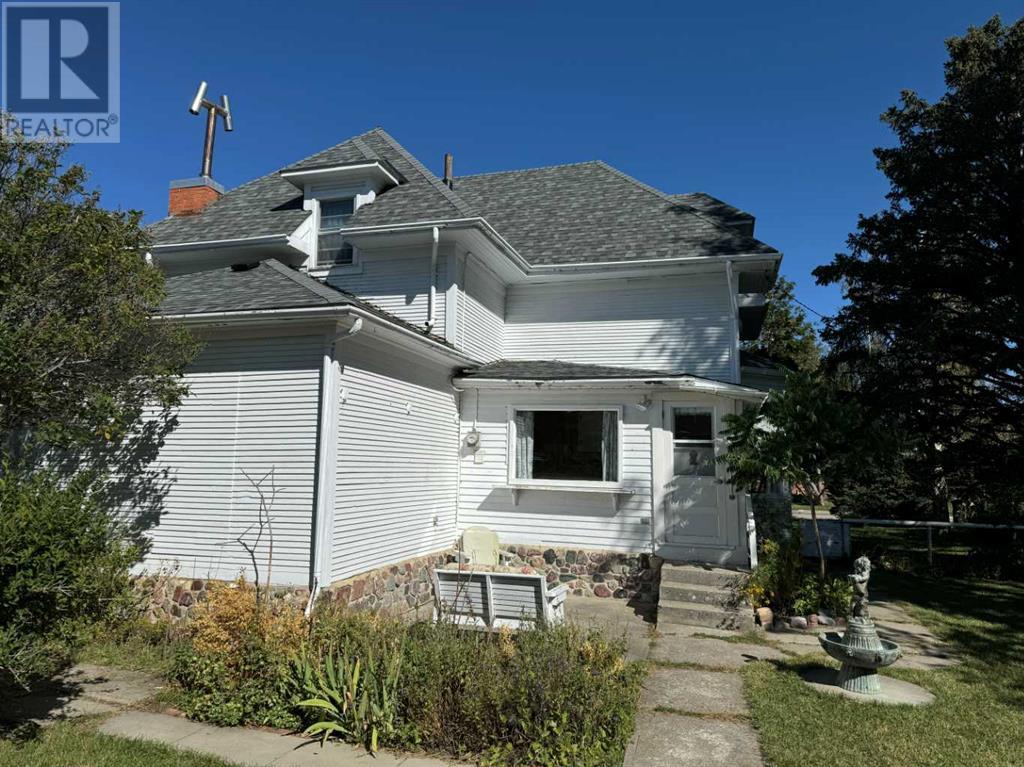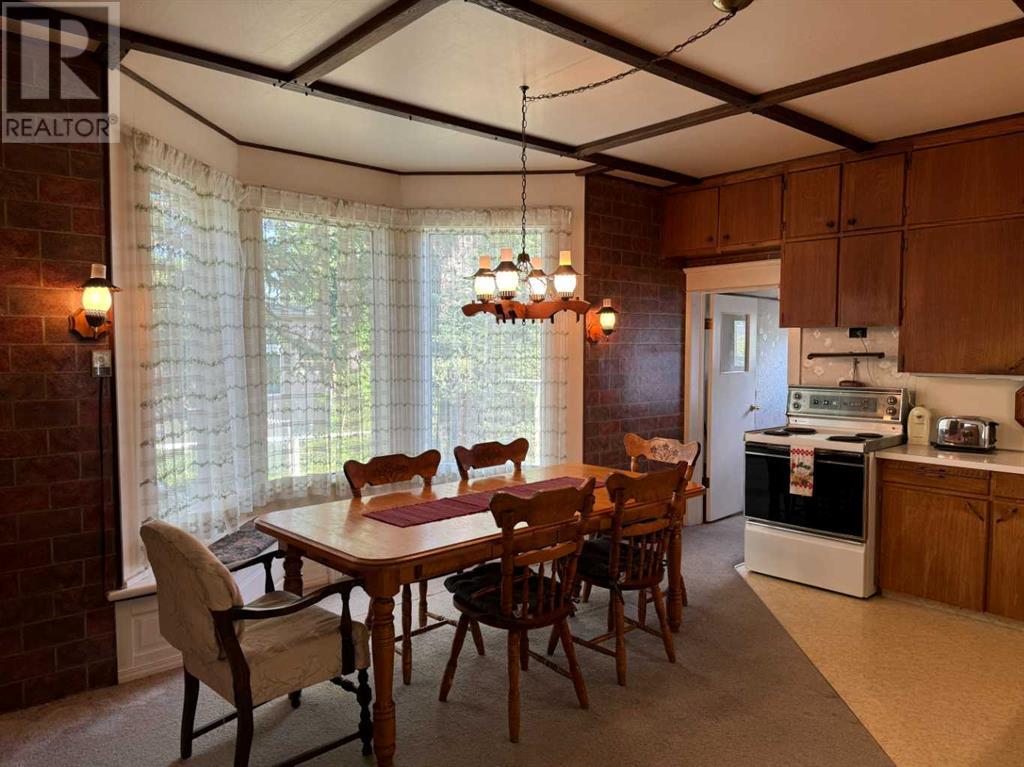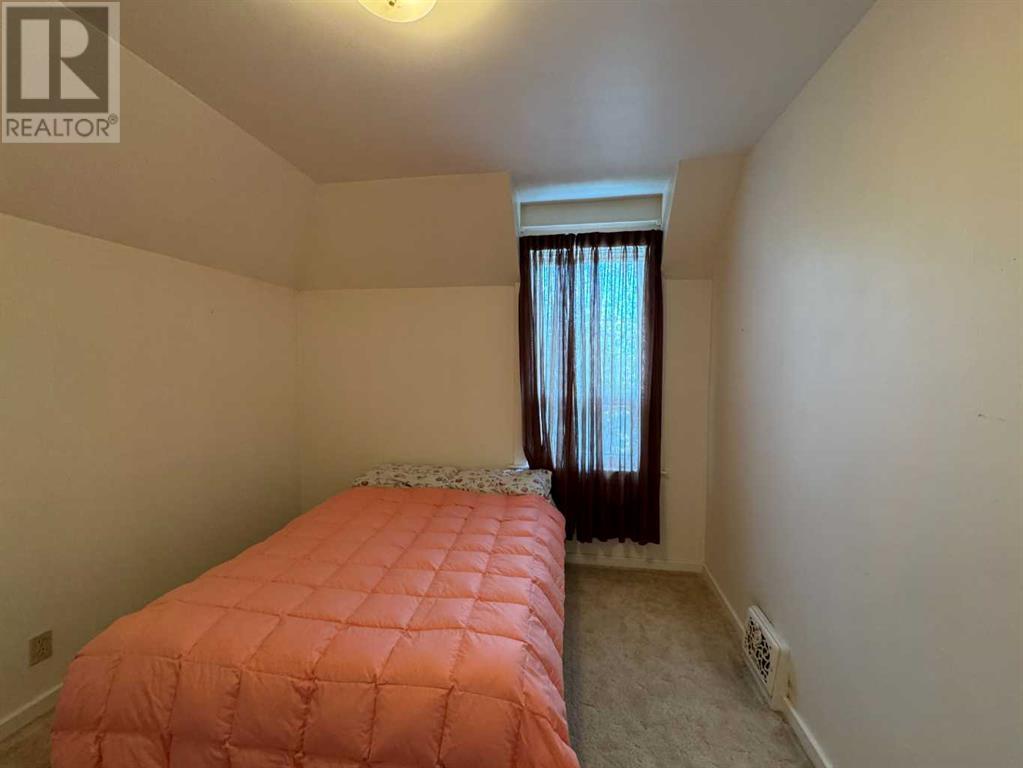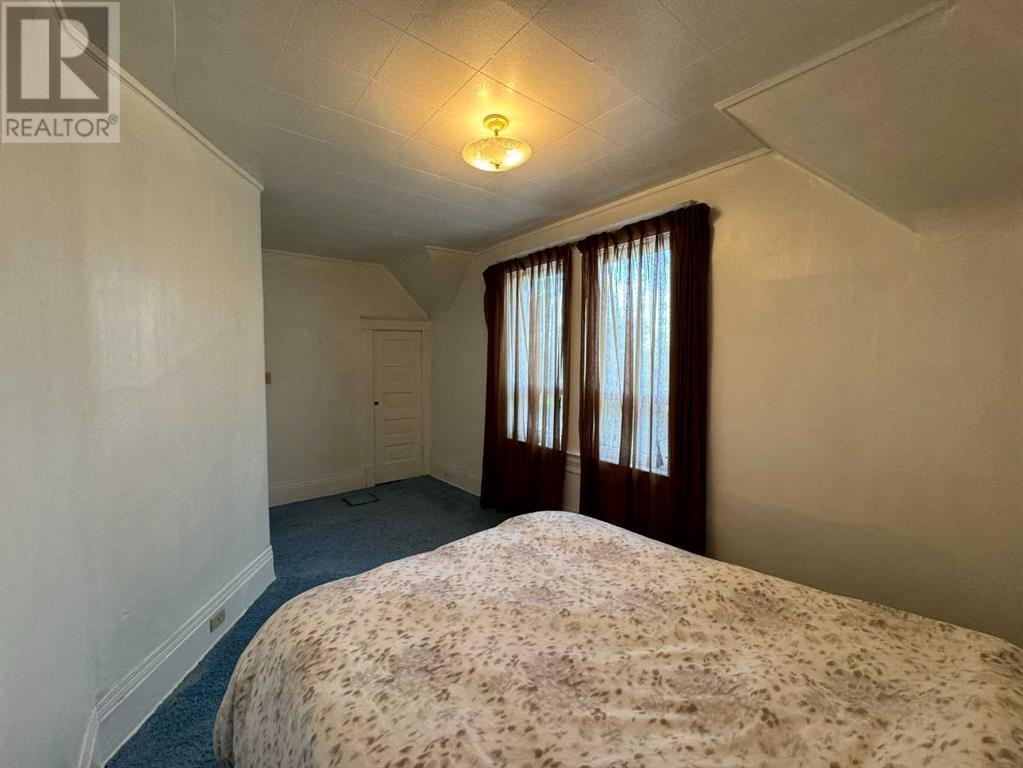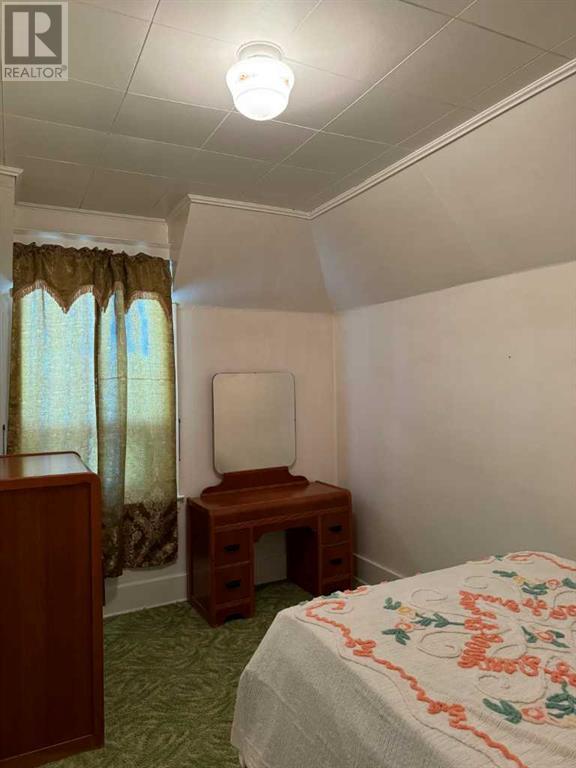5 Bedroom
2 Bathroom
1851 sqft
None
Forced Air
Fruit Trees, Landscaped
$350,000
Here is your chance to own a lovely piece of history! This 5 bedroom, 2 bathroom home has graced Schofield Street for 120 years but it still has so much life! If the walls could talk, oh the stories they could tell. This home has been in the same family for decades and is now on the market ready for your family and your stories to be made. The former front porch is enclosed now and contains 2 small rooms and the entrance. This is not included in the total square footage of the home. The large living room has 9' ceiling, large baseboards and some beautiful original woodwork. The eat in kitchen has a lovely bay window with seating. Also on the main floor is the primary bedroom and a 4 piece bath. The back porch includes a stacking washer/dryer set. The second floor consists of 4 bedrooms a a good size 4 piece bath. The yard is well treed and also has a 18'x20' shop. A new roof was installed this summer. Give your favorite Realtor a call today to see this home! (id:48985)
Property Details
|
MLS® Number
|
A2149404 |
|
Property Type
|
Single Family |
|
Amenities Near By
|
Airport, Golf Course, Park, Playground, Recreation Nearby, Schools, Shopping |
|
Community Features
|
Golf Course Development |
|
Features
|
Treed, No Animal Home, No Smoking Home |
|
Parking Space Total
|
4 |
|
Plan
|
7756al |
|
Structure
|
Workshop, None |
Building
|
Bathroom Total
|
2 |
|
Bedrooms Above Ground
|
5 |
|
Bedrooms Total
|
5 |
|
Appliances
|
Refrigerator, Stove, Window Coverings, Washer/dryer Stack-up |
|
Basement Development
|
Partially Finished |
|
Basement Type
|
Partial (partially Finished) |
|
Constructed Date
|
1904 |
|
Construction Material
|
Wood Frame |
|
Construction Style Attachment
|
Detached |
|
Cooling Type
|
None |
|
Exterior Finish
|
Stone, Wood Siding |
|
Flooring Type
|
Carpeted, Linoleum |
|
Foundation Type
|
Poured Concrete |
|
Heating Fuel
|
Natural Gas |
|
Heating Type
|
Forced Air |
|
Stories Total
|
2 |
|
Size Interior
|
1851 Sqft |
|
Total Finished Area
|
1851 Sqft |
|
Type
|
House |
|
Utility Water
|
Municipal Water |
Parking
Land
|
Acreage
|
No |
|
Fence Type
|
Partially Fenced |
|
Land Amenities
|
Airport, Golf Course, Park, Playground, Recreation Nearby, Schools, Shopping |
|
Landscape Features
|
Fruit Trees, Landscaped |
|
Sewer
|
Municipal Sewage System |
|
Size Depth
|
30.17 M |
|
Size Frontage
|
20.12 M |
|
Size Irregular
|
6534.00 |
|
Size Total
|
6534 Sqft|4,051 - 7,250 Sqft |
|
Size Total Text
|
6534 Sqft|4,051 - 7,250 Sqft |
|
Zoning Description
|
R1 |
Rooms
| Level |
Type |
Length |
Width |
Dimensions |
|
Main Level |
Living Room |
|
|
26.00 Ft x 12.58 Ft |
|
Main Level |
Eat In Kitchen |
|
|
15.42 Ft x 13.00 Ft |
|
Main Level |
Primary Bedroom |
|
|
15.83 Ft x 10.58 Ft |
|
Main Level |
Den |
|
|
9.83 Ft x 7.25 Ft |
|
Main Level |
Other |
|
|
9.58 Ft x 7.00 Ft |
|
Main Level |
Other |
|
|
9.75 Ft x 7.25 Ft |
|
Main Level |
4pc Bathroom |
|
|
6.08 Ft x 3.42 Ft |
|
Upper Level |
Bedroom |
|
|
11.08 Ft x 10.08 Ft |
|
Upper Level |
Bedroom |
|
|
16.75 Ft x 8.00 Ft |
|
Upper Level |
Bedroom |
|
|
13.08 Ft x 8.67 Ft |
|
Upper Level |
Bedroom |
|
|
11.17 Ft x 8.08 Ft |
|
Upper Level |
4pc Bathroom |
|
|
7.58 Ft x 5.50 Ft |
Utilities
|
Cable
|
Available |
|
Electricity
|
Connected |
|
Natural Gas
|
Connected |
|
Telephone
|
Connected |
|
Sewer
|
Connected |
|
Water
|
Connected |
https://www.realtor.ca/real-estate/27168542/810-schofield-street-pincher-creek




