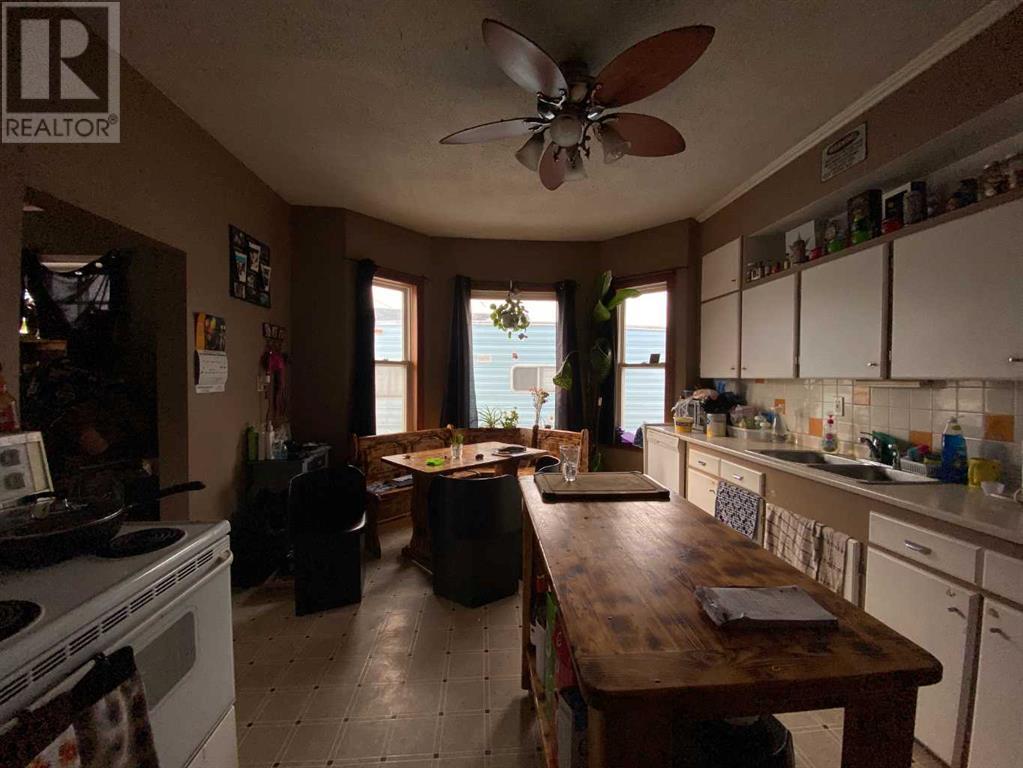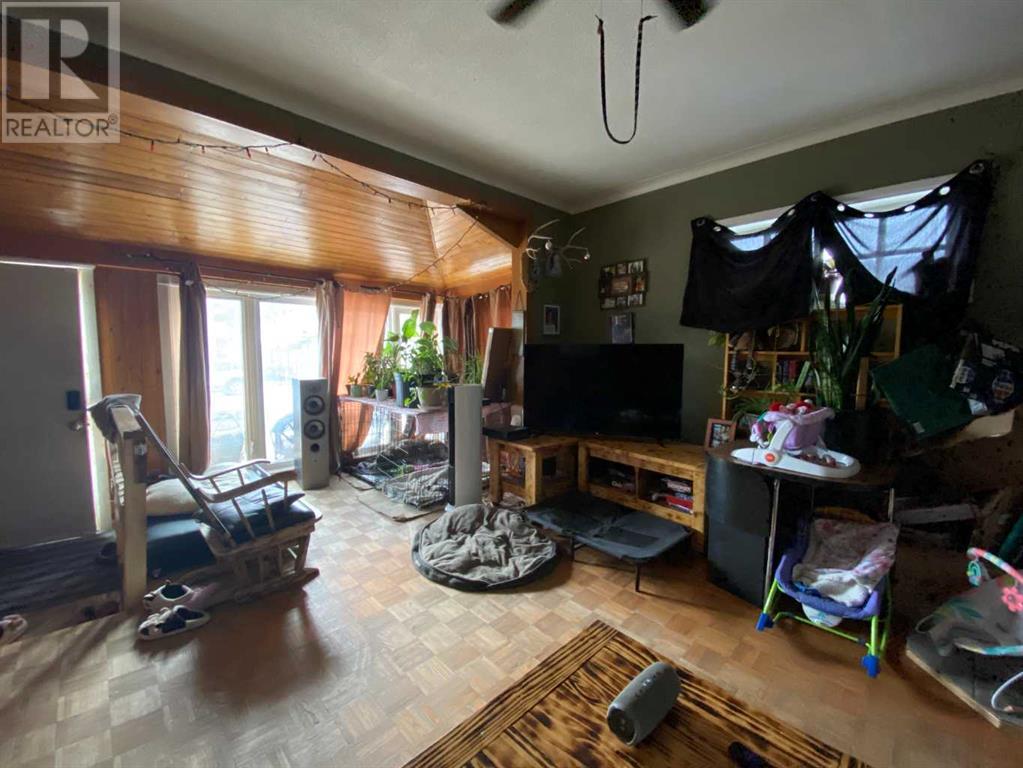2 Bedroom
2 Bathroom
1230 sqft
Fireplace
None
Forced Air
$375,000
Great location in upper Coleman! Three bedroom home with a huge playroom upstairs off the third bedroom (not included in square footage) Large bright south facing living room. Master bedroom has 4 piece ensuite. Claw foot bathrub in the main bathroom. Spacious kitchen. Washer and dryer in back porch. 20 x 24 double detached garage. Back yard with laneway that backs onto hillside so no neighbors behind! Tenant works shift work. 24 hr. notice is required for showings. (id:48985)
Property Details
|
MLS® Number
|
A2191229 |
|
Property Type
|
Single Family |
|
Amenities Near By
|
Golf Course, Playground, Recreation Nearby, Schools, Shopping |
|
Community Features
|
Golf Course Development, Fishing |
|
Features
|
Back Lane, No Neighbours Behind |
|
Parking Space Total
|
4 |
|
Plan
|
6808cu |
|
Structure
|
Dog Run - Fenced In |
Building
|
Bathroom Total
|
2 |
|
Bedrooms Above Ground
|
2 |
|
Bedrooms Total
|
2 |
|
Amperage
|
100 Amp Service |
|
Appliances
|
Refrigerator, Dishwasher, Stove, Washer & Dryer |
|
Basement Development
|
Unfinished |
|
Basement Type
|
Partial (unfinished) |
|
Constructed Date
|
1930 |
|
Construction Style Attachment
|
Detached |
|
Cooling Type
|
None |
|
Exterior Finish
|
Vinyl Siding |
|
Fireplace Present
|
Yes |
|
Fireplace Total
|
1 |
|
Flooring Type
|
Carpeted, Linoleum, Parquet |
|
Foundation Type
|
Poured Concrete |
|
Heating Fuel
|
Natural Gas |
|
Heating Type
|
Forced Air |
|
Stories Total
|
2 |
|
Size Interior
|
1230 Sqft |
|
Total Finished Area
|
1230 Sqft |
|
Type
|
House |
|
Utility Power
|
100 Amp Service |
|
Utility Water
|
Municipal Water |
Parking
Land
|
Acreage
|
No |
|
Fence Type
|
Partially Fenced |
|
Land Amenities
|
Golf Course, Playground, Recreation Nearby, Schools, Shopping |
|
Sewer
|
Municipal Sewage System |
|
Size Depth
|
28.95 M |
|
Size Frontage
|
15.24 M |
|
Size Irregular
|
4750.00 |
|
Size Total
|
4750 Sqft|4,051 - 7,250 Sqft |
|
Size Total Text
|
4750 Sqft|4,051 - 7,250 Sqft |
|
Zoning Description
|
R1 |
Rooms
| Level |
Type |
Length |
Width |
Dimensions |
|
Main Level |
Kitchen |
|
|
16.00 Ft x 12.25 Ft |
|
Main Level |
Living Room |
|
|
19.50 Ft x 15.00 Ft |
|
Main Level |
Primary Bedroom |
|
|
13.00 Ft x 10.33 Ft |
|
Main Level |
Bedroom |
|
|
11.75 Ft x 8.00 Ft |
|
Main Level |
Office |
|
|
11.58 Ft x 6.83 Ft |
|
Main Level |
Laundry Room |
|
|
7.42 Ft x 13.00 Ft |
|
Main Level |
4pc Bathroom |
|
|
Measurements not available |
|
Main Level |
4pc Bathroom |
|
|
Measurements not available |
Utilities
|
Cable
|
Available |
|
Electricity
|
Connected |
|
Natural Gas
|
Connected |
|
Telephone
|
Available |
|
Sewer
|
Connected |
https://www.realtor.ca/real-estate/27866414/8121-22-avenue-coleman





















