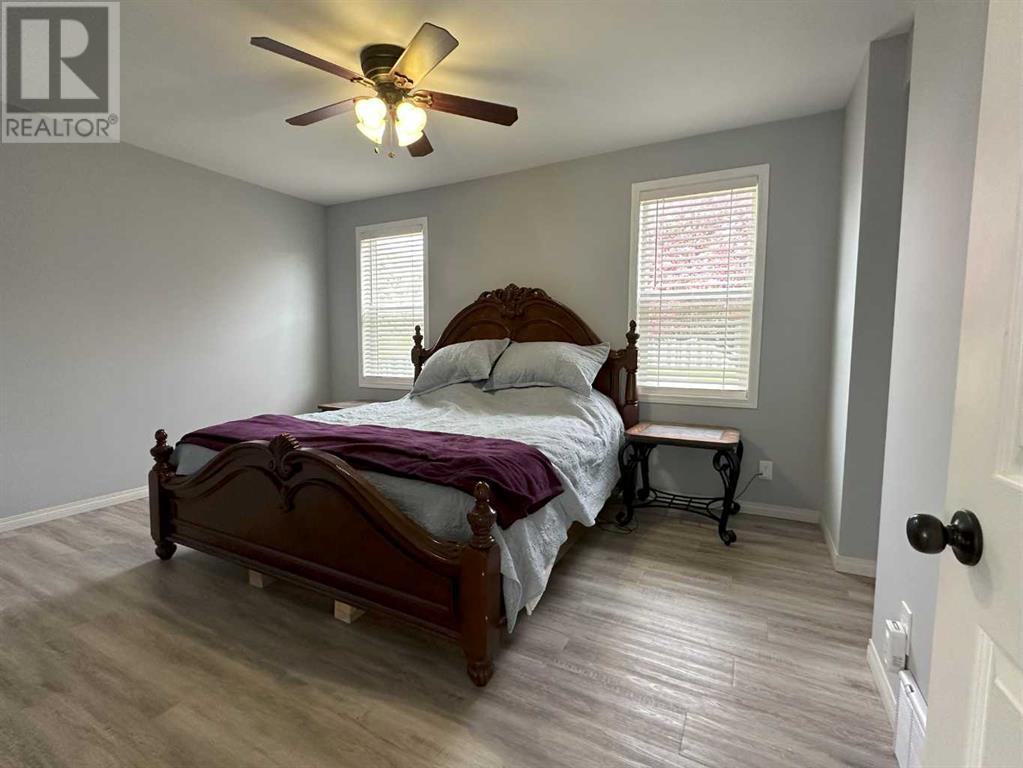3 Bedroom
3 Bathroom
1,801 ft2
Fireplace
None
Forced Air
$499,000
Beautifully renovated home on a large double lot in Coleman. 3-bedrooms and 2.5-bathrooms. Really great country kitchen. Wood burning stove. Large master suite, located on the main floor has a walk-in closet, and a 5-piece ensuite with a cast-iron soaker tub. Two spacious bedrooms and a 4-piece bathroom located on the upper level. Newer furnace and hot water tank. Hardi Plank siding and metal roof. Very bright throughout. Double car detached garage and plenty of parking for everything one can imagine. Front and back driveway access. Fully fenced. Large hot tub to enjoy beautiful, mountain views. Crowsnest Pass offers tremendous value in the Canadian Rockies. Close to Fernie and all points to Elk Valley BC. Great community with all amenities and fantastic medical facilities. (id:48985)
Property Details
|
MLS® Number
|
A2225631 |
|
Property Type
|
Single Family |
|
Amenities Near By
|
Park, Playground, Schools, Shopping, Water Nearby |
|
Community Features
|
Lake Privileges |
|
Features
|
Back Lane |
|
Parking Space Total
|
8 |
|
Plan
|
6808cu |
|
Structure
|
Deck |
Building
|
Bathroom Total
|
3 |
|
Bedrooms Above Ground
|
3 |
|
Bedrooms Total
|
3 |
|
Appliances
|
Refrigerator, Dishwasher, Stove, Microwave Range Hood Combo, Washer & Dryer |
|
Basement Development
|
Unfinished |
|
Basement Type
|
Full (unfinished) |
|
Constructed Date
|
1950 |
|
Construction Style Attachment
|
Detached |
|
Cooling Type
|
None |
|
Fireplace Present
|
Yes |
|
Fireplace Total
|
1 |
|
Flooring Type
|
Vinyl |
|
Foundation Type
|
Poured Concrete |
|
Half Bath Total
|
1 |
|
Heating Type
|
Forced Air |
|
Stories Total
|
2 |
|
Size Interior
|
1,801 Ft2 |
|
Total Finished Area
|
1801 Sqft |
|
Type
|
House |
Parking
Land
|
Acreage
|
No |
|
Fence Type
|
Fence |
|
Land Amenities
|
Park, Playground, Schools, Shopping, Water Nearby |
|
Size Frontage
|
30.48 M |
|
Size Irregular
|
9500.00 |
|
Size Total
|
9500 Sqft|7,251 - 10,889 Sqft |
|
Size Total Text
|
9500 Sqft|7,251 - 10,889 Sqft |
|
Zoning Description
|
Residential |
Rooms
| Level |
Type |
Length |
Width |
Dimensions |
|
Second Level |
4pc Bathroom |
|
|
Measurements not available |
|
Second Level |
Bedroom |
|
|
22.00 Ft x 15.00 Ft |
|
Main Level |
Other |
|
|
16.00 Ft x 14.75 Ft |
|
Main Level |
Other |
|
|
11.50 Ft x 6.00 Ft |
|
Main Level |
Living Room |
|
|
19.50 Ft x 14.75 Ft |
|
Main Level |
1pc Bathroom |
|
|
Measurements not available |
|
Main Level |
Primary Bedroom |
|
|
14.50 Ft x 11.50 Ft |
|
Main Level |
5pc Bathroom |
|
|
Measurements not available |
|
Main Level |
Bedroom |
|
|
13.00 Ft x 10.00 Ft |
https://www.realtor.ca/real-estate/28385720/8125-20-avenue-coleman






















