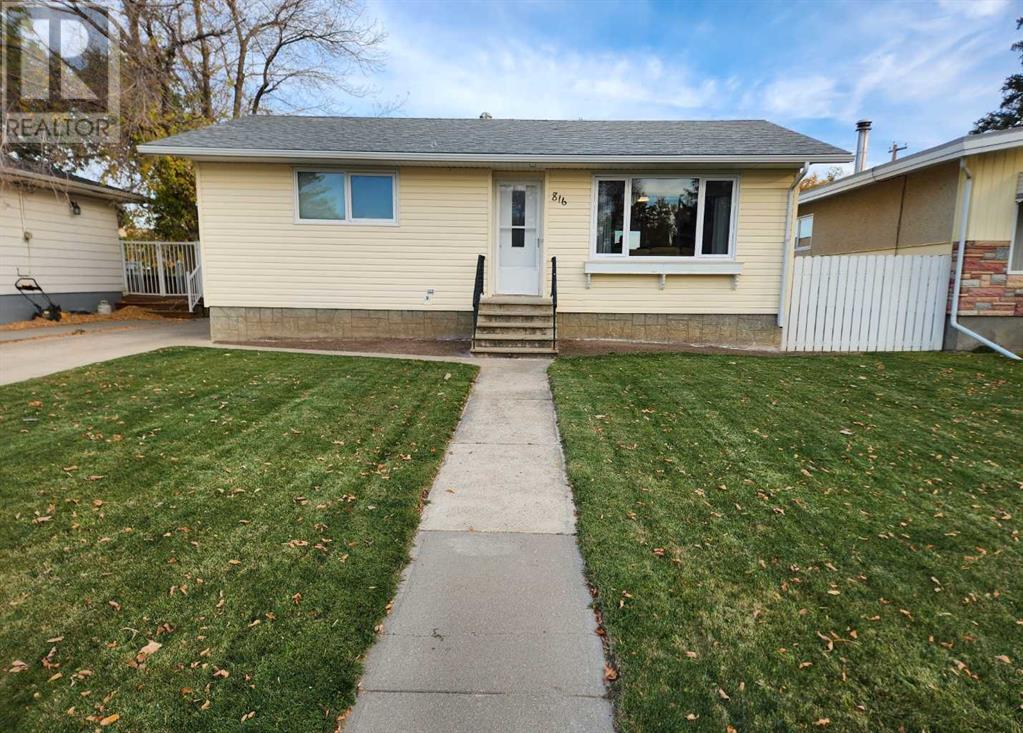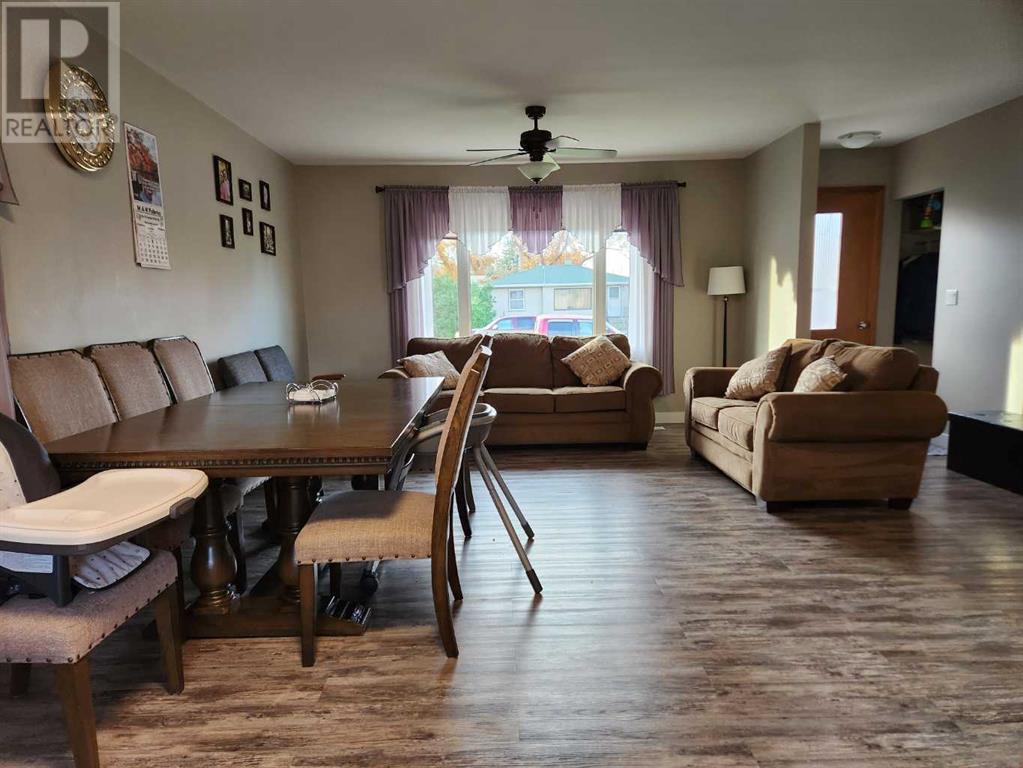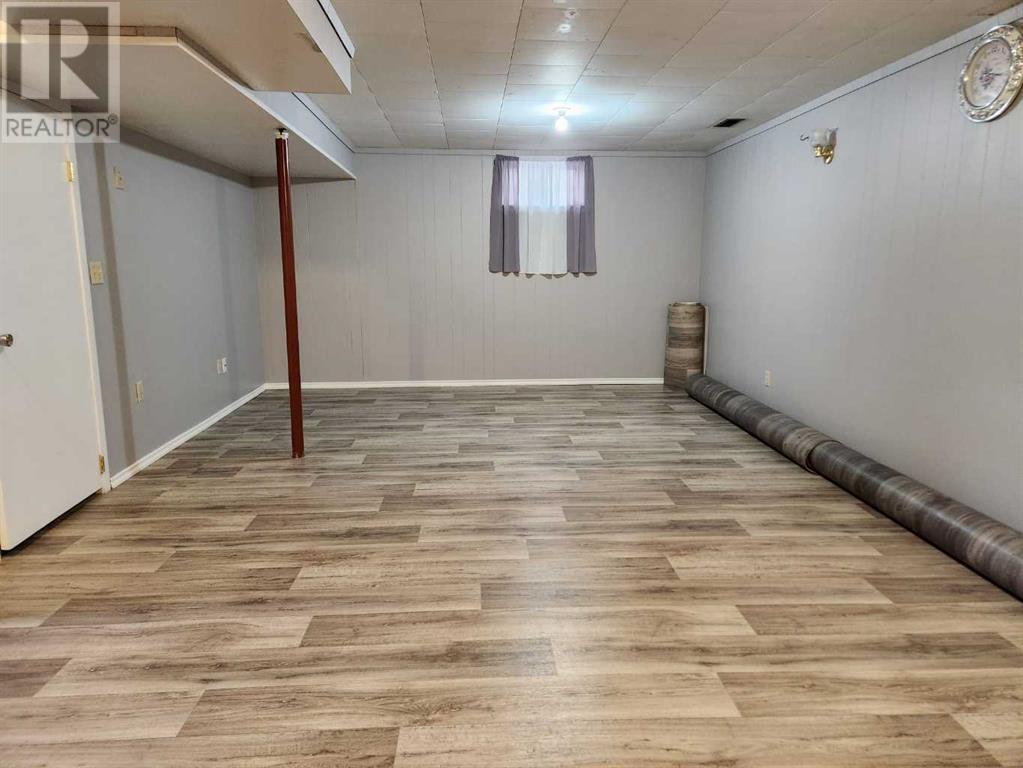816 3 Avenue Vauxhall, Alberta T0K 2K0
Interested?
Contact us for more information
4 Bedroom
2 Bathroom
881 sqft
Bungalow
Central Air Conditioning
Forced Air
Lawn
$250,000
Welcome to this charming move-in-ready home in the heart of Vauxhall! Recently updated with a modern touch, this 4-bedroom, 2-bathroom home offers plenty of space and comfort. The main floor features 2 bedrooms and a 4-piece bathroom, while the fully finished basement provides 2 more bedrooms and an additional 4-piece bathroom—perfect for guests or a growing family. The yard is neat and low-maintenance, complete with a fully finished, heated single-car detached garage. With affordability that beats the cost of renting, this home is an incredible opportunity you won’t want to miss! (id:48985)
Property Details
| MLS® Number | A2172969 |
| Property Type | Single Family |
| Features | See Remarks, Other, Back Lane, Level |
| Parking Space Total | 3 |
| Plan | 760cm |
| Structure | None |
Building
| Bathroom Total | 2 |
| Bedrooms Above Ground | 2 |
| Bedrooms Below Ground | 2 |
| Bedrooms Total | 4 |
| Appliances | Refrigerator, Range |
| Architectural Style | Bungalow |
| Basement Development | Partially Finished |
| Basement Type | Full (partially Finished) |
| Constructed Date | 1968 |
| Construction Material | Poured Concrete, Wood Frame |
| Construction Style Attachment | Detached |
| Cooling Type | Central Air Conditioning |
| Exterior Finish | Concrete |
| Flooring Type | Carpeted, Vinyl Plank |
| Foundation Type | Poured Concrete |
| Heating Type | Forced Air |
| Stories Total | 1 |
| Size Interior | 881 Sqft |
| Total Finished Area | 881 Sqft |
| Type | House |
Parking
| Other | |
| Parking Pad | |
| Detached Garage | 1 |
Land
| Acreage | No |
| Fence Type | Partially Fenced |
| Landscape Features | Lawn |
| Size Depth | 36.57 M |
| Size Frontage | 15.24 M |
| Size Irregular | 6000.00 |
| Size Total | 6000 Sqft|4,051 - 7,250 Sqft |
| Size Total Text | 6000 Sqft|4,051 - 7,250 Sqft |
| Zoning Description | Res |
Rooms
| Level | Type | Length | Width | Dimensions |
|---|---|---|---|---|
| Basement | Family Room | 23.42 Ft x 13.83 Ft | ||
| Basement | Bedroom | 8.67 Ft x 10.75 Ft | ||
| Basement | Bedroom | 8.67 Ft x 12.83 Ft | ||
| Basement | 4pc Bathroom | 7.00 Ft x 5.50 Ft | ||
| Basement | Laundry Room | 13.92 Ft x 9.75 Ft | ||
| Main Level | Kitchen | 10.08 Ft x 10.67 Ft | ||
| Main Level | Dining Room | 9.00 Ft x 10.67 Ft | ||
| Main Level | Living Room | 10.00 Ft x 13.25 Ft | ||
| Main Level | Bedroom | 9.75 Ft x 11.75 Ft | ||
| Main Level | Primary Bedroom | 10.08 Ft x 13.33 Ft | ||
| Main Level | 4pc Bathroom | 8.00 Ft x 5.00 Ft |
https://www.realtor.ca/real-estate/27538179/816-3-avenue-vauxhall






















