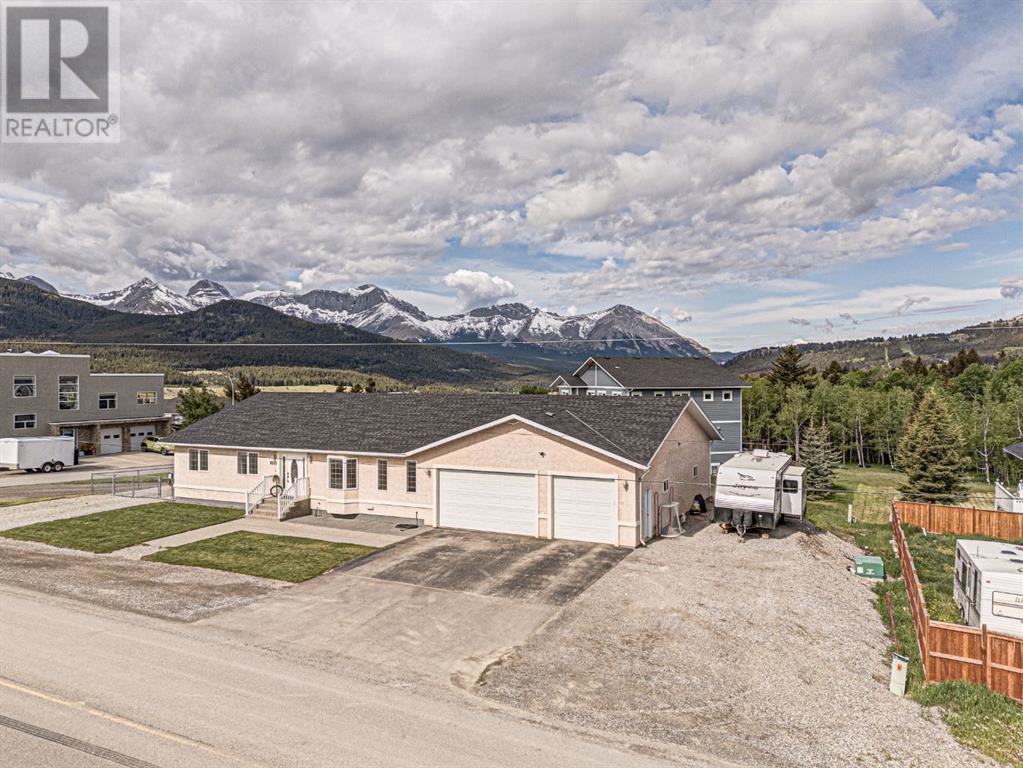5 Bedroom
4 Bathroom
2,670 ft2
Bungalow
Fireplace
Wall Unit
In Floor Heating
$759,999
Welcome to your dream mountain retreat! This stunning five-bedroom, four-bathroom bungalow offers the perfect blend of comfort, style, and breathtaking views. Perched in a prime location with panoramic mountain vistas, this home is designed for both relaxation and entertaining.Step inside to a spacious open-concept layout that seamlessly connects the living, dining, and kitchen areas. The living room boasts vaulted ceilings and a cozy gas fireplace, creating a warm and inviting atmosphere. The kitchen is perfect for family gatherings or entertaining, with plenty of space and natural light throughout.The primary suite features a luxurious full ensuite bathroom and a generous walk-in closet. The fully finished basement expands your living space with a large entertaining area, a kitchenette for added convenience, and plenty of room for guests or a growing family.Whether you’re hosting a dinner party or enjoying quiet evenings soaking in the view, this home has it all. Don’t miss this rare opportunity to own a beautiful family home in the heart of the mountains! (id:48985)
Property Details
|
MLS® Number
|
A2228101 |
|
Property Type
|
Single Family |
|
Amenities Near By
|
Golf Course, Park, Playground, Recreation Nearby, Schools |
|
Community Features
|
Golf Course Development, Fishing |
|
Features
|
Closet Organizers, No Smoking Home |
|
Parking Space Total
|
9 |
|
Plan
|
9612212 |
|
Structure
|
Deck |
|
View Type
|
View |
Building
|
Bathroom Total
|
4 |
|
Bedrooms Above Ground
|
4 |
|
Bedrooms Below Ground
|
1 |
|
Bedrooms Total
|
5 |
|
Appliances
|
Refrigerator, Window/sleeve Air Conditioner, Range - Electric, Dishwasher, Microwave, Garage Door Opener, Washer & Dryer |
|
Architectural Style
|
Bungalow |
|
Basement Development
|
Finished |
|
Basement Type
|
Full (finished) |
|
Constructed Date
|
1998 |
|
Construction Style Attachment
|
Detached |
|
Cooling Type
|
Wall Unit |
|
Exterior Finish
|
Stucco |
|
Fireplace Present
|
Yes |
|
Fireplace Total
|
1 |
|
Flooring Type
|
Carpeted, Vinyl |
|
Foundation Type
|
Poured Concrete |
|
Heating Type
|
In Floor Heating |
|
Stories Total
|
1 |
|
Size Interior
|
2,670 Ft2 |
|
Total Finished Area
|
2670 Sqft |
|
Type
|
House |
Parking
Land
|
Acreage
|
No |
|
Fence Type
|
Partially Fenced |
|
Land Amenities
|
Golf Course, Park, Playground, Recreation Nearby, Schools |
|
Size Depth
|
30.48 M |
|
Size Frontage
|
39.62 M |
|
Size Irregular
|
13000.00 |
|
Size Total
|
13000 Sqft|10,890 - 21,799 Sqft (1/4 - 1/2 Ac) |
|
Size Total Text
|
13000 Sqft|10,890 - 21,799 Sqft (1/4 - 1/2 Ac) |
|
Zoning Description
|
R1 |
Rooms
| Level |
Type |
Length |
Width |
Dimensions |
|
Lower Level |
4pc Bathroom |
|
|
Measurements not available |
|
Lower Level |
Bedroom |
|
|
11.83 Ft x 13.92 Ft |
|
Main Level |
4pc Bathroom |
|
|
Measurements not available |
|
Main Level |
4pc Bathroom |
|
|
Measurements not available |
|
Main Level |
3pc Bathroom |
|
|
Measurements not available |
|
Main Level |
Primary Bedroom |
|
|
16.92 Ft x 19.33 Ft |
|
Main Level |
Bedroom |
|
|
11.08 Ft x 12.00 Ft |
|
Main Level |
Kitchen |
|
|
11.42 Ft x 19.67 Ft |
|
Main Level |
Dining Room |
|
|
9.17 Ft x 18.25 Ft |
|
Main Level |
Living Room |
|
|
26.08 Ft x 26.00 Ft |
|
Main Level |
Bedroom |
|
|
10.75 Ft x 11.92 Ft |
|
Main Level |
Bedroom |
|
|
12.75 Ft x 14.92 Ft |
https://www.realtor.ca/real-estate/28424151/8169-26-avenue-coleman


















































