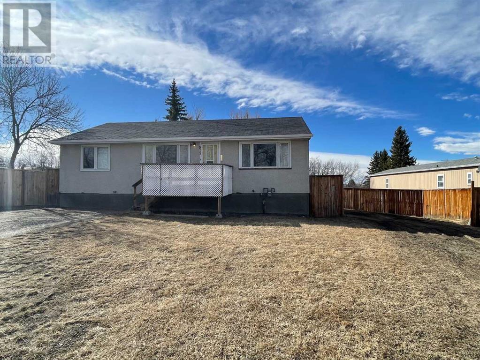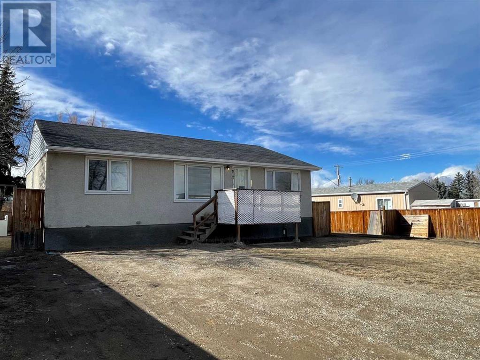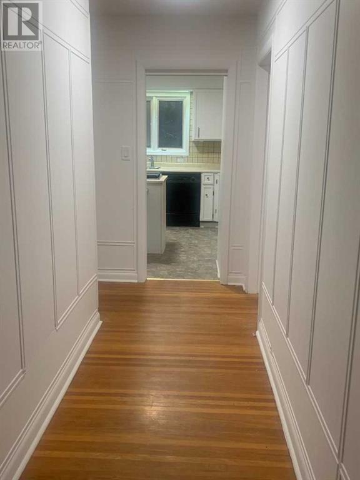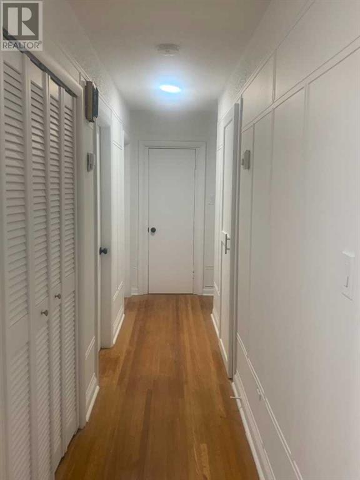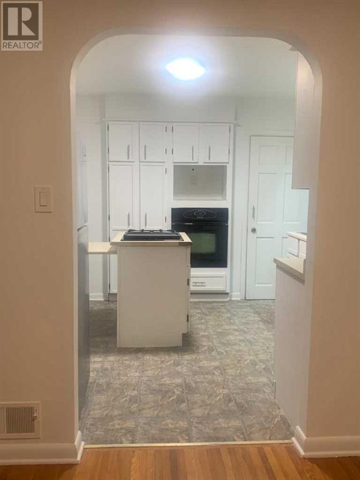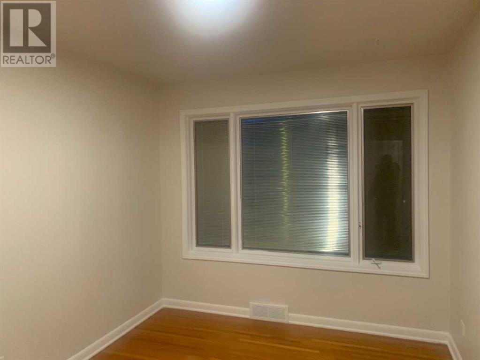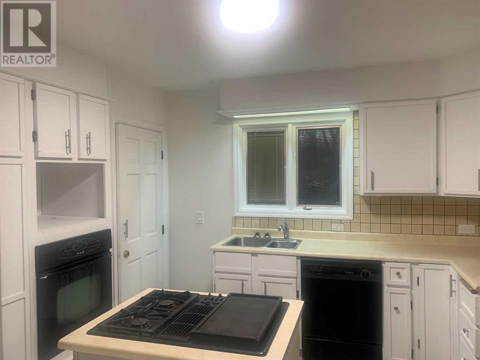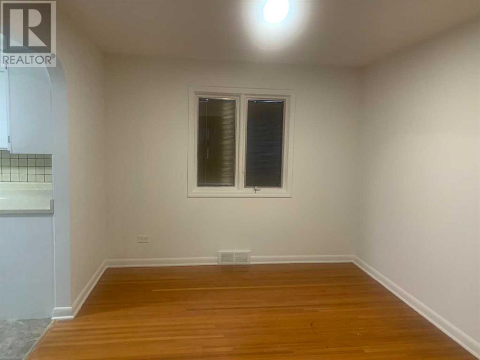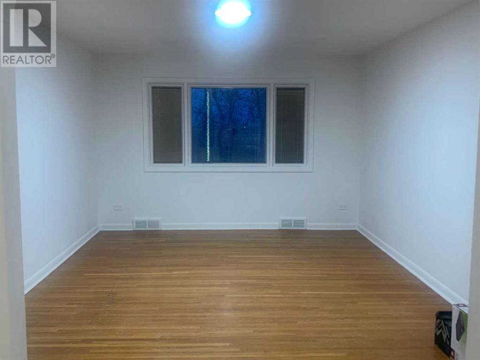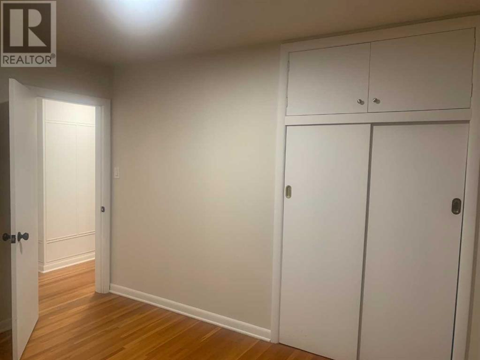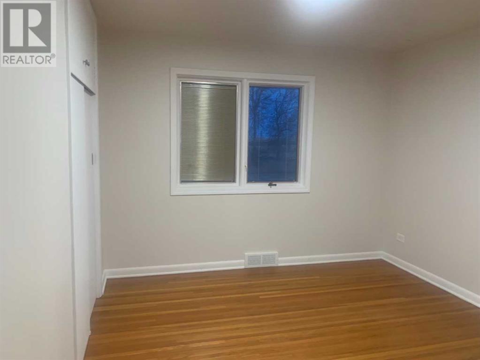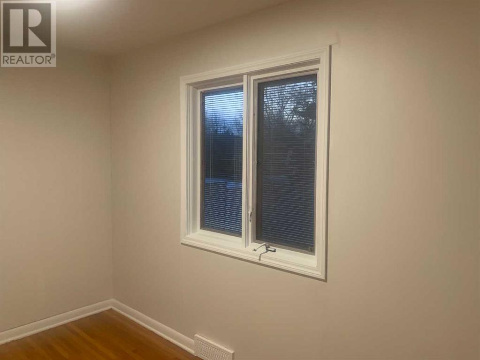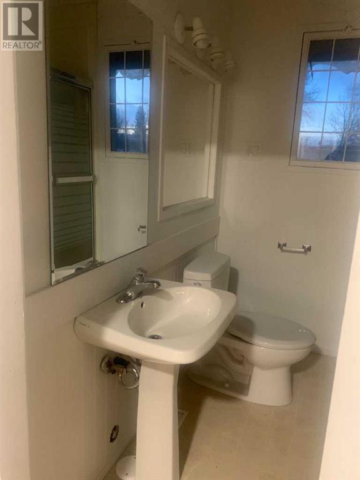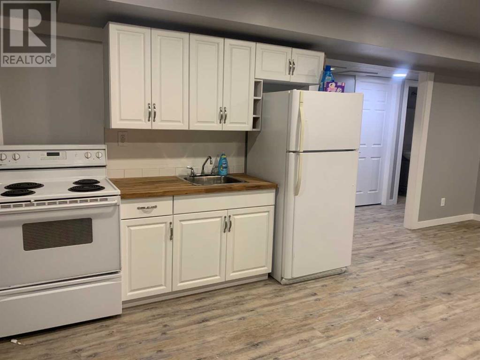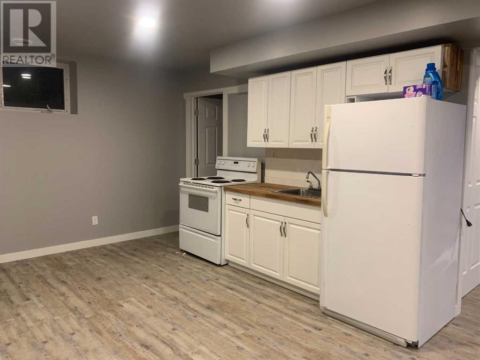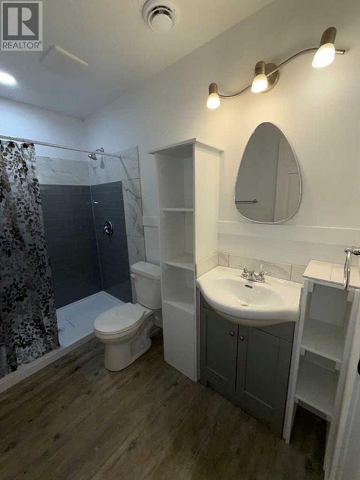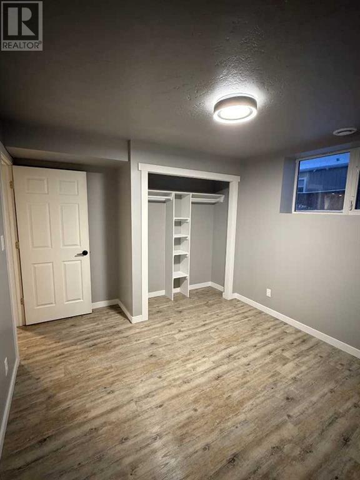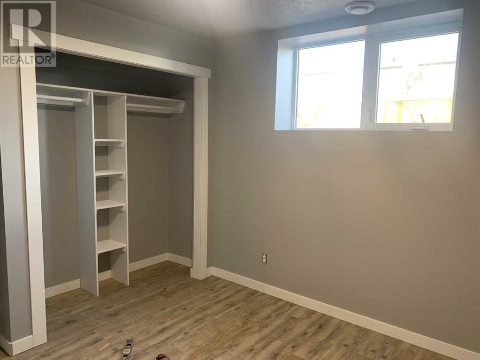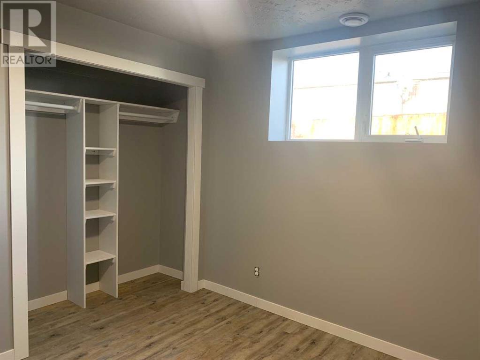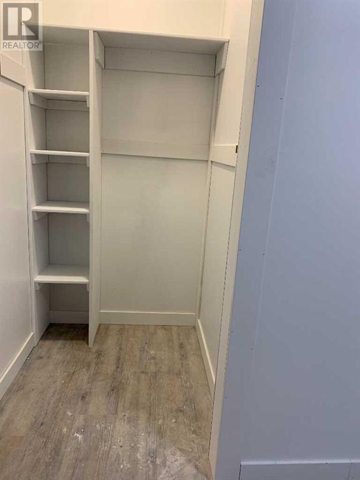817 2 Street E Cardston, Alberta T0K 0K0
Contact Us
Contact us for more information
6 Bedroom
2 Bathroom
1,120 ft2
Bungalow
None
Forced Air
Lawn
$320,000
Here is a very well-kept bungalow, with beautiful wainscotting and natural hardwood floors!! This home features a brand-new, stylish basement suite that is perfect for extended family, guests, or rental income potential. Complete with its own private entrance, kitchen, and bathroom, this space is a rare find and adds incredible value to the property. Not only that, but the dual laundry facilities (upstairs and downstairs) for added convenience, is a huge plus!! The freshly painted interiors and modern finishes throughout make this home ready for you to move in! (id:48985)
Property Details
| MLS® Number | A2202160 |
| Property Type | Single Family |
| Amenities Near By | Schools, Shopping |
| Features | Closet Organizers, No Animal Home, No Smoking Home |
| Parking Space Total | 2 |
| Plan | 7410900 |
| Structure | Deck |
Building
| Bathroom Total | 2 |
| Bedrooms Above Ground | 3 |
| Bedrooms Below Ground | 3 |
| Bedrooms Total | 6 |
| Appliances | Refrigerator, Stove, Washer & Dryer |
| Architectural Style | Bungalow |
| Basement Development | Finished |
| Basement Type | Full (finished) |
| Constructed Date | 1960 |
| Construction Style Attachment | Detached |
| Cooling Type | None |
| Exterior Finish | Stucco, Wood Siding |
| Flooring Type | Hardwood, Linoleum, Vinyl Plank |
| Foundation Type | Poured Concrete |
| Heating Type | Forced Air |
| Stories Total | 1 |
| Size Interior | 1,120 Ft2 |
| Total Finished Area | 1120 Sqft |
| Type | House |
Parking
| Other |
Land
| Acreage | No |
| Fence Type | Fence |
| Land Amenities | Schools, Shopping |
| Landscape Features | Lawn |
| Size Depth | 39.62 M |
| Size Frontage | 22.86 M |
| Size Irregular | 0.17 |
| Size Total | 0.17 Ac|7,251 - 10,889 Sqft |
| Size Total Text | 0.17 Ac|7,251 - 10,889 Sqft |
| Zoning Description | Residential R2s |
Rooms
| Level | Type | Length | Width | Dimensions |
|---|---|---|---|---|
| Basement | Laundry Room | 4.00 Ft x 9.17 Ft | ||
| Basement | Other | 26.83 Ft x 12.67 Ft | ||
| Basement | Furnace | 8.92 Ft x 5.83 Ft | ||
| Basement | 3pc Bathroom | Measurements not available | ||
| Basement | Bedroom | 12.50 Ft x 10.67 Ft | ||
| Basement | Bedroom | 12.50 Ft x 10.67 Ft | ||
| Basement | Bedroom | 7.75 Ft x 10.00 Ft | ||
| Main Level | Dining Room | 10.00 Ft x 11.00 Ft | ||
| Main Level | Living Room | 15.83 Ft x 12.08 Ft | ||
| Main Level | Kitchen | 9.83 Ft x 10.58 Ft | ||
| Main Level | Bedroom | 12.00 Ft x 9.00 Ft | ||
| Main Level | Primary Bedroom | 12.08 Ft x 10.58 Ft | ||
| Main Level | Bedroom | 12.83 Ft x 7.75 Ft | ||
| Main Level | 4pc Bathroom | Measurements not available | ||
| Main Level | Laundry Room | 2.58 Ft x 4.75 Ft |
https://www.realtor.ca/real-estate/28027481/817-2-street-e-cardston


