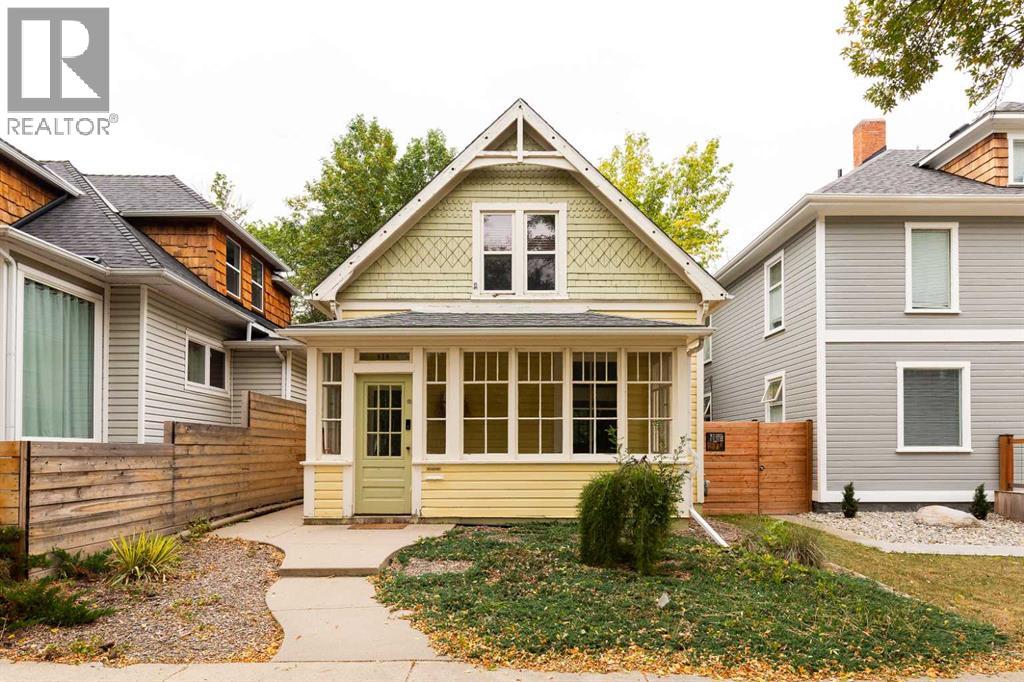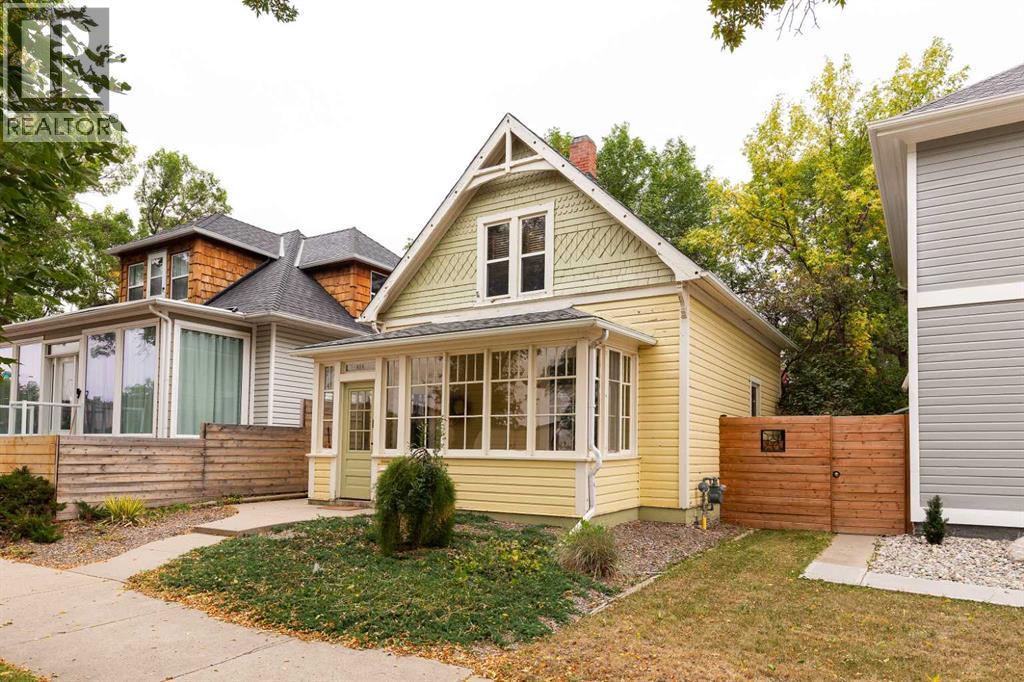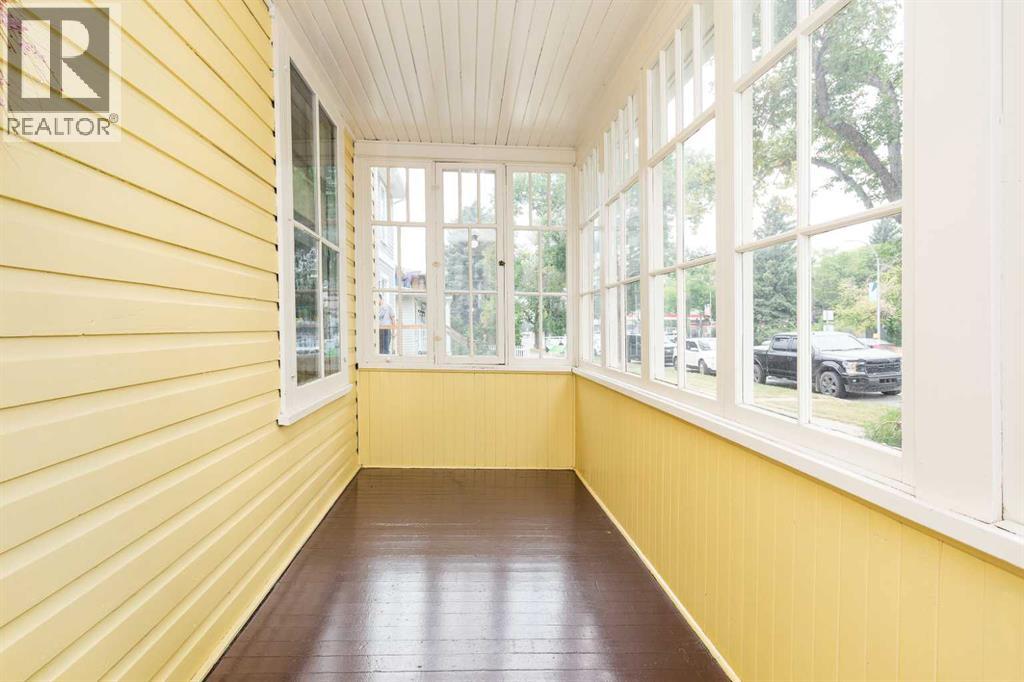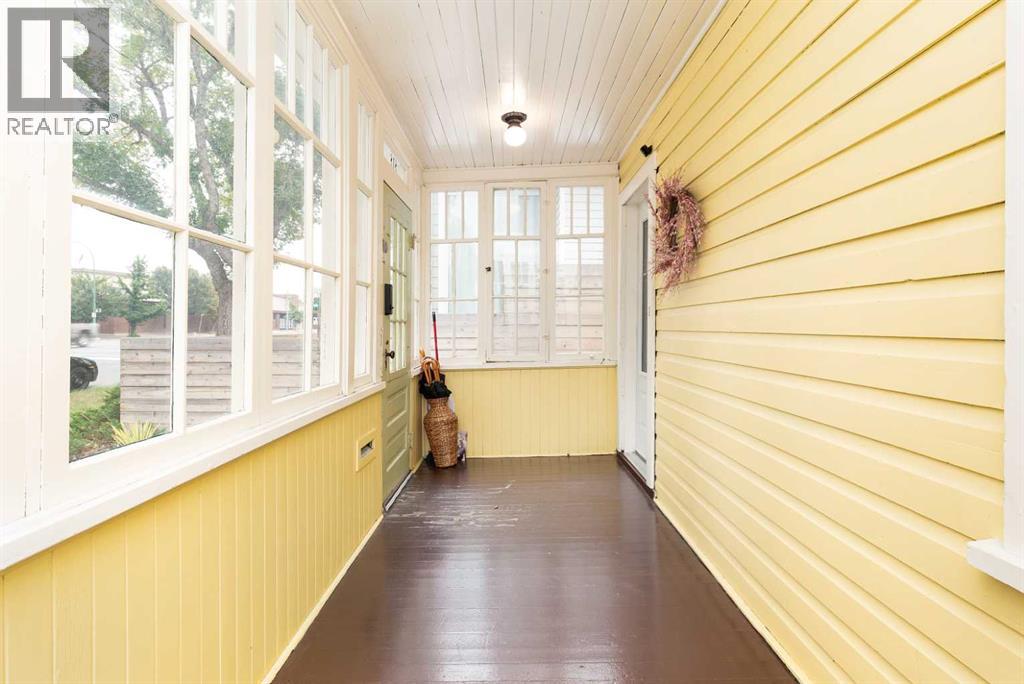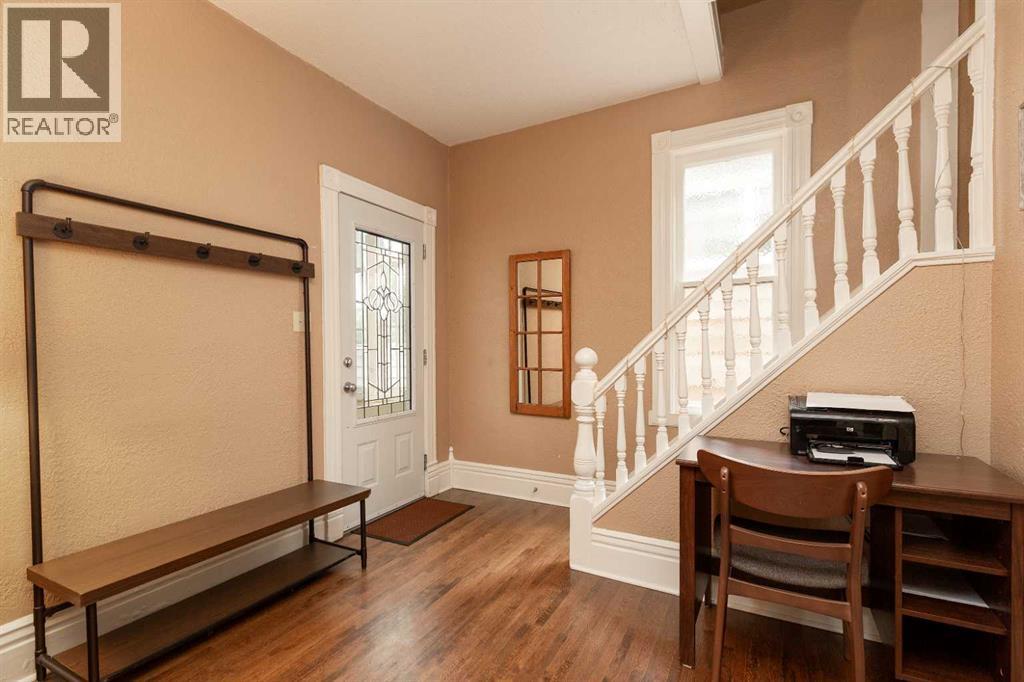2 Bedroom
1 Bathroom
1,019 ft2
Central Air Conditioning
Forced Air
Landscaped
$299,900
Airbnb! Have you been looking for a great revenue property? This could be the one for you. This home could come fully furnished, and turn key for you to start investing today. Over the past few years, this home has been on Airbnb generating revenue for the owners. If you're just looking for a cute affordable family home, this could be that one too! This is a nicely updated 2 story home. The hard wood floors are amazing. The kitchen has been renovated to look classic, but also new. Upstairs features two nice sized bedrooms, and a bathroom with a claw foot tub! The basement ACTUALLY has useable space! Some of these older homes in the area have pretty scary basements. Not here! Check out the back yard too! It's a little private space for you to spend your time. Home is available for a quick possession. Don't miss your opportunity! Call a REALTOR® today to book a private showing! (id:48985)
Property Details
|
MLS® Number
|
A2254103 |
|
Property Type
|
Single Family |
|
Community Name
|
London Road |
|
Amenities Near By
|
Park, Playground, Schools, Shopping |
|
Features
|
See Remarks |
|
Parking Space Total
|
2 |
|
Plan
|
384b |
Building
|
Bathroom Total
|
1 |
|
Bedrooms Above Ground
|
2 |
|
Bedrooms Total
|
2 |
|
Appliances
|
See Remarks |
|
Basement Development
|
Unfinished |
|
Basement Type
|
Full (unfinished) |
|
Constructed Date
|
1908 |
|
Construction Material
|
Wood Frame |
|
Construction Style Attachment
|
Detached |
|
Cooling Type
|
Central Air Conditioning |
|
Flooring Type
|
Hardwood, Tile |
|
Foundation Type
|
Poured Concrete |
|
Heating Type
|
Forced Air |
|
Stories Total
|
2 |
|
Size Interior
|
1,019 Ft2 |
|
Total Finished Area
|
1019 Sqft |
|
Type
|
House |
Parking
Land
|
Acreage
|
No |
|
Fence Type
|
Fence |
|
Land Amenities
|
Park, Playground, Schools, Shopping |
|
Landscape Features
|
Landscaped |
|
Size Depth
|
38.1 M |
|
Size Frontage
|
7.62 M |
|
Size Irregular
|
3125.00 |
|
Size Total
|
3125 Sqft|0-4,050 Sqft |
|
Size Total Text
|
3125 Sqft|0-4,050 Sqft |
|
Zoning Description
|
R-37 |
Rooms
| Level |
Type |
Length |
Width |
Dimensions |
|
Main Level |
Living Room |
|
|
15.67 Ft x 11.50 Ft |
|
Main Level |
Dining Room |
|
|
11.50 Ft x 9.08 Ft |
|
Main Level |
Kitchen |
|
|
10.67 Ft x 10.00 Ft |
|
Main Level |
Other |
|
|
9.50 Ft x 10.00 Ft |
|
Upper Level |
Bedroom |
|
|
15.75 Ft x 8.58 Ft |
|
Upper Level |
Bedroom |
|
|
9.67 Ft x 11.92 Ft |
|
Upper Level |
4pc Bathroom |
|
|
Measurements not available |
https://www.realtor.ca/real-estate/28828538/818-6-avenue-s-lethbridge-london-road


