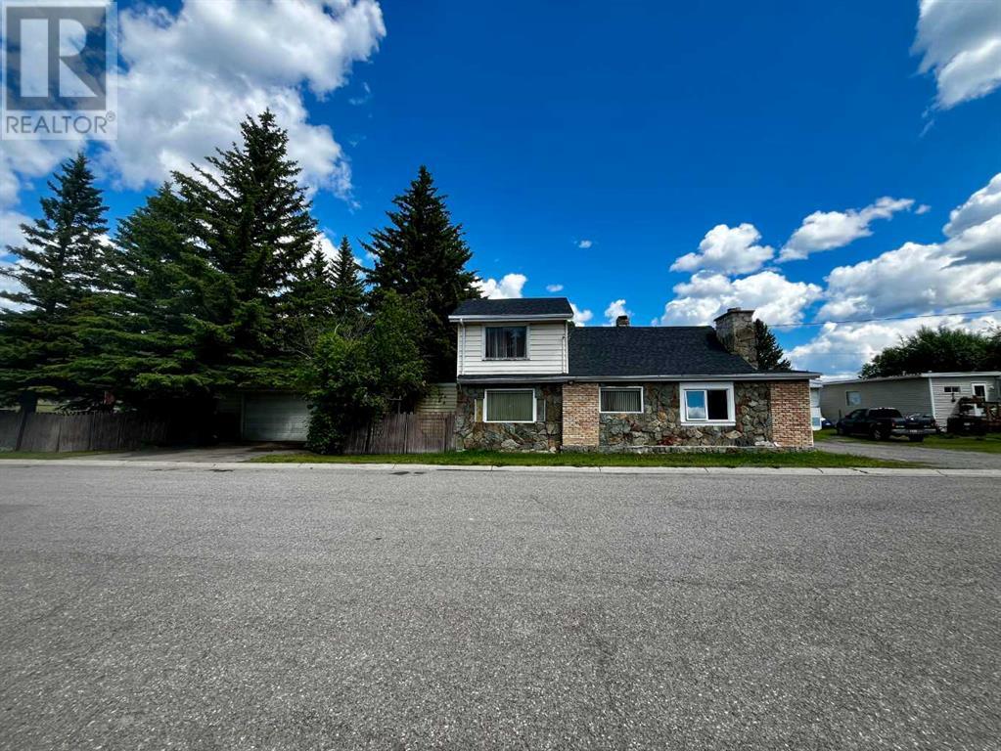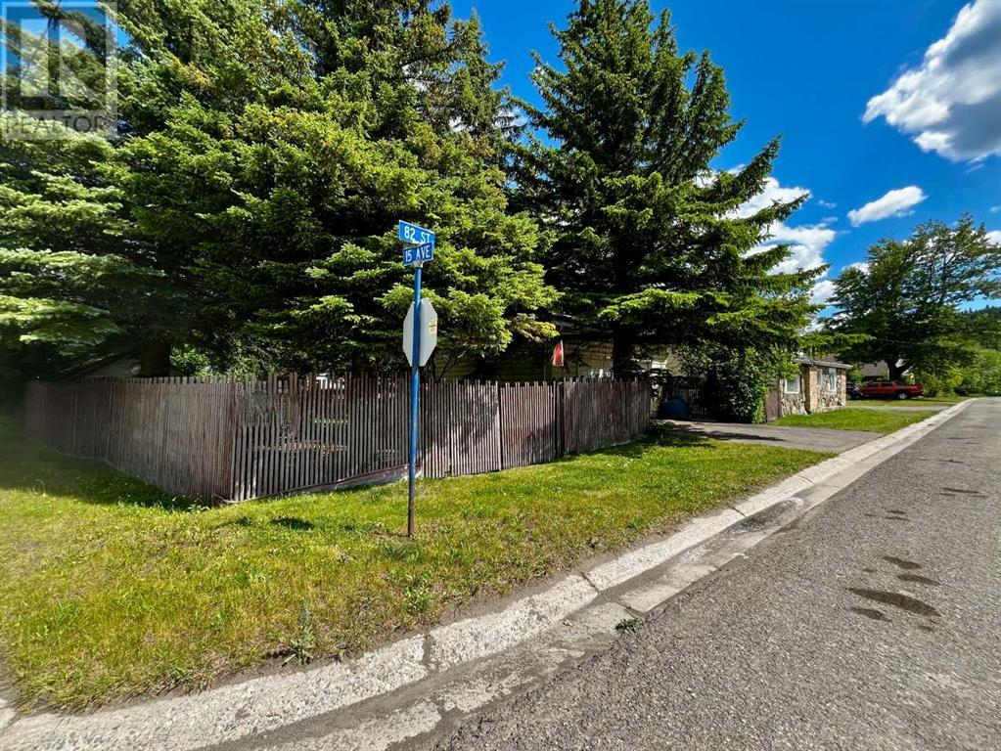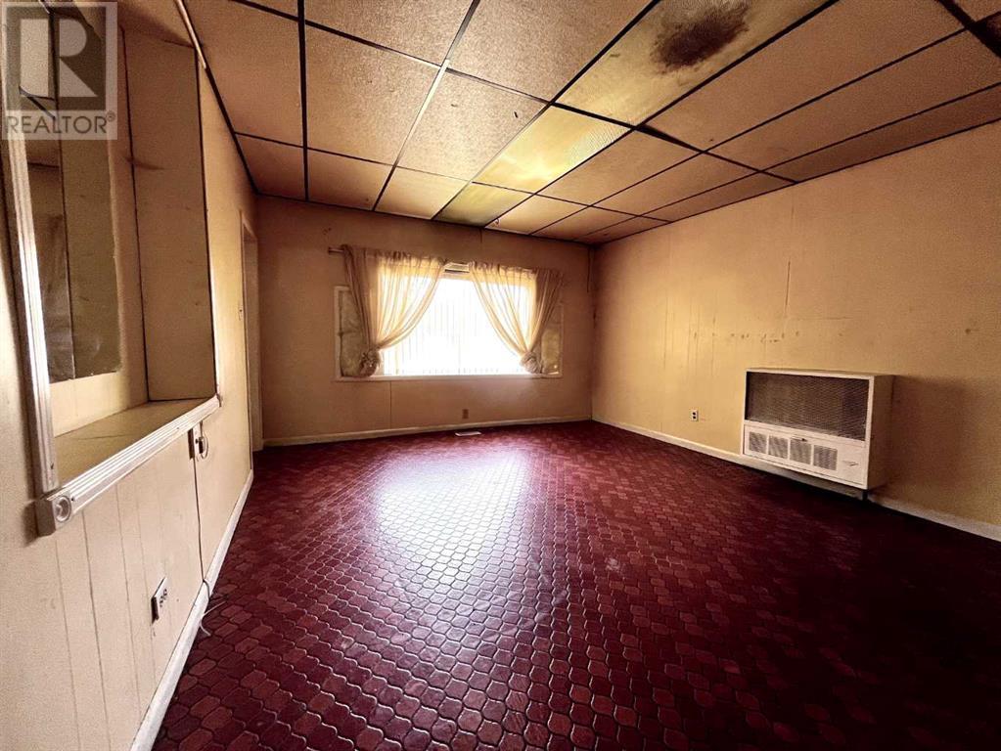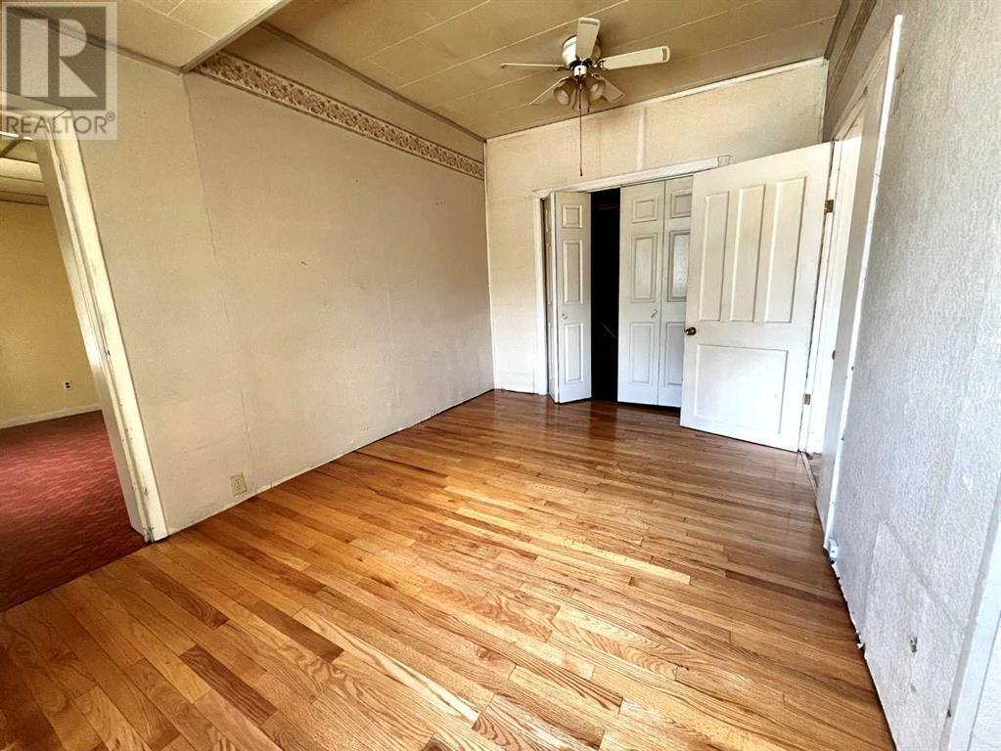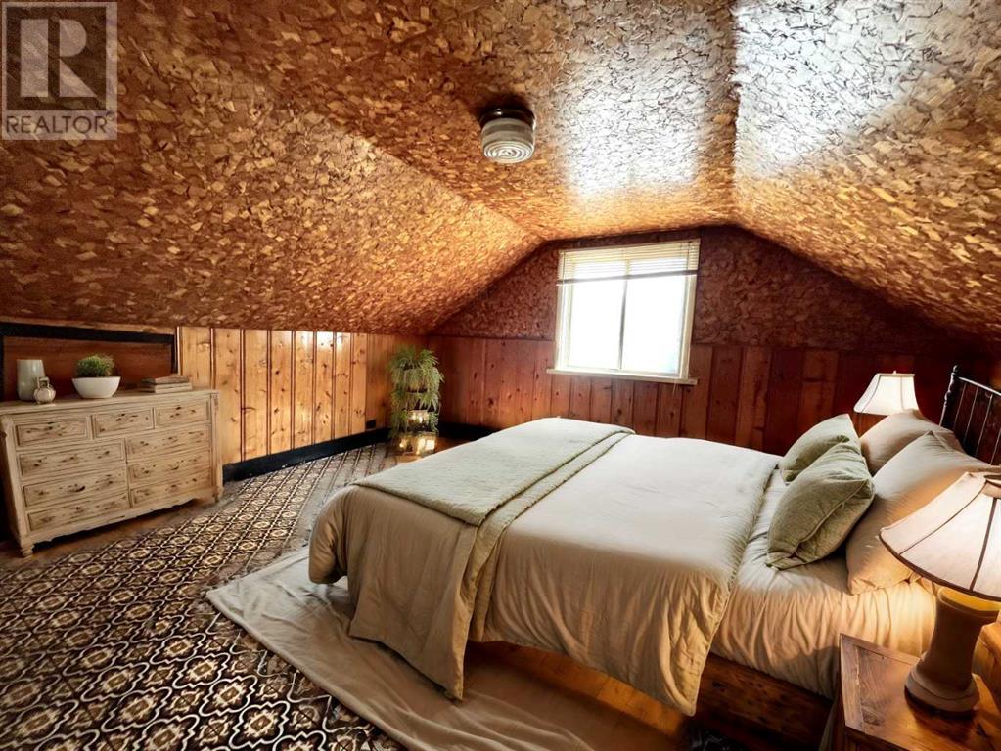3 Bedroom
2 Bathroom
1833 sqft
Fireplace
None
Forced Air
$280,000
This unique home boasts over 1800sf of living space, an EXTRA LARGE 23 x 27 DOUBLE garage, and a beautifully treed, level 116 x 62 foot corner lot! With three large bedrooms and two bathrooms, a bright sunny kitchen, a warm and cozy living area with a wood burning fireplace, and a covered hot tub deck to keep you out of the elements, this home is full of possibilities for you and your family. OR start over and BUILD YOUR DREAM HOME HERE! Outside you’ll find a private back yard, all kinds of parking for your vehicles, RV and other toys, all hidden away behind those gorgeous evergreens. Book a showing with your favourite Realtor today and have a look at all this unique property has to offer! (id:48985)
Property Details
|
MLS® Number
|
A2146759 |
|
Property Type
|
Single Family |
|
Amenities Near By
|
Golf Course, Park, Water Nearby |
|
Community Features
|
Golf Course Development, Lake Privileges, Fishing |
|
Features
|
Back Lane |
|
Parking Space Total
|
4 |
|
Plan
|
3387ae |
|
Structure
|
Shed |
Building
|
Bathroom Total
|
2 |
|
Bedrooms Above Ground
|
3 |
|
Bedrooms Total
|
3 |
|
Age
|
Age Is Unknown |
|
Appliances
|
Refrigerator, Stove, Washer & Dryer |
|
Basement Type
|
Crawl Space |
|
Construction Style Attachment
|
Detached |
|
Cooling Type
|
None |
|
Exterior Finish
|
Brick, Stone, Vinyl Siding |
|
Fireplace Present
|
Yes |
|
Fireplace Total
|
1 |
|
Flooring Type
|
Carpeted, Linoleum, Wood |
|
Foundation Type
|
Poured Concrete |
|
Heating Fuel
|
Natural Gas |
|
Heating Type
|
Forced Air |
|
Stories Total
|
2 |
|
Size Interior
|
1833 Sqft |
|
Total Finished Area
|
1833 Sqft |
|
Type
|
House |
Parking
|
Detached Garage
|
2 |
|
Other
|
|
|
Parking Pad
|
|
|
R V
|
|
Land
|
Acreage
|
No |
|
Fence Type
|
Fence |
|
Land Amenities
|
Golf Course, Park, Water Nearby |
|
Size Depth
|
18.9 M |
|
Size Frontage
|
35.36 M |
|
Size Irregular
|
7192.00 |
|
Size Total
|
7192 Sqft|4,051 - 7,250 Sqft |
|
Size Total Text
|
7192 Sqft|4,051 - 7,250 Sqft |
|
Zoning Description
|
R |
Rooms
| Level |
Type |
Length |
Width |
Dimensions |
|
Main Level |
Other |
|
|
2.05 M x 1.31 M |
|
Main Level |
Living Room |
|
|
5.08 M x 4.17 M |
|
Main Level |
Family Room |
|
|
4.71 M x 4.01 M |
|
Main Level |
Other |
|
|
3.50 M x 4.07 M |
|
Main Level |
Primary Bedroom |
|
|
5.08 M x 4.01 M |
|
Main Level |
Office |
|
|
4.33 M x 3.03 M |
|
Main Level |
Other |
|
|
2.45 M x 3.12 M |
|
Main Level |
Laundry Room |
|
|
2.37 M x 2.79 M |
|
Main Level |
3pc Bathroom |
|
|
1.95 M x 2.25 M |
|
Main Level |
4pc Bathroom |
|
|
1.95 M x 2.06 M |
|
Main Level |
Addition |
|
|
3.90 M x 3.88 M |
|
Upper Level |
Bedroom |
|
|
6.16 M x 4.01 M |
|
Upper Level |
Bedroom |
|
|
4.03 M x 4.18 M |
|
Upper Level |
Storage |
|
|
4.03 M x 2.05 M |
https://www.realtor.ca/real-estate/27163450/8202-15th-avenue-coleman




