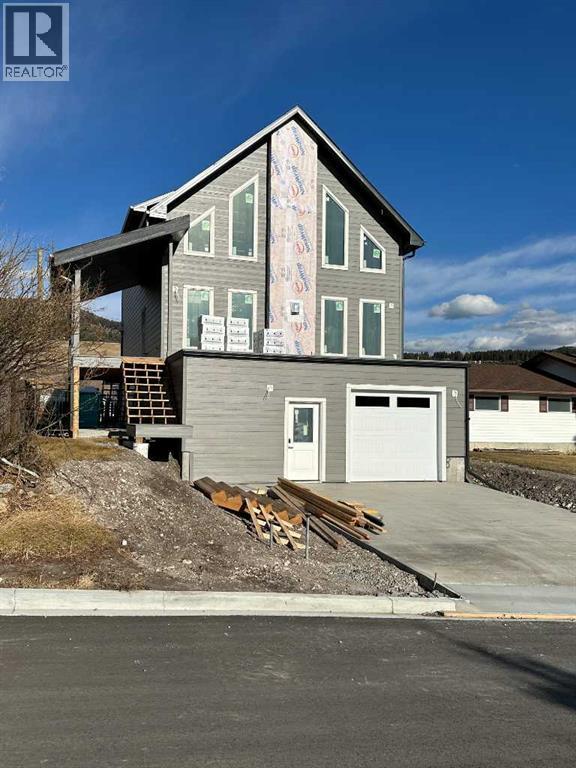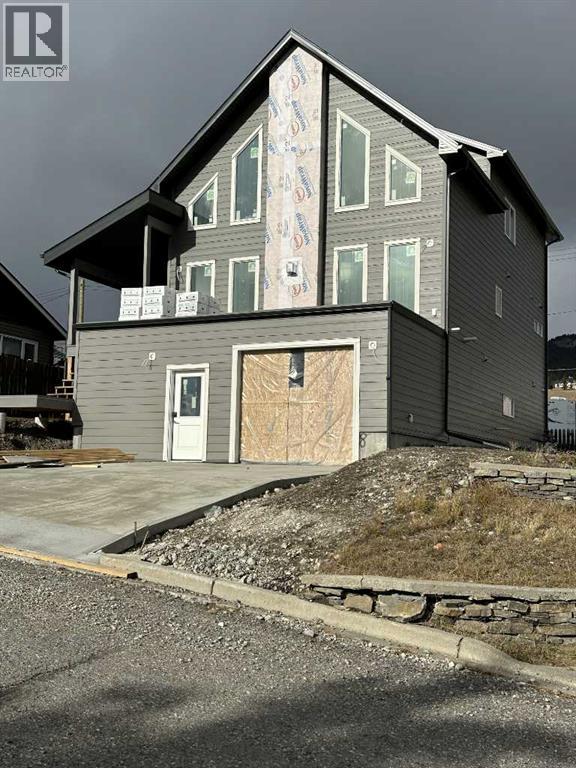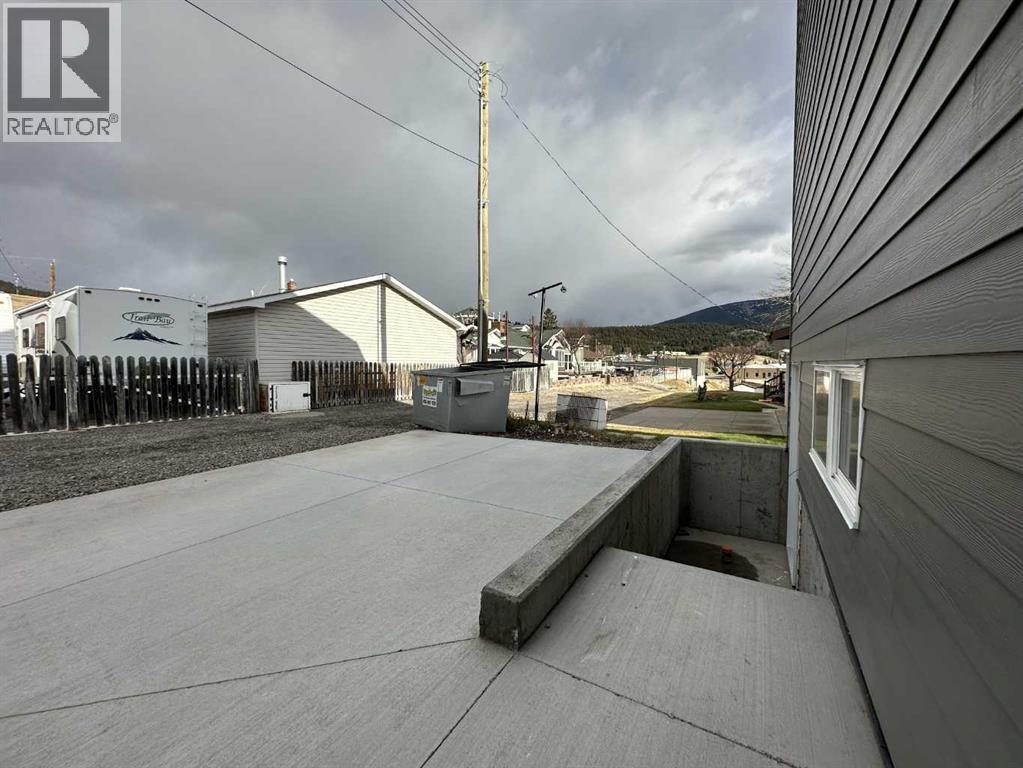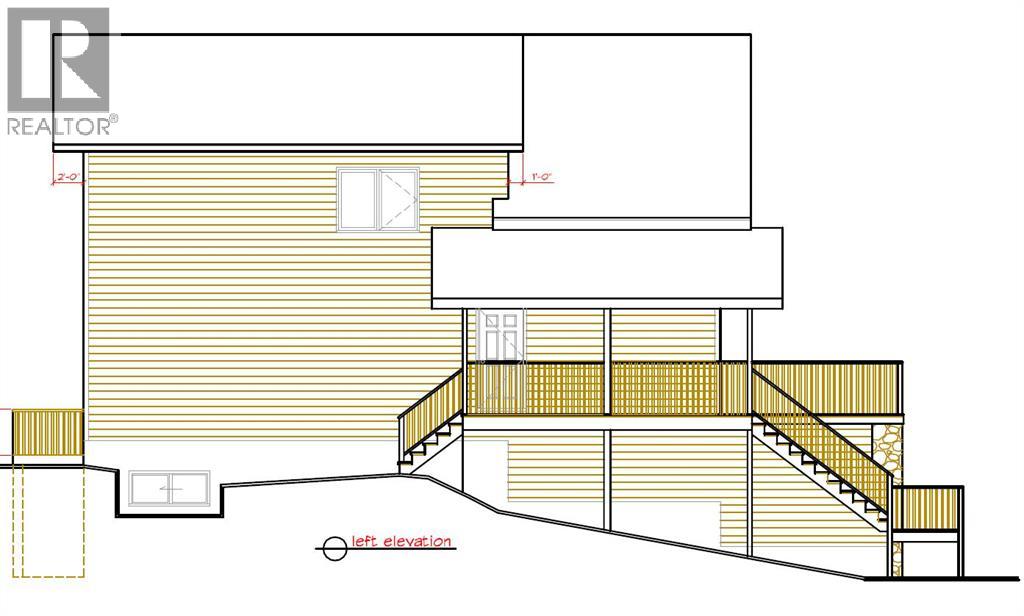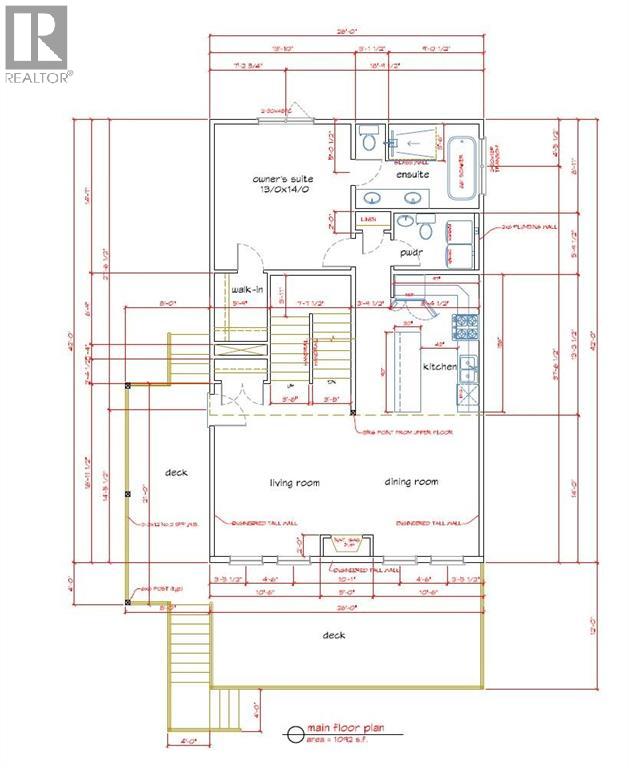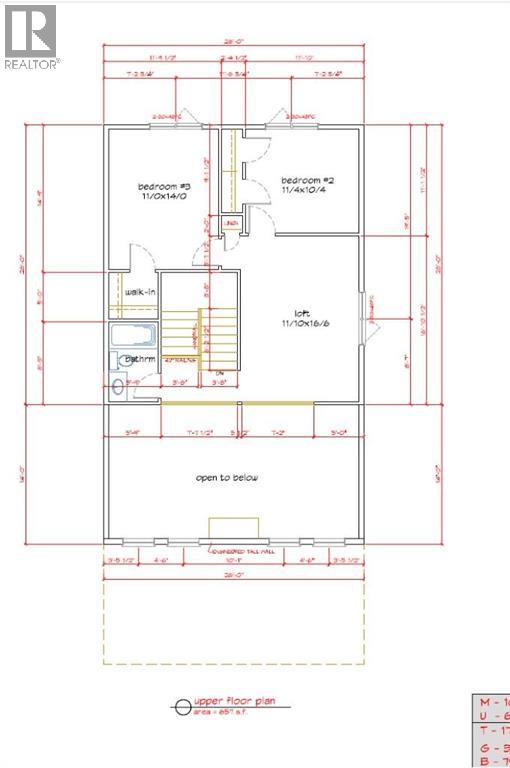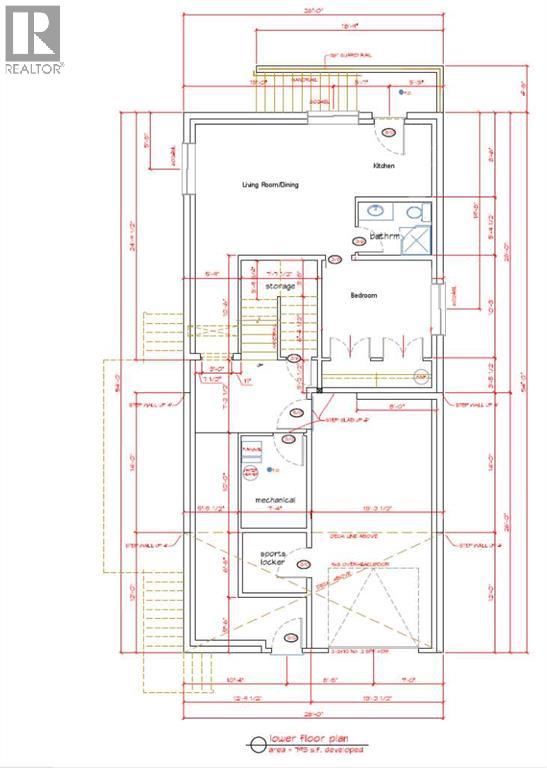4 Bedroom
4 Bathroom
1,749 ft2
Fireplace
Central Air Conditioning
Forced Air
$749,000
Exceptional new home build nearing completion in the Crowsnest Pass. This modern, open concept home has a total of 4 bedrooms and 3.5 bathrooms, with 3 bedrooms and 2.5 bathrooms in the main area, plus an Approved 1 bedroom, 1 bathroom lower suite with its own outside entrance. This beautifully designed suite also has its own laundry setup and a paved parking pad at the rear. The main floor has an open floor plan with high ceilings and big windows to breathe in the majestic mountain views. Bright modern kitchen with quartz countertops. This home will be finished top to bottom with complete appliance packages for both living areas. Each floor has its own heating/cooling controls and the purchase price includes the GST. Crowsnest Pass is a vibrant, active community close to Castle Mountain and Fernie Ski Resort. There are also incredible Nordic ski facilities, golf, fishing, and hundreds of miles of backcountry adventures. This home is a short drive up the mountain to the renowned York Creek Staging Area, with backcountry access for biking, quadding, sledding, and hiking. (id:48985)
Property Details
|
MLS® Number
|
A2268444 |
|
Property Type
|
Single Family |
|
Amenities Near By
|
Golf Course, Park, Playground, Recreation Nearby, Schools, Shopping |
|
Community Features
|
Golf Course Development, Fishing |
|
Features
|
Back Lane, No Animal Home, Gas Bbq Hookup |
|
Parking Space Total
|
4 |
|
Plan
|
6808cu |
|
Structure
|
Deck |
Building
|
Bathroom Total
|
4 |
|
Bedrooms Above Ground
|
3 |
|
Bedrooms Below Ground
|
1 |
|
Bedrooms Total
|
4 |
|
Appliances
|
Refrigerator, Dishwasher, Stove, Microwave Range Hood Combo, Washer & Dryer |
|
Basement Development
|
Finished |
|
Basement Features
|
Separate Entrance, Suite |
|
Basement Type
|
Full (finished) |
|
Constructed Date
|
2025 |
|
Construction Style Attachment
|
Detached |
|
Cooling Type
|
Central Air Conditioning |
|
Fireplace Present
|
Yes |
|
Fireplace Total
|
1 |
|
Flooring Type
|
Carpeted, Ceramic Tile, Vinyl Plank |
|
Foundation Type
|
Poured Concrete |
|
Half Bath Total
|
1 |
|
Heating Fuel
|
Natural Gas |
|
Heating Type
|
Forced Air |
|
Stories Total
|
2 |
|
Size Interior
|
1,749 Ft2 |
|
Total Finished Area
|
1749 Sqft |
|
Type
|
House |
Parking
Land
|
Acreage
|
No |
|
Fence Type
|
Not Fenced |
|
Land Amenities
|
Golf Course, Park, Playground, Recreation Nearby, Schools, Shopping |
|
Size Depth
|
28.95 M |
|
Size Frontage
|
15.24 M |
|
Size Irregular
|
4757.00 |
|
Size Total
|
4757 Sqft|4,051 - 7,250 Sqft |
|
Size Total Text
|
4757 Sqft|4,051 - 7,250 Sqft |
|
Zoning Description
|
Residential |
Rooms
| Level |
Type |
Length |
Width |
Dimensions |
|
Second Level |
4pc Bathroom |
|
|
.00 Ft x .00 Ft |
|
Second Level |
Loft |
|
|
16.50 Ft x 12.83 Ft |
|
Second Level |
Bedroom |
|
|
11.00 Ft x 10.00 Ft |
|
Second Level |
Bedroom |
|
|
12.33 Ft x 11.33 Ft |
|
Lower Level |
Kitchen |
|
|
8.50 Ft x 8.00 Ft |
|
Lower Level |
Living Room/dining Room |
|
|
16.00 Ft x 13.50 Ft |
|
Lower Level |
Bedroom |
|
|
11.00 Ft x 10.50 Ft |
|
Lower Level |
3pc Bathroom |
|
|
Measurements not available |
|
Lower Level |
Storage |
|
|
6.00 Ft x 6.00 Ft |
|
Main Level |
Living Room/dining Room |
|
|
25.00 Ft x 13.50 Ft |
|
Main Level |
Kitchen |
|
|
13.00 Ft x 12.00 Ft |
|
Main Level |
2pc Bathroom |
|
|
Measurements not available |
|
Main Level |
5pc Bathroom |
|
|
Measurements not available |
|
Main Level |
Primary Bedroom |
|
|
14.00 Ft x 13.00 Ft |
https://www.realtor.ca/real-estate/29058863/8305-18-avenue-coleman


